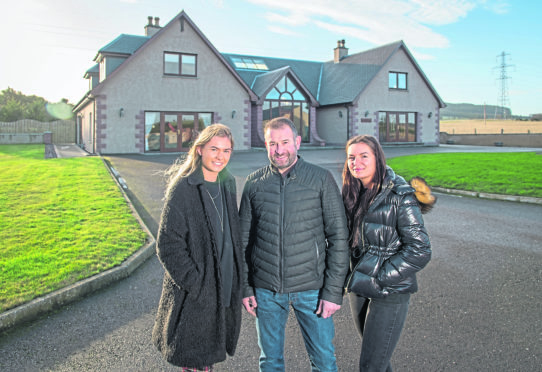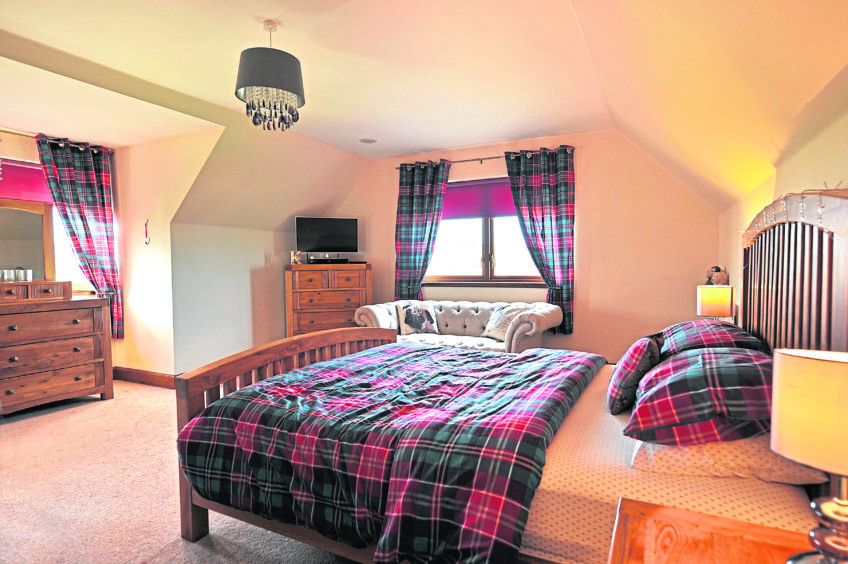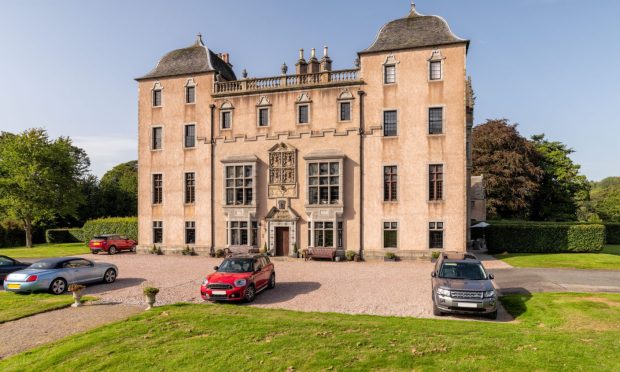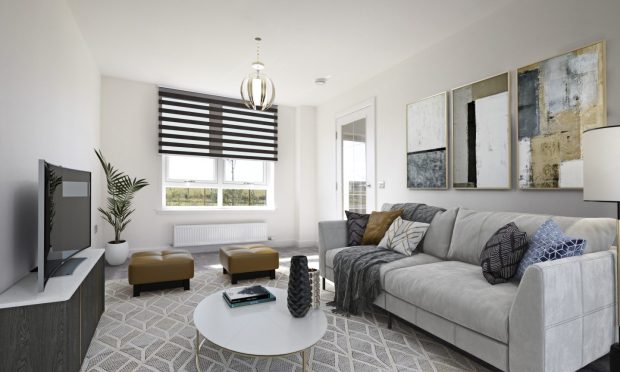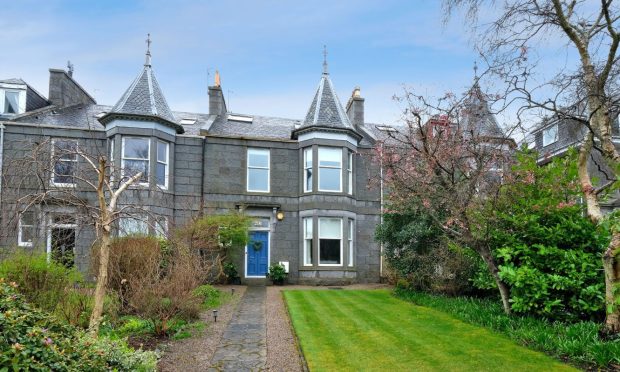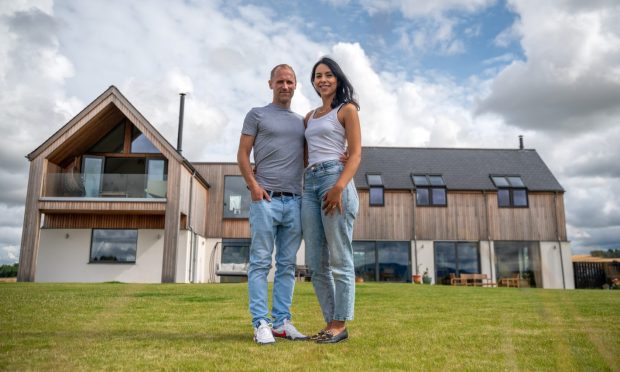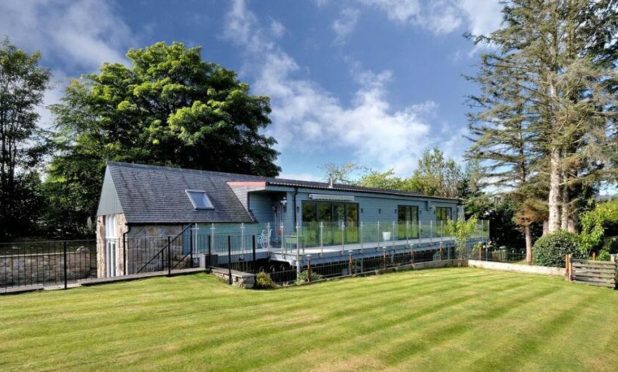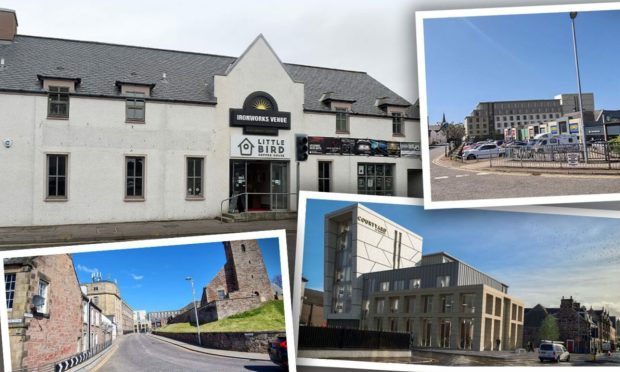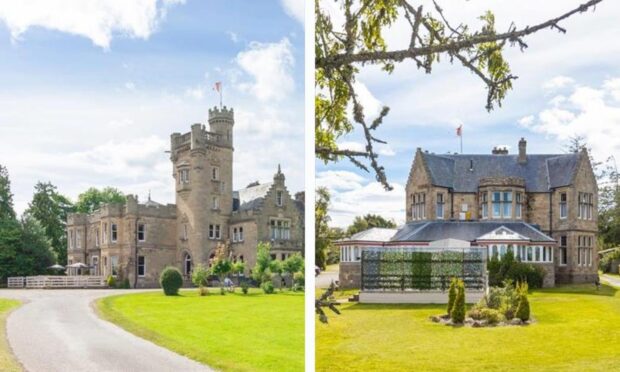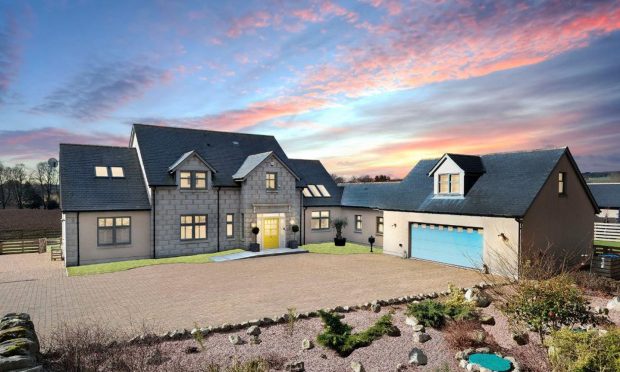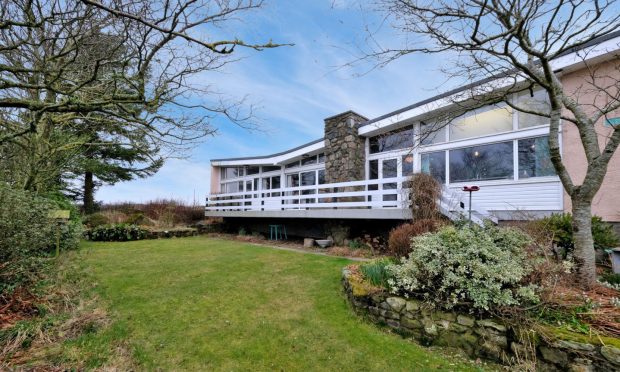When the temperature dropped to minus 17, Martin Neish sprung into action.
It was a particularly bitter winter and he was living in a caravan with his wife Claire and their young daughters Kelsie, Becky and Ella.
Having sold a bungalow in Aultmore, outside Keith, that he’d previously built, Martin, a well-known joiner in the area, moved the family into the caravan while he built Shelda House, a fabulous five-bedroom detached home.
“That winter was an absolute nightmare,” said Martin, 47.
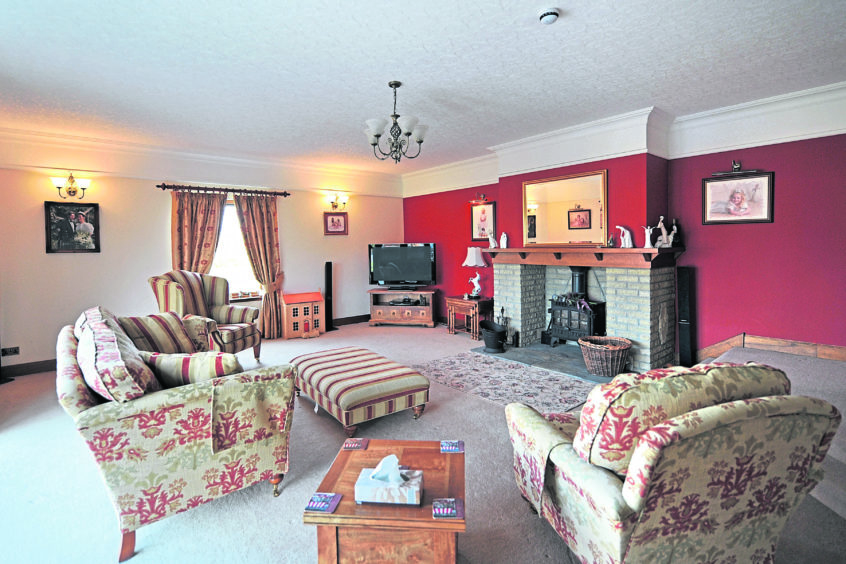 “I remember sitting in the caravan with the wee gas fire on and looking out at the half-built house and thinking to myself, the sooner I get out of this caravan the better!
“I remember sitting in the caravan with the wee gas fire on and looking out at the half-built house and thinking to myself, the sooner I get out of this caravan the better!
“It did make me crack on.”
From start to finish, it took Martin a year to build Shelda House.
He came up with the design for it himself; did all the joinery work and used contractors he regularly worked alongside to do the other work.
The result is a stunning, enormous home that’s wonderfully bright and showcases the skills he possesses as a joiner.
The accommodation begins with a bright and airy hallway, a lovely welcoming and impressive reception area with a split level staircase leading up the first floor.
From the hall, doors lead to a spacious sitting room with an attractive feature fireplace and wood-burning stove.
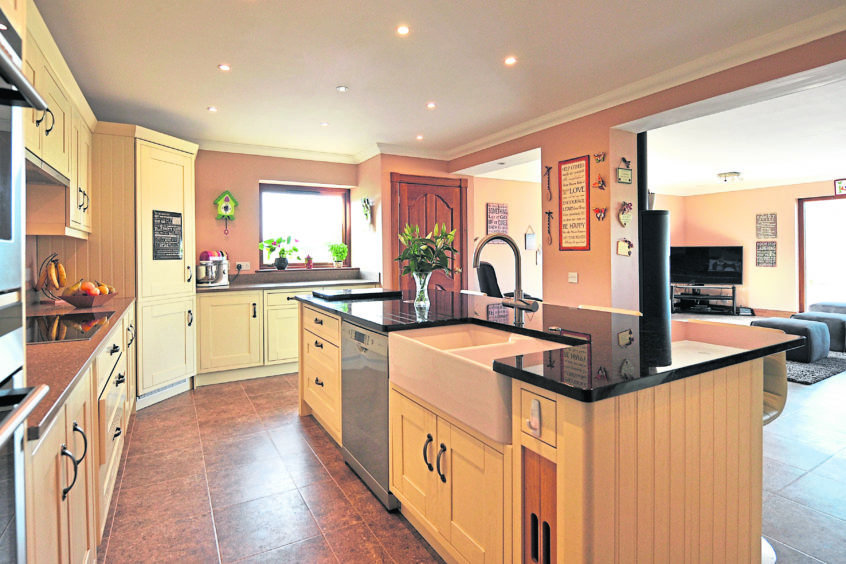 The open-plan kitchen/dining and family room is at the heart of this house and it certainly has the wow factor in spades.
The open-plan kitchen/dining and family room is at the heart of this house and it certainly has the wow factor in spades.
The kitchen is a cook’s paradise with a lovely selection of high-quality wall and floor units teamed with gleaming worktops.
There’s a double Belfast sink, various integrated appliances and an island unit that doubles up as a casual dining area.
Between the kitchen area and lounge there’s an enormous but stylish round wood-burning stove which makes a nice talking point.
The lounge/dining area has plenty of space for a large dining table, while this room also benefits from french doors and picture windows which flood it with natural light.
From the kitchen, a door leads to the rear hall and a well-equipped utility room.
Also on the ground floor is a generously sized office which could double up as a sixth bedroom; a WC, double bedroom and magnificent family/games room with a mirrored wall and french doors to the garden.
Moving upstairs, there’s a spacious landing/seating area and four good-sized built-in storage cupboards.
From the landing, doors lead to a master suite with a double bedroom, dressing room and en suite shower room.
There are three further double bedrooms, all large, and a family bathroom.
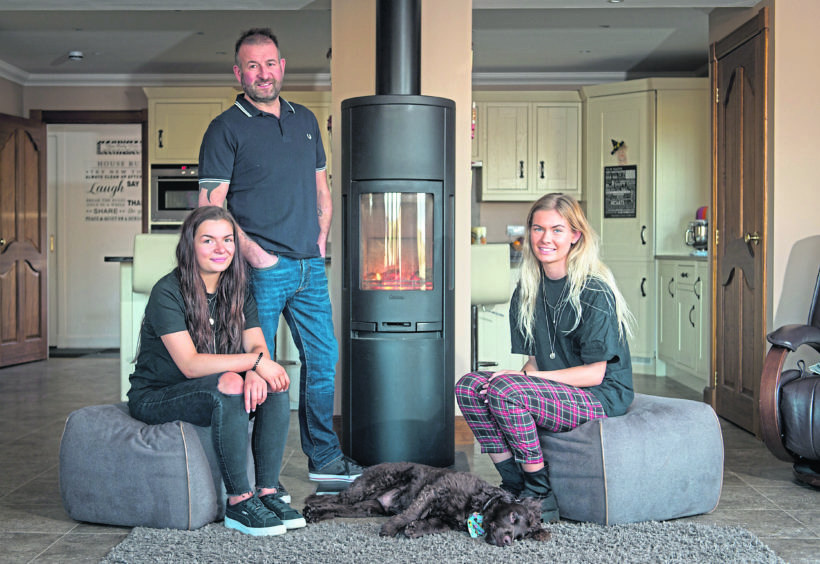 It’s coming up for 11 years since Martin built the house.
It’s coming up for 11 years since Martin built the house.
As the girls grew up, he changed some of the layout to suit the family’s needs, such as changing what was once the girls’ playroom into the open-plan kitchen and family room.
“I’ve always loved big rooms and plenty of space, but as the family has grown up – Kelsie is 20; Becky is 16 and Ella 14 – the way the house is used has changed,” said Martin.
“Basically, the house is too big for us now, so I’m about to start building my own house for the third time.
“This one will still have big rooms, but I’ve reduced the number of them.”
Whoever moves into Shelda House will have very little to do as it’s an immaculate home, tastefully decorated and in excellent condition throughout.
As you’d imagine with a joiner at the helm, the fixtures, fittings and flooring used throughout are of a very high quality.
Other features of note include an integral vacuum system and double glazing, and with high levels of insulation and a ground-source heat pump, the house is energy efficient.
Outside, the grounds are equally as impressive as the house.
Accessed through a pillared gated entrance, there is a substantial tarmac driveway, with a lawned turning circle, providing ample parking for several vehicles in addition to a superb car port which adjoins the house and accesses directly into the rear hall.
Enclosed by a timber fence and low wall, the garden is child and pet-friendly, mainly laid to lawn with a patio and various fruit trees.
The quadruple garage, complete with automatic roller doors, power and lighting, is built in a similar style to the house.
It has an enormous amount of storage space and comes with something rarely seen on a garage – a lovely sun room.
A detached workshop measuring about 6m x 20m offers further storage space but could also be used as premises from which to run a business.
And we’re not finished yet as to the back of the house, and accessed over a private grassed track to the side, is a paddock extending to about 3.8 acres and which provides superb grazing for horses or other livestock.
Shelda House is around a mile and a half west of the town of Keith.
Contact: Galbraith on 01343 546362.
