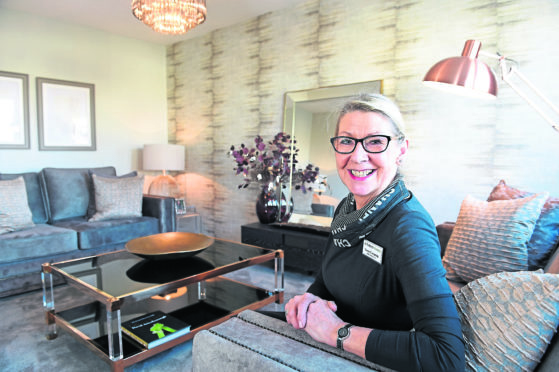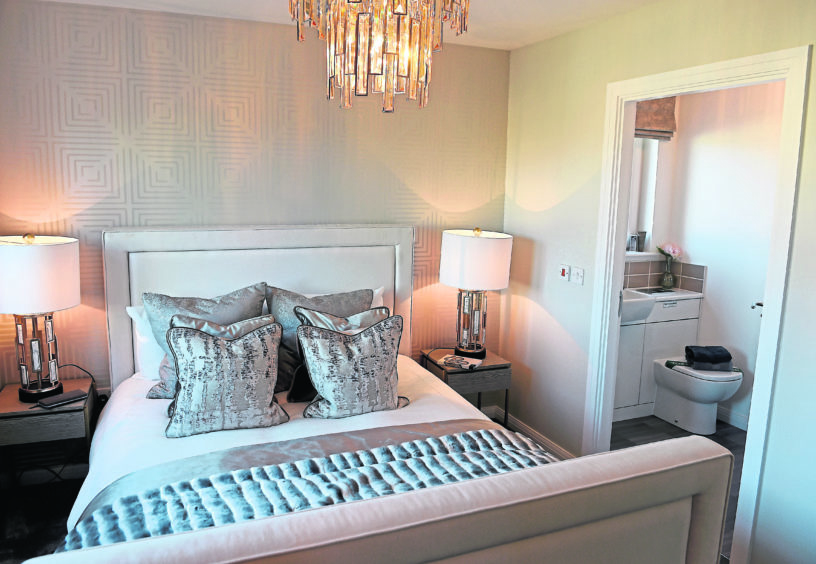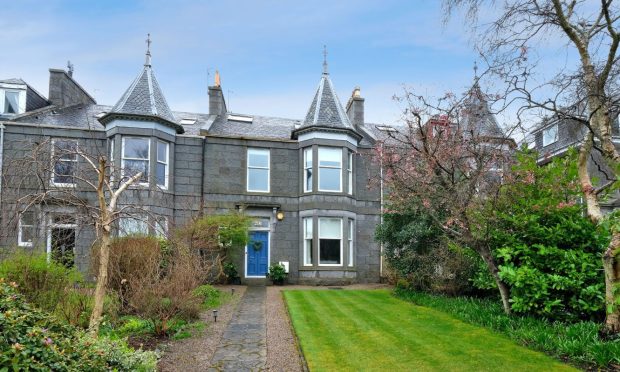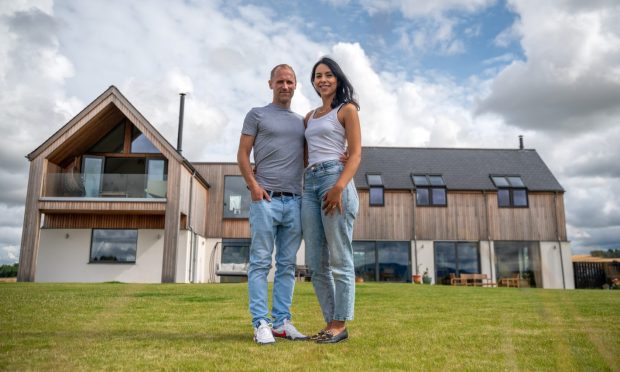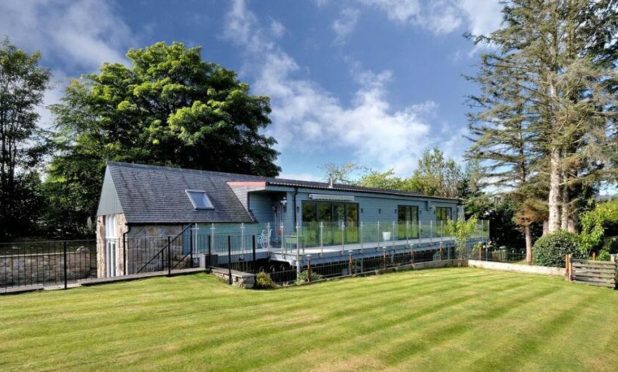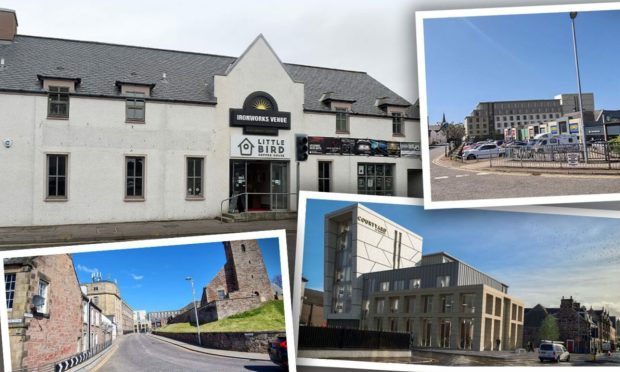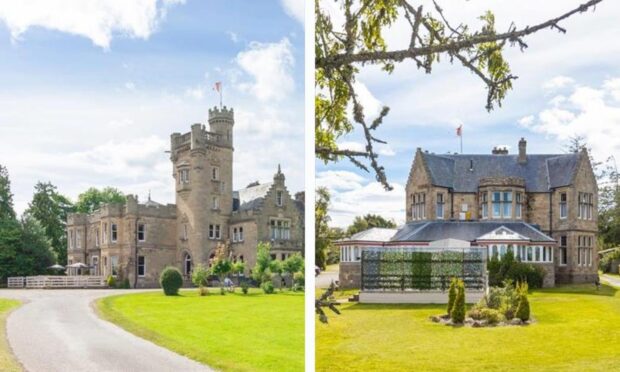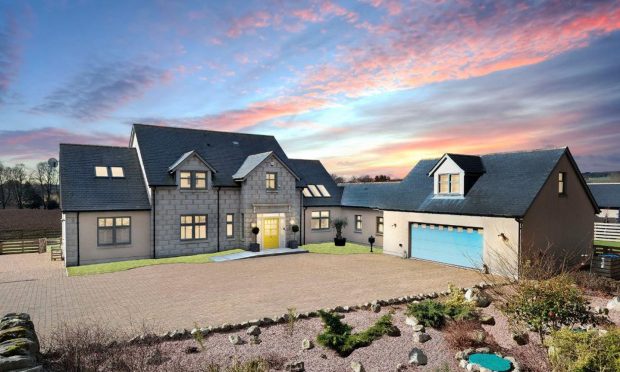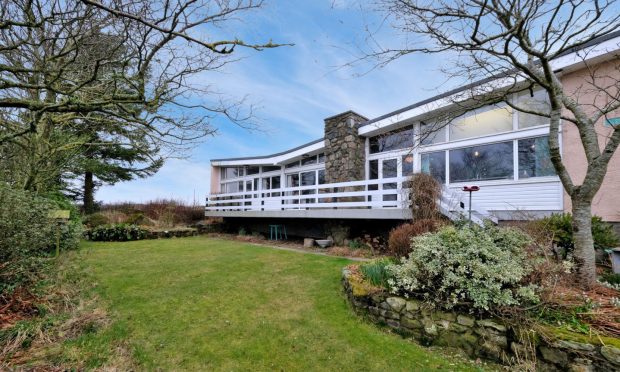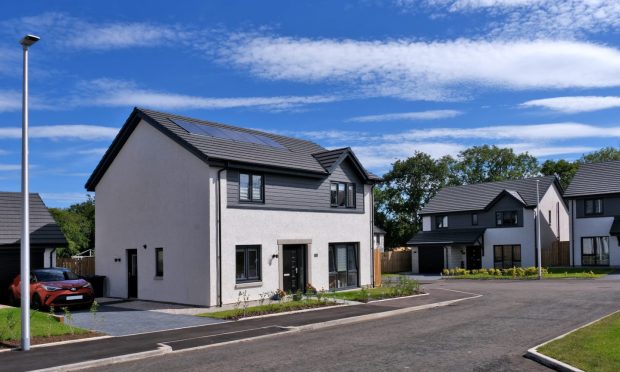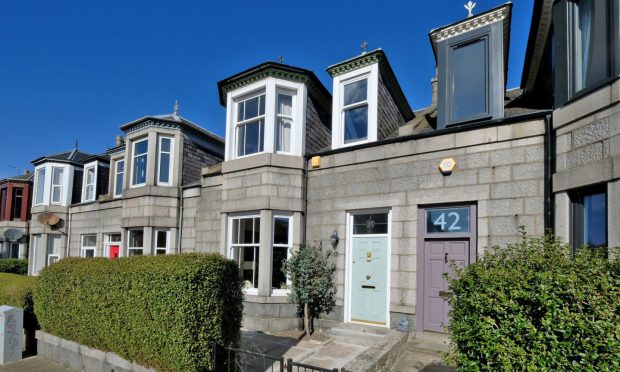Viewers have been beating a path to see inside Tulloch’s new Tarvie showhome at the firm’s Fairview development in the Slackbuie area of Inverness.
Sales consultant Susan Cumming said: “We held an open weekend recently and it was non-stop.
“So many people turned up we ended up opening a further six homes to let people have a look inside them too.
“The response to the style and design of the Tarvie four-bedroom showhome was great – the word ‘wow’ was heard a lot.
“Viewers were impressed by the size of the rooms and space on offer; the fabulous views across the city and beyond, and the way the house has been dressed by interior designers Envision.”
It’s easy to see why viewers were impressed. This large, four-bedroom detached house has a large separate lounge at the front from where there’s lovely views to be enjoyed.
The room has been stylishly decorated with velvet sofas, soft lighting and cool metallics which blend nicely with the mocha, taupe and copper tones found throughout the house.
Across the hall, there’s a small family room, ideal for teenagers to watch TV or play the latest computer games, but it would also make a good home office or craft room.
Your feet will happily sink into the deep-pile carpet that features in the hall which has a cloakroom, featuring chic dark grey/silver paper, and a good-sized storage cupboard.
The open-plan dining kitchen is at the heart of this house.
It has cream-coloured units teamed with grey worktops and on-trend, copper handles.
“Those who reserve a house early will have the option to choose which type of kitchen/worktops they’d like, as well as their choice of vanity ware for the bathrooms,” said Susan.
The kitchen comes with a host of integrated high-end units including a double oven, hob, hood, fridge/freezer and dishwasher.
Just off the kitchen end of the room, there’s a handy utility room.
The dining area features double patio doors and has been decorated in a sophisticated style with dramatic copper lighting suspended over a dining table with pleated dark velvet chairs. It’s an elegant space for dinner parties.
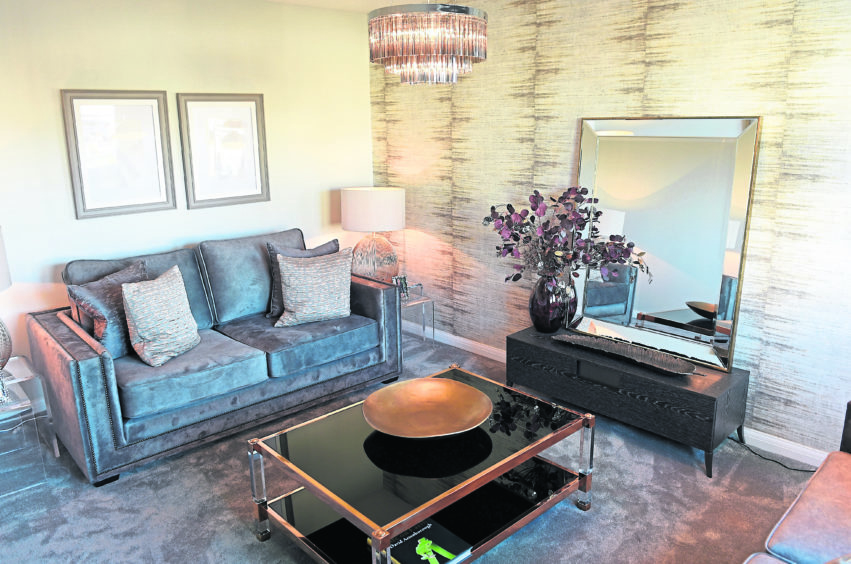 Moving upstairs, there’s a spacious hall which comes with an enormous walk-in cupboard with linen store area.
Moving upstairs, there’s a spacious hall which comes with an enormous walk-in cupboard with linen store area.
The master bedroom is very luxurious and again decorated in a style that makes you wish this was the home you were returning to after work.
There’s a good-sized en suite shower room while mirrored wardrobes offer ample storage space.
There’s a family bathroom, fitted with stylish vanity units; two further double bedrooms and a good-sized single bedroom, all decorated in a natural but luxurious style.
As the Fairview development sits on a hillside, many homes, including the showhome, have elevated gardens.
Here, the back garden has been landscaped using Woodblocx to create a raised patio area and stepped planting areas.
It’s a good way of letting buyers see what can be done in a garden that slopes.
The showhome makes it easy to see why families have been opting to move here.
Susan said: “Homes are selling very well, with 12 sales confirmed last week alone. Apart from the showhome, there’s only one other Tarvie home left for sale here and it is priced from £283,000.”
Other properties available for sale at Tulloch’s Fairview include:
The three-bedroom semi-detached Torrin, priced from £212,000; the three-bedroom detached Calder, priced from £234,000; the four-bedroom detached Tweed, priced from £247,000; the large four-bedroom detached Lochalsh with garage, priced from £340,000.
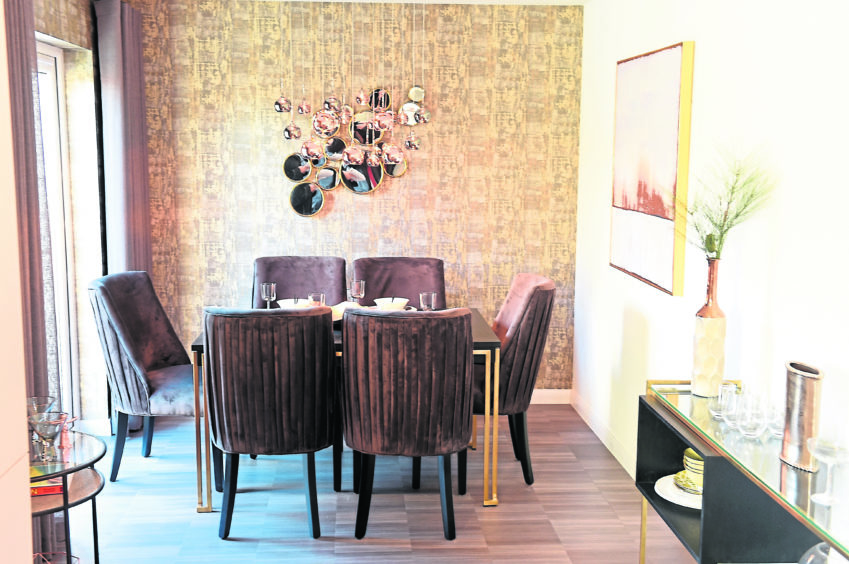 Those interested in buying can take advantage of a free consultation with one of Tulloch’s financial advisors.
Those interested in buying can take advantage of a free consultation with one of Tulloch’s financial advisors.
Fairview is in the Slackbuie area of Inverness which is within easy reach of many facilities including a large Asda store and Inshes Retail Park.
Nearby primary schools include Cauldeen, Holm Primary, Lochardil, Inverness Gaelic School, Inshes and Hilton Primaries.
The new Inverness Royal Academy secondary school and the University of the Highlands and Islands campus at Beechwood are nearby.
The sales and marketing suite at Fairview is open Thursday-Sunday, 10.30am-5pm and from noon-5pm on Monday.
If you’d like to visit the Tarvie showhome on Laird’s Avenue, Slackbuie, contact Susan Cumming on 01463 229309.
