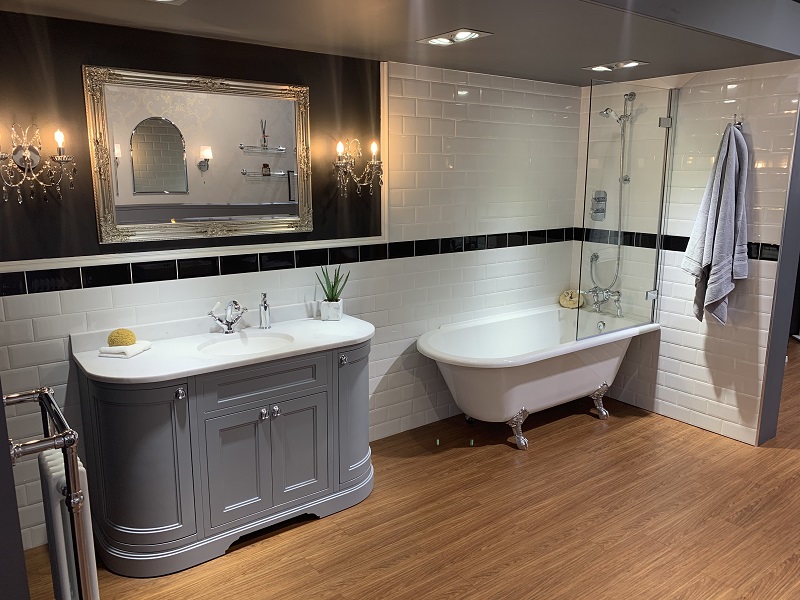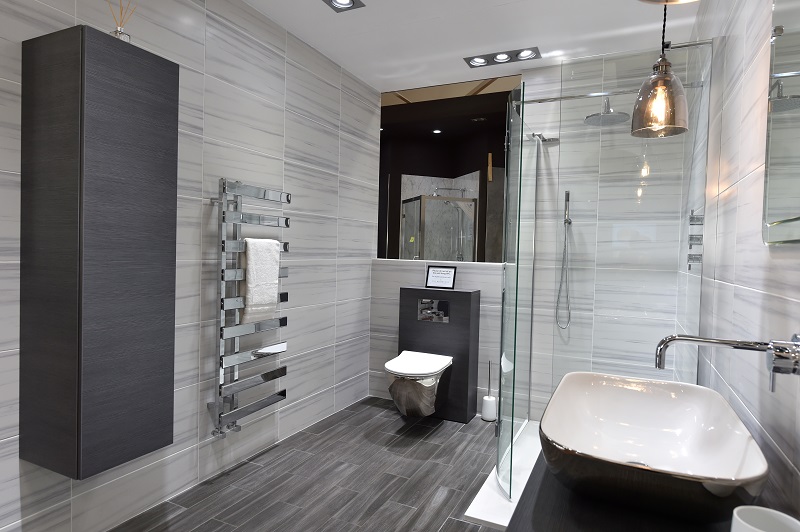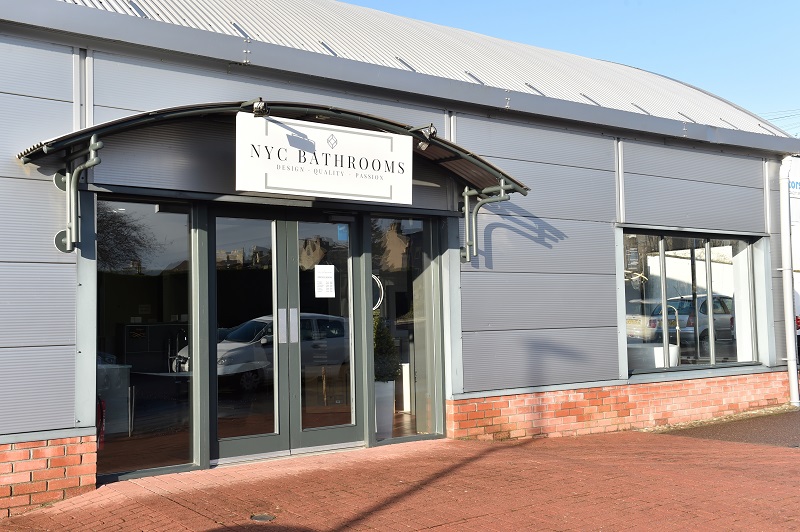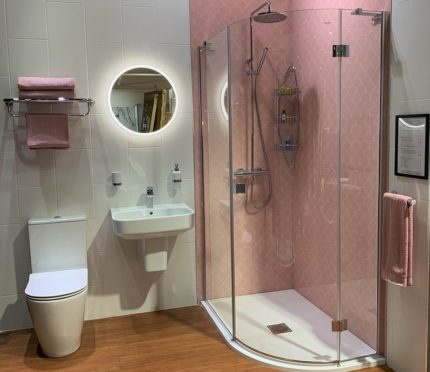Bath or shower? When it comes to bathroom design, it’s one of the trickiest choices you’ll have to make – luckily the experts at NYC Bathrooms are on hand to help.
Here owner Neil Cunningham chats through this classic debate and shares some top tips to help you make the right decision, so that you end up with your dream bathroom.
The bath v shower debate
“This is a question we are asked on a daily basis – should we remove the bath and reinstall a shower enclosure?
“This is where we would qualify the customer by asking several questions to be able to give our professional opinion and advice.

“For example, if there is only one bath in the house and it’s a family home with younger children then keeping a bath – but possibly one which you can also shower over – is the likely answer.
“If the bath is not used or is used rarely, and there are no young children, then the solution would more likely be to remove the bath and install a shower enclosure. The homeowner in this instance would benefit far more from a shower enclosure.
“In this fast-moving world a long soak in the bath is a luxury, so replacing a bath with a more convenient walk-in shower is by the far the most popular decision today.

“By removing a bulky bath, we can also incorporate more storage into the bathroom. This is often high on the list of priorities when people are renovating their bathrooms.
“There are also huge benefits for the elderly and those with reduced mobility in replacing a bath with a shower enclosure. Climbing in and out of a bath can be difficult and dangerous. A low-level shower tray with an easy access shower enclosure will make life much easier. Adding a fold-away seat and grab bars within the shower enclosure also assists with comfort and safety.
“For customers with a large enough bathroom, quite often we can re-design the room to incorporate a separate bath and shower. Shower enclosures come in a vast array of sizes and space-saving baths are available to help accommodate both into the one room.

“A specially designed shower-bath can give the customer the best of both worlds if their bathroom is not big enough to have the separate items. A shower bath has one end that is wider to allow more spacious showering. With only a slightly larger footprint than a standard bath, this normally doesn’t compromise floor space in the rest of bathroom.
“At NYC Bathrooms, we specialise in designing your dream bathroom. Using the industry’s leading CAD design software, we can show you how your bathroom would look in 3D. All we require is your room dimensions and requirements to provide you with options.
“Our showroom is closed at present but when we are allowed to reopen, we can even let you experience your bathroom design in 4D. Pop on the Virtual Reality headset and be fully immersed in the proposed new room.”

About NYC Bathrooms
You’ll find NYC Bathrooms, formerly Bathstore until the franchise’s closure last year, at 214 Hardgate, Aberdeen.
Owner Neil put his two decades of industry experience to use relaunching as an independent bathroom design company, with the stylish showroom officially launching last autumn.
It showcases NYC Bathrooms’ trusted brands (with options to suit all budgets and tastes), whilst customers also benefit from tech which creates 3D and 4D visuals of bathroom designs.
The showroom is currently closed to the public due to the ongoing pandemic, but NYC Bathrooms is turning online to help customers start planning their new bathrooms remotely.
In fact, now’s a great time to send over measurements and photos of your bathroom, along with your requirements. Email designs@nycbathrooms.co.uk or phone 01224 587300 and the NYC Bathrooms design experts can start pulling together some proposals for you.
Find out more about NYC Bathrooms on its website, Instagram account or Facebook page.
