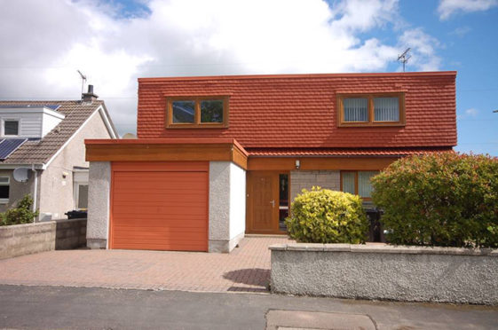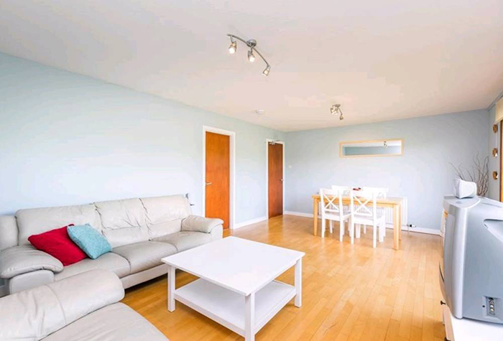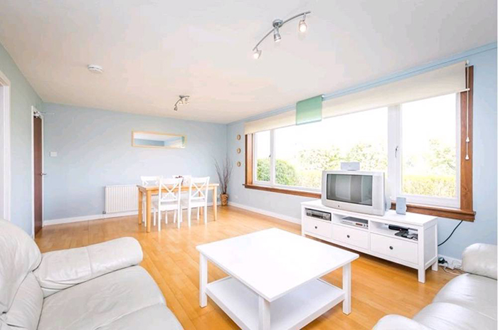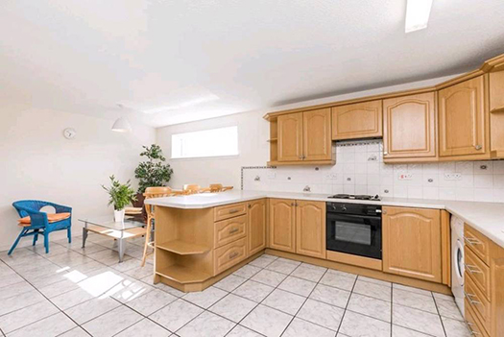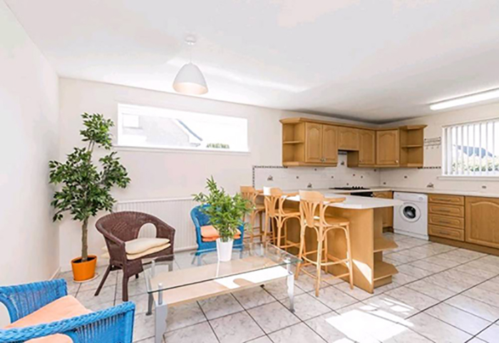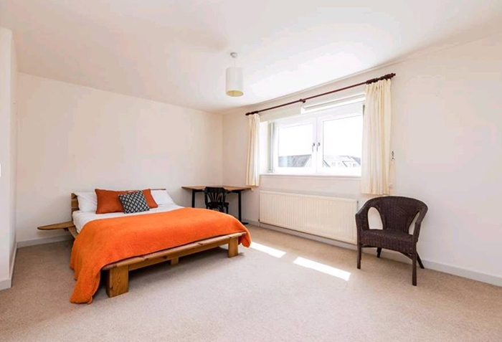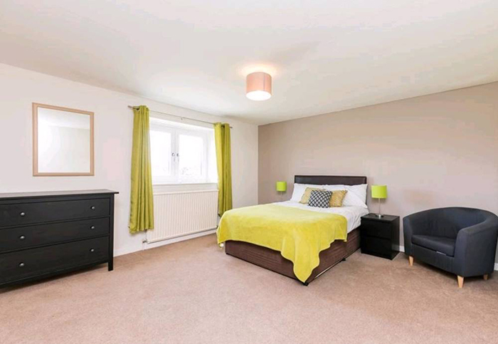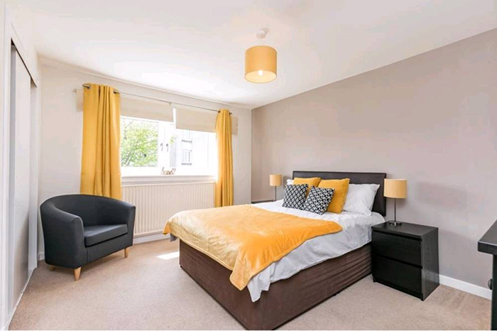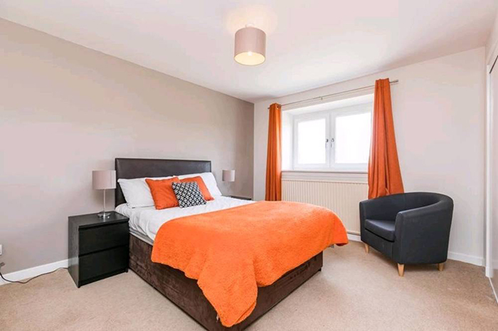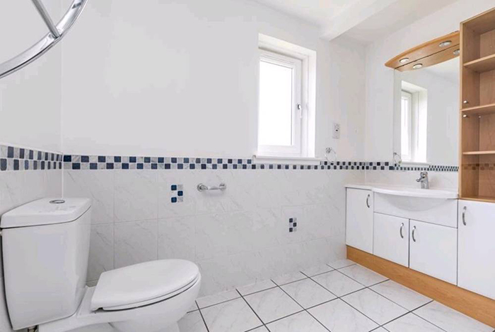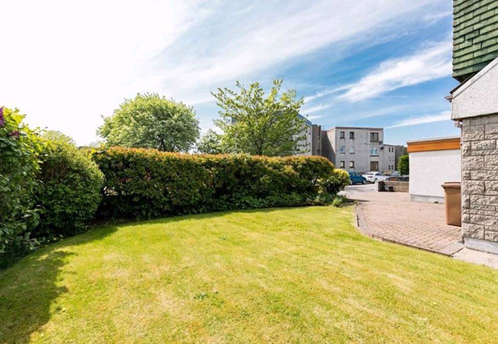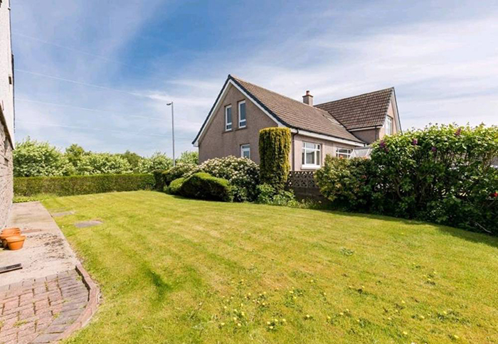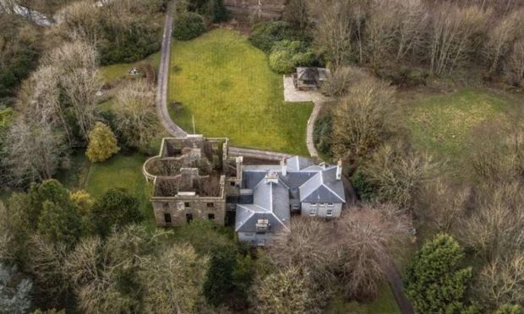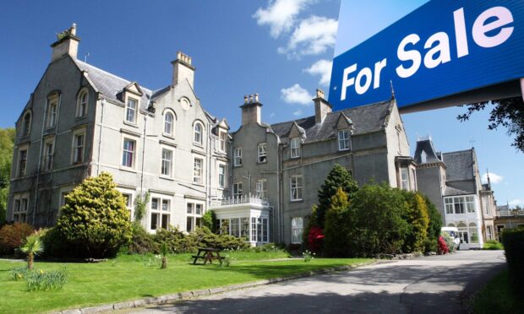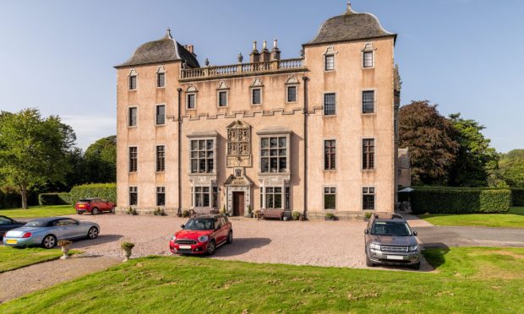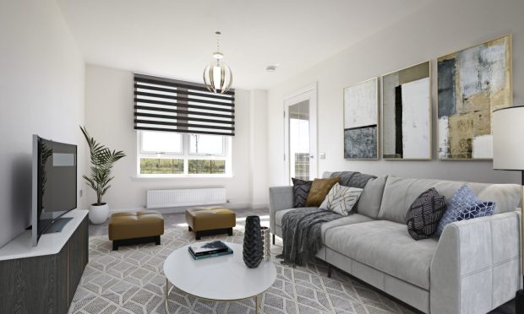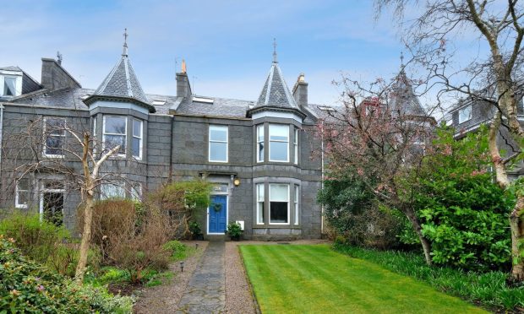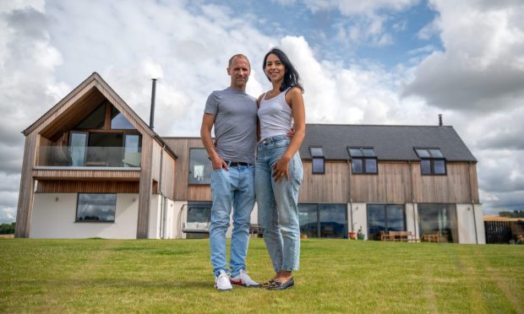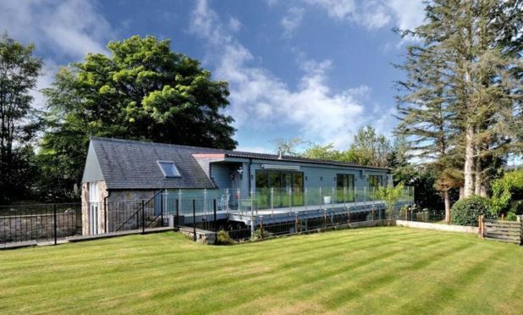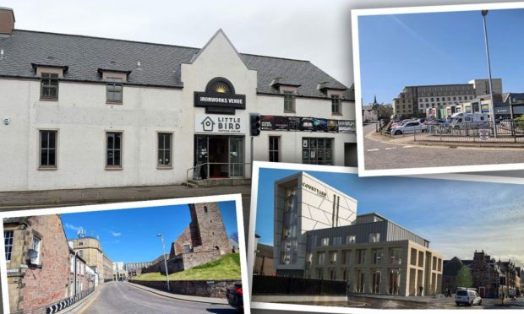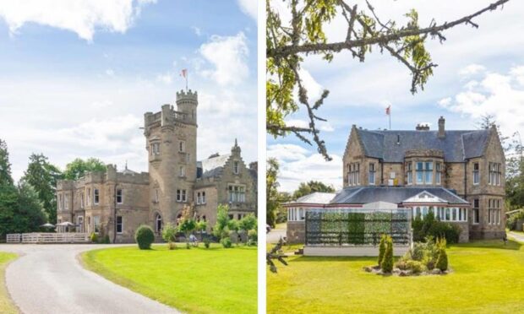We are delighted to present for sale this five bedroomed detached dwellinghouse located within a quiet residential street in the popular area of Dyce. The property offers very spacious accommodation with excellent storage spanning two floors and benefits from gas central heating and double glazing throughout.
The ground floor accommodation comprises entrance vestibule with storage cupboards and entry to the garage, inner hallway giving access to all ground floor rooms and stairway to first floor accommodation. Large lounge, sunny and bright dining kitchen, one double bedroom and WC. On the first floor there are four spacious double bedrooms and a well-proportioned bathroom.
Included in the sale price are all carpets, curtains, blinds and light fittings along with all the white goods.
Viewing is highly recommended to fully appreciate all this property has to offer!
Ground Floor
Entrance Vestibule: Bright and welcoming entrance vestibule with storage cupboards and door leading to the garage. Door to inner hallway.
Inner Hallway: Large hallway giving access to ground floor accommodation and stairway to the upper floor. Storage cupboard, laminate flooring, radiator, light fitting.
Lounge (20’3 x 13’6 approx): Lovely and bright lounge with picture window overlooking the rear of the property. Neutrally decorated, laminate flooring, TV point, radiator, decorative light fittings.
Dining Kitchen (20’ x 13’6 approx): Very spacious dining kitchen with windows to the front and side of the property allowing for an abundance of natural light. Fitted with a range of co-ordinating wall and base unit, the kitchen also comprises integrated oven and hob, tiled splash backs, freestanding washing machine, tumble drier and fridge freezer. Tiled flooring, radiator, light fittings.
WC: Cloakroom fitted with a 2 piece coloured suite comprising WC and wash hand basin. Laminate flooring, light fitting.
Double Bedroom E (12’9 x 10’2 approx) Spacious rear facing double bedroom. Neutrally decorated, storage cupboard, radiator, light fitting.
First Floor
Double Bedroom A (13’1 x 13’1 approx): Large double bedroom with window overlooking the front of the property. 2 double wardrobes and storage cupbpards. Neutral décor, raditor, light fitting.
Double Bedroom B (17’8 x 12’5 approx): Another large, rear facing double bedroom. Fitted double wardrobes, storage cupboard, neutral décor, raditor, light fitting.
Double Bedroom C (15’2 x 13’1 approx): Well-proportioned double bedroom with window overlooking the front of the property. Fitted double wardrobes, storage cupboard, neutral décor, radiator, light fitting.
Double Bedroom D (14’04 x 13’01 approx): Another good sized double bedroom overlooking the front of the property. Fitted double wardrobes, storage cupboard, neutral décor, radiator, light fitting.
Bathroom (12’2 x 8’7 approx) Spacious bathroom fitted with three piece white suite comprising WC, wash hand basin and shower enclosure. Fitted storage cupboards and vanity mirror, tiled flooring, opaque window to the side of the property.
Outside
The property benefits from a single garage and to the front of the property there is a lock block driveway. A well looked after lawn sweeps from the front garden round to the side and rear gardens.
Directions
From Stoneywood Road, take a right at the Marriott roundabout. Continue along Rverside Drive for some distance and take the fourth opening on the left into Todlaw Walk, then first right into Ardlair Terrace.
Location
Ardlair Terrace is located within a well-established area in the village of Dyce. A welcoming and sought after residential suburb with a railway station, Dyce is popular with families and professionals alike. Local amenities such as a swimming pool and gym, library, squash club, bowling green and community centre, Dyce is very well catered for and is in very easy reach of Aberdeen Airport and the surrounding industrial estates.
For more information on this property contact Wilsone & Duffus on 01224 797979 or click here.
