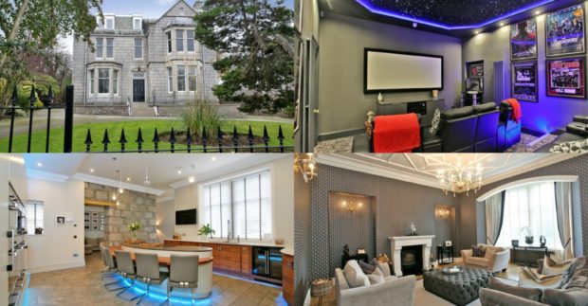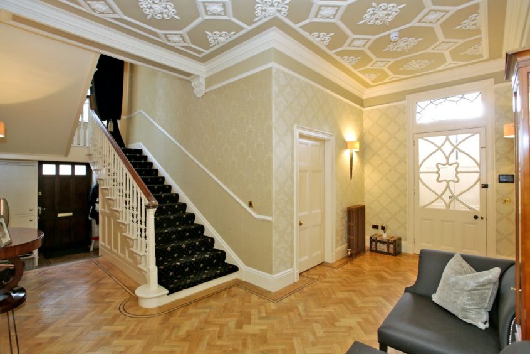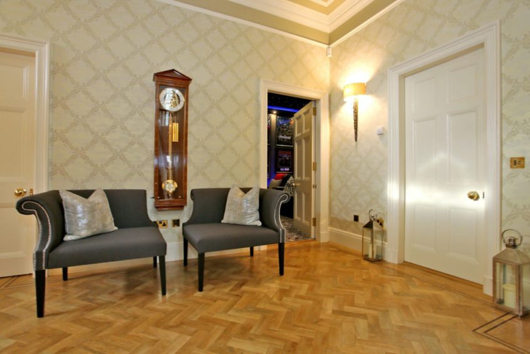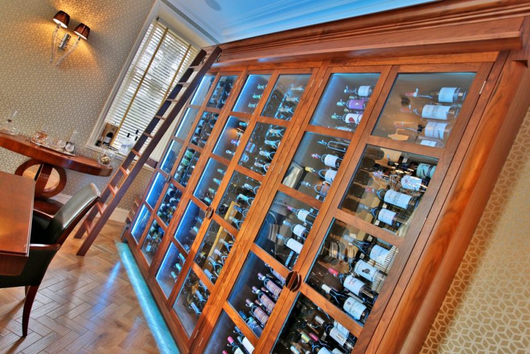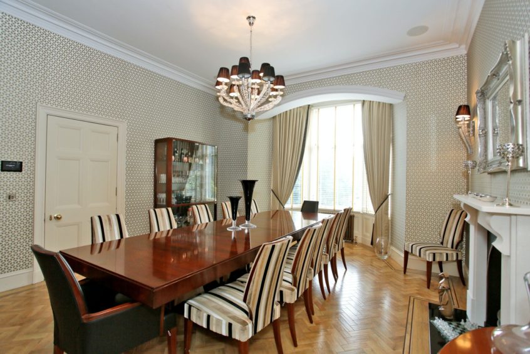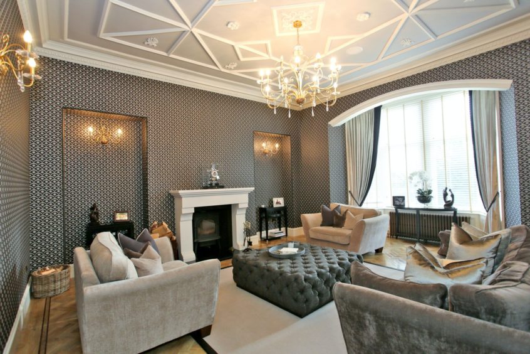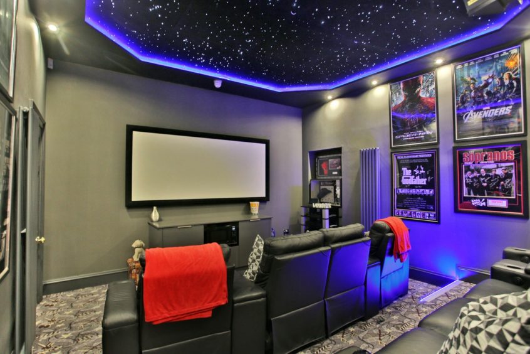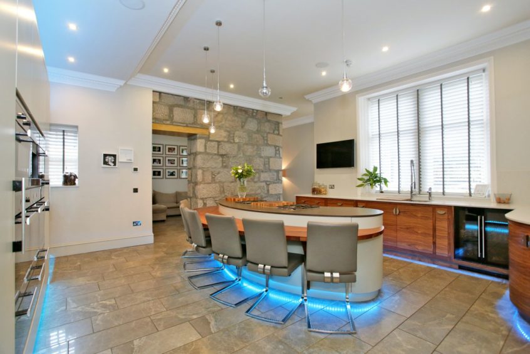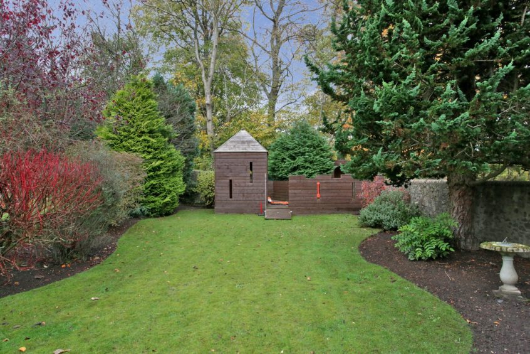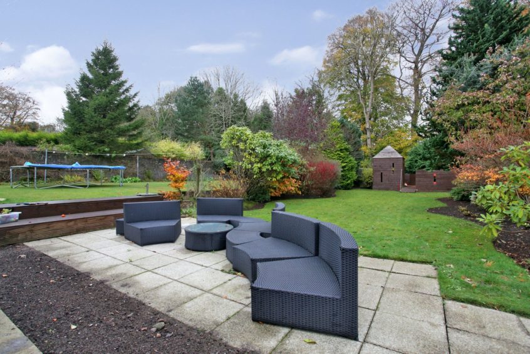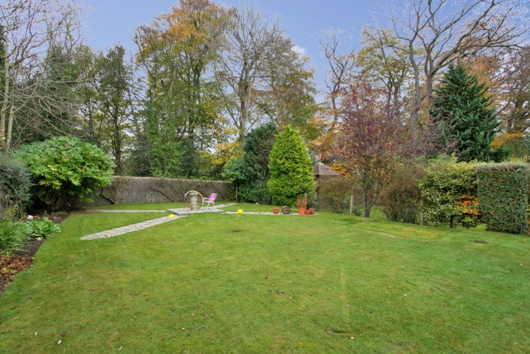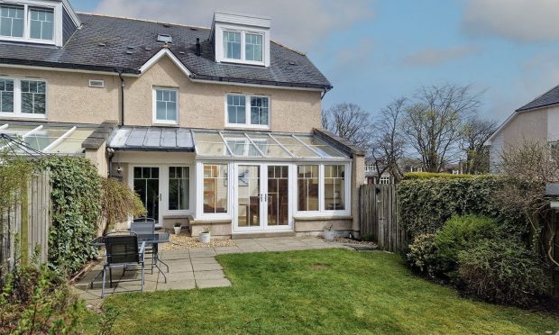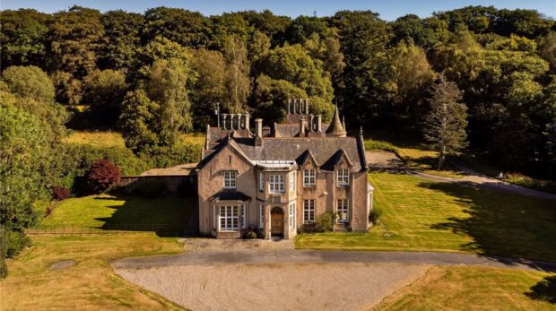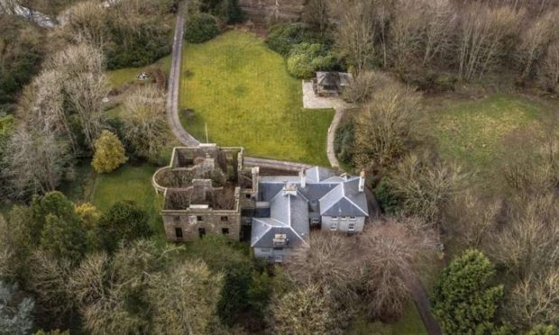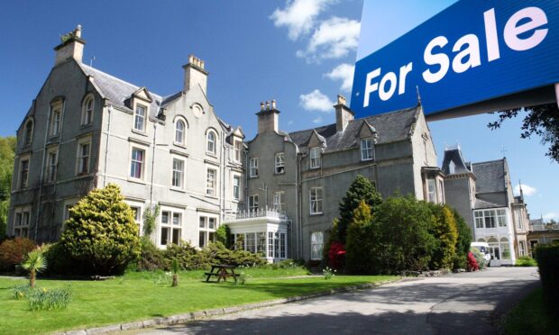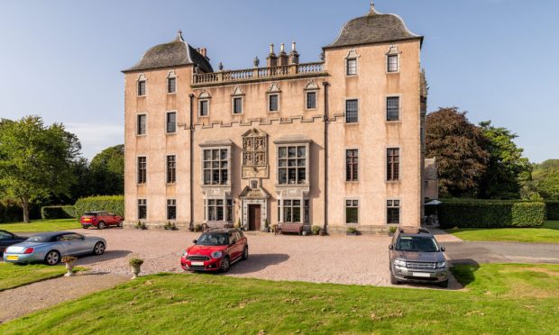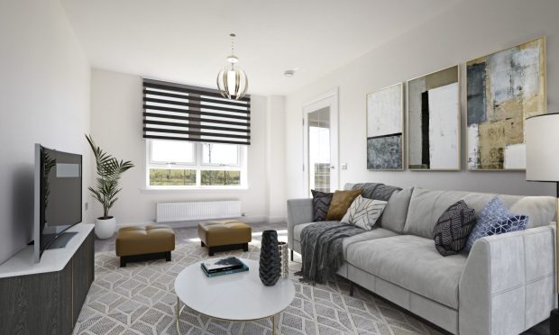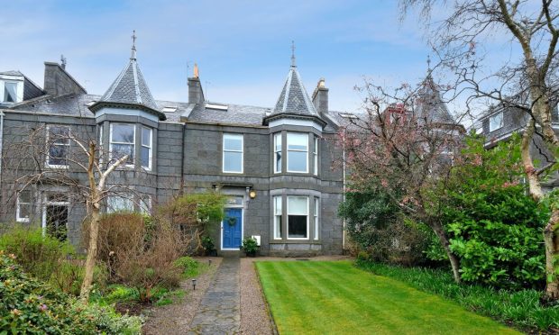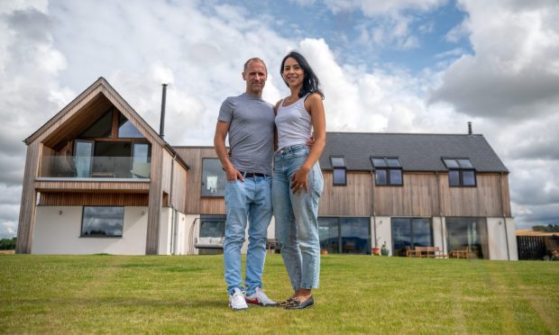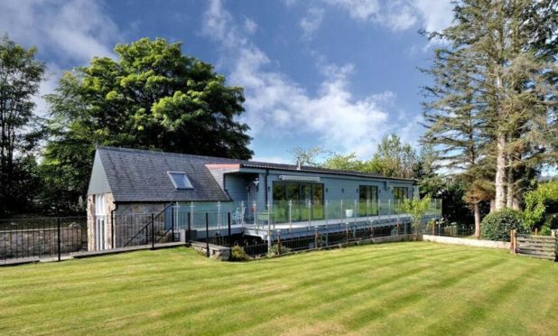This beautiful granite property on one of Aberdeen’s most sought after streets is about as good as it gets.
With a price tag to match the Rubislaw Den South address, this spacious house comes complete a beautiful modern kitchen, nine bedrooms, its own 12-seater cinema and gaming suite.
And if that hasn’t ticked enough boxes, the current owners have restored many of the original 1895 features, complementing them expertly with modern touches.
There’s even access to Aberdeen’s secret garden.
So if you’re feeling flush, or if you just like looking behind the doors of some of Aberdeen’s most valuable homes, read on.
Ground Floor
60 Rubislaw Den South has nine bedrooms, four living rooms and three bathrooms spread over three floors and with an area of more than 500m2.
The stunning entrance hallway is decorated in sympathetic colours, with the period ceiling restored to a high standard.
The herringbone-style flooring leads off to the main sitting room, a dining room, the custom cinema, bathroom and the family room, which in turn connects to the kitchen.
An impressive wine wall dominates the dining room, which is large enough for a 12-seater table and a fireplace.
The stylish lounge is flooded by light by a huge bay window and also features a wood burner.
In the state-of-the-art cinema, you’ll find a high-quality project and sound system. The 12 electric cinema seats will be perfect for any movie marathons.
Also leading off the entrance hallway is a downstairs bathroom, complete with walk-in shower and freestanding bath.
Moving to the back of the property, and into the family area where you have an L-shaped sofa orientated around a wall-mounted TV, hiding the view of the massive kitchen.
And if you love to cook, this kitchen is going to be for you. A four-burner gas hp, wine fridge, curved breakfast bar and what appears to be three ovens complete with proving doors, a built-in coffee maker and another two, high-spec appliances.
The final area of this floor is a utility room with an array of cupboards and wardrobes providing ample storage for all the cleaning products you’re going to need to keep a property of this size looking this good.
First Floor
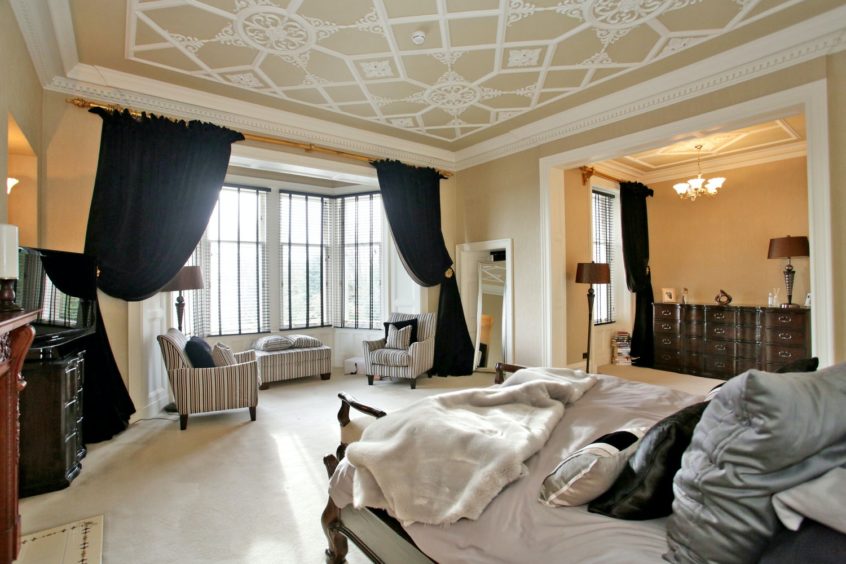
Moving up the carpeted staircase, with it’s carved wood balustrades, you end up on landing which caters for this floor’s five bedrooms and study. There’s an additional bedroom/study, which is currently set up as an office.
The master bedroom looks out on to the front of the property and features a grand bay window. This room features period features, a fireplace a substantial dressing area and it’s own ensuite.
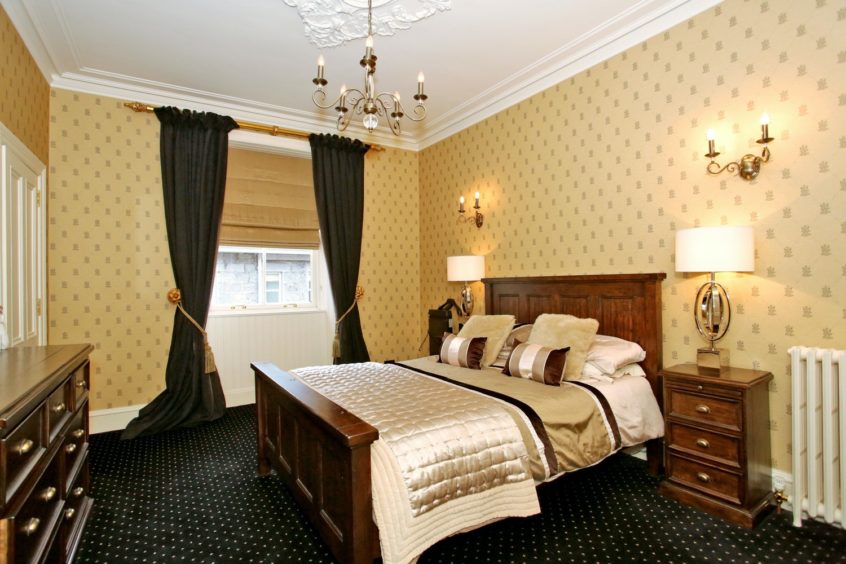
The other rooms on this floor are all tastefully decorated with bedroom two having an ensuite.
Bedroom five, as it’s listed on the agent’s floor plans, has a second door leading out to a rear stairwell and smaller WC.
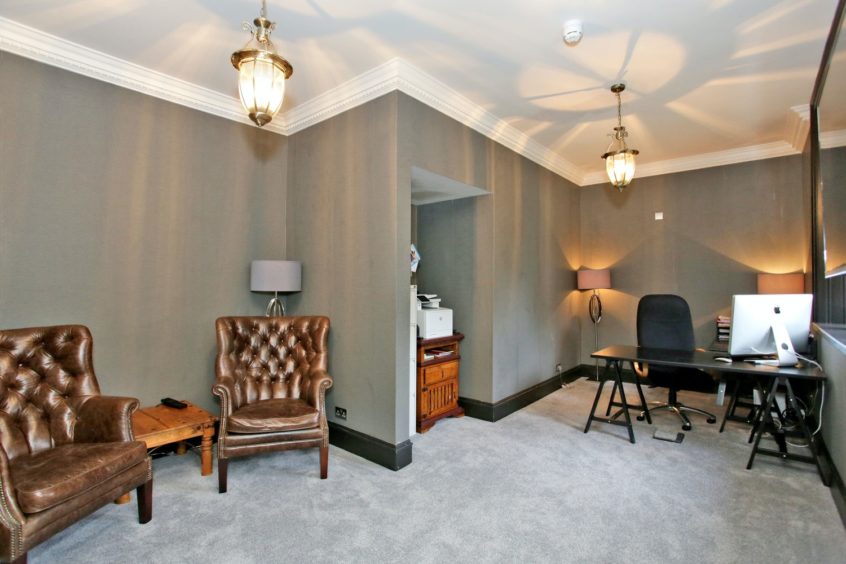
A family bathroom, with a corner jacuzzi bath and a study with views across the garden complete this floor.
Second Floor
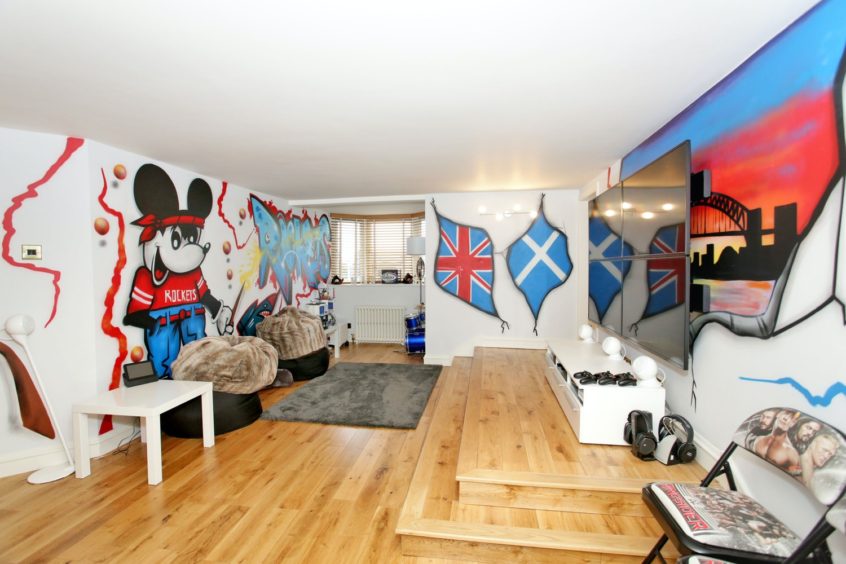
This final floor is very much geared towards kids. The vast majority of the space is taking up by what is described as a play area with four large wall-mounted TVs, beanbags, games consoles, headphones and a hybrid UK/American graffiti artwork dominating the walls.
Three generous bathrooms and a shared bathroom are also available on this top floor.
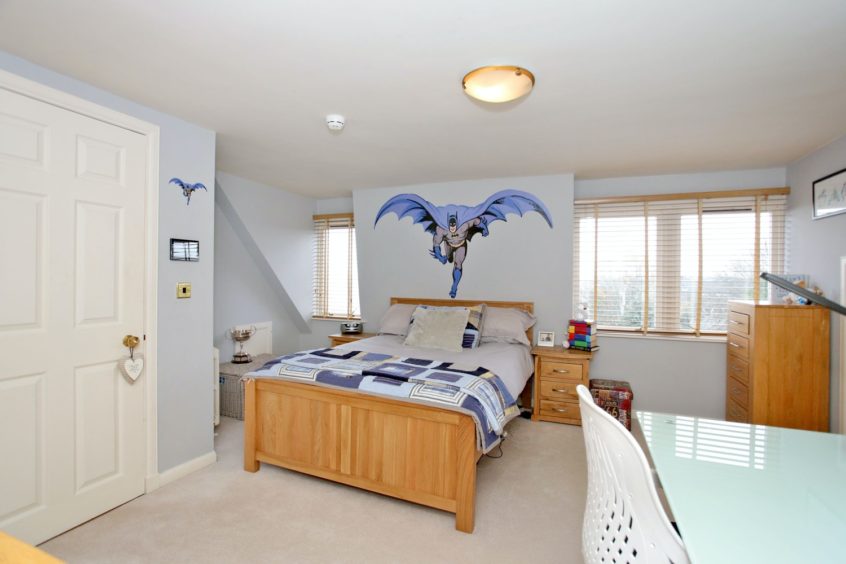
Outside
Set back from the cobbled road, this property features an extensive driveway. Around the back are two large grass areas, as well as a good-sized patio area. To the side is a wood store for the lounge’s wood-burning stove.
As part of Rubislaw Den, this home includes access to exclusive 14-acre woodland known as the policies, with only properties backing onto the gardens able to access it.
