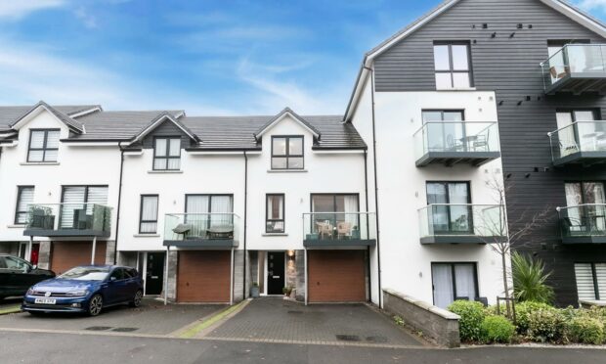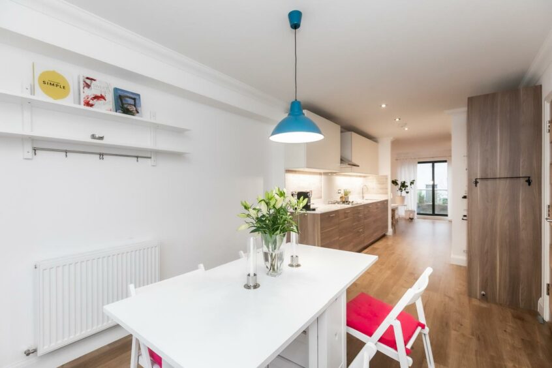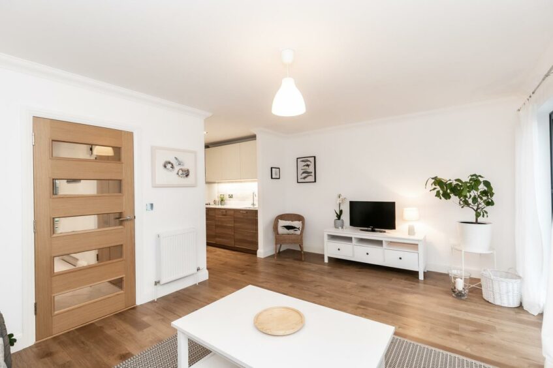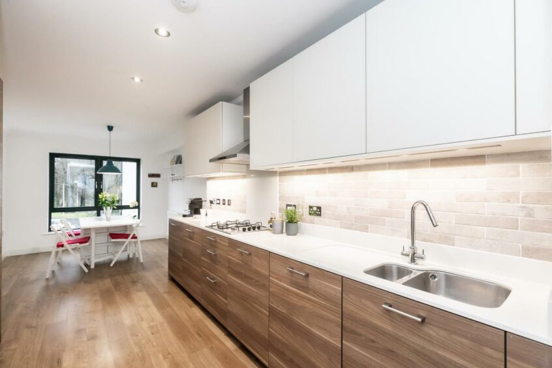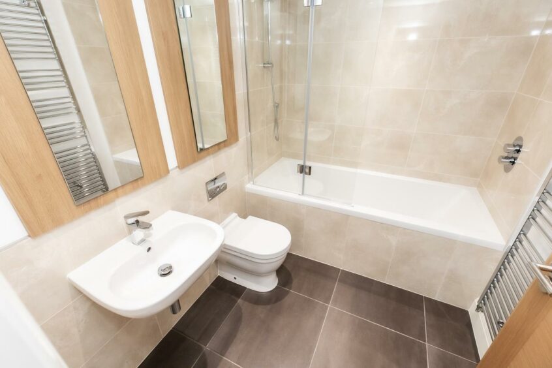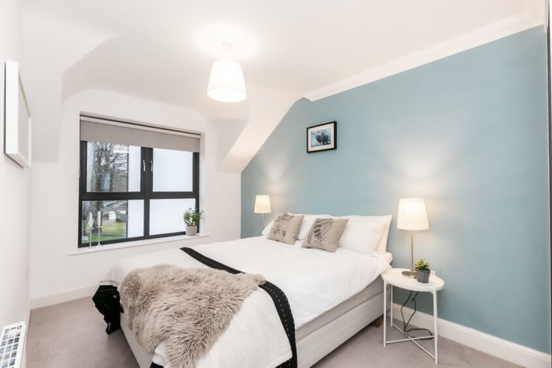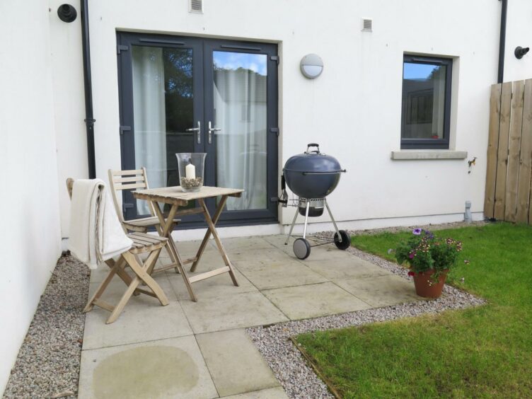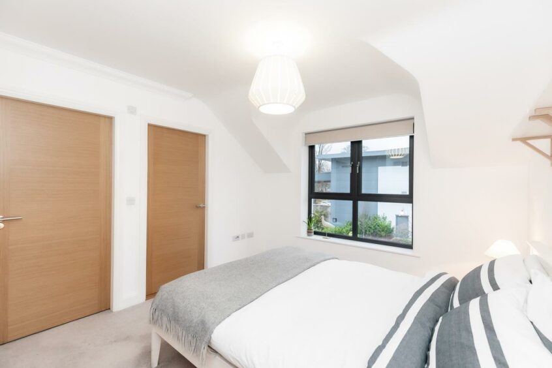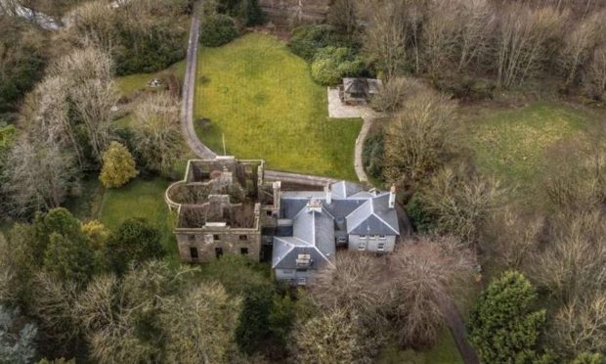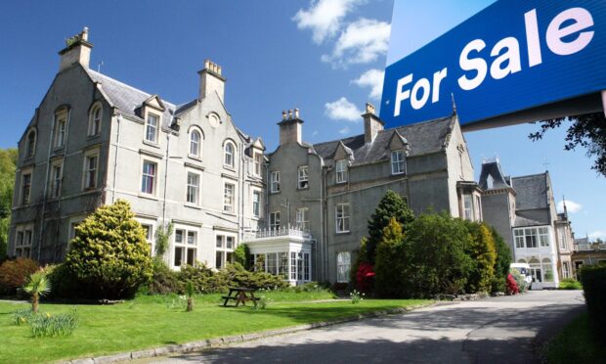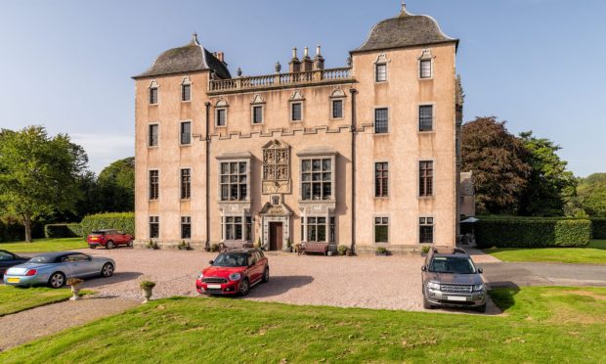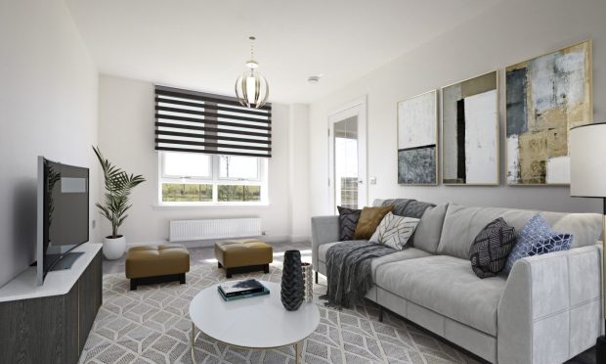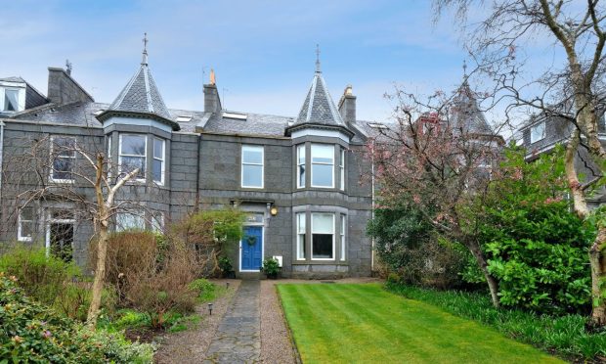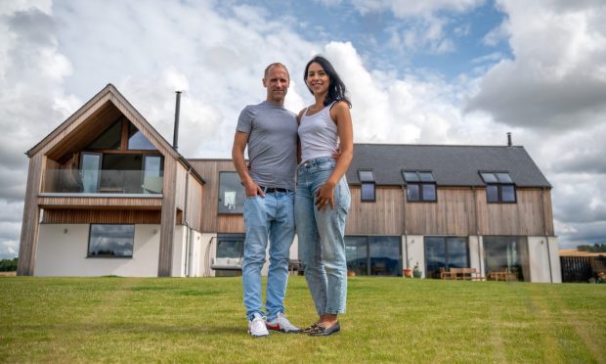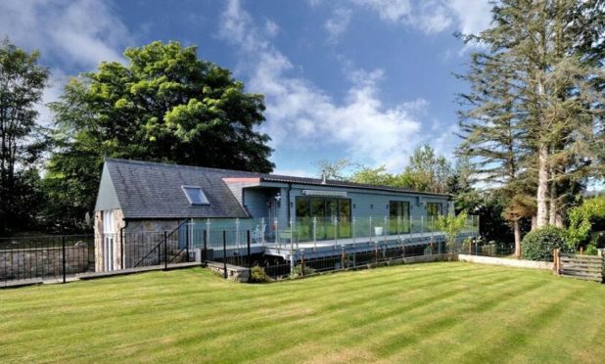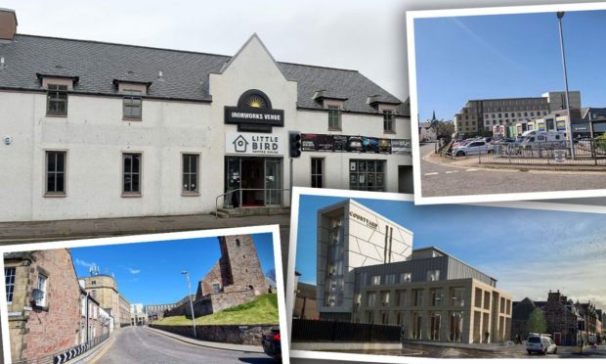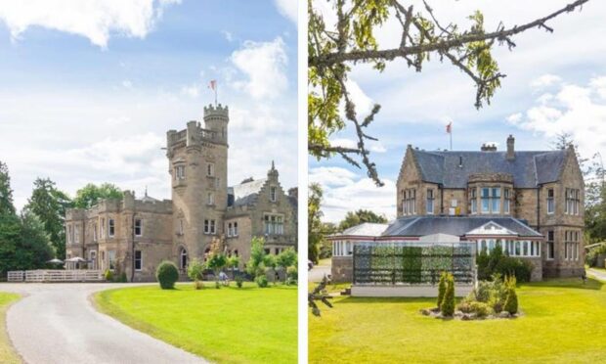A spacious townhouse that oozes Scandinavian chic is on offer within the award-winning Dandara development at Stoneywood.
Number 42 Beech Manor is a four-bedroom terraced townhouse with a garage in a woodland setting by the River Don yet within easy reach of Aberdeen city centre.
The property has been well maintained by the current owners and is in walk-in condition with modern decor throughout and high-quality fixtures and fittings.
Ewan Edwards and his partner Louise Campbell moved into the townhouse five years ago when it was brand new.
Ewan said: “We moved in in September 2016, when Louise moved to Aberdeen to start a new job.
“This was the first time we’d lived in the same place after five years of long-distance relationship. The house was newly built at the time.”
Asked what first attracted them to the property, Ewan said: “Louise comes from Sweden and the house had a strong Scandinavian vibe to it.
“The open-plan layout, the large windows making the most of the natural light, even during winter, and the high specification of insulation, together with impressive provision of storage spaces – large cupboards on every floor, plus a very welcome walk-in wardrobe in the master bedroom – were the practical touches that we fell in love with instantly.
“The kitchen was immediately where we spent much of our time, with much better facilities than we were used to and has been the scene of some culinary triumphs, not least during the pandemic when we took much pleasure and comfort from cooking and eating great food.
“As soon as we viewed the house, we knew it ticked all our boxes.”
Four bedrooms
And what makes the house special now?
“Not only is it the first house we ever lived in and owned, in 2018 it was the home that we returned to following the birth of our first child, William, and the same in 2020 when Astrid was born.
“It was also the home that provided our safe space during the early days of the pandemic, when everything was so uncertain and worrying.
“It has also been a brilliant house for hosting friends and family, such as when Louise’s family travel en masse from Sweden with four bedrooms to accommodate everyone.”
Because the house was bought new, Ewan and Louise have made minimal changes to the décor.
“It was like a fresh, blank canvas, white walls which we could decorate with our own art and photographs,” said Ewan.
“Because it was only built in 2016, and due to the high-spec nature of the house, little has required renovation.
Bright and fresh
“We have added some, largely cosmetic, tiling around the utility room and kitchen, and added some utility cupboards. One bedroom has been painted in a dark blue colour, but the rest of the walls are still white, meaning it remains bright and fresh throughout.”
Ewan and Louise said neither of them are “city centre” people and Stoneywood offered “a very pragmatic solution” with easy access to nature but close to the practicalities that they needed.
“We love the walks by the River Don from our doorstep, Ewan sometimes combines these walks with an evening dip in the river,” said Louise.
Ewan said: “Having the Co-op and M&S Food Hall close by is extremely useful, especially when hosting impromptu dinner parties.
“It is so easy to invite friends and family round at short notice and nip across the road to pick up last-minute ingredients.”
As keen cyclists, Ewan and Louise commute by bike to work, Dyce station, and even the airport for business trips.
They recognise the suitability of the house for young couples or families with young children and add that the row of townhouses has also hosted older couples, downsizing from large detached family homes.
In these days of home working, Ewan and Louise have been able to have a home office to themselves, with a spare bedroom upstairs and the garden room on the ground floor.
The garden room is to the rear of the house and leads to the garden via French doors.
There is also a large lounge with balcony that is ideal for alfresco dining. Also on the first floor is a dining kitchen with high-quality Leicht units and space for a table and chairs.
On the upper floor, the master bedroom has a walk-in wardrobe and en suite shower room.
Ewan and Louise have decided to move to be closer to family.
“We know that another couple or family will enjoy the house as much as we have done,” added Ewan.
Number 42 Beech Manor is on the market with Aberdein Considine at offers over £292,500.
