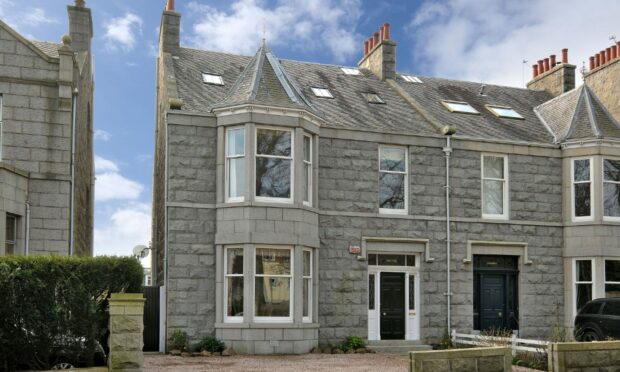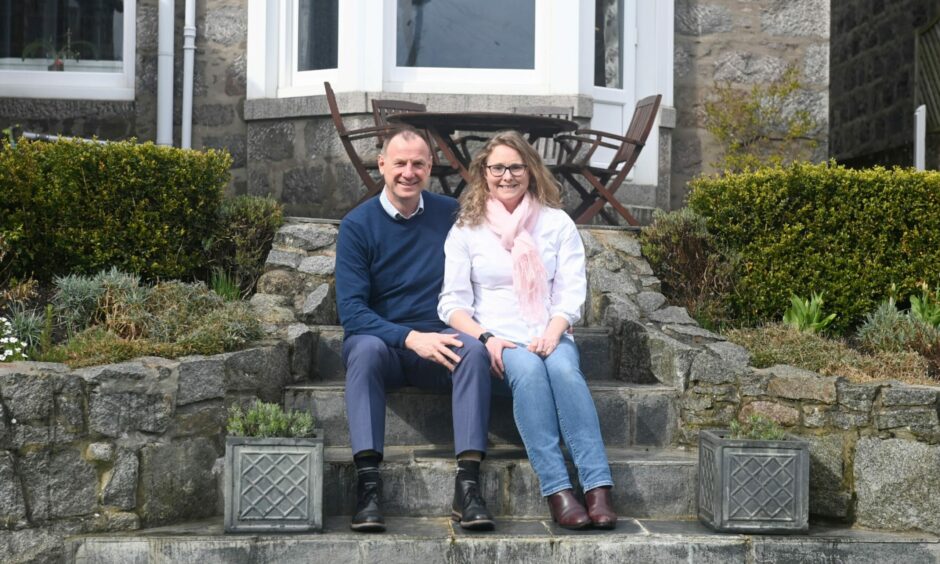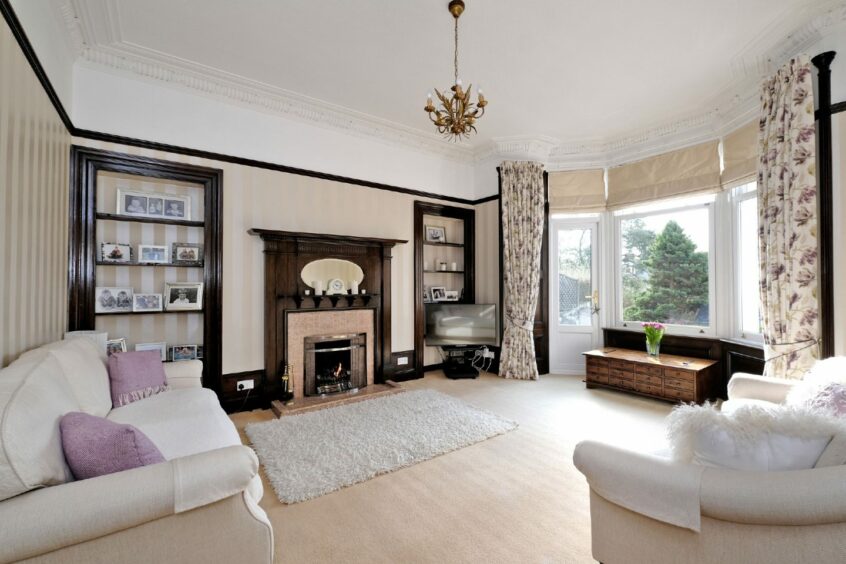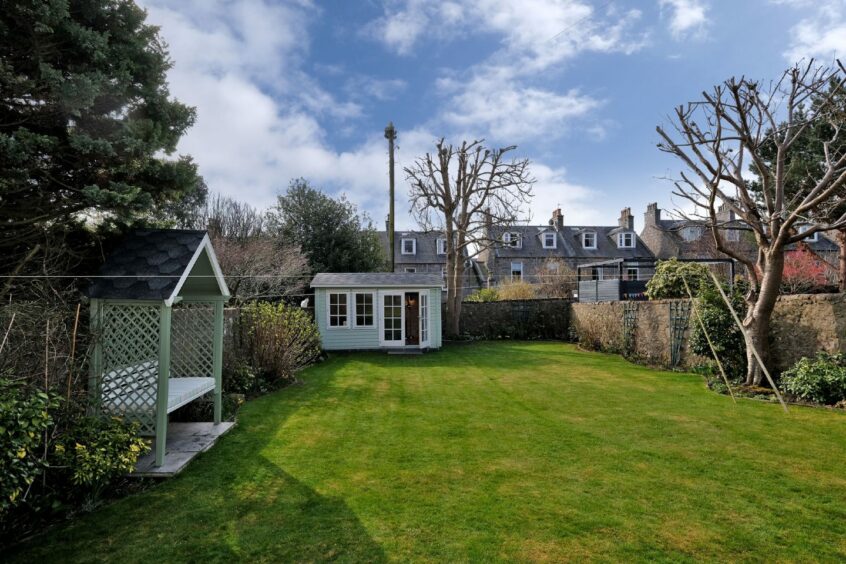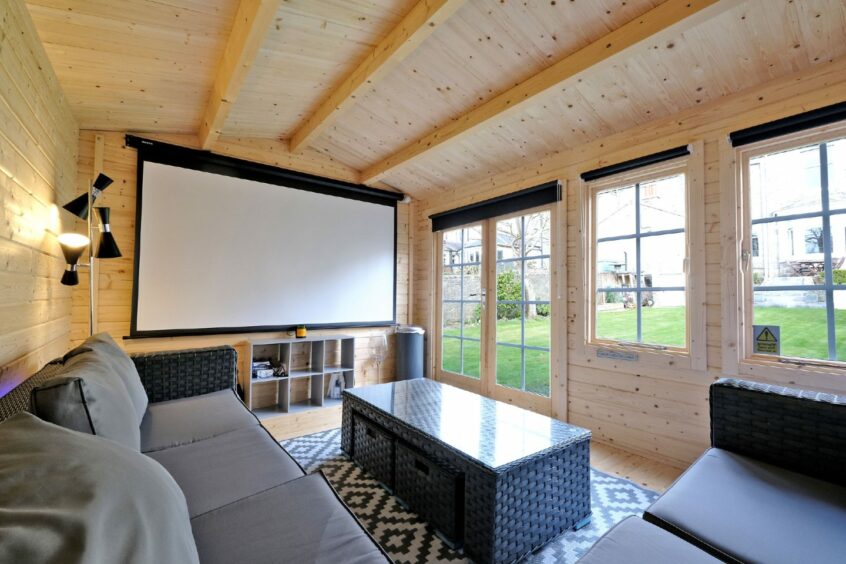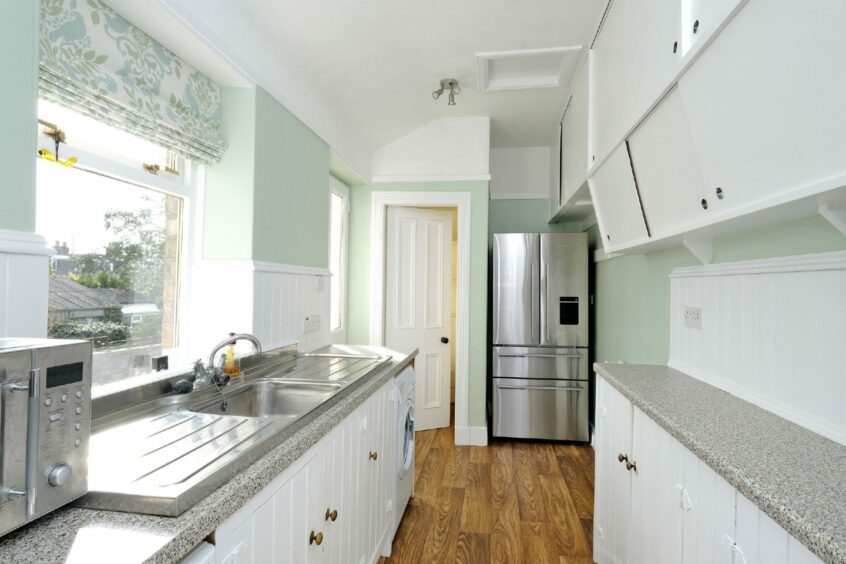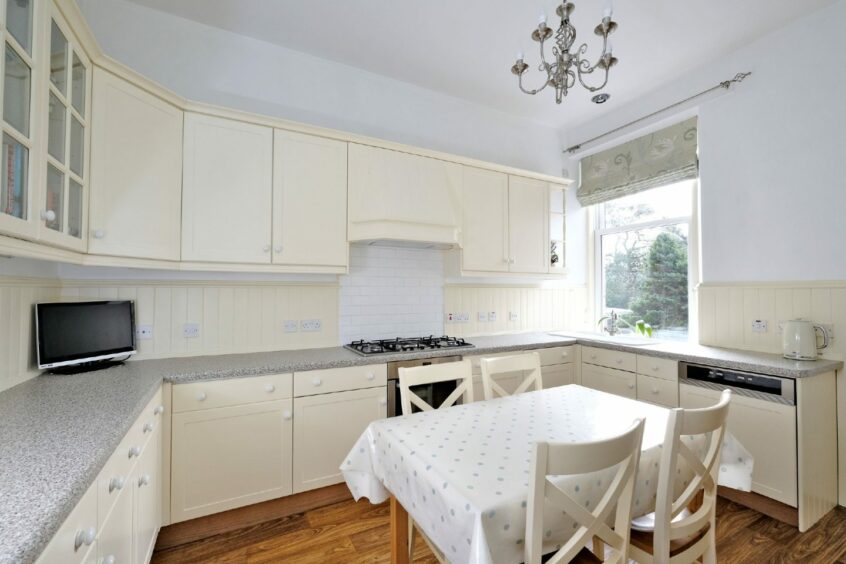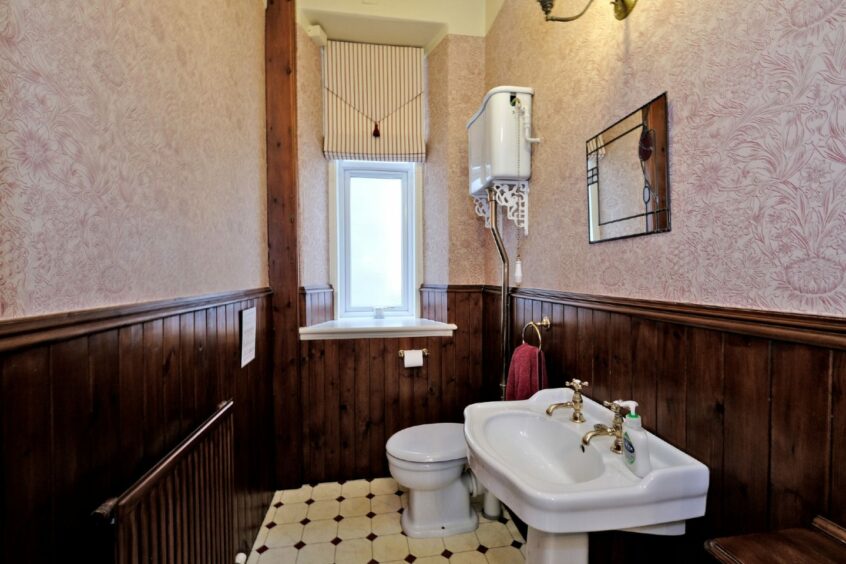House hunters looking for a home with a history will find Melville in Aberdeen’s west end of interest.
The six-bedroomed, semi-detached house at 23 King’s Gate was once the manse for Melville Carden Place Church and boasts many fine period features including original high ceilings with ornate cornicing, picture rails, panelled doors, fireplaces and bay windows.
This early 20th Century granite property spans three floors and enjoys a south-facing rear aspect.
Current owners Rod and Mary Agnew have lived at Melville since 2008 with their children, Fraser and Callum, who are now both students at university.
Rod works in the offshore energies industry and Mary in the public sector.
Asked what first attracted them to the property, Rod said: “Traditional original features and character, examples being beautiful stained glass, Lincrusta and ornate coving, as well as the extent of the available space and large room proportions and the large enclosed south-facing rear garden with terrace.”
Ideal location
And of course the location was a factor. Rod said they were also attracted by the fact that the house was “within walking distance to many fantastic local amenities and the high standard of nearby schools”.
Rod said the property was built circa 1900 and described some of the improvements the couple have made to it in addition to general decoration.
“New bathroom, new uPVC sash and case windows (with full planning permission as it’s in a conservation area), new terrace and garden layout, a garden room at the bottom of the garden, and we installed insulation to all reasonably practicable areas, including underground floor, loft and vertical sections of the eaves.”
Asked what have they enjoyed most about living there, Rod said: “Location, easy access to fantastic local amenities, great community with friendly neighbours, space for entertaining and enjoying time with friends and family and spending time in the garden.
Garden room
“The garden room has been a great addition, particularly as lockdown rules relaxed.
“What started off as a recreation room for the children has become well used by both children and adults.”
Rod said he thinks the same things that attracted them to the property will now appeal most to buyers.
“In addition, the top floor is a great area to accommodate visiting relatives and friends, enjoying a double bedroom, bathroom and second bedroom/living area.”
Room to grow
Rod thinks the property would especially suit a young family: “Where there is an ever-growing requirement for space or ability to work from home, plus the standard of nearby state and public schools.
“The garden and garden room will also be a great attraction for recreation or as an office.
“Plus, a family who are attracted to the traditional features and character of the property, without the need to do any work with regards to modernisation or improvements.”
The couple have now decided to downsize, but are keen to remain in the area.
And what will they miss most about their home?
Rod said: “In addition to the traditional features and character of the property, leaving the garden and garden room will be our biggest regret.
Happy memories
“In a very short period of time, many lasting and happy memories were made.
“Notwithstanding the stone, mortar and timber, the biggest regret will be moving further away from the many close neighbours who have become lifelong friends, so we will be revisiting this section of King’s Gate.”
Art nouveau
The accommodation comprises an entrance vestibule which has the original art nouveau Lincrusta wall covering to dado height and original Terrazzo tiled floor, a reception hall with an impressive staircase leading to the upper floors, a cloakroom, lounge, dining room/lounge and dining kitchen with appliances as well as a utility room and WC.
On the first floor are four generous double bedrooms and a bathroom with three-piece suite and shower over the bath.
The wide staircase continues to the second floor with two further double bedrooms, a study and bathroom with four-piece suite.
Outdoors
There is a large cellar and a further outhouse store, and a granite-chipped driveway to the front provides off-street parking.
The extensive, fully enclosed south-facing rear garden is laid in lawn, with well-stocked borders, while a paved terrace provides a sunny seating area.
Melville, 23 King’s Gate, is on the market with Peterkins at over £635,000.
Read more…
Check the average house prices and rents in your area with our Housing Market Tracker.
