One glance at the interior of 68 Beechgrove Terrace in Aberdeen’s west end and it is evident someone with an expert eye for design lives here.
Jane Sillett studied fashion illustration and design at Gray’s School of Art in the 1940s and that understanding of colour and composition clearly remains with her to this day.
Curated pieces and a confident use of hues and patterns bring out the home’s traditional features to bold and beautiful effect.
“We moved here in 1966,” said Jane.
“We looked at many other properties then saw this one and I remember the stained glass and I liked it.
Jane said she enjoys putting her own stamp on things.
“I love decorating, I just love it. I used to change it all the time, and I love colour,” she said.
“I’ve always drawn and painted and decorated. I’ve even decorated other people’s houses.
“My mother wanted me to be an architect but at that time it was only men really that got to be architects.
“Plus the fact I thought it might be dreadfully boring in parts!”
Asked what she likes most about the house, Jane said: “I like looking down the stairs to the vestibule with the stained-glass windows.
“When it’s sunny the colours shine through on to the floor.
“I also love the Victorian fireplaces with their tiles and the large windows filling the rooms with light.
“I’m a very keen gardener; when we came here there was no garden, just grass and a broken sundial.
“So I made the garden. It’s mostly roses, but also some herbaceous plants like delphiniums.
Location
“This is a friendly neighbourhood. I have lovely neighbours whom I know I will miss greatly when I leave.
“It is such a joy for me to be working in my garden and have passers-by stop to have a chat. Time disappears when I’m painting or amongst my roses.”
Jane said the location of the property is also a huge bonus.
“The location is so central, next to nearly everything. It’s close to the hospital and town and the shopping on Rosemount.
“I have loved my time in this home and I will be sad to leave, but I will take all the happy memories with me.”
The end-terraced traditional granite house has three bedrooms, two public rooms and three bathrooms.
Occupying a pleasant corner plot with secure off-street parking and garage the accommodation spans two floors.
Boasting many period features including dado rails, deep skirtings and ornate ceiling roses, the house benefits from the modern conveniences of double glazing and gas central heating.
Entered via a hardwood front door with decorative stained-glass panelling, the vestibule is laid with Amtico flooring and leads to the hall which has a walk-in cloak cupboard with hanging space.
An extra-wide staircase ascends to the first floor with split-level landing.
The lounge has a bay window and many period features including a ceiling rose, cornicing and original cast-iron fireplace.
The dining room has sunny dual-aspect windows overlooking the garden, also with original fireplace with cast-iron open fire, ornate tiling and wooden surround.
Leading on from the hall is the kitchen, fitted out with a good range of white units with Rangemaster gas range and striking Smeg retro-style dishwasher with space for a free-standing fridge freezer.
A wood-burning stove brings warmth and is a focal point to the room.
A utility room provides additional storage with wall-to-wall units and space for a washing machine and tumble dryer.
A window to the rear provides natural light and there is a door leading out to the garden.
Completing the ground floor is the bathroom, laid with floor tiles and fitted out with large bath with shower taps, wash hand basin and WC.
On the first floor, the shower room and bathroom are located on the rear landing.
Stairs continue to the main landing with access to the bedrooms.
Floored loft
The property is further enhanced by a large floored loft.
With Velux windows, power and light this versatile room could be further developed as a study or bedroom subject to the necessary consent being obtained.
Price over £390,000 with James & George Collie.
Read more…
Check the average house prices and rents in your area with our Housing Market Tracker.
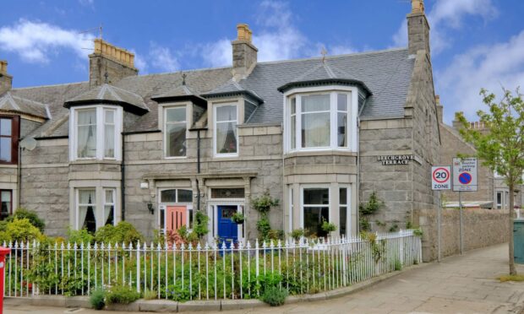
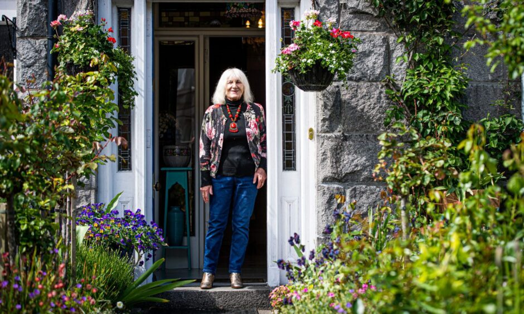
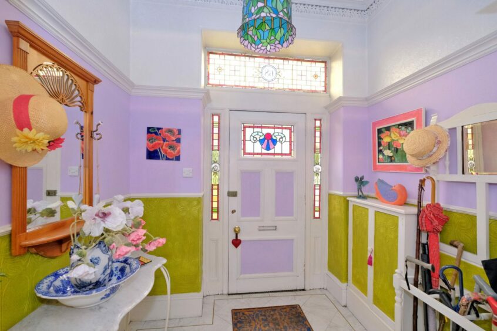
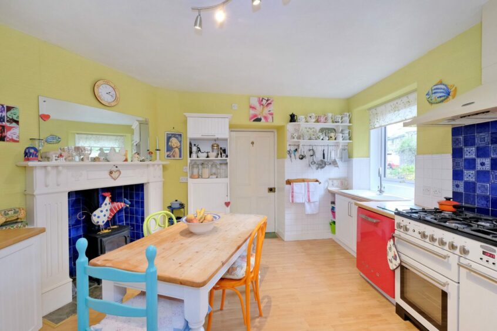
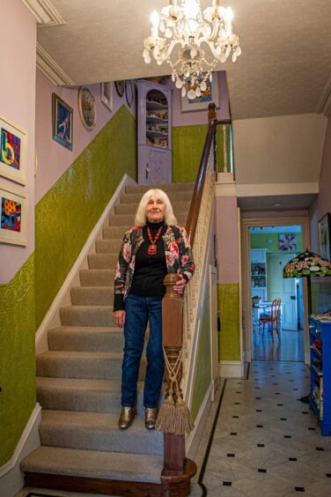
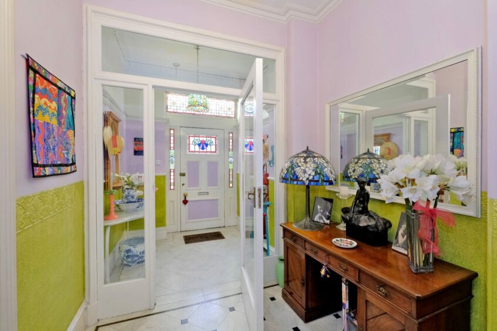
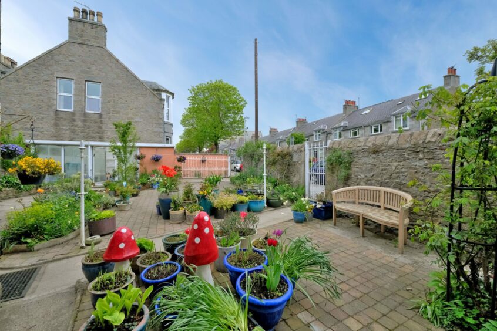
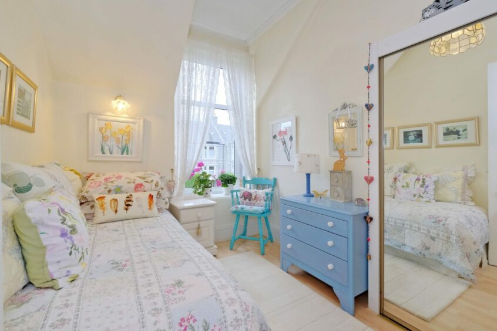
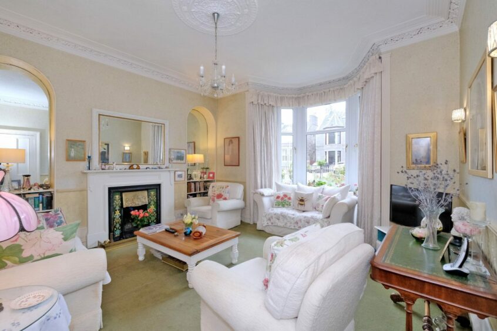
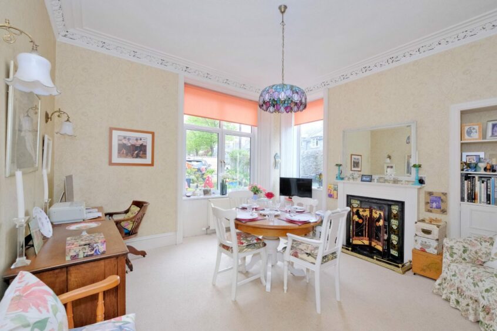
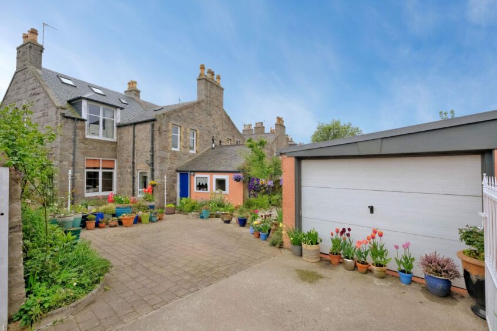
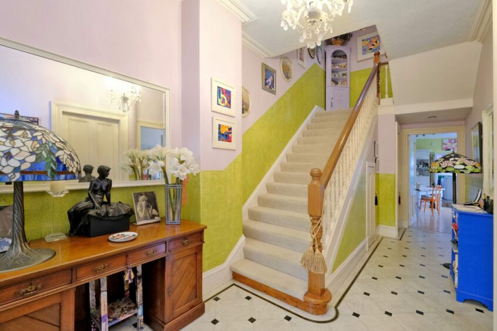
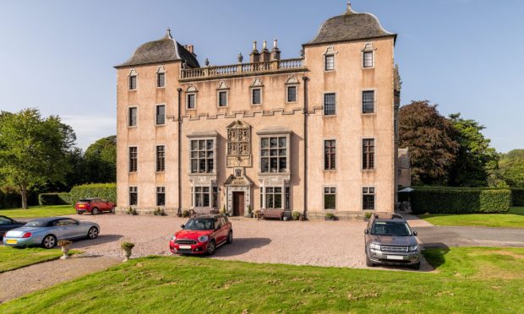
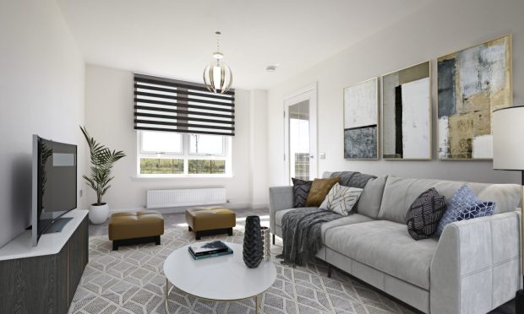
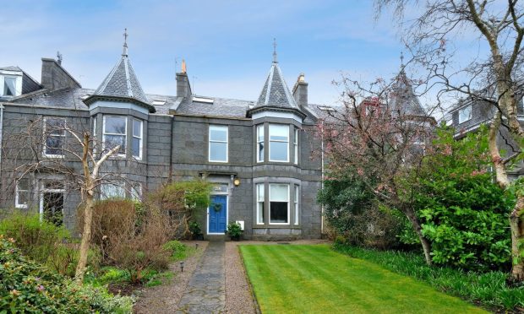

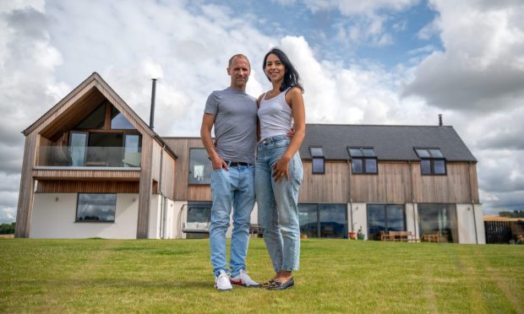
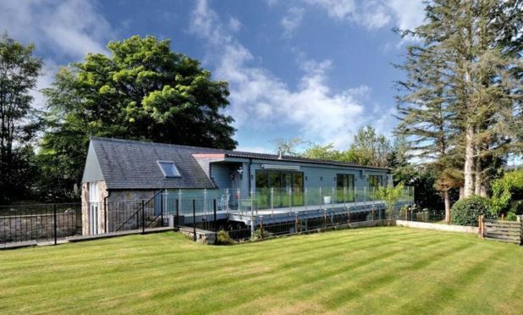
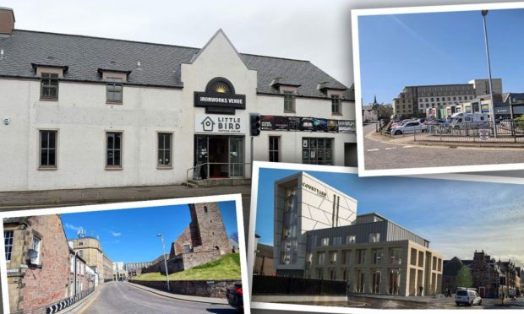
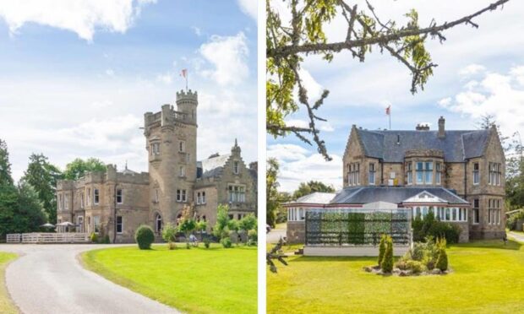
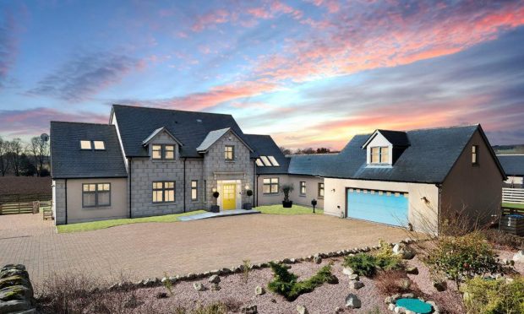
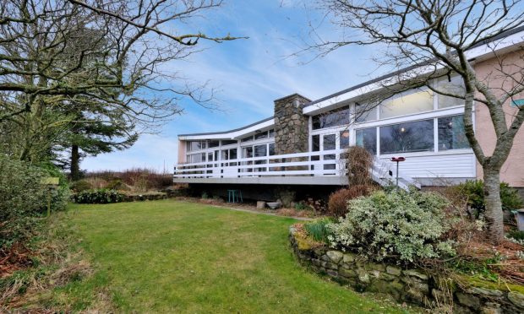
Conversation