Anyone in the market for a fine family home with a fantastic garden in the popular town of Banchory is sure to be drawn to 73a Raemoir Road.
Spanning two floors of generous family accommodation, the property enjoys the comforts of gas central heating, double glazed windows, beautifully presented rooms, under-floor heating, a well-appointed bathroom and kitchen along with a tranquil garden to the rear.
Neil and Joanne Skinner have lived at the four-bedroom, semi-detached villa for five years with their son Fraser.
Asked what first attracted them to the property, Joanne said: “The spaciousness of it, the very high specification of all internal fittings, and the potential of the very large garden.”
Location
The location is of course a major plus point with Banchory offering countryside living within easy reach of the city.
“The whole area of Banchory is lovely, we enjoyed a variety of beautiful varied walks during lockdown,” said Joanne.
“Banchory is a fantastic place for families, with excellent schools and recreational spaces, including a skate park currently under construction, two gold courses and lovely hotels.”
Joanne thinks that the property and the location will be especially appealing to families.
“It is a fantastic spacious family home, with great outdoor space for play, or entertaining,” she said.
“Given the quality of the schools in the area, the home would be great for a young family.
“There is a bus stop right close by where you can be whisked straight to the excellent entertainment and shopping facilities at Union Square.”
Asked what she thought are the home’s most special features, she said: “The beautiful garden, the large spacious living areas, the high specification fittings throughout, the under-floor heating in all of the ground floor and bathrooms upstairs as well as the large integral garage.”
Redecorated
As for any work they have done on the house, Joanne said: “The property has been extensively redecorated and most floor coverings changed to our own tastes.”
On the ground floor is an entrance hallway, a reception hallway, dining kitchen, bathroom, bedroom, lounge and utility room.
Situated to the front of the home is the stylish dining kitchen, with an array of quality base and wall storage cabinets with surrounding splashback, under-unit lighting, under-floor heating and integrated appliances.
There is ample space for a large table and chairs for formal dinners and entertaining as well as a breakfast bar for casual family dining.
A double bedroom overlooks the rear and benefits from a double built-in wardrobe.
The family bathroom is fitted with a three-piece suite with over-the-bath shower, surrounding splashback tiling and under-floor heating.
Steps lead down to the truly inviting lounge which boasts exceptional proportions and features floor-to-ceiling windows which bathe the room in natural light.
Twin doors from the lounge lead out to the rear garden. With access from the lounge is the utility room which has a selection of base and wall storage units.
A carpeted staircase from the hall leads to the remainder of the accommodation which comprises an upper hallway, master bedroom, en-suite shower room, two further bedrooms and a shower room.
This well presented hallway is beautifully decorated and is further enhanced by the quality doors, facings and skirtings.
The master bedroom overlooks the front of the property and features two double built-in wardrobes along with access to the en-suite shower room.
Two further double bedrooms are situated to both the front and rear with excellent storage facilities.
Completing this fine home is the shower room which is fitted with a two-piece suite with separate shower enclosure.
Outside, to the front of the property is a large driveway providing off street parking for several cars, leading to the garage with electric up and over door, power and light.
The rear garden is fully enclosed and has been beautifully landscaped. The garden features sections of lawn, flower beds, area of chipped bark, large patio and an area for the barbeque.
Joanne, who works in sales, and Neil, who works in the energy sector are moving to be closer to family.
Joanne said: “All of our family are now living in Aberdeen and we just feel it would be nice to be a bit closer, albeit all of the children and grandchildren love visiting us in Banchory.”
Price over £400,000 with Andersonbain LLP on the aspc website.
Read more…
Check the average house prices and rents in your area with our Housing Market Tracker.
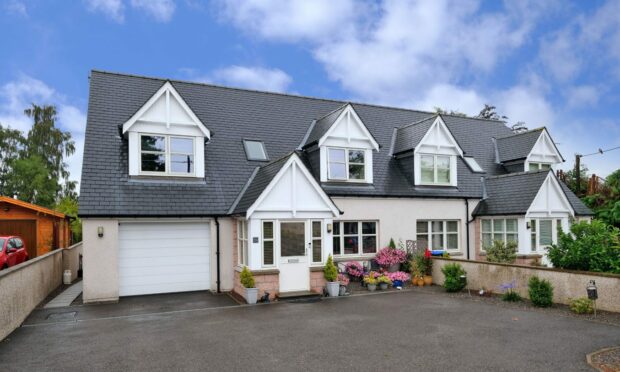
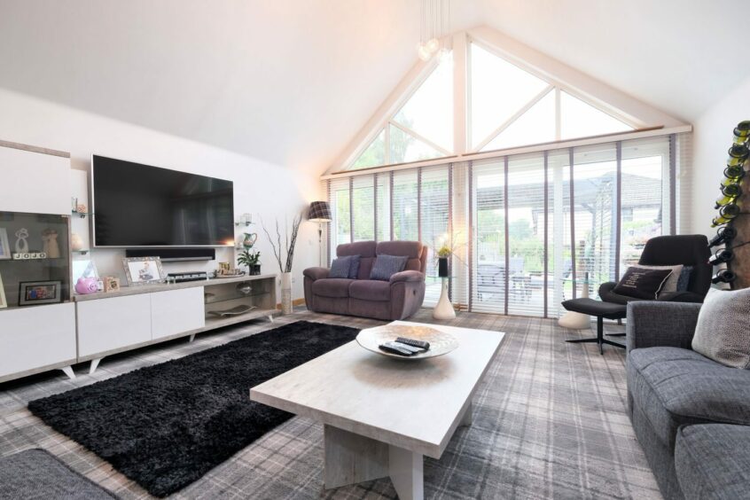
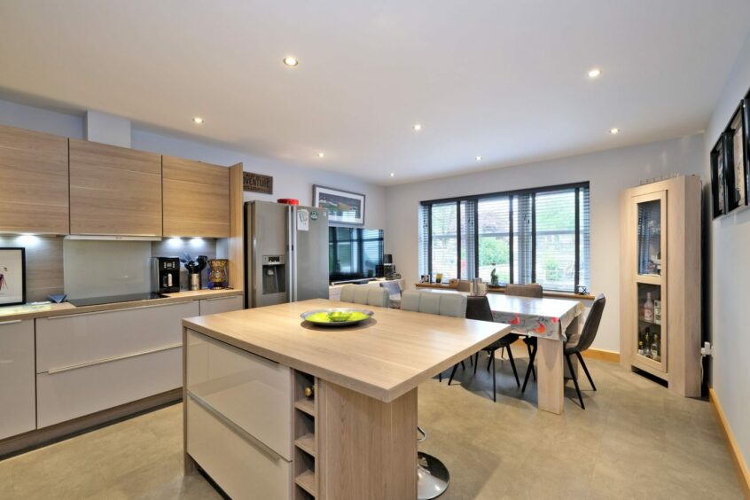
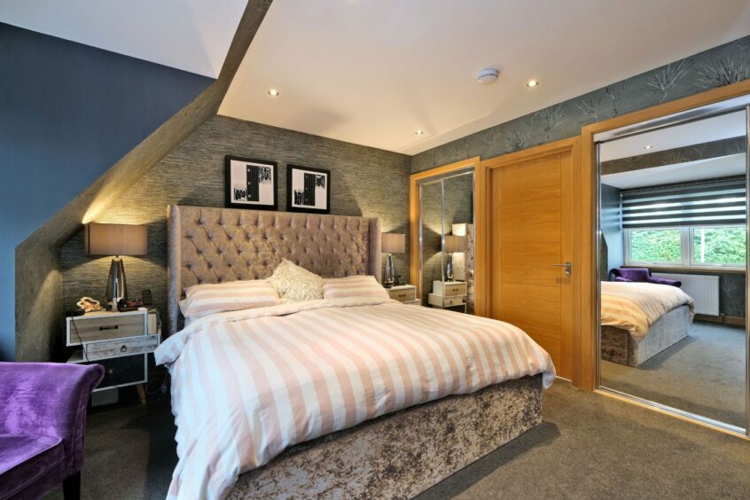
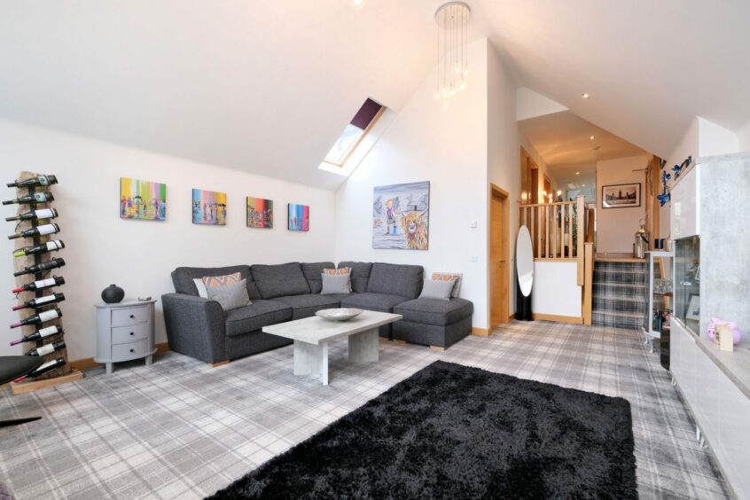
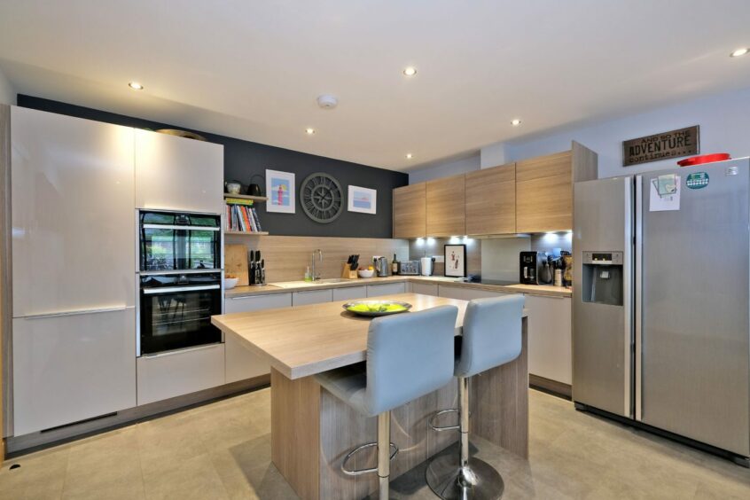
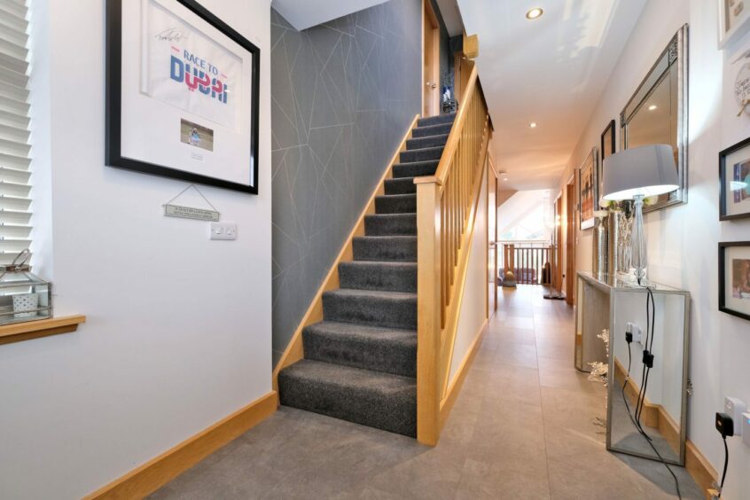
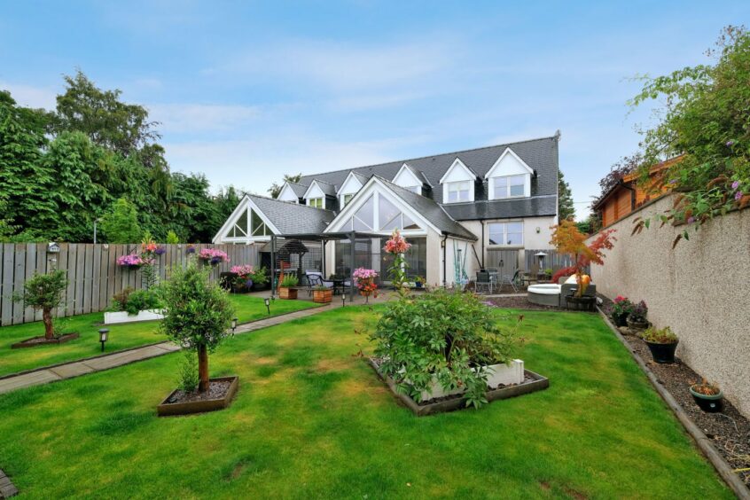
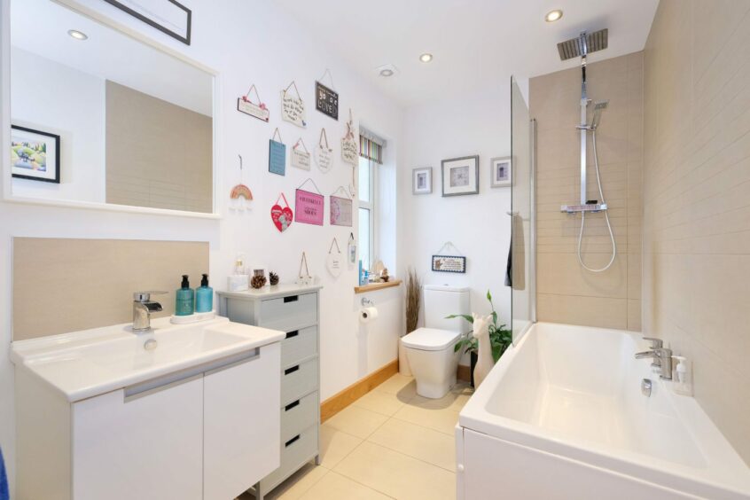
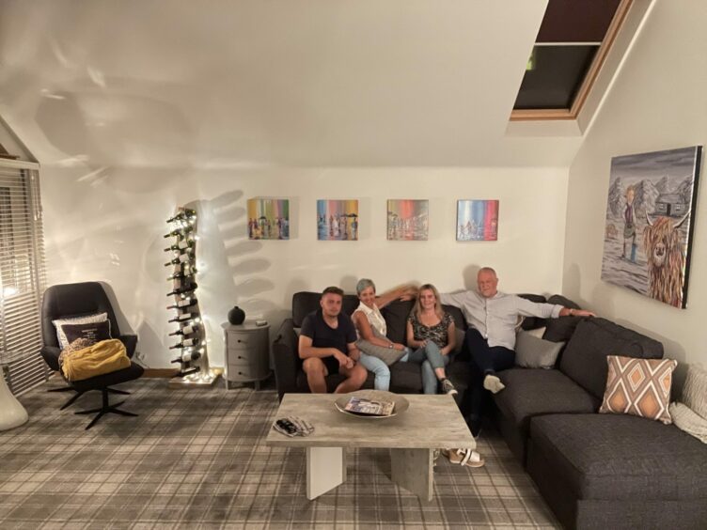
Conversation