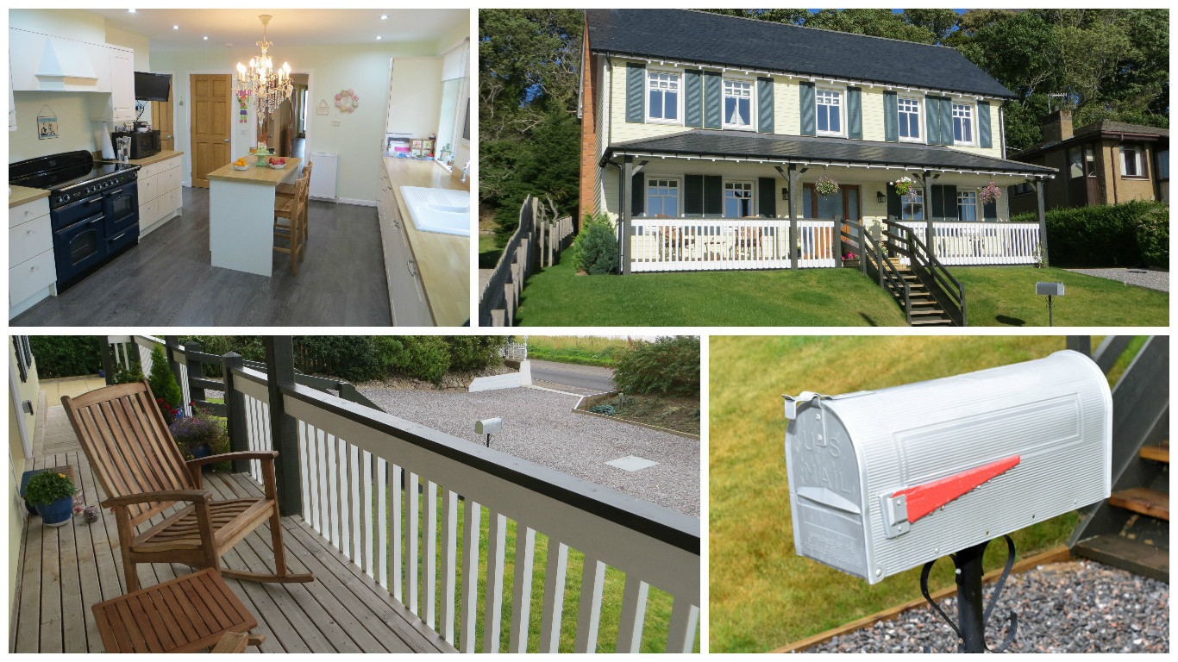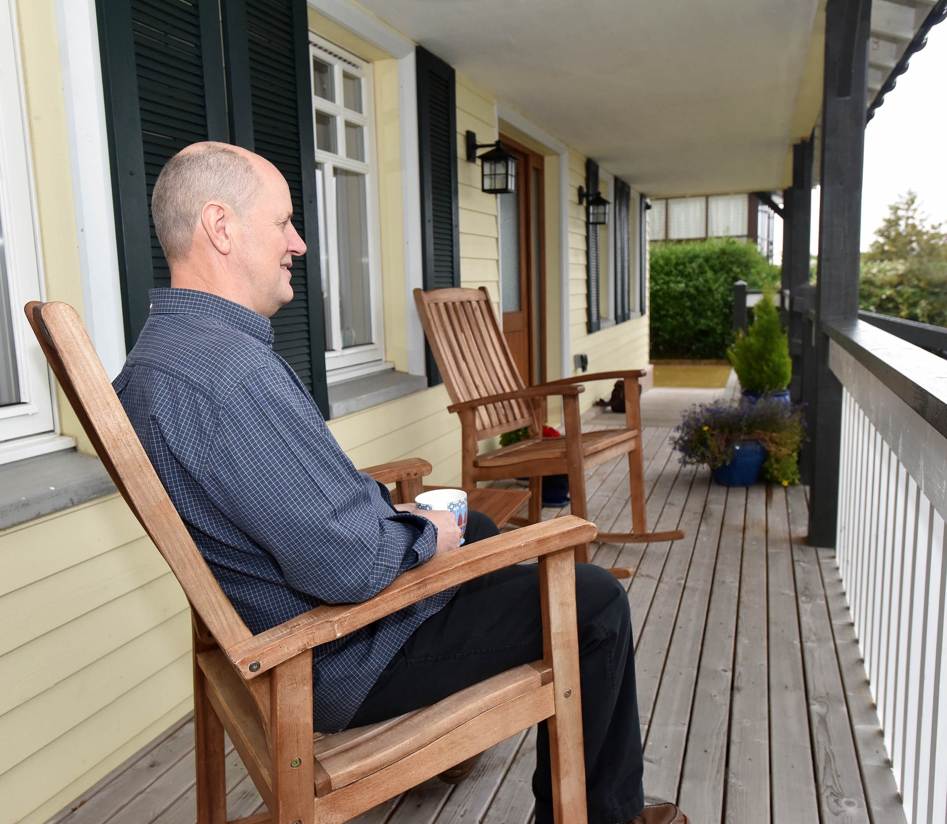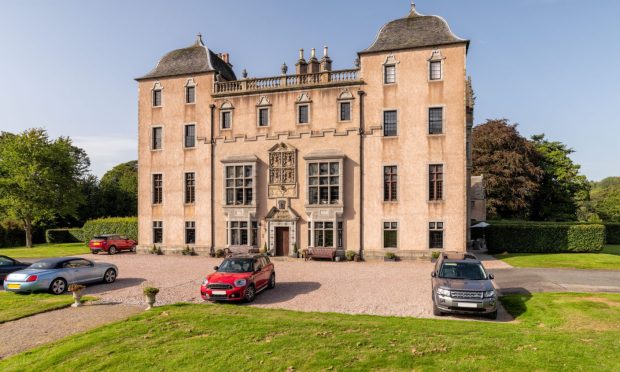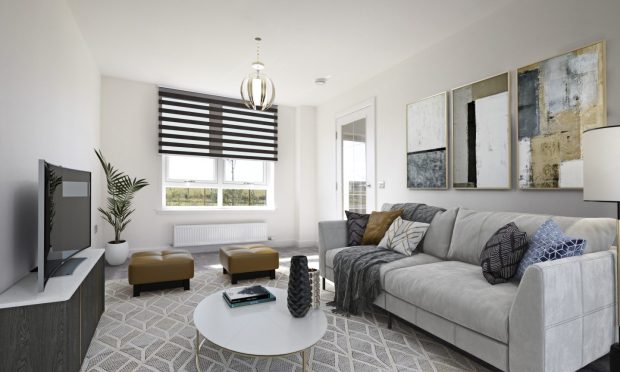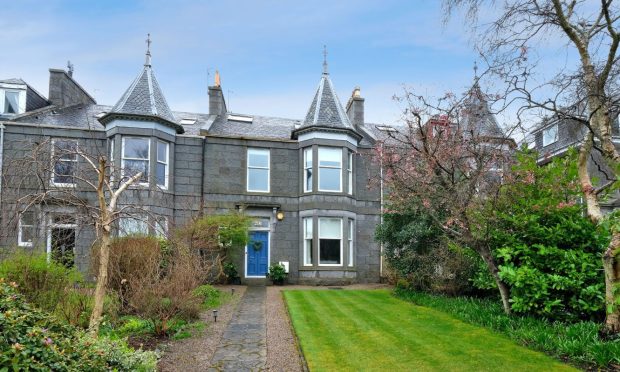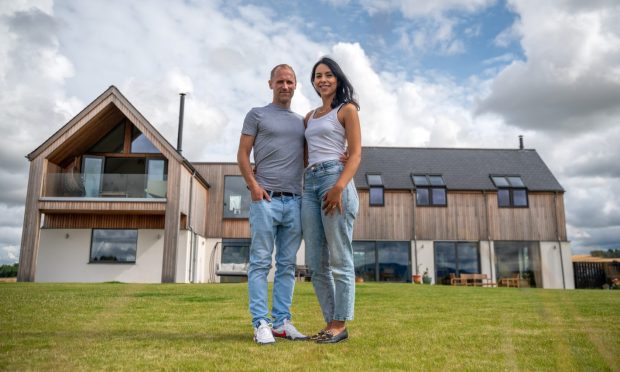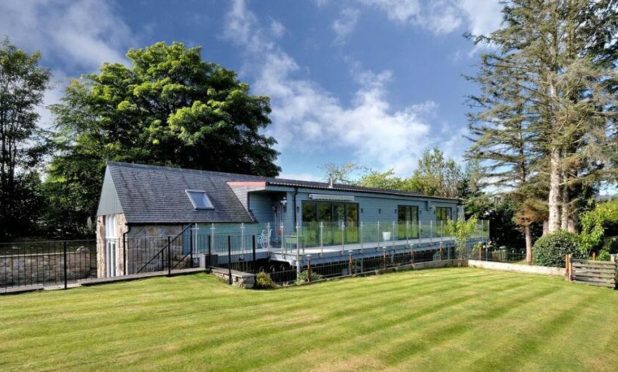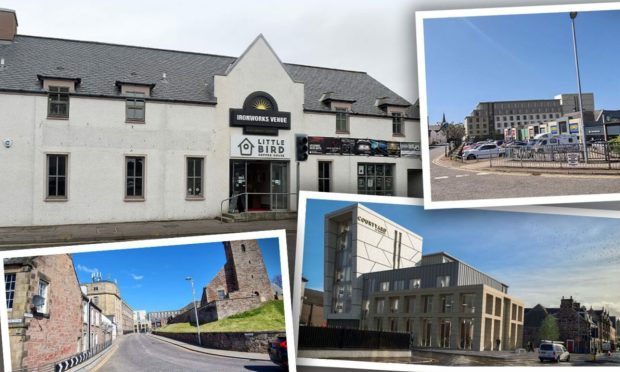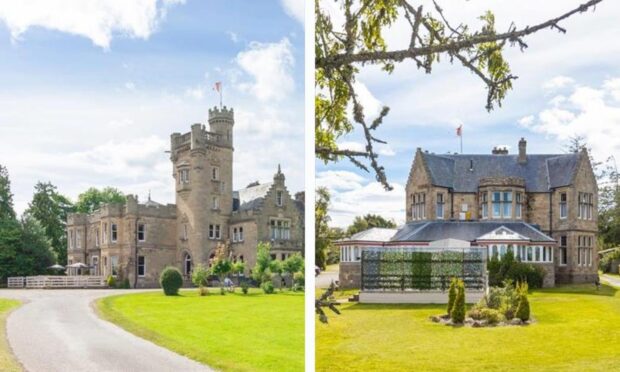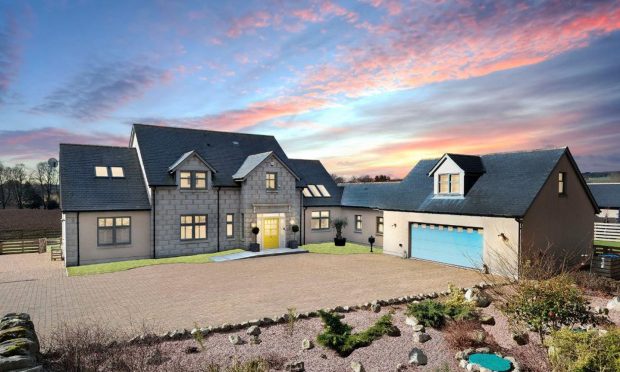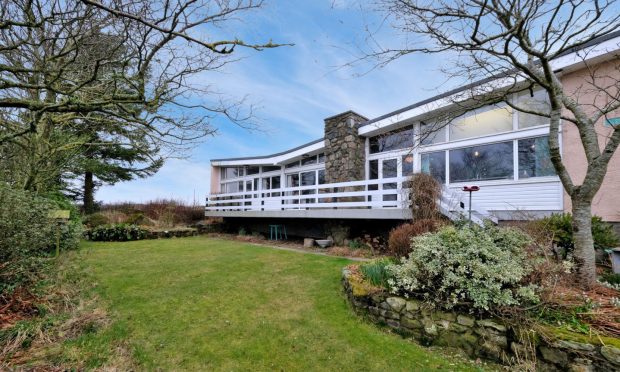Desperate Housewives was essential viewing in the Jackson household.
Alan Jackson and his wife Hazel tuned in every week to watch the highs and lows of the characters who lived on TV’s Wisteria Lane.
While Hazel enjoyed the show’s storylines, Alan, a mechanical engineer who works on the Magnus platform, focused more on the New England type of houses which lined either side of this perfect suburban neighbourhood.
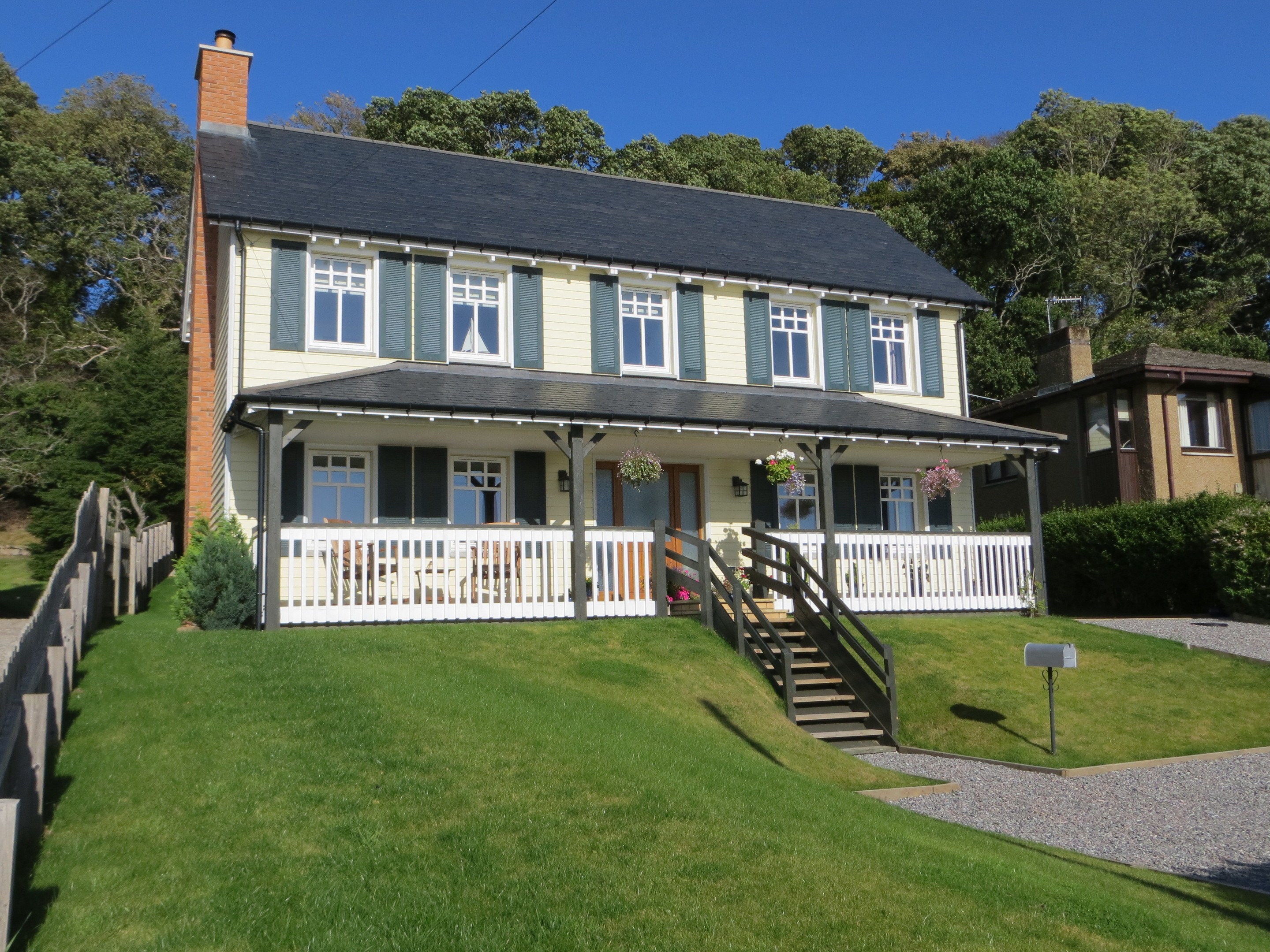
“I’ve lived in several countries around the world and spent years in America and particularly liked the timber style of housing found in places like New England,” said Alan.
“I’d always been impressed by how big the rooms were and how spacious the houses were, and liked the covered veranda as it’s a great place to sit, even on dull or wet days, as you’re outdoors but sheltered.”
Fast-forward several years and Alan, originally from Kilmarnock, had put down roots in the Highlands.
He and Hazel, who have one daughter, one son and two grandchildren, had previously built and designed two homes themselves, before taking inspiration from the American TV show for their third – and final – self-build project, building their distinctive-looking house, Wisteria on Oakleigh Road, North Kessock.
The house draws admiring glances from passers-by because it really is very pretty. With its cream-coloured walls, stylish dark shutters and broad veranda, it wouldn’t look out of place on the set of the glamorous stateside TV show.
It even has little reminders of the show dotted around for fun, such as a US-style mailbox, while the front-door lamp is an exact replica of the one featured in Desperate Housewives heart-throb Mike Delfino’s house.
But after three years of living here, it’s Hazel, a classroom assistant, who has become the “desperate” housewife, says Alan with tongue planted firmly in his cheek.
“The family are grown up and left home now so the house is really too big for us so we’re looking to sell, downsize and move into Inverness. Hazel is desperate for me not to build again, but to buy a house that’s readymade.
“I’m probably too old to start thinking about building again but it’s been a great experience and one that I’ve really enjoyed.
“The beauty of building and designing your own home means you can make your home unique – there’s not an inch of space here that’s been wasted.”

He’s certainly created a remarkable home in Wisteria; a stunning, south-facing house with pitched roofs and a large open porch, which enjoys spectacular views across the Beauly Firth towards Inverness.
The beach-side location was another plus for building here as Alan loves sailing, and while he no longer has a boat, anyone who lives here can apply for a private mooring directly outside the house.
The fully bespoke house was designed by Alan and Hazel with assistance from local architect Douglas Stuart. Inverness-based joinery firm Henry & Watson built the house which has a timber frame, concrete block skin and is covered in pre-coated Cape Cod timber weather boarding, which makes it virtually maintenance free for the next 10 years and more.
The house, which has six bedrooms, has been cleverly designed with a flexible layout making it ideal for anyone wanting to work from home or offer B&B.
Accommodation begins with an entrance vestibule which leads to a broad, long hallway from where there’s access to several rooms and storage space aplenty. There’s a front-facing sitting room with wood-burning stove, and from here there’s fine views to be enjoyed and a possibility of seeing seals and dolphins most mornings.

Across the hall there’s a large double bedroom with storage cupboard and en suite bathroom. Like all the shower and bathrooms here it has a window as windowless bathrooms are a pet hate of Alan’s.
This floor also has a separate WC, a large dining room and an impressively large kitchen with cream-coloured Ashley Ann units, integrated Neff appliances, centre island, large Rangemaster cooker and walk-in larder.
Large French doors let lots of natural light in and open on to a rear sheltered terrace. Just off the kitchen, a stair leads up to a room that would be a great home office, guest or teenager’s room.
There’s an enormous utility room, from where there’s access to a rather unusual integral garage as it has up and over doors at either end.
“It makes life a lot easier to get items such as a trailer round the back of the house,” said Alan.
Back in the main body of the house, a stylish staircase leads to three large, beautifully presented double bedrooms, all with excellent, large en suites. There’s also a cute sitting room which would be ideal for guests to use and plenty of storage including a large walk-in dressing room with radiator so clothes are always cosy.

Outside, to the front and side of the house, which is on the market at offers over £575,000, there’s enough off-road space to park several vehicles, while within the enclosed rear garden a surprise awaits.
Here, there’s a large detached workshop built in a similar style to the house. It currently houses the oil tank and workshop but as the attic space is floored, it could easily be converted to become a small home, so long as you get the relevant permissions.
“We’ve really enjoyed living here as North Kessock has everything you’d want. The village has a primary school, dentist and doctor, shop, hotel and cafe and there’s always something going on, yet Inverness is just a few minutes’ drive away.”
It may have been inspired by Desperate Housewives, but this exceptional home is now ready to take a leading role in someone else’s life.
Contact: Strutt and Parker on 01463 719171.
