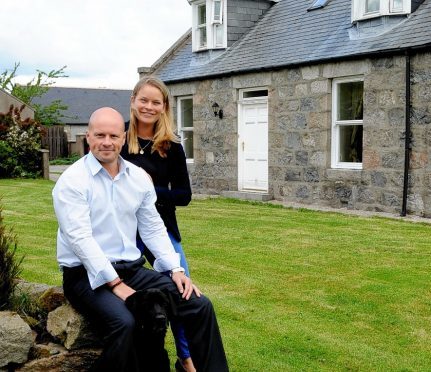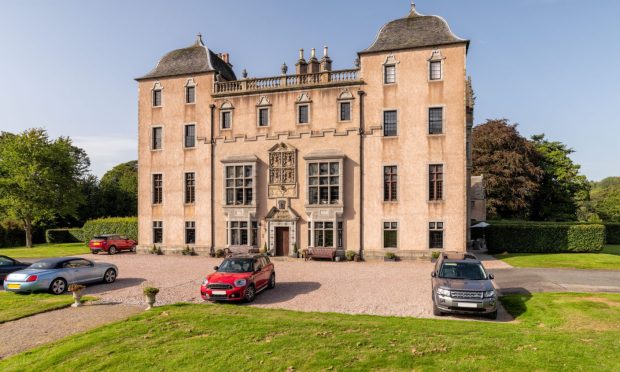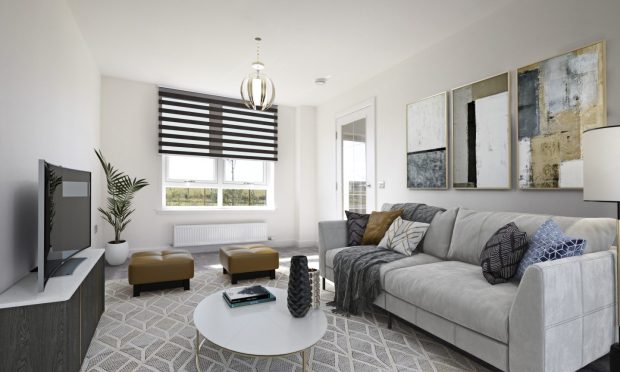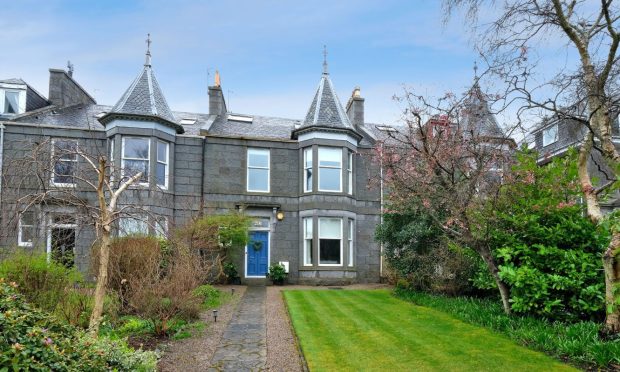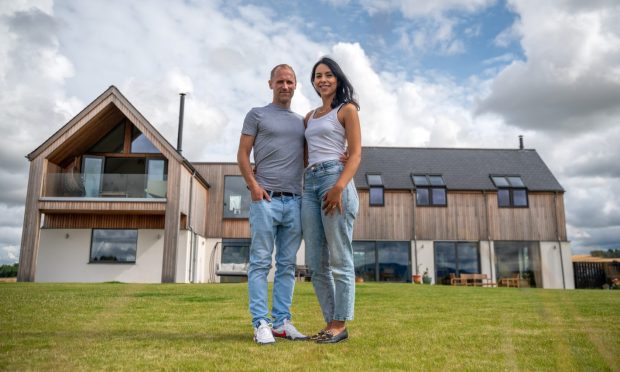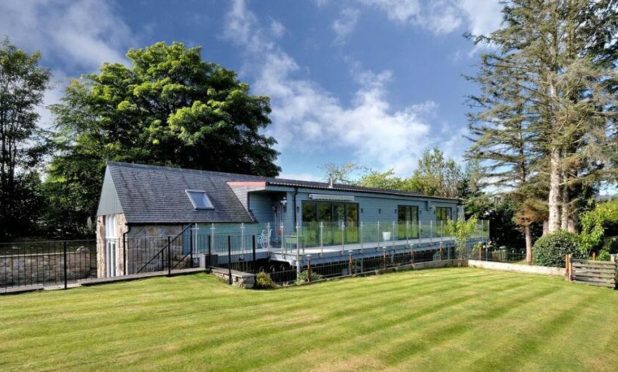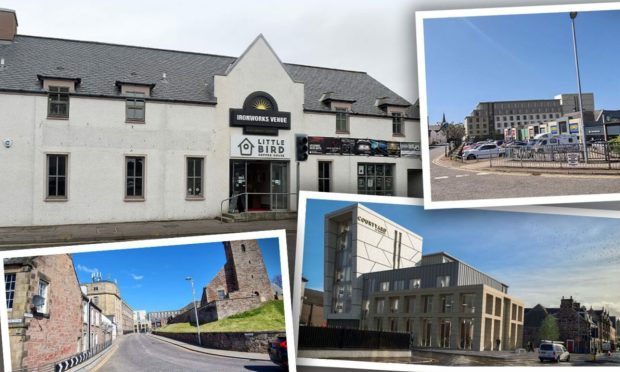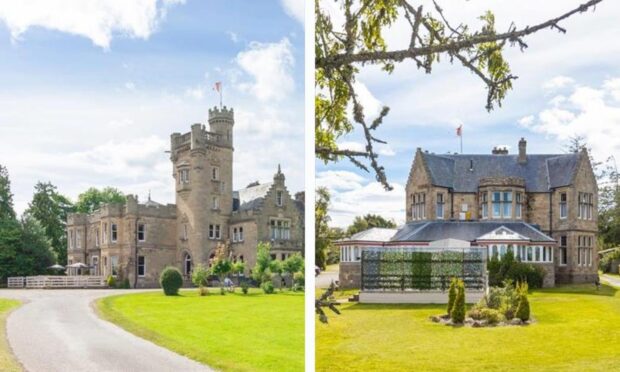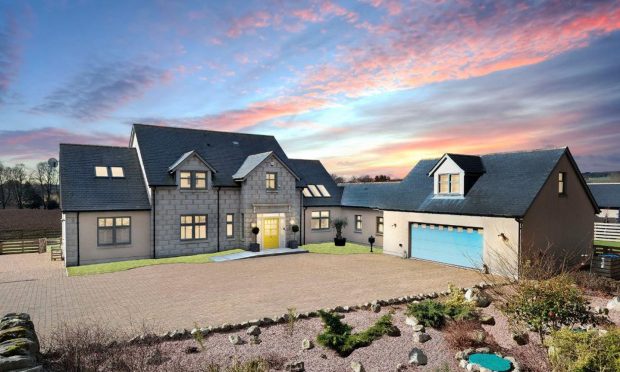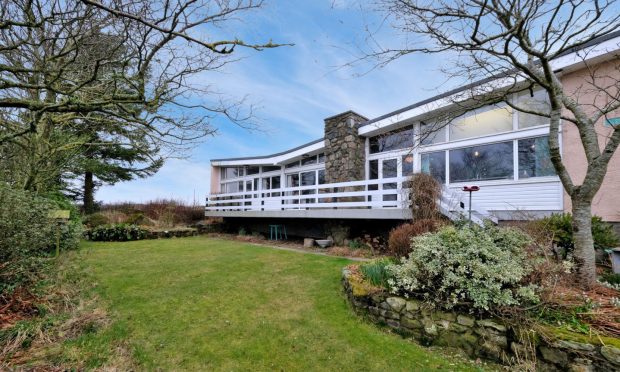When the Bells had to relocate from Portugal, the stunning 1830s farmhouse in Maryculter caught their eye.
Alasdair and Sophie moved from Portugal to their four-bedroom home West Tilbouries four years ago. Alasdair, a helicopter pilot, was offered a job opportunity in Aberdeenshire with the group he worked with, so he brought wife Sophie and their two children, six-year-old Amelie and four-year-old Findlay, with him to Scotland.
The farmhouse is the perfect halfway point from being in the countryside while also being within easy reach of the city, so it was a perfect choice for the couple and their young children.
“We are within the catchment area for Cults Academy,” said 38-year-old Alasdair.
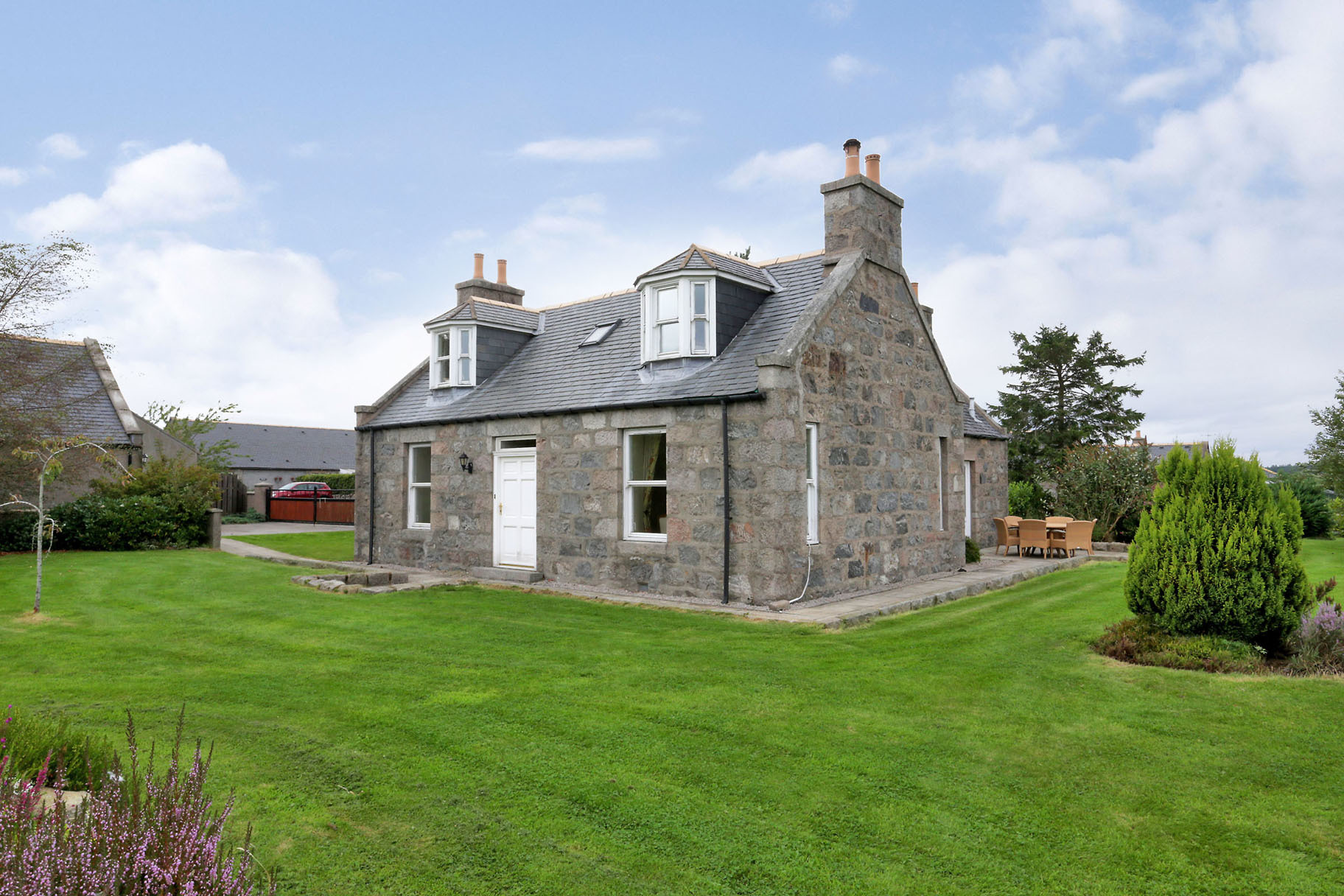
“There is also Albyn School and Robert Gordon’s which are within easy reach for us.”
Located six miles from the centre of Aberdeen, the house is on the market for offers over £440,000. Within easy reach of the city and the shops and nightlife, the home is surrounded by beautiful countryside with views of the River Dee and across farmland.
Alasdair said: “There is a nice big garden and a lawn for the children.”
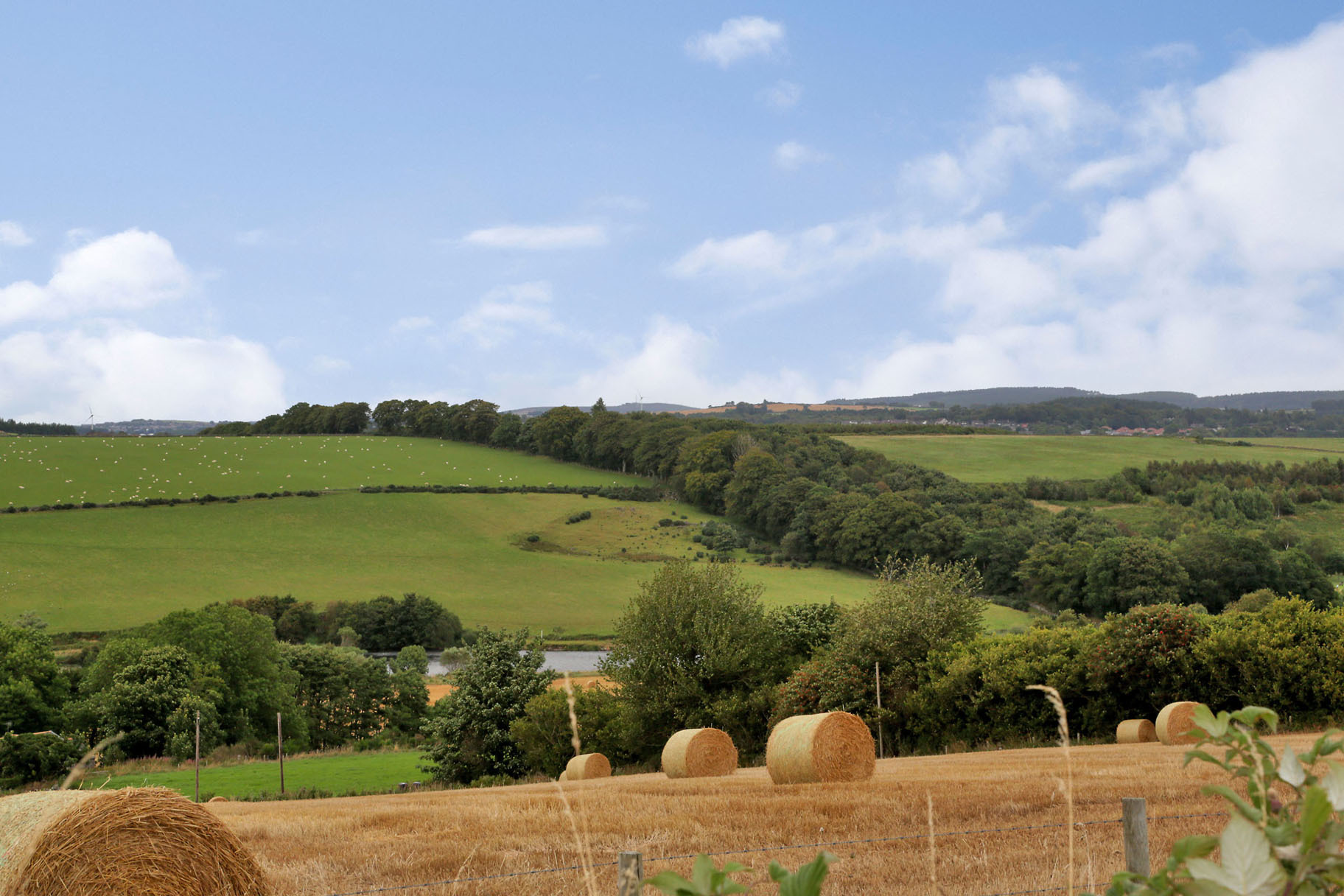
Fully enclosed, the landscaped gardens have a lovely selection of trees, shrubs and flower beds. To enjoy some of the summer sun, there is a paved patio area where parents can watch the children playing while taking in the fabulous countryside views.
While the location is one of the star factors of the home, its interior is also pretty convincing.
An entrance hallway with oak wooden flooring leads through to a stunning family lounge with a granite built-in fireplace, which is fitted with a wood-burning stove.
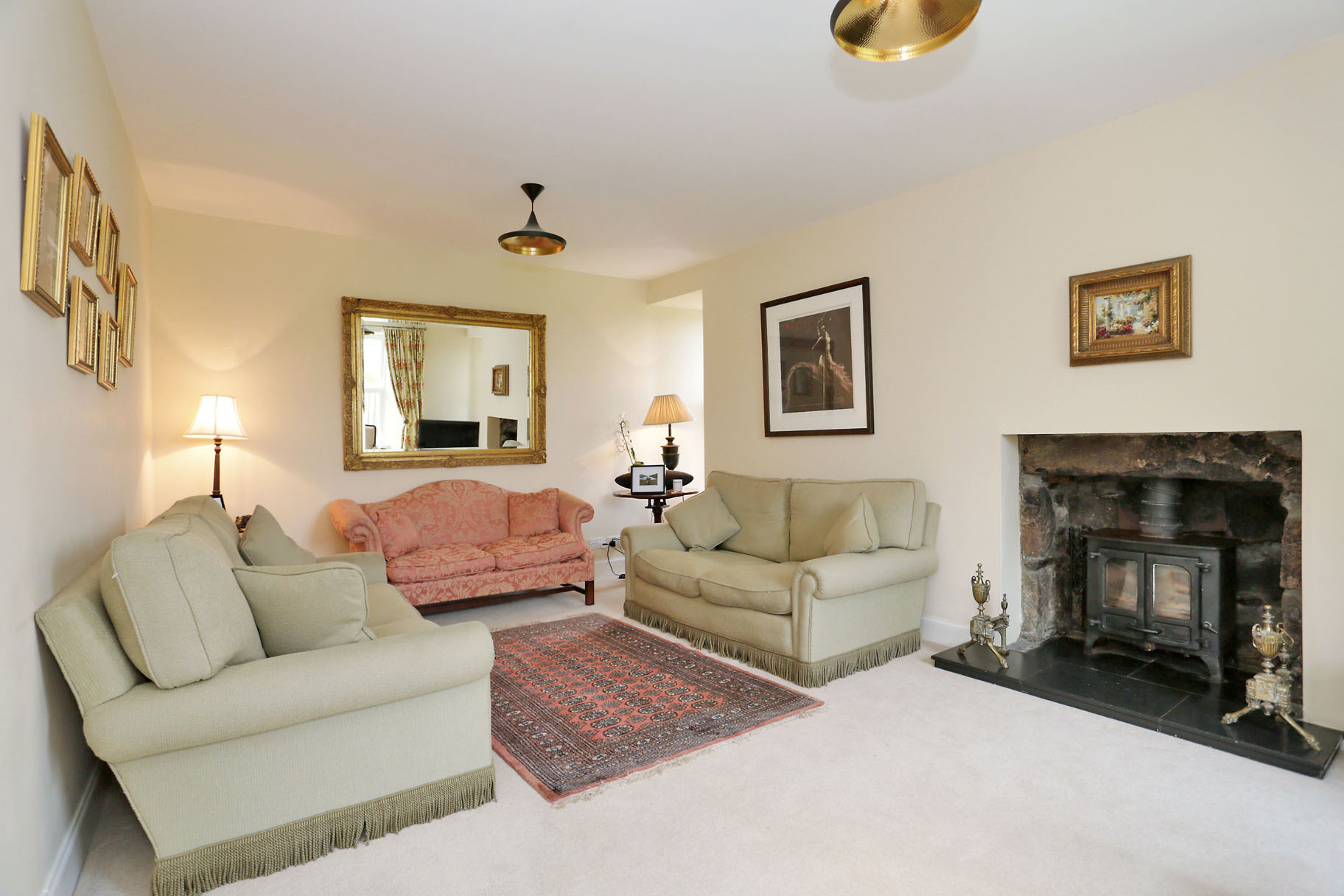
“The living room is absolutely lovely,” said Sophie, 37, who currently stays at home and looks after the family.
“When the wood burner is on in the winter, the room is nice and cosy.”
One of her other favourite rooms is the kitchen, which the couple had fitted last year. The stylish Leicht dining kitchen boasts an excellent range of handle-less wall and base storage units. The cream and black colour tones with co-ordinating Dekton worktops help keep the room light and modern while also being incredibly functional.
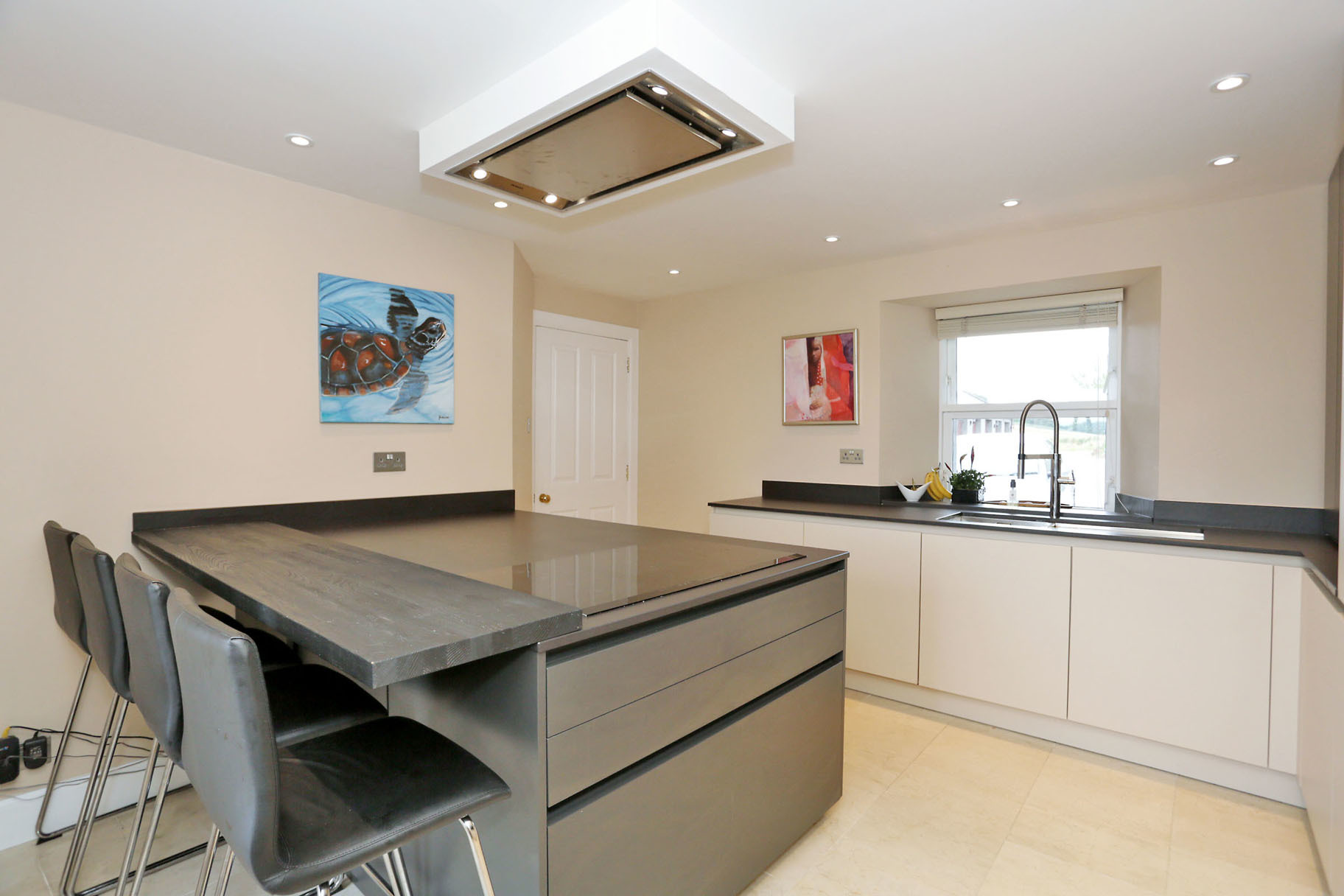
“We designed the kitchen and had it installed,” said Sophie.
“We also incorporated a breakfast bar which is great for the children.”
All of the integrated appliances in the kitchen are to remain when the family move, as they are heading back to Portugal soon.
From the kitchen, you can access the patio and garden, so you can cook while keeping an eye on the smaller family members.
Don’t want to see the dirty washing when you don’t have time to clean it? Pop it into the handy utility room, along with any muddy shoes, mucky pets and naughty kiddies. Fitted with wall and base units, there is space for both a washing machine and a tumble dryer.
On the ground floor, there is a dining room, perfect for big formal family meals and holidays. For these occasions when guests might need to stay over, the spacious guest bedroom might come in handy.
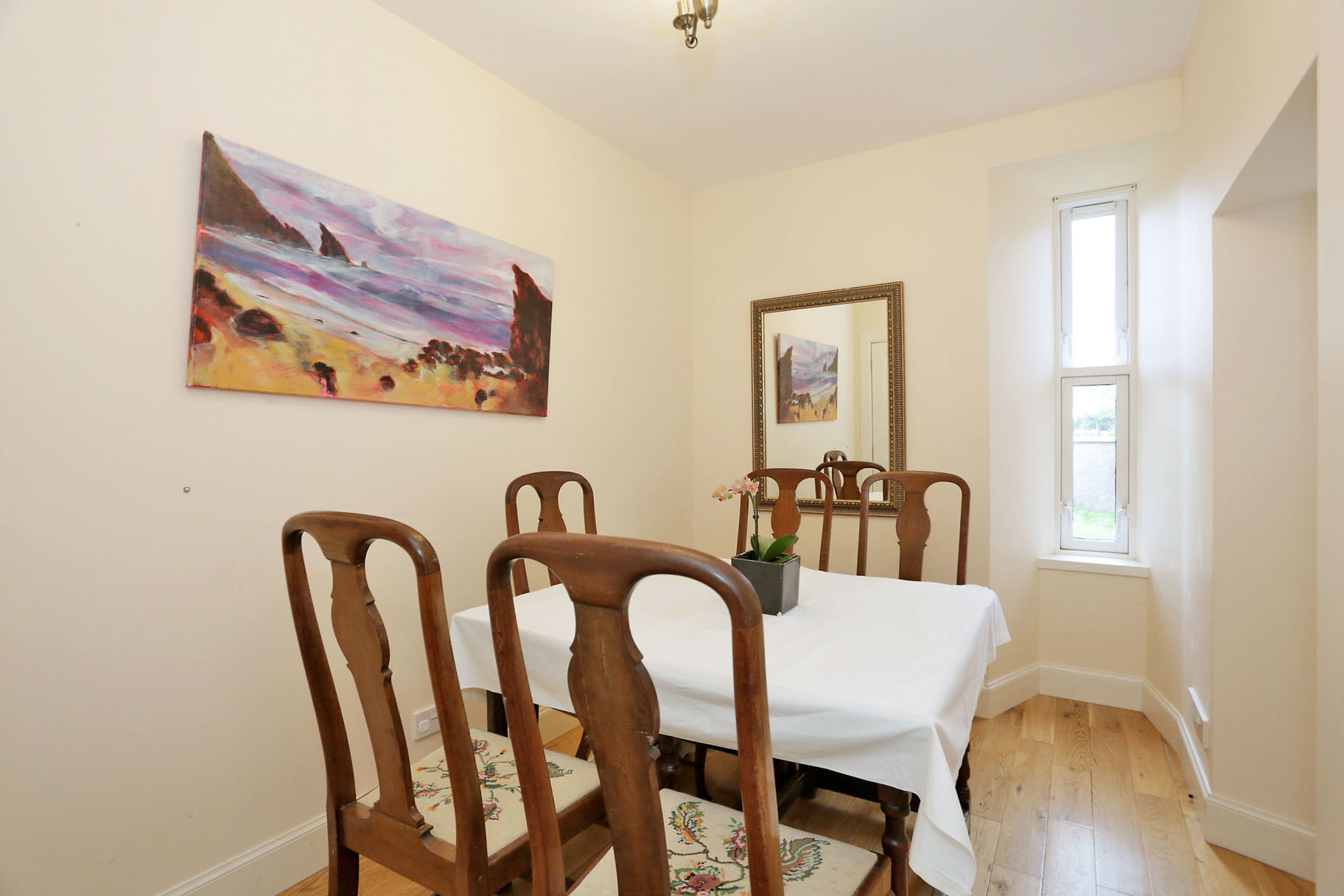
Finishing off the ground floor is the family bathroom, with a three-piece white suites, a shower over the bath and oak wooden flooring.
If you head upstairs in the 19th century house, two of the double bedrooms look over the front of the house, with eaves storage space which would be perfect for storing toys. One bedroom also has fitted wardrobes.
“The children have a bedroom each, looking over the neighbour’s field and the horses there,” said Alasdair.
“They know all of the horses by name.”
Sophie said: “We did have one of the bedrooms as a playroom for a while as well.”
The master bedroom is located at the end of the hallway and has its own shower room, so the adults can get ready in the morning without too much disturbance. The room also has a large fitted wardrobe and a storage cupboard, so it will be difficult to run out of storage space.
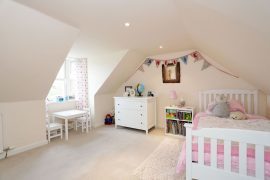
If you do, then the floored loft space could be the place to keep your odds and ends, or could be turned into a man cave, den, office, games room or teen hideaway.
Outside, the double detached garage with two up-and-over doors, power and lighting is the perfect place to keep any precious motors away from the elements.
Renovated 10 years ago by the previous owners, The Farmhouse, West Tilbouries, in Maryculter, will be a house the Bell family miss, even if they are giving it up to head back to sunny Portugal.
Contact: Simpson and Marwick on 01224 739036.
