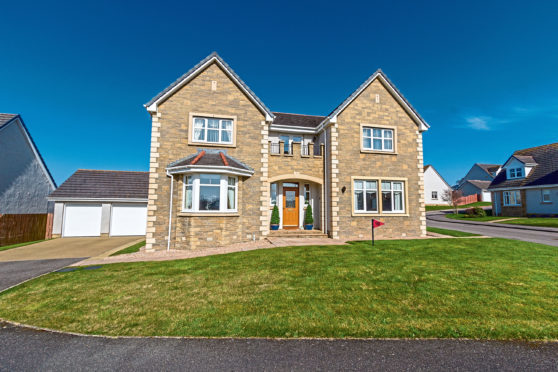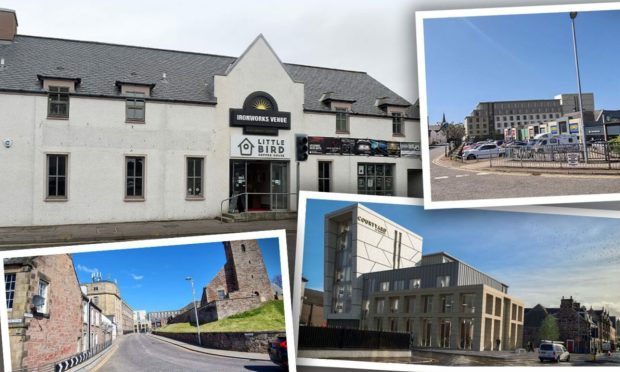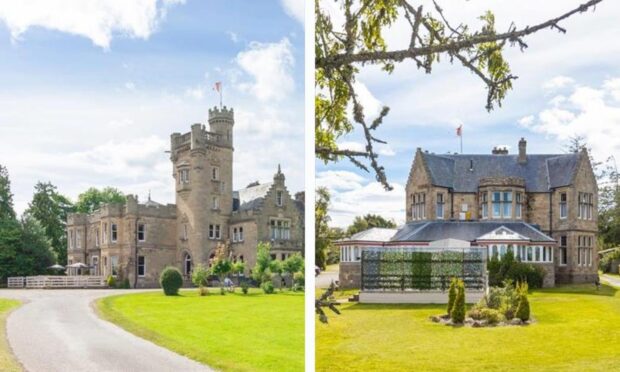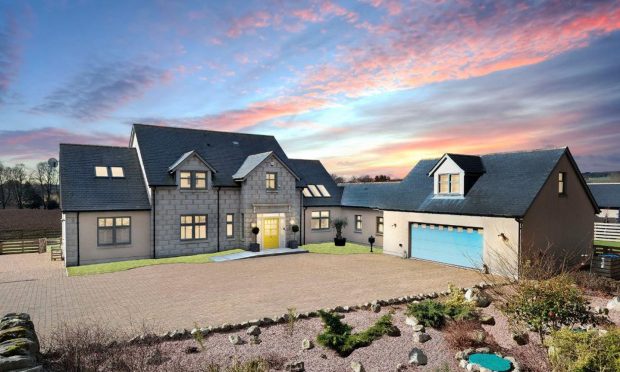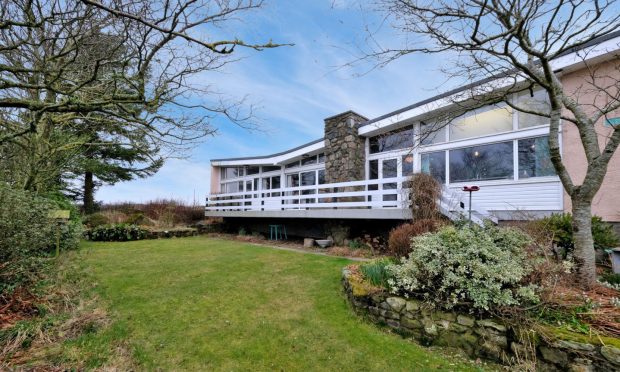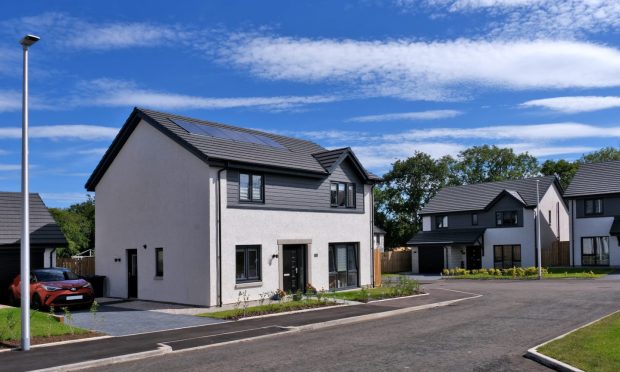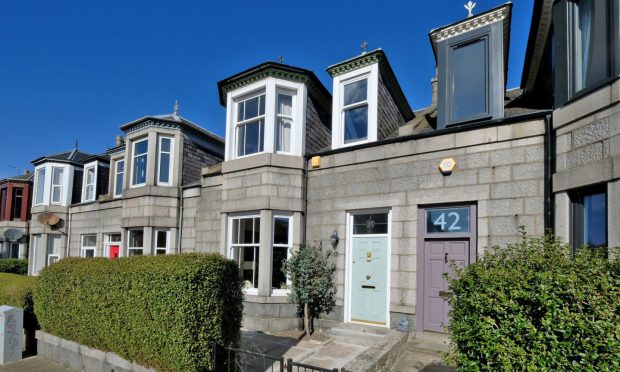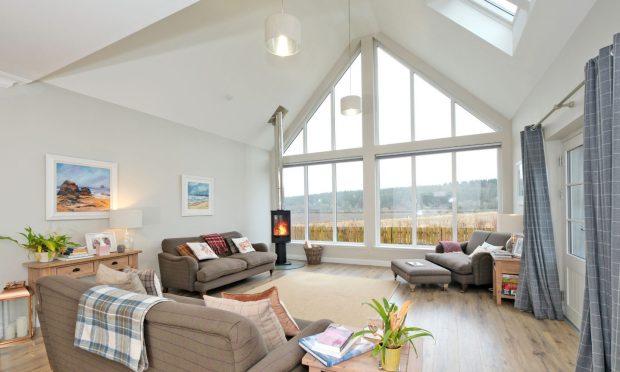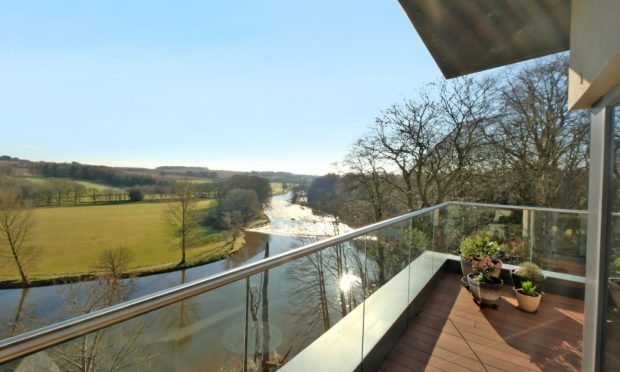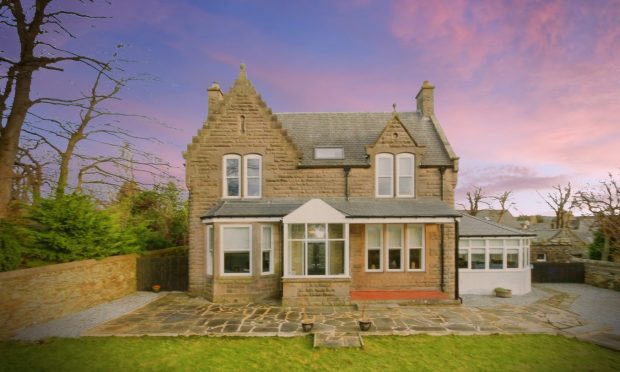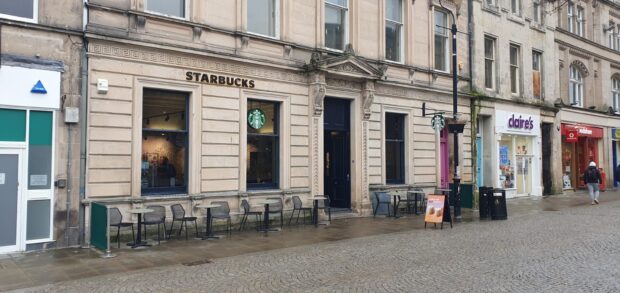There’s one word which springs to mind when viewing Number 19 Slackbuie Way in Inverness, and that is elegant.
This fantastic family home, built around 10 years ago, is a Burrell-design built by Tulloch Homes and forms part of an exclusive development of detached homes. Situated in an elevated position it enjoys fine views over Inverness and beyond.
The moment you step through the front door, you get a sense of grace and space, as there is a large welcoming reception hallway giving access to all the main ground floor rooms.
From the hall, double doors lead to the lounge which is at the front of the house. With its high ceilings, feature fireplace, large bay window and side window which let in lots of natural light, this generous-sized lounge gives the impression of a grand Victorian drawing room – an ideal area for entertaining guests.
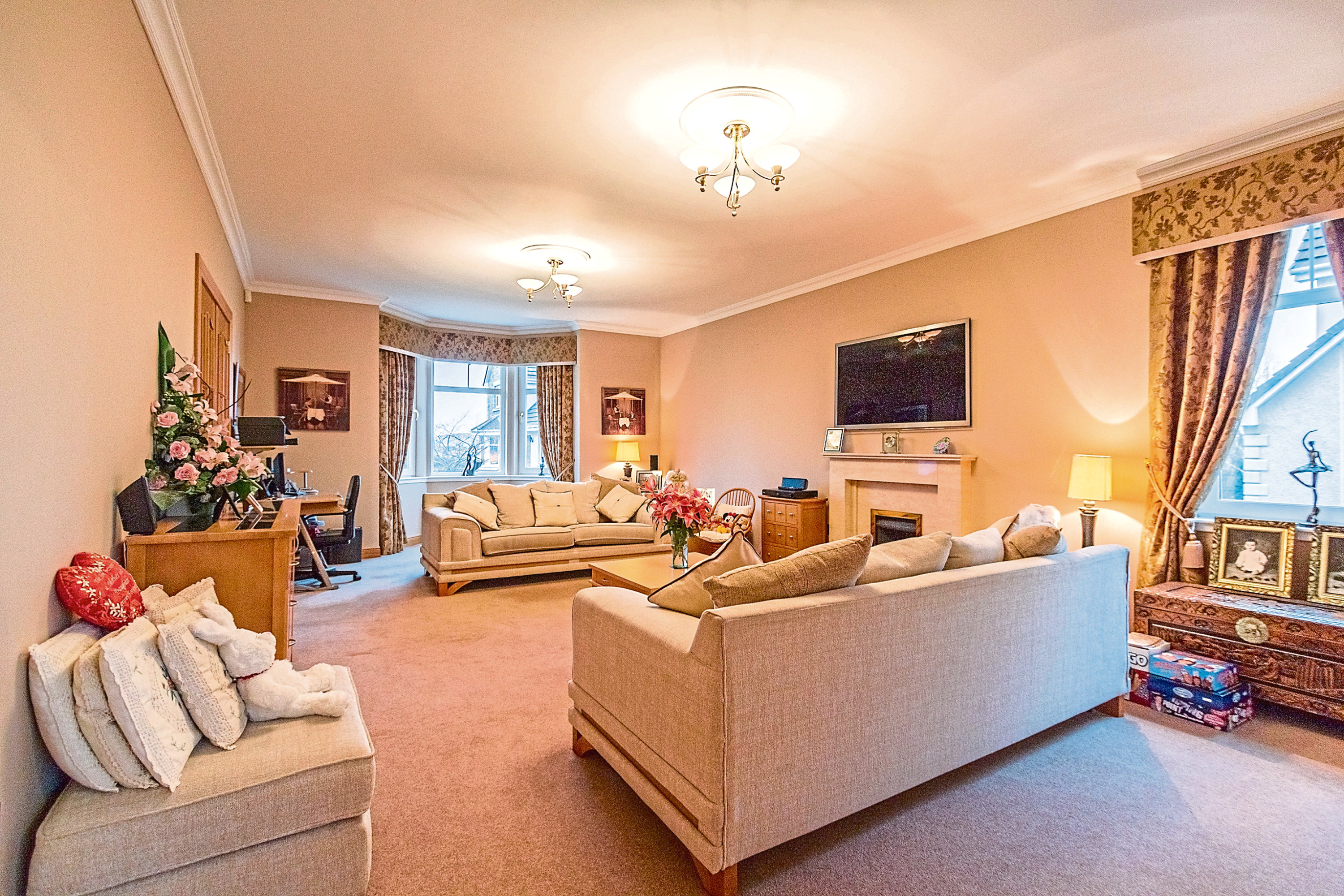
At the rear of the lounge a door leads to a family room which in turn leads into a large, open plan dining area and kitchen, another grand space for entertaining. Double doors lead from the dining area into a lovely conservatory which opens out on to the rear garden patio area.
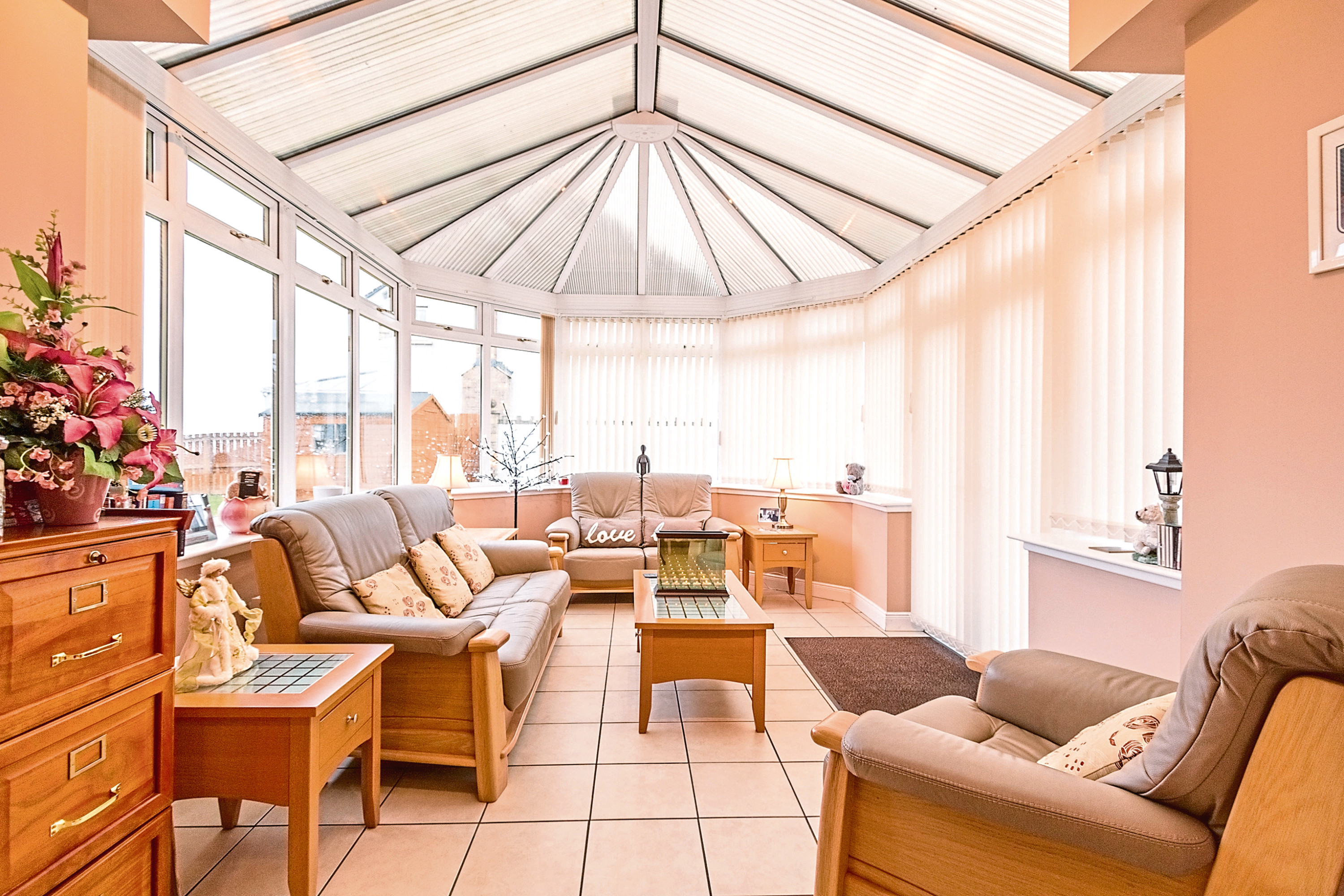
The well-appointed kitchen comes complete with a centre island/breakfast bar which has cupboards and drawers providing additional storage space. The Siemens integrated appliances include a double oven, five burner hob and extractor hood, dishwasher and fridge freezer. The utility room is located off the kitchen with a door which leads out to the side garden.
Ideal for those with youngsters who perhaps want to watch their own shows while the grown-ups talk, is a television room, located off the reception hall where there’s also a cloakroom and a storage cupboard.
The staircase leads to the spacious galleried landing which has a balcony to the front – an ideal place to sit and soak up the sunshine.
The master bedroom with walk-in dressing room and en-suite is located at the rear of the property and has views over Inverness and beyond.
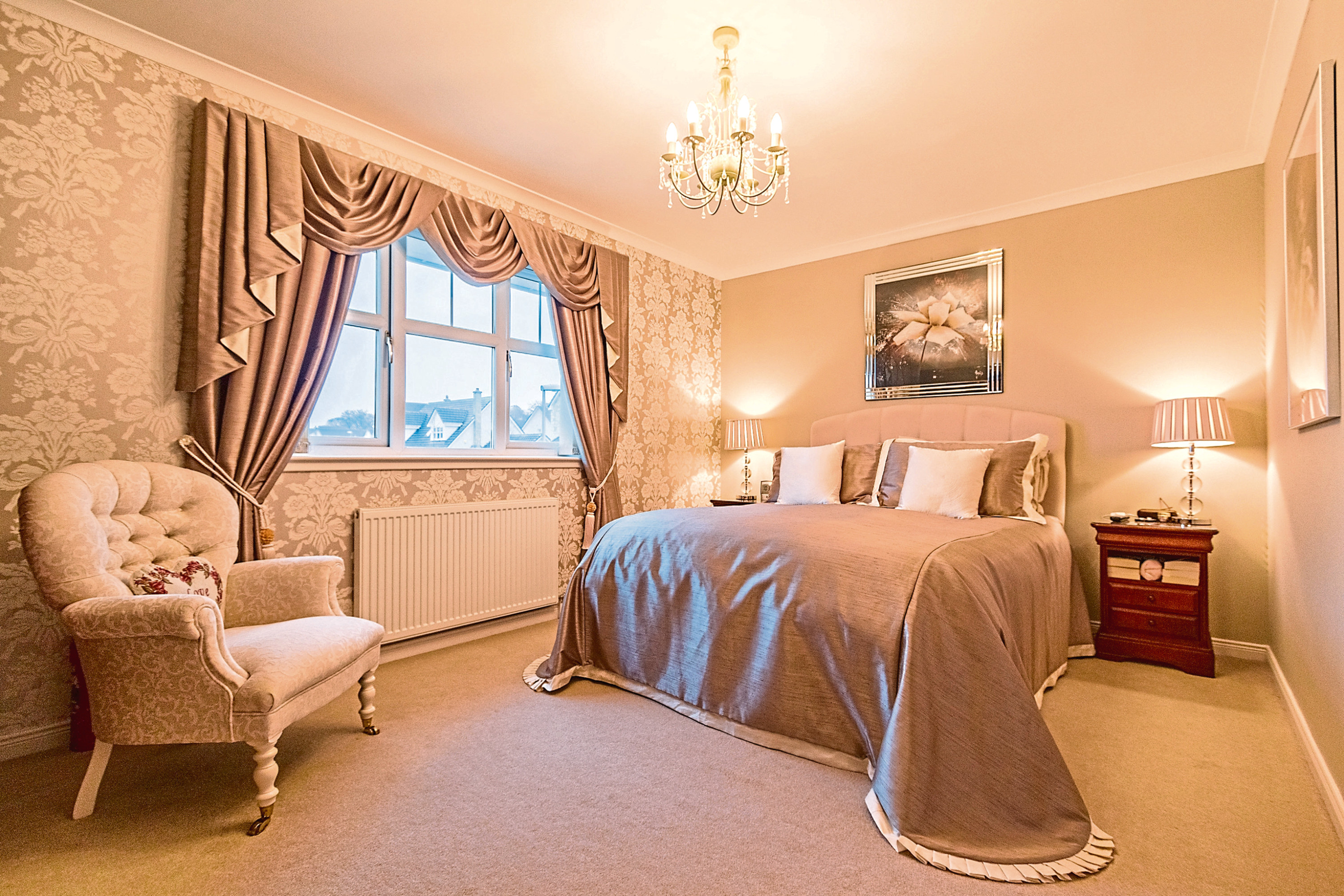
There are three further bedrooms, one en-suite and all with built-in wardrobes. Bedroom five is currently being used as a walk-in dressing room but could easily be changed back to a bedroom if required. There are also two storage cupboards located off the landing and a good-sized family bathroom.
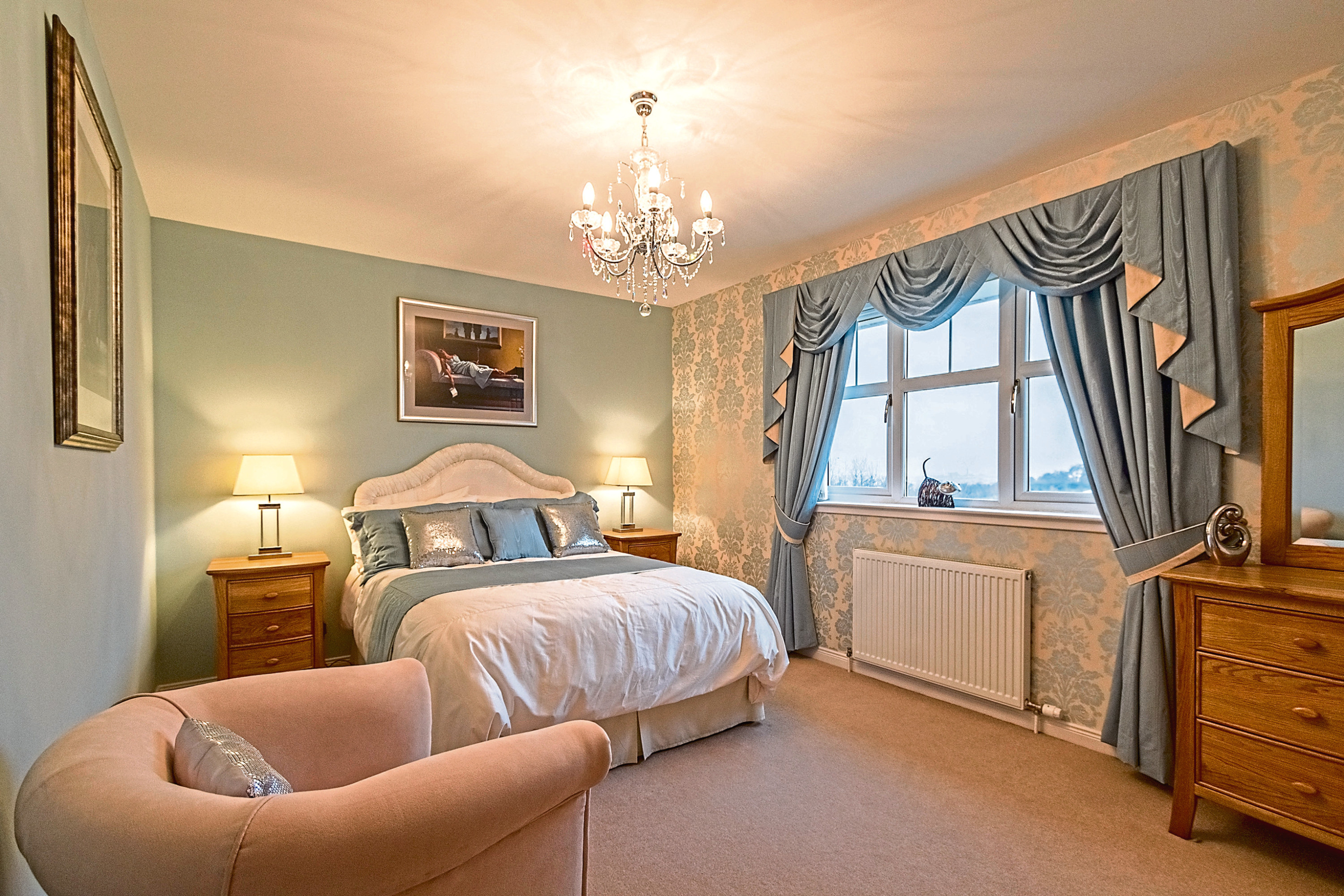
Outside the house, which is for sale at a fixed price of £455,000, a driveway provides off-street parking and leads to a detached double garage with power, light and remote controlled doors. A side door from the garage leads out to the rear garden. The gardens are mainly laid to lawn and are enclosed by a wall and fence, while there’s a patio area to the rear along with a useful garden shed.
The Slackbuie area of Inverness is close to local schools, nurseries, the university, leisure facilities, retail and business parks and is a short drive from the centre of Inverness.
Contact: Strutt and Parker on 01463 719171.
