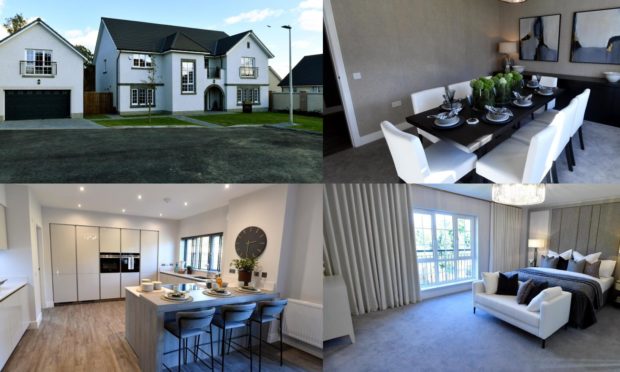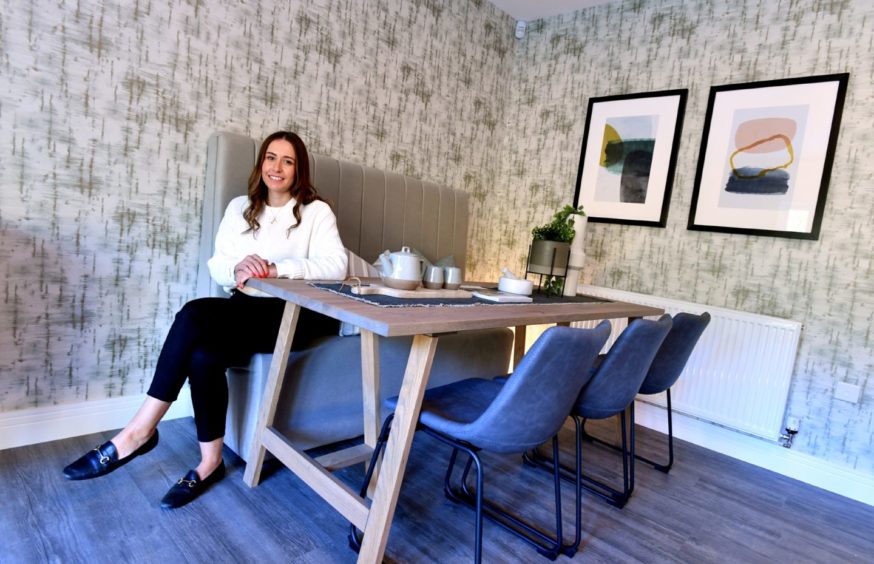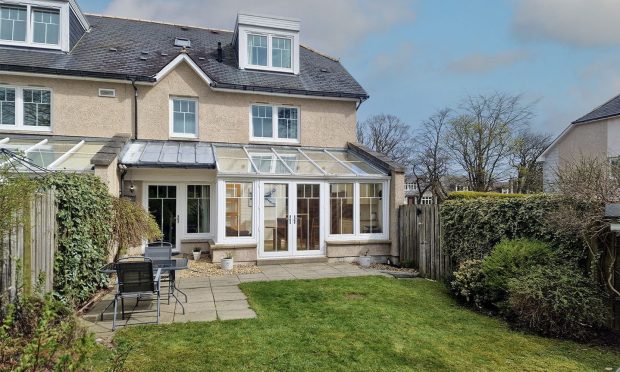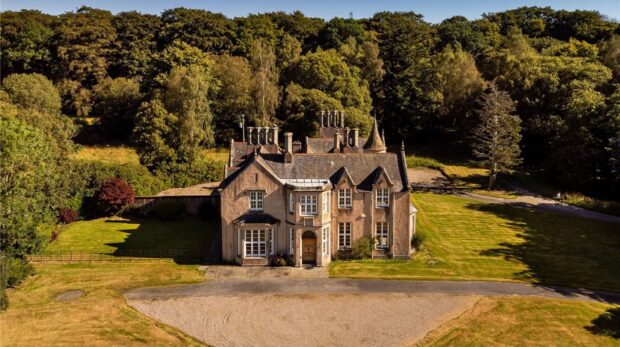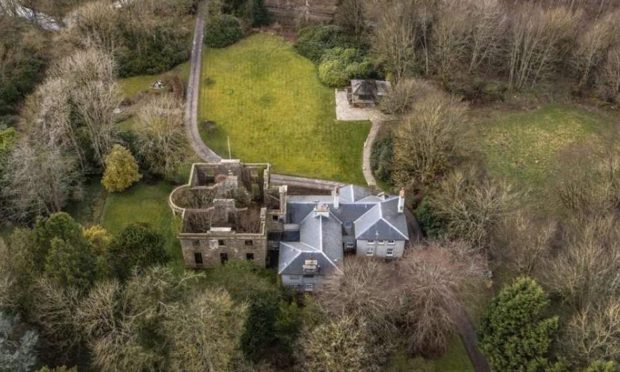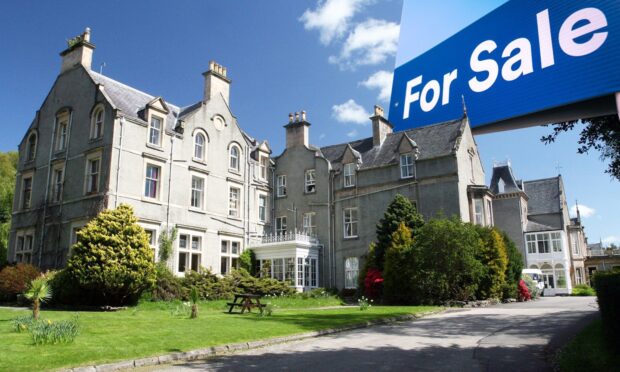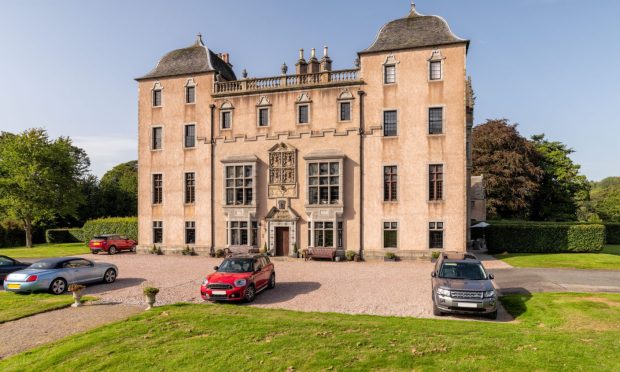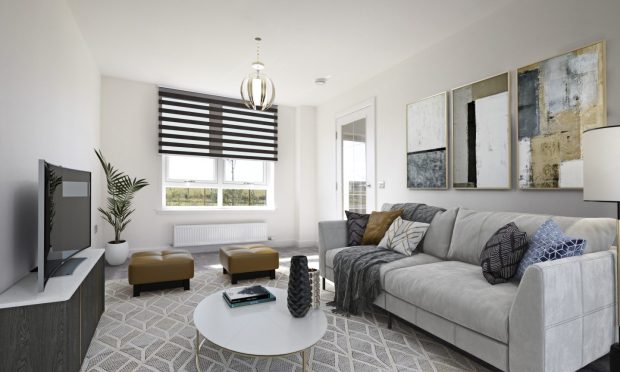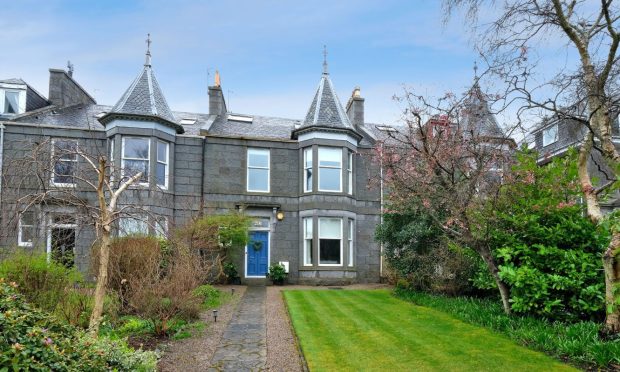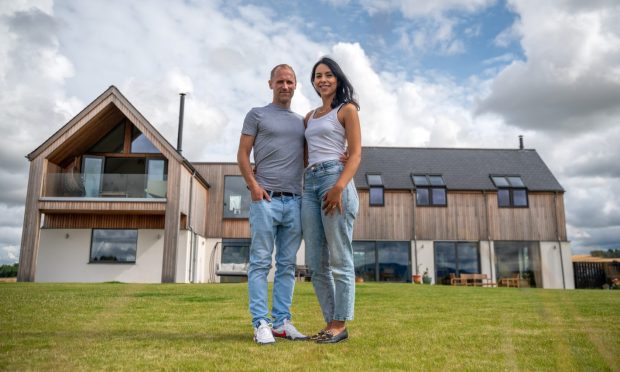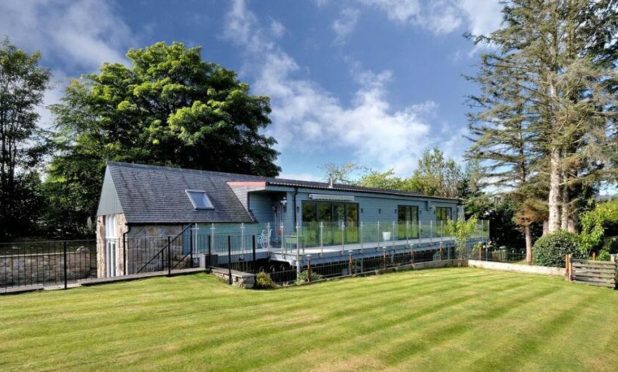What do you envisage when you think of a showhome?
Pristine and grand perhaps, a gleaming world of fantasy where the laundry pile doesn’t exist.
Or maybe you’re a little more cynical and prefer a humble abode, in comparison to colour statements and chandeliers.
The showhomes of the past could easily be seen as gaudy and overdone, but The Roxburgh is leading the way in current trends.
This sprawling five-bedroom property can be found at Cults Park on the outskirts of Aberdeen, and if the postcode alone wasn’t enough to persuade you – wait until you cross the threshold.
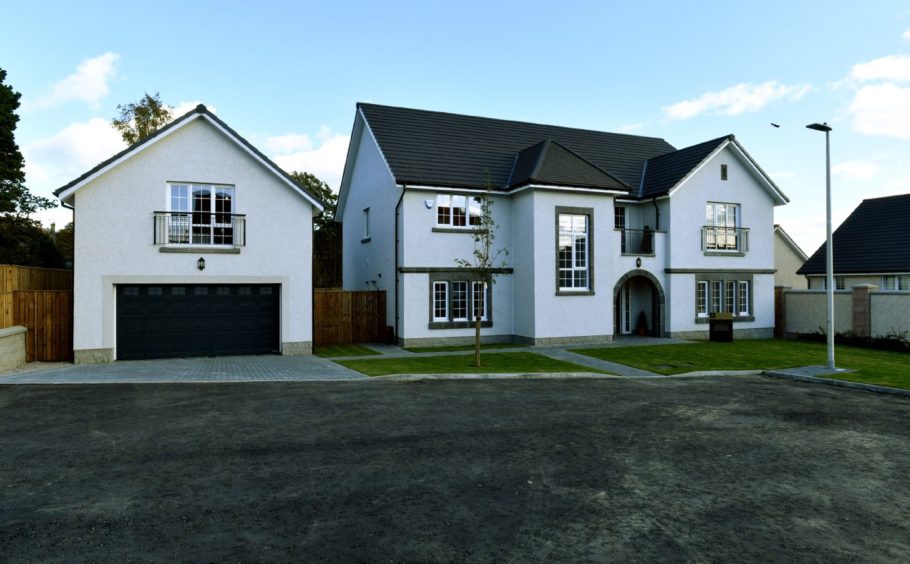
Showhomes offer you a glimpse of what life could be like, from carefully chosen furnishings to a landscaped garden.
It’s not just about the house per se, it is the lifestyle which house hunters buy into.
We were granted an exclusive tour of The Roxburgh and can confirm – we want in on the offering.
Priced at £1.395 million, it’s sure to raise a few eyebrows in the current climate.
But CALA, which is nearing completion of the site, believes there’s certainly a demand for properties of this calibre.
Having made the top 10 most-expensive pads currently on the market in Aberdeen, what do you actually get for your money?
There’s no denying that The Roxburgh has the wow factor, but it also manages to be somehow homely and welcoming.
The glamour and obvious hints of affluence have been swapped for a softer look, with earthy colours as opposed to bold and brash.
The layout lends itself to family life, with flexibility being a key theme throughout.
You’ll find a stunning kitchen/dining/living area, as well as a separate formal lounge, dining room and study.
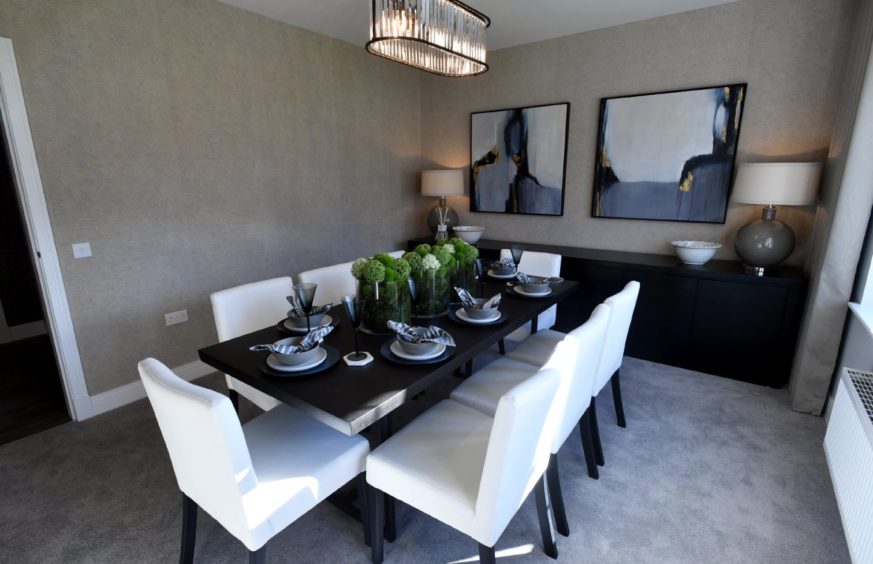
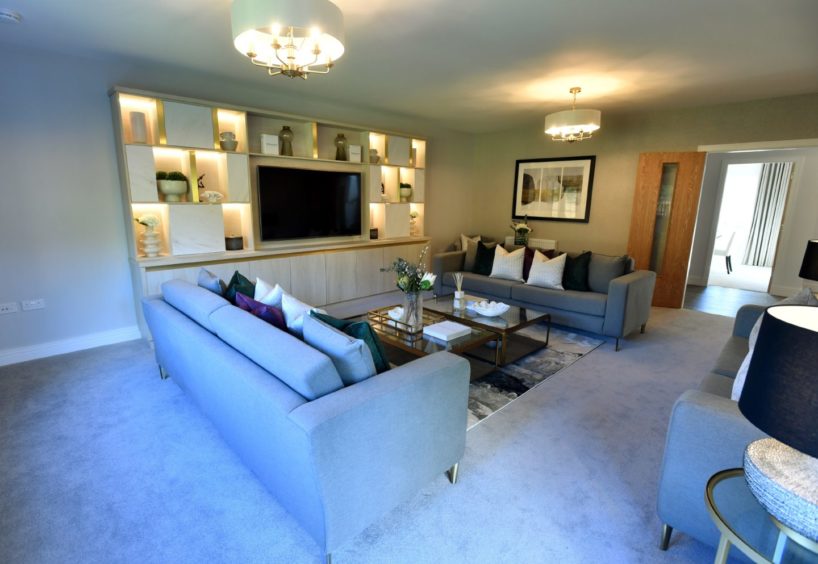
The sheer amount of space on offer means The Roxburgh runs the risk of feeling like a hotel, albeit a luxurious one.
The devil is in the detail, however, from the tailor-made entertainment unit to a light study which overlooks the front of the property.
Felicity Stevens, of Haus Interiors, has worked her magic on The Roxburgh, having been given a brief by CALA.
She travels across the country and works on a wide range of projects, but showhomes are clearly the jewel in the crown.
As her job title would suggest, Felicity is also perfectly styled and clearly passionate about her role.
“I have been in the showhome industry for seven years now, and I run Haus Interiors with my partner and his brother,” she said.
“We’re based in Wales, but I really love doing projects in this part of the world.
“Obviously The Roxburgh is such a big house, and we wanted it to feel warm by adding some personality.
“When you first arrive at a project, you’re walking into an empty shell.
“I’m guided by the electrical layout before I get to work.”
It took Felicity and the team just four days to create a home with a heart, thanks to bespoke furnishings and antique gold touchings.
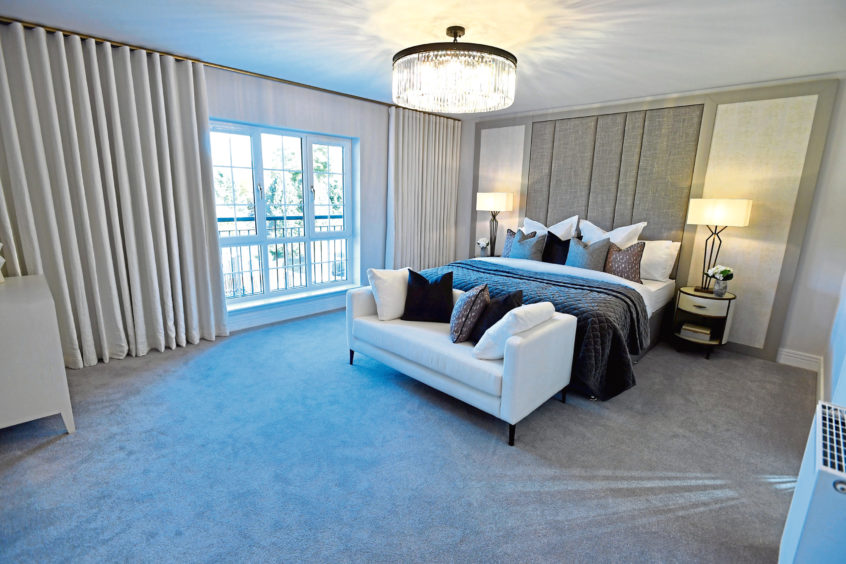
“We have an installations team and a creative team,” said Felicity.
“I love the fast turnaround and the freedom. This project has been very design led, and people appreciate a good design.
“They also notice detail, the little things all add up.
“I think subconsciously we wanted to create an office space which felt different, because people are obviously spending more time at home.
“It was a similar thought process with the craft room upstairs.
“The vibe here is understated elegance; I think we’ve achieved that.”
If you manage to tear yourself away from the numerous entertaining options, you’ll find all five bedrooms upstairs.
The super-king bed in the master bedroom is framed by a bespoke feature headboard, flanked on both sides by panels of wallpaper and brass and white-leather bedside tables.
There are his and hers wardrobes and an en suite with bath and separate shower.
Each room has been beautifully furnished and has its own feel, while the craft room even offers a lovely reading nook with padded seating.
It stands as a marked departure from showhome style, although this room could easily fit a double bed.
“We wanted to show people what you could do if you don’t need a fifth bedroom,” said Felicity.
“It’s about creativity, and crafting is increasingly popular.”
If you’re still worried about space when family are allowed to stay in the future, fear not.
For above the double integrated garage is an annexe, offering even more versatility.
It comes with a kitchen and bathroom and is currently set up as additional living space.
“The annexe comes with so much opportunity, it could be used as a home gym or a guest bedroom,” said Felicity.
With The Roxburgh now on the market, who is CALA hoping to attract?
Fraser Carr, sales and marketing director, said: “I don’t think the changes in the Aberdeen property market have been as dramatic as the rest of the country.
“If anything, it has made people really focus on what they want in life.
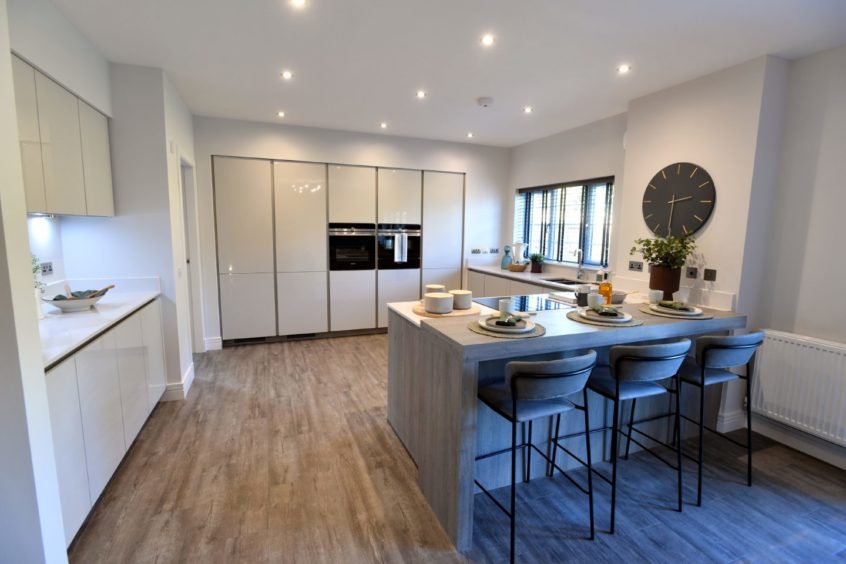
“They want quality as opposed to settling for something, which is why we decided to make a statement with The Roxburgh.
“I think people are in for a big surprise when they see The Roxburgh, because it really is one of a kind in the north-east.”
Viewing is strictly by appointment. For more information, visit cala.co.uk
