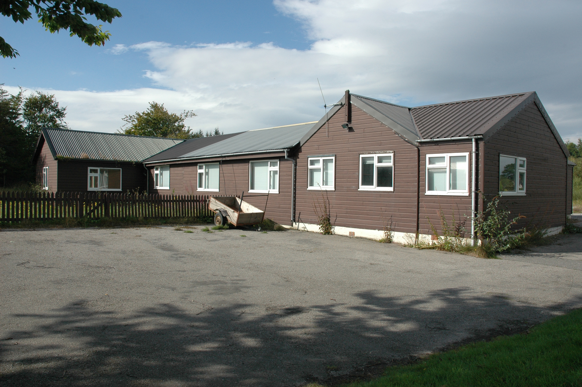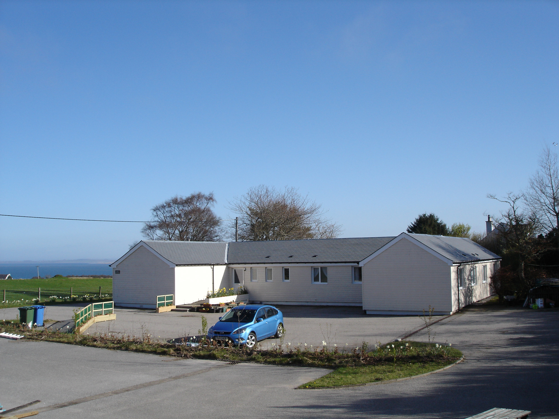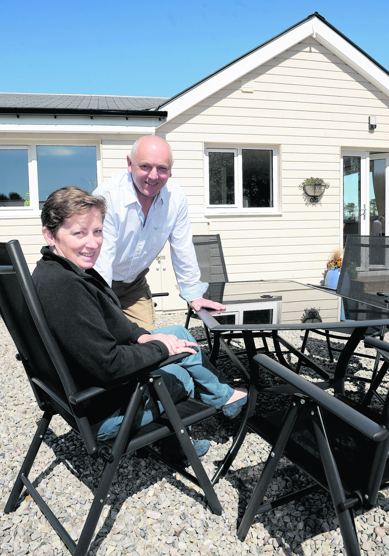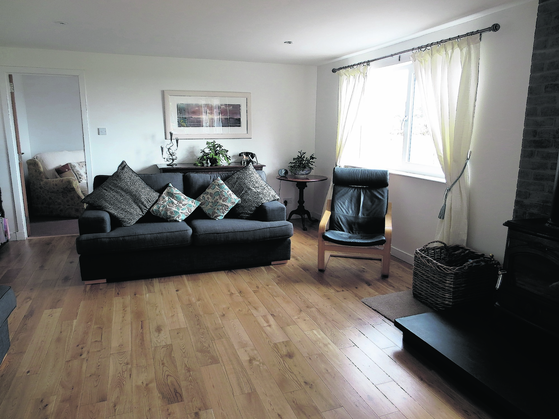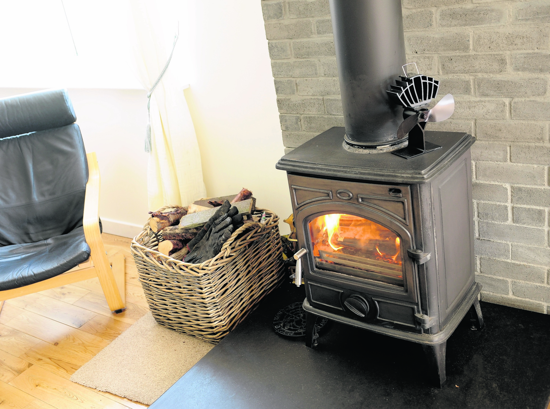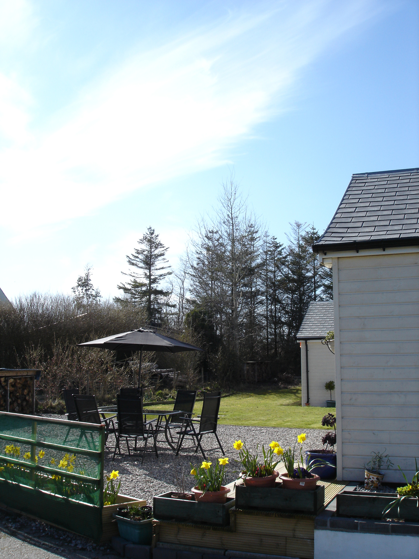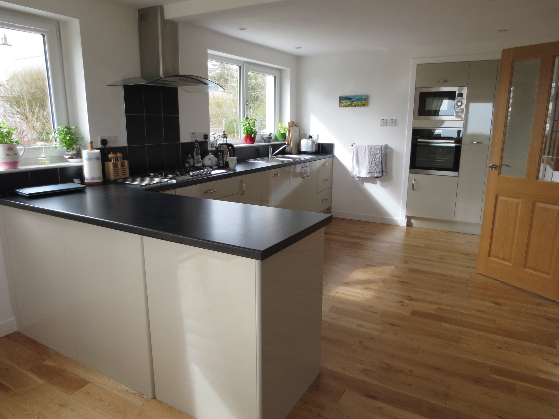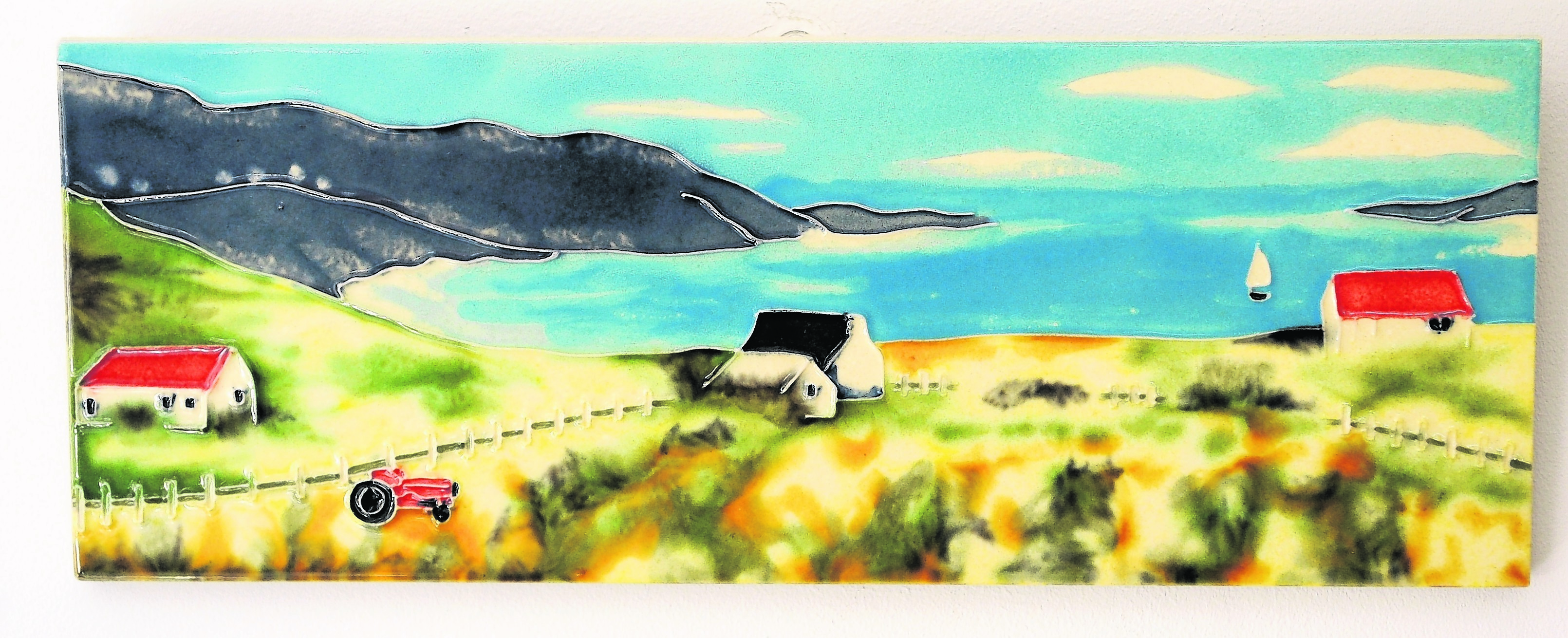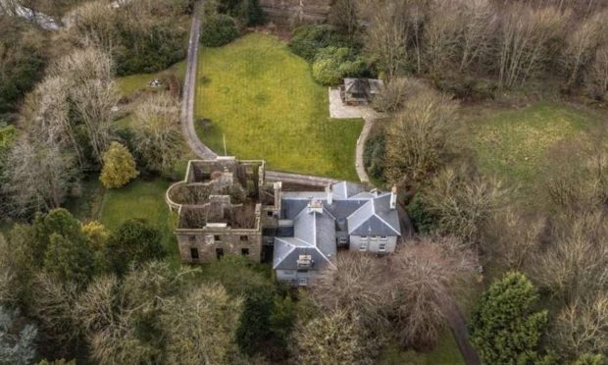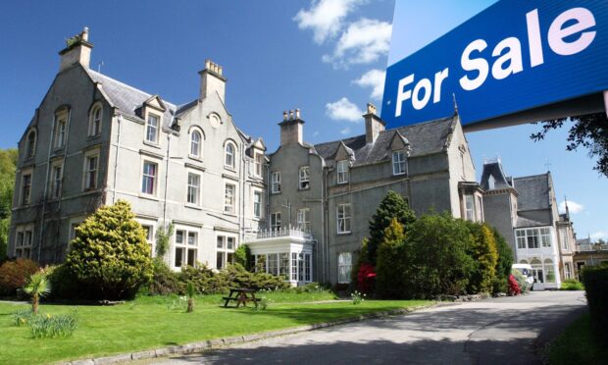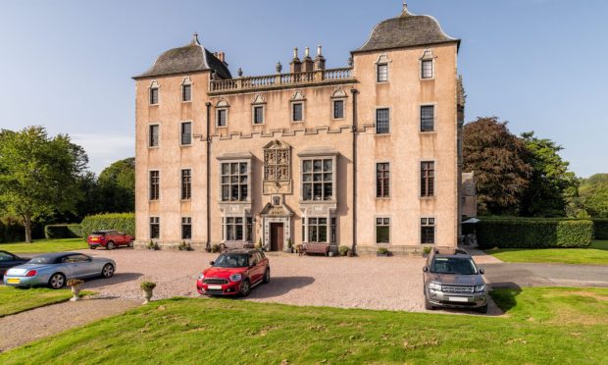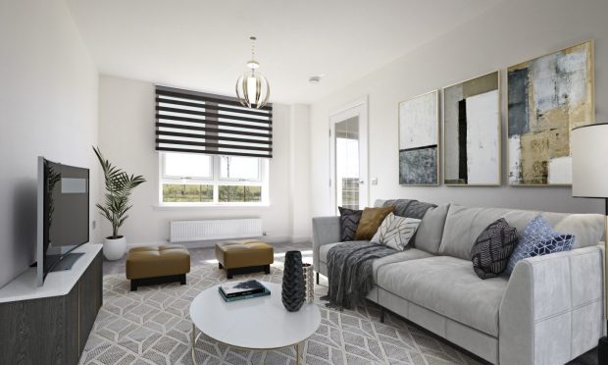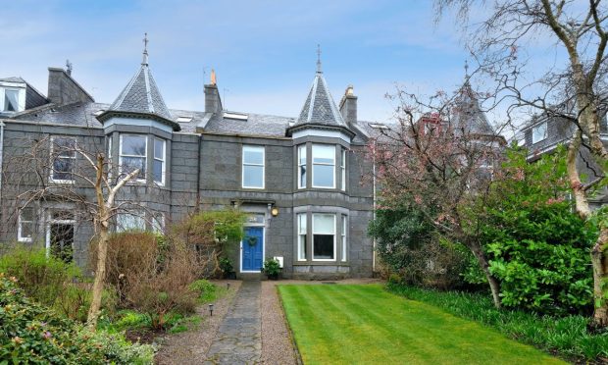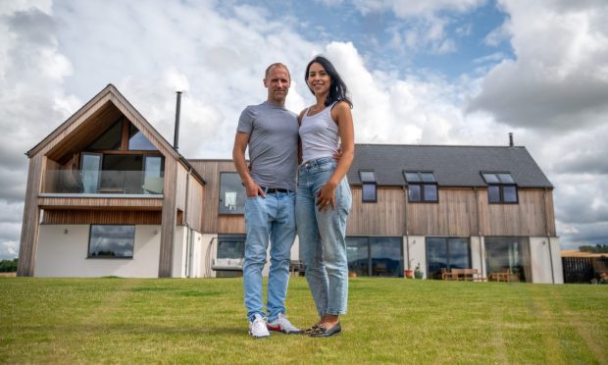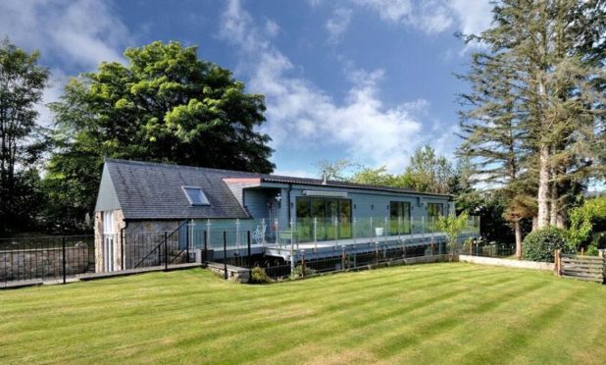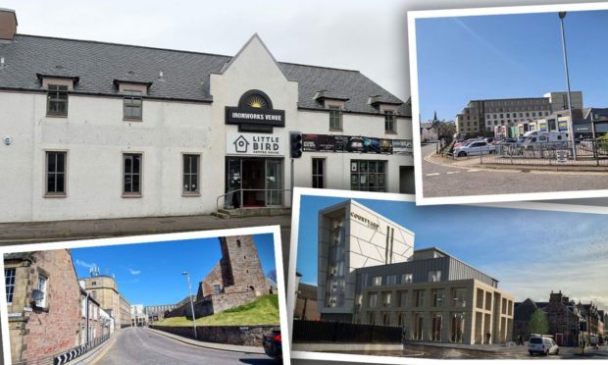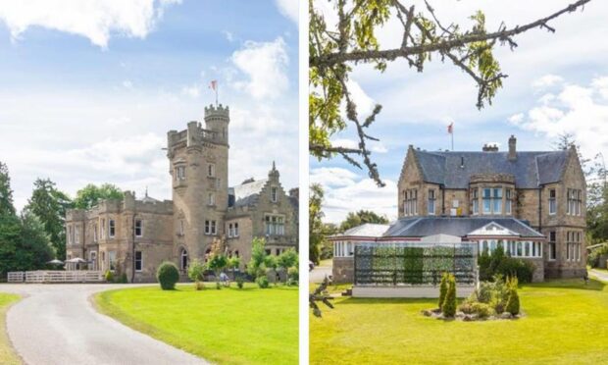It takes great vision to look at a run-down building and immediately imagine how it would like transformed into a comfortable and spacious home.
Sheila and Alan Rhind not only possess that gift but acted upon it.
Not afraid of a challenge, the young but retired couple acted fast when plans were put in place to knock down an old Forestry Commission office on the outskirts of Dornoch.
The plan was to demolish the building and put it into landfill, but they chose to spare the building from its fate.
Today, West Cottage, on Embo Street, has the look of a sprawling New England-style home filled with luxury touches and featuring much larger than average rooms.
Alan, a retired telephone engineer and self-confessed Jack of all trades with an ability to turn his hand to many building-related projects, and Sheila, a chartered accountant, had been living in France but family ties brought them back to Scotland. “We’d both spent many a happy holiday in the Dornoch area so began looking for a project, a home that could possibly be converted, in the area,” said Sheila, 49.
They felt they’d struck gold when they came across the unoccupied offices.
“Although the building was a bit of a warren of small rooms, we could immediately see the potential, while the views from here are fantastic. We just couldn’t let the building be demolished and sent to landfill.”
Having carried out work to ensure the timber building was solid and could stand up to the task of a renovation, they then spent 18 months transforming it to the wonderful home that stands today.
The building has changed beyond all recognition, but that transformation involved a lot of hard work with the couple starting from scratch – a process which included everything from ensuring the building’s solid structural integrity, to lifting the floors and even fitting an entirely new roof. Sheila said: “The renovation was pretty extensive and took around 18 months to complete as it involved things like pulling up floors to make the house completely level.”
The end result, West Cottage, is a superb five-bedroom detached house, designed with flexible living in mind.
The accommodation begins with a spacious entrance hall which gives access to all the rooms.
The lounge is open plan with the dining room and impressive kitchen. There’s a nice feature fireplace with log-burning stove, multiple windows and patio doors leading to the rear garden, so this area is flooded with natural light and also offers wonderful far-reaching views over the countryside to the sea and pretty coastlines in the distance.
Adjacent to the lounge is a room they call the snug, a good-sized room which could be used as a TV room, teenagers’ den or playroom.
“Initially, this was part of the lounge but the room felt far too big, so we added a wall to make a separate room,” said Sheila. “The beauty of the building is that if you wanted to go back to having a really big lounge, it would be an easy job to take down the wall.”
A breakfast bar divides the dining area from the kitchen which is fitted with a good range of modern high-gloss units with a stone-effect work surface and comes complete with a five-ring Calor gas hob with extractor over, dishwasher, integral oven, microwave and larder fridge. This room also has plenty of space for a family-sized dining table.
Back in the hall, there’s a useful utility room and separate WC. This section of the hall also has three double bedrooms, all newly carpeted and all with large built-in storage units while the master bedroom has a large en-suite shower room. The rear section of the house has its own entrance so could potentially be locked off and used as separate accommodation.
Here, there’s a master bedroom with a large en suite shower-room. Last but not least is the final bedroom which has an en suite bathroom with a three-piece suite in white with bath, wash-hand basin and separate walk-in shower. As well as big bedrooms, all the en suites and bathrooms are enormous.
It’s a big house, but heating won’t cost an arm and a leg as the couple have gone overboard on insulation, while every oil-filled radiator is individually thermostatically controlled so there’s never wasted heat. “Even with the long winter we’ve had, our energy bills were on average just £55 a month, while it only costs around £45 a year for the Calor Gas for the gas hob,” said Alan. Electricity is on an Economy 7 tariff which heats the water overnight at a cheaper rate.
There are two log stores included in the guide price of £265,000, and all the logs are included in the asking price. Outside, the house sits in a good-sized area of ground with ample parking, lawns, a graveled seating area and decked area. “There’s somewhere sheltered where you can sit and enjoy the sunshine as it moves during the day, at every side of the house,” said Alan.
“The whole project was great fun and the house is looking great, but it’s simply too big for Alan and I which is why we have chosen to put West Cottage on the market,” said Sheila, who is now helping Alan build a stylish three-bedroom house next door.
Having sold Alan and Sheila the property first time round, Joanne Stennett, of Bell Ingram, Inverness, is now helping them sell it. Joanne said: “The difference in the property from when Alan and Sheila first purchased it is truly remarkable. They have really gone to a huge amount of effort to make this property the best that it can be. It has been insulated to the highest possible standard, which is great news for buyers as it is a real money saver for electricity bills.
“It has also been kitted out to a very high standard, with modern furnishings and appliances and it’s clear that the ample space has been used to its advantage, with three of the rooms offering their own en suite, which again, is a great feature for those who would like to turn West Cottage into a guest house.”
Contact: Bell Ingram on 01463 717799. Viewings strictly by appointment.
