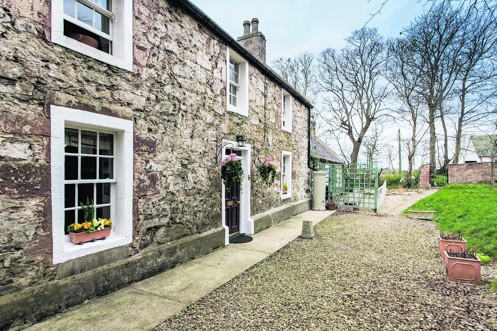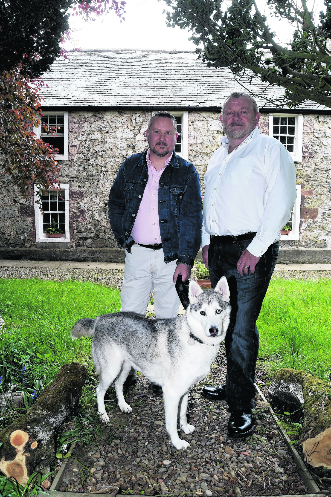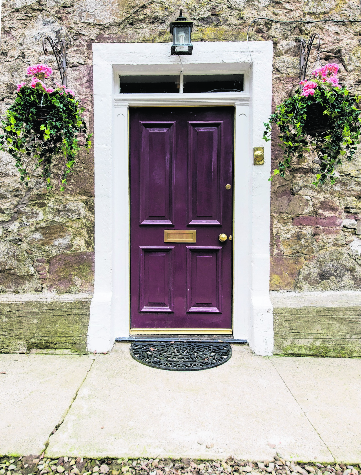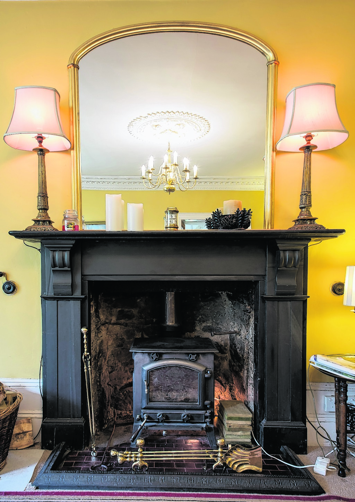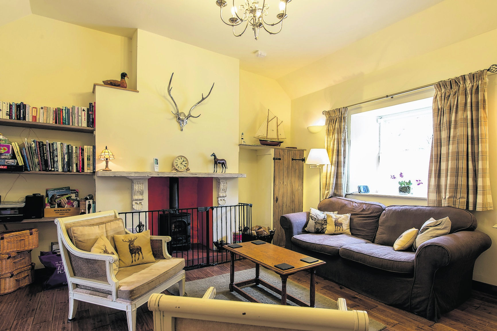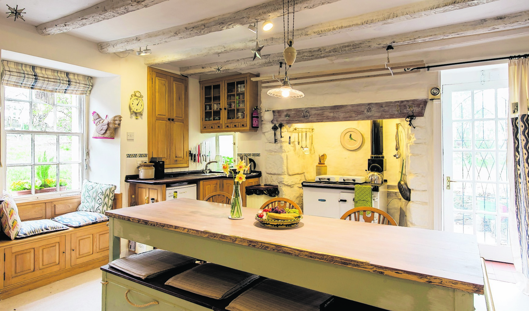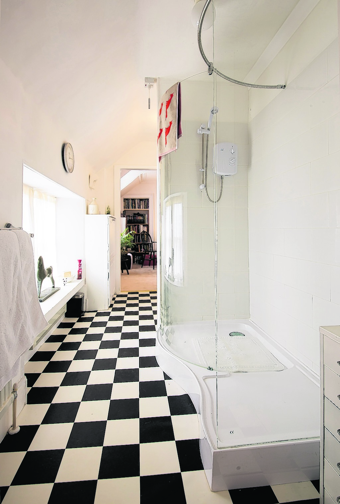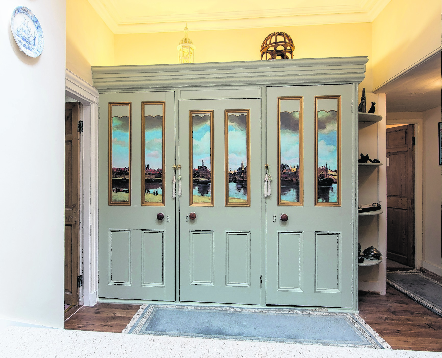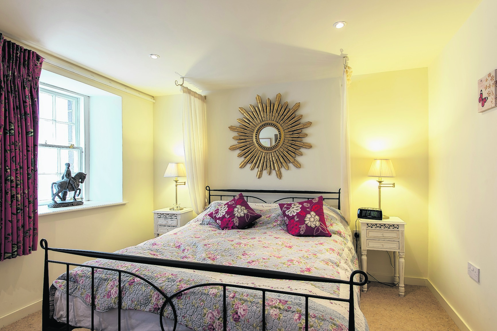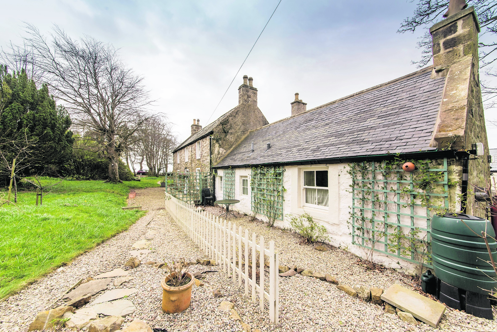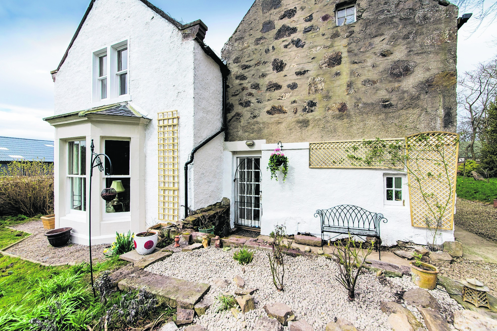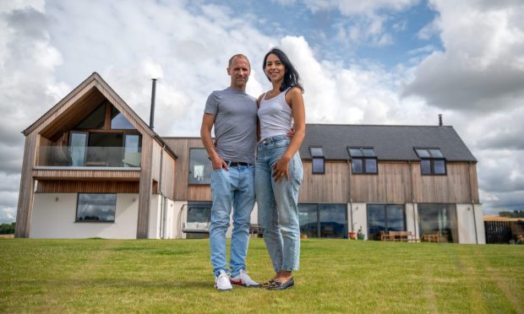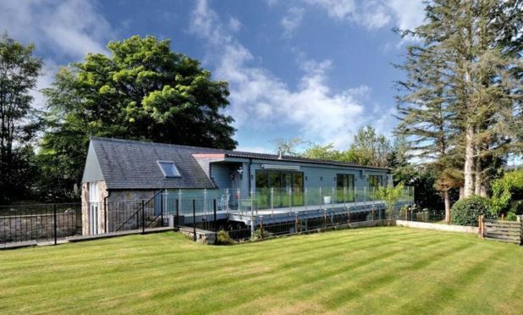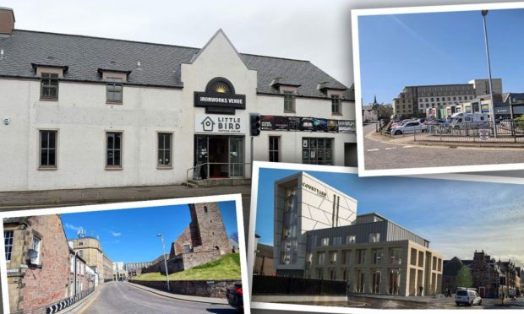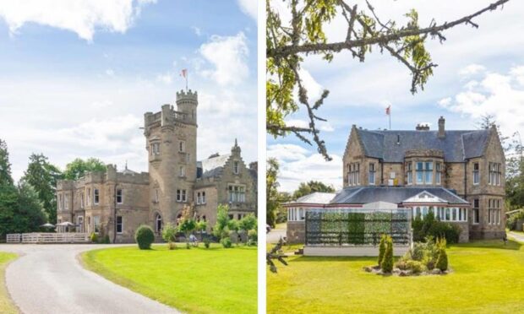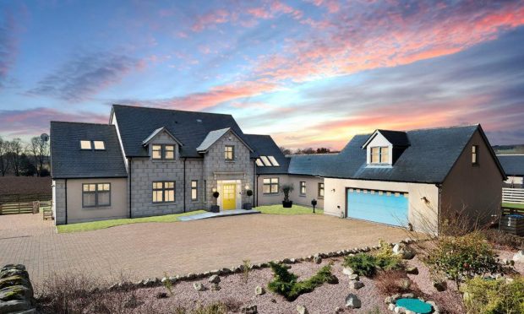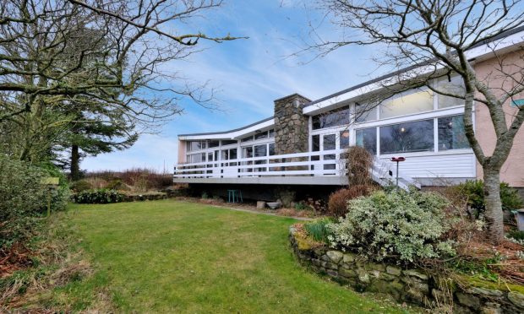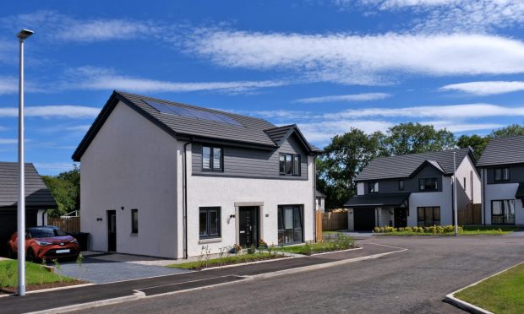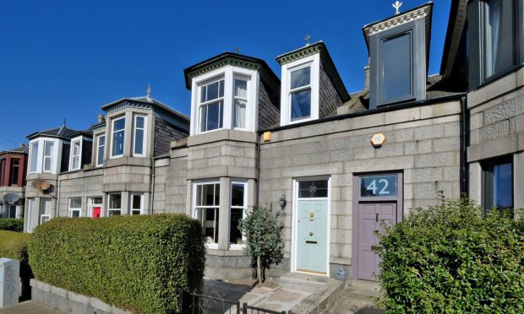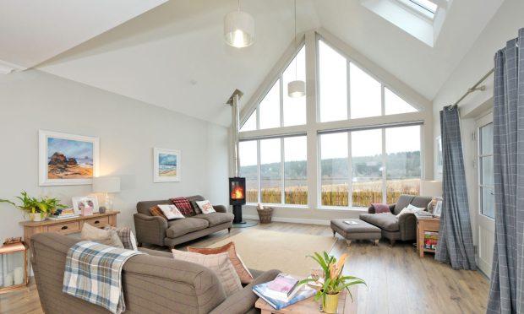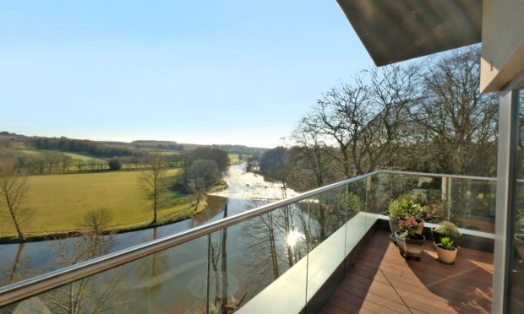People are drawn to houses for all sorts of reasons but it’s safe to say the circumstances surrounding the last purchase of the Old House of Balchers in the village of King Edward are rather unusual.
Scott McIntosh and his partner, John McIntosh, bought the historic house in 2008. Scott, who was previously in the Navy, said: “I’d been on a business trip in Russia and returned with spectacular food poisoning which resulted in spending four weeks in the intensive care unit at the Western General Hospital in Edinburgh.
“When I started to feel a bit better, I said to John ‘I think it’s about time we started to take life a wee bit easier’. We had a nice house in South Queensferry but were keen to retire to a nice house in the country.
“I have connections with the north – half the family is from Aberdeen and the other half from Nairn, so we started looking there.
“We went to view the Old House and by the time we were halfway along the drive, we were already in love with it. The garden was a bit overgrown but very romantic with sweeping rhododendrons and so on.
“We walked inside, I saw the hall and said, ‘Yes!’ while the deal was clinched for John when he walked into the kitchen and spotted the Aga.”
The Old House of Balchers is a B-listed home that was formerly the farmhouse to Balchers farm. “There’s been a house here since at least 1685. We have records showing that William Guild, a notable churchman and later rector of Aberdeen University and chaplain to King Charles I lived here.
“His first job was as minister of King Edward and being a sensible young man, he married for money. His wife took one look at the manse provided at King Edward and decided it wasn’t suitable for a gentleman so they bought the previous house which stood here.”
The Duncan family were occupants of Balchers from 1747-1924 and throughout those years, they extended and added to the original Georgian property. The first extension was the service wing, which has a skewput dated 1802.
Linking the newer and older parts of the house gave the opportunity to upgrade the parlour with late Georgian features including fireplace, arched alcove and plaster cornice.
In the late 1870s, Patrick Duncan built a new extension to the house which doubled the size of this already impressive property. This extension was built in a mid-Victorian classic style with decorative plaster and woodwork, plus a sweeping staircase with iron banisters and a mahogany handrail, lit by a vaulted sky light.
The main bedroom has a marriage lintel initialled PD 1881 EM for Patrick Duncan of Balchers and Elizabeth Milne. Balchers was tenanted by a number of farmers after 1924 – Scott and John are only the second owners not to work on a farm.
“We bought with the intention of turning one wing into a holiday cottage to give us extra income,” said Scott. “The previous owners had spent a lot of time and money doing up the main house but had done nothing with the servants wing or byre so we started on that.”
An award-winning local conservation architect was employed to prepare proposals for the conversion of the 1802 service wing into an independent unit capable of being used as a holiday let or “granny annex”. Planning approval was also obtained for the conversion of the steading into a studio/craft workshop and additional holiday accommodation and also for the reinstatement the conservatory.
“The work took around two-and-a-half years which I didn’t mind as I come from a long line of architects, and from the age of eight have been helping the family carry out property projects,” said Scott.
The duo worked hard to return this fantastic property into a magnificent family home by upgrading electrical systems, installing new plumbing and bathroom fittings, plus refurbishing the sash windows whilst retaining the original historic glass in the windows.
“John took a course about lime rendering and mortaring so we did all our own re-mortaring and lime rendering, which he enjoyed and referred to as being a ‘wonderfully mindless task,” said Scott.
“We wanted the holiday let to be the sort of place we wanted to stay,” said Scott. Accommodation in the annexe includes a large reception room with wood-burning stove, fully integrated kitchen, immaculate bathroom and two double bedrooms. The annexe has independent gas central heating and its own dedicated parking area.
The fully modernised main house, which is on the market at offers around £370,000, is quite simply gorgeous.
Ground floor accommodation comprises an impressive hallway which gives access to all accommodation – a drawing room with bay window, feature fireplace and wood-burning stove; a formal dining room; a fantastic country kitchen with working Rayburn providing cooking and central heating; a large utility/laundry room and a large family bathroom.
Upstairs, there is a master bedroom with Jack and Jill-style shower room connected to a second bedroom/nursery, and three further double bedrooms. Four of the bedrooms still have original fireplaces which make a lovely feature.
Outside, the garden is laid out to the east and south sides of the house. Strenuous efforts by the owners and their tree surgeon since 2009 have resulted in the recovery of what was once a “lost garden”, opening up access to lawns and trees and a progressive reduction in undergrowth. The majority of the garden is laid to lawn with a multitude of shrubs, plants, mature bushes, flowers and fruit trees.
With its south-easterly outlook, it makes a picturesque setting for entertaining and enjoying the sun. The garden also has a large summer house, greenhouse and hen run. A tree-sheltered gated driveway to the east of the house allows parking for a multitude of vehicles.
Scott and John clearly adore the home they’ve created and are reluctantly selling up. “Unfortunately an inherited heart problem means having to live closer to my specialist in Fife.
“It really is a fantastic family home so we’d love to see a family moving in. The two-bedroom holiday let is really a useful source of income and it is let 75-80% of the time. The income generated is enough to pay for all the heating and energy bills and goes a long way towards the council tax which makes this a very affordable home.”
This historic five-bedroomed house is in the rural parish of King Edward, around five miles from Banff and six miles from Turriff. King Edward has pre-school and primary school facilities, with higher education available at both local towns.
Leisure facilities in the area include major golf courses, fishing, riding, mountain bike trails and numerous country walks to be enjoyed.
Contact: McEwan Fraser Legal on 01224 472441.
