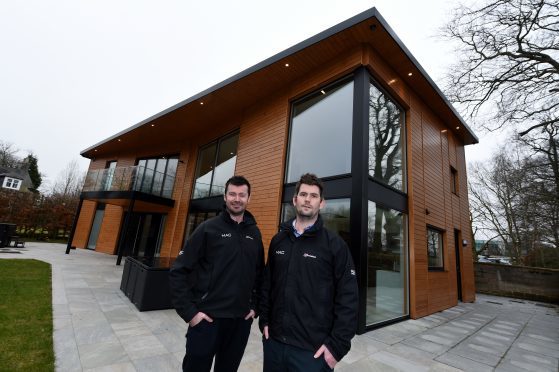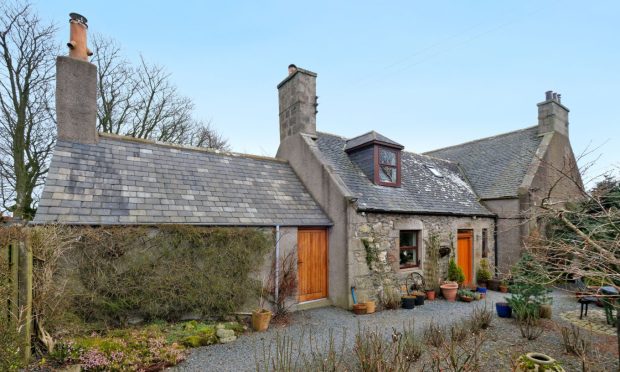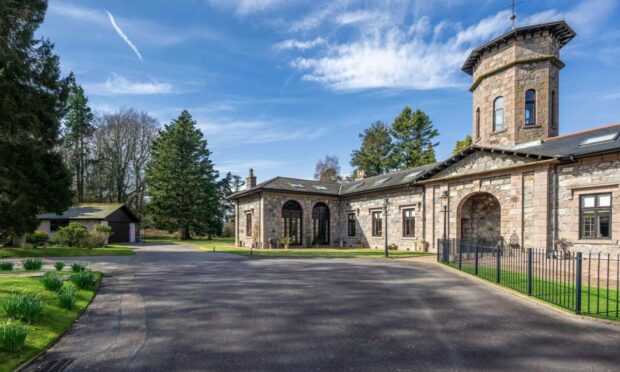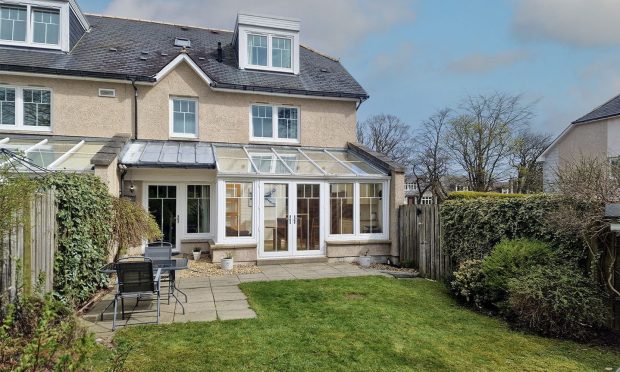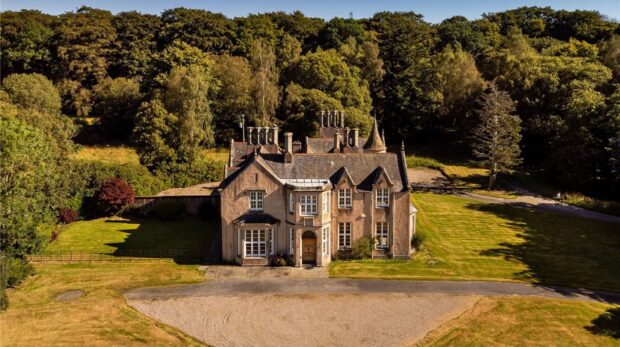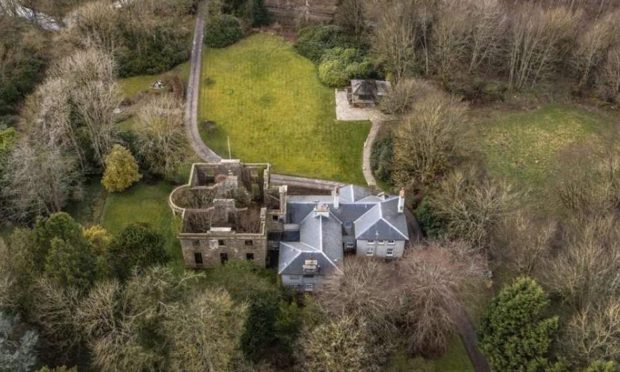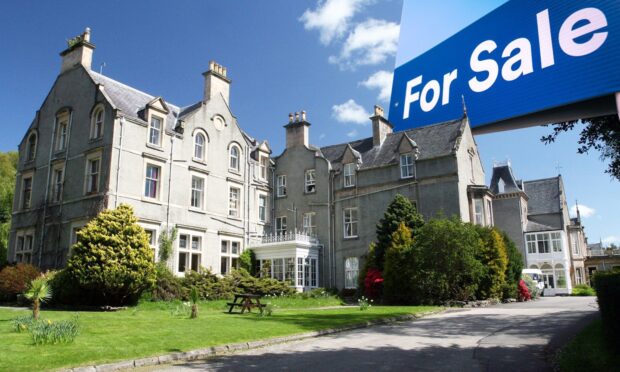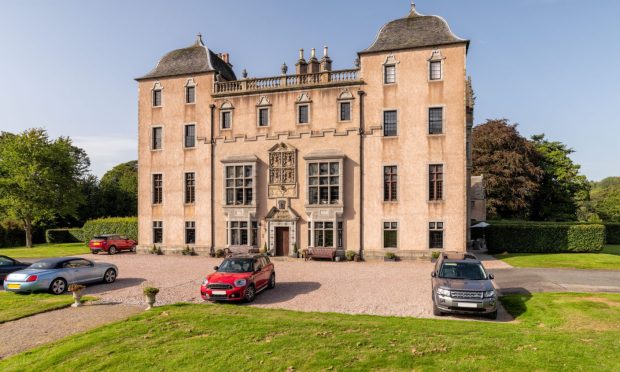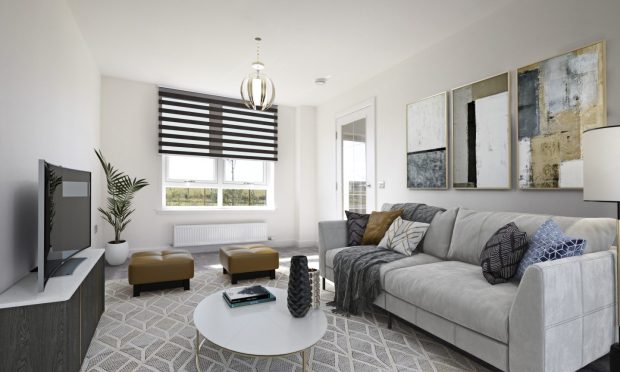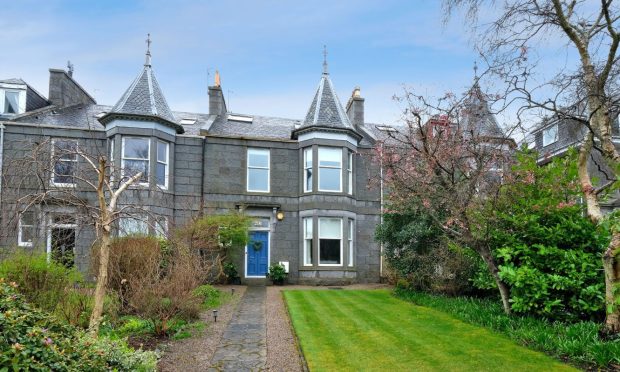Nestled in a wooded area of Stoneywood sits this phenomenal Scandinavian-style sustainable house.
Designed by Aberdeenshire-based Mac Architects, the stunning home was crowned Best Residential Building as well as bagging the Supreme award from the Aberdeen Society of Architects last month.
It has also been automatically nominated for the RIAS Andrew Doolan Award, which is given to the best building in Scotland.
Jonathan Cheyne at Mac said the brief was to create a modern, energy-efficient design while maximising privacy and open-plan living, and links the home’s success to the use of innovative 3D technology.
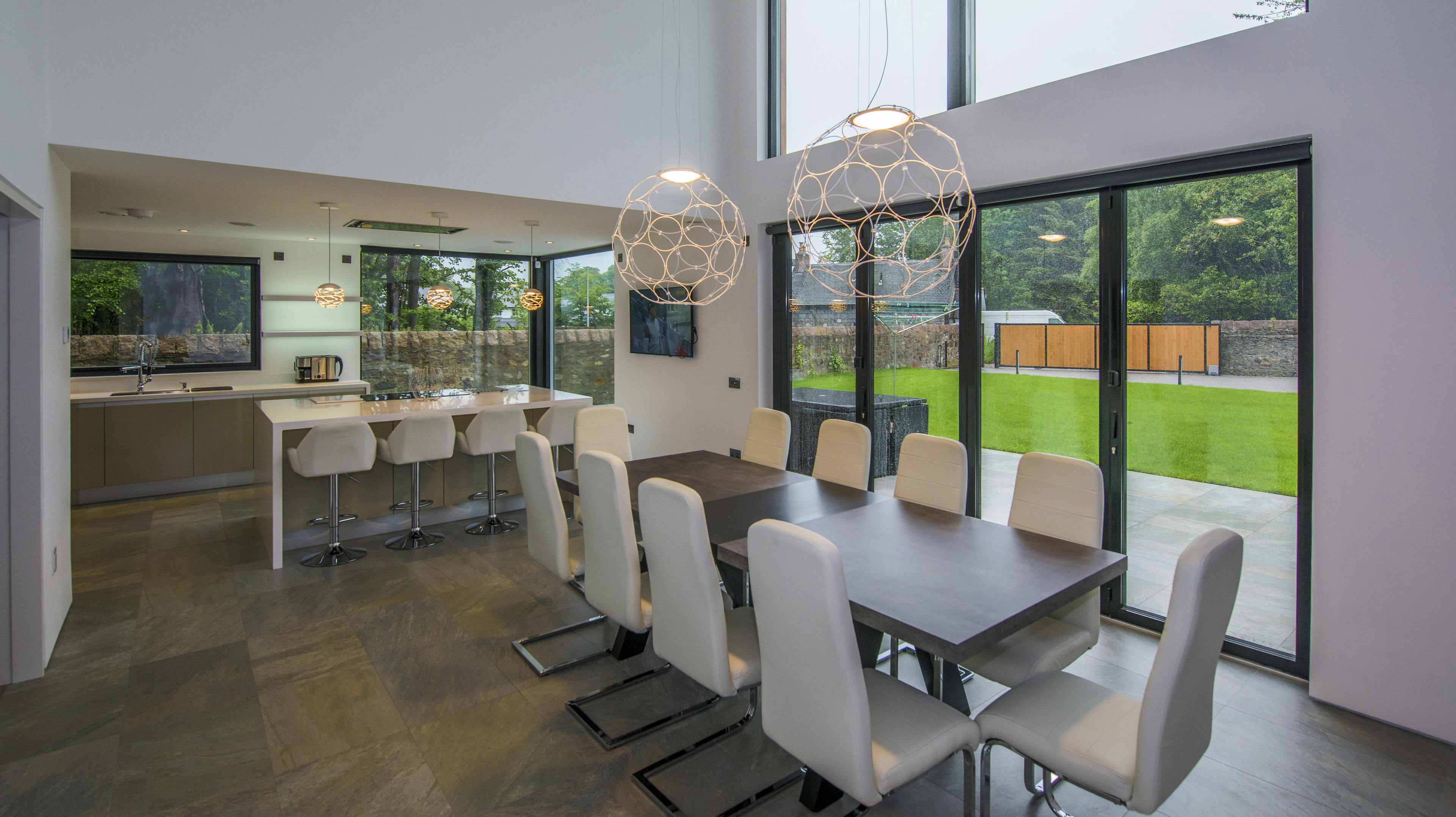
Partners Jonathan, 31, and Blair Milne, 32, both from Aberdeen and alumni of Robert Gordon’s University, started the firm in 2011 with the ethos of being “one step ahead of the competition”.
Jonathan said: “We are extremely proud of what we have achieved at Westwood Villa and to receive recognition from the Aberdeen Society of Architects is the icing on the cake. Our inspiration came from the client’s brief of creating a modern, energy-efficient design while maximising privacy and open-plan living.”
Taking three years from first conception to complete, the owners moved into the house in May 2015 after working closely with Mac to come up with their dream home.
The house is full of hidden surprises and several eco features including triple glazing, air source heat pumps and solar panels. Sustainable wood has been used to clad the exterior and it benefits throughout from underfloor heating, making this a highly efficient SAP “A” rated building.
In line with their holistic approach to sustainability, Mac combined large areas of glazing with a super-insulated timber clad envelope.
Jonathan said: “The building’s shell needs to be able to stand up to Aberdeen weather conditions, so the Accoya wood cladding has been coated with a translucent Teknos finish. Accoya is virtually rot proof and is guaranteed for 50 years above ground, ensuring that the home will need very little maintenance over the coming years.
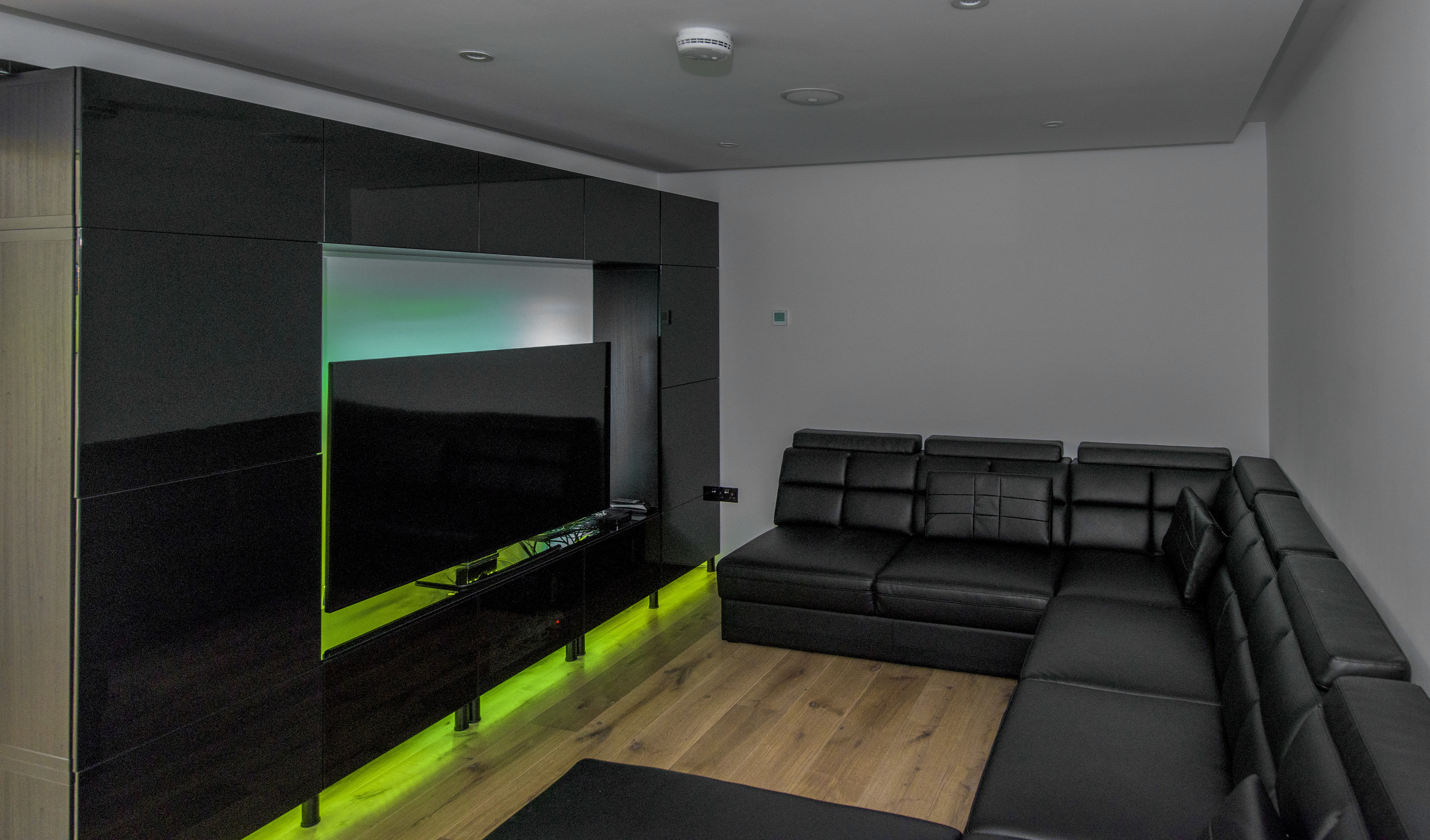
“Utilities costs are rising continually, so it makes sense when designing to maximise sustainable credentials. Ultimately we would like to design each building to be completely self-sufficient and carbon neutral.
“The average home in Scotland will have a ‘D’ rating. With a score of 92 on a scale of 1-100, Westwood Villa gets an ‘A’. We don’t have a full year’s figures yet but it will be almost self-sufficient.”
Originally from Sweden, the owner wanted to have all the things that are standard in a Swedish house – a separate laundry room and sauna have been included along with an outdoors hot-tub. The huge windows and dazzling white interiors really capture the Scandinavian contemporary style of the house, while still having an elegant feel.
The bespoke staircase was engineered to give a floating appearance in keeping with the minimalist design of the house. While the dark wood of the stairs offers an eye-catching contrast to the white walls, a frameless glass handrail with secret fixings and integrated LED lighting maintains a contemporary aesthetic with practicality.
Full length floor to ceiling doors have been used for the entire house, with a lacquered finish and integrated shadow gaps. Detailed without door frames and skirting boards, this feature offers a neat, modern finish.
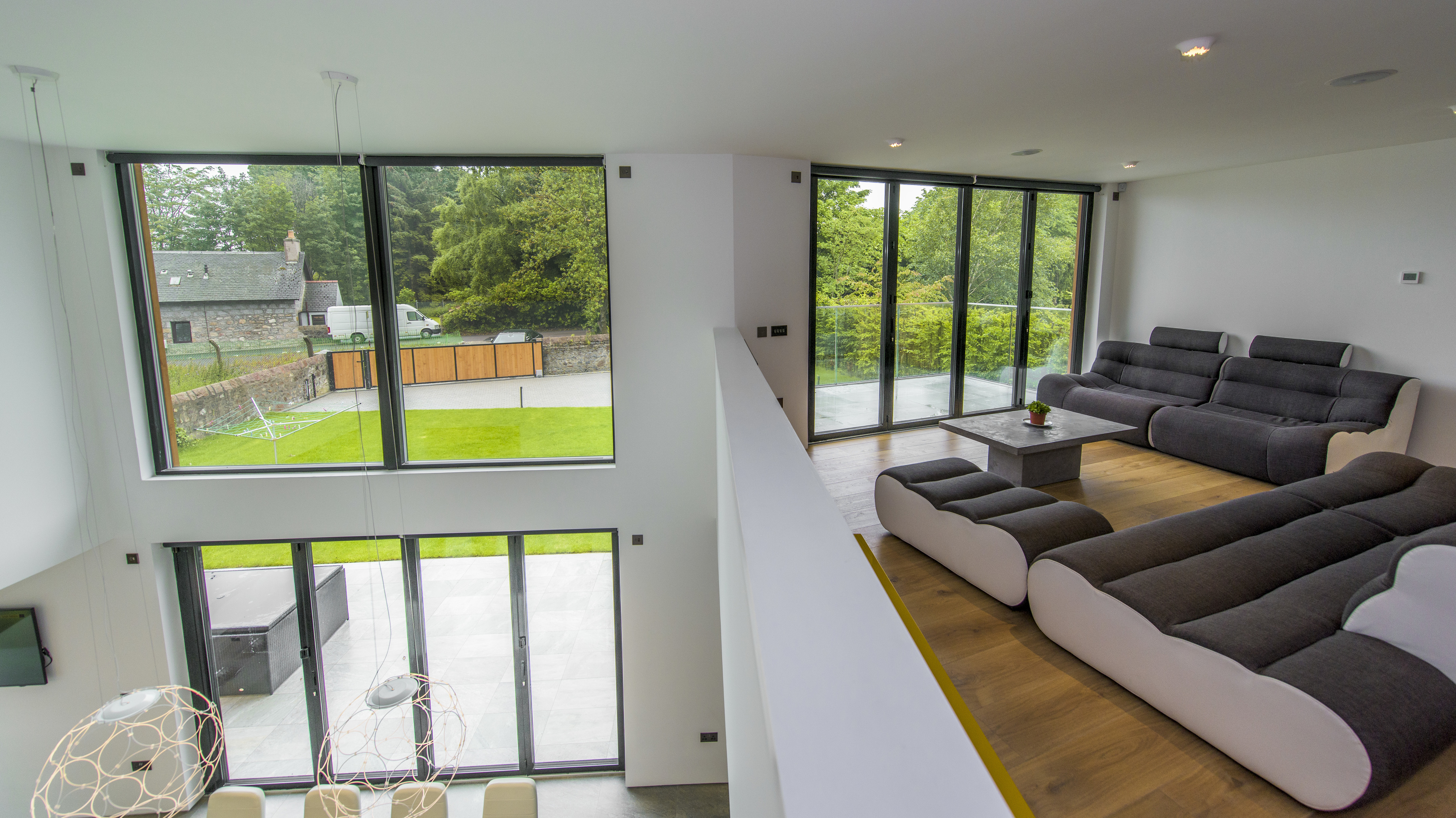
The upstairs seating area feels secluded and cosy and leads on to the glass balcony. Extra storage has been added throughout to help achieve the Scandinavian uncluttered look.
And if you thought the house couldn’t be any more modern, there are also a few gadgets. An integrated music system is piped through ceiling speakers and a vacuum system hides in each room.
Westwood Villa may have taken 18 months to build, but it was certainly worth the wait.
