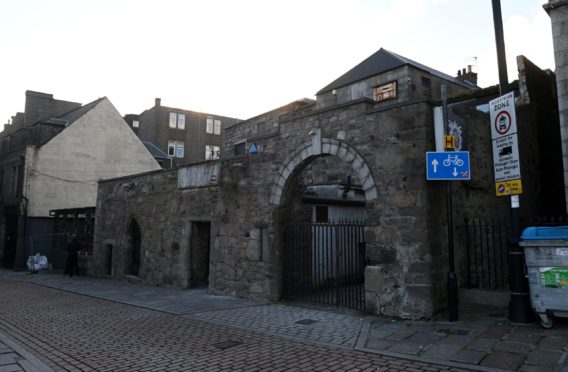Plans have been lodged to demolish a former nightclub in order to create an outdoor bar area.
FourWard Architecture and Masterplanning Ltd have submitted proposals on behalf of the Aberdeen Douglas Hotel to carry out a substantial demolition project on Shiprow.
The city centre hotel, on Market Street, wants to demolish the former nightclub building which contained Club Sapphire, at 62-64 Shiprow, which has been empty for years.
It was also previously used as a warehouse.
A new application has been submitted to Aberdeen City Council, which is seeking approval for the demolition of the building so that it can be used as an “outdoor bar area in accordance with restrictions relating to Covid-19.”
Consent was also previously granted for its demolition in June 2011.
The site has been listed on the Buildings at Risk register, which is run by Historic Environment Scotland, since March 2019.
It was nominated by planning officials for listing, and was described as being “vacant, boarded up and in very poor condition”.
It was visited by the Historic Environment Scotland team on March 5, 2019, which said it had high-level vegetation growth but was in overall fair condition.
In its application, the agent said that there were discussions being held around the retention of the outer wall, if it is to be demolished, then it is hoped that larger stone blocks and stone detailing should be retained for future use.
No drawings or details of the outdoor bar area has yet been shared by the hotel, although the site would be accessible from the rear of the building.
It would also be placed across from customer parking, available on Shiprow.
A heritage statement has been provided alongside the application, which states the site at 62-64 Shiprow may have the potential to reveal archaeological material.
It states: “There are probably remains of the gothic arched medieval doorway in the surviving fragment of the wall at ground floor, with the potential to reveal further features on the inside face. Further back on the site the surviving features of the lowest habitable level of one of the old houses of the close should be recorded.
“There may be the potential to reveal more underlying archaeology although perhaps less than might have been the case had the structure on the street frontage been preserved.
“The boundary wall adjacent to the Maritime Museum may also be archaeologically sensitive and should be recorded prior to demolition.”
The Douglas Hotel already holds planning permission for the demolition of existing buildings and erection of hotel extension, including function/conference accommodation and erection of office accommodation at its Market Street site, which was approved in 2017.
Douglas Hotel director Mary Martin said: “Our subsequent application to the council referenced the option to retain the entire wall, and this has been our desired outcome.
“Since the application was made to the council, our structural engineer surveyed the wall and confirmed that it can indeed be retained in full. We are delighted about this, because of the wall’s undoubted appeal, along with the important sentimental value that it holds with many members of our community.
“Our plans for development of the area behind the wall have not yet been finalised but involve the demolition of a structure which was built in the 1960s and is not of architectural significance, nor is it fit-for purpose in its current state. It has been empty for eight years.
“Our plans are to re-energise the space in a way that is sensitive to and respectful of the architectural and cultural surroundings, improve the standing of Ship Row, and contribute to the economic recovery of the city by creating employment.”
