Welcome to our weekly round-up of the latest planning applications lodged across the north-east.
This week, we look at how a pair of traditional Aberdeenshire village halls are making plans to move into the 21st century.
And changes are also on the way for the Skene House apartments in Aberdeen, with the blocks being turned into mainstream flats – and their receptions becoming food and drink venues.
But we begin with a proposal to turn unwanted Aberdeen offices into new housing.
Former offices to become ‘luxury’ three-bedroom flats
Vacancy signs are a common sight around Aberdeen’s west end.
But developers are increasingly hopeful that turning abandoned business premises into homes will be the best way to get them occupied.
Now, Glasgow-based Jonathan Lau has lodged a proposal to convert 2 Rubislaw Place from offices into a pair of flats.
The B-listed building was designed by Archibald Simpson in 1835 as housing, and has been “vacant for some time”.
Papers lodged by Tinto architects say transforming the offices would chime with the council’s own ambitions for city centre living.
Documents encourage officers to return the building to the use “intended by the original architects in the 19th century”.
Have a look around the offices in this video:
Tinto believes the “luxury” flats proposed would make for a “considered exemplar of 21st Century housing right in the heart of Aberdeen”.
Kids club sets sights on new home
The Kidsize after-school club wants to relocate from Aberdeen’s Kingswells Community Centre to a new home of its own across the road.
The Lea Rigg house on Kingswood Drive, next to the pharmacy, is empty at the moment.
Group leaders, who already use the playpark behind the site, say it would cater to a maximum of 32 youngsters – normally attending from 7.30am to 9am and 3.15pm to 6pm.
And the move could help Kidsize to grow.
Papers sent to the council state: “The site will also allow us to further expand to allow for eight more children during our after-school sessions.
“Having our own venue would also allow for opportunities to run toddlers classes, a playgroup and other community groups during the hours of 9.30-2.30pm term time.”
Foveran Village Hall upgrades
The team behind Foveran Village Hall have put forward plans to help save on their energy bills – and reduce their carbon footprint.
They want to install three air source heat pumps, which transfer heat from the outside air to water – which then warms a property via radiators or underfloor heating.
U-turn on Glass Community Hall demolition plans
Another Aberdeenshire hall has been given a reprieve, having been earmarked for demolition.
Glass Community Association previously secured permission to knock down Glass Community Hall, between Huntly and Dufftown, to create a modern replacement.
But members have decided to instead invest in the 100-year-old building’s future.
The CTA Architects firm says the group now has a view “to improving and making the most of the existing facilities”.
CTA adds: “The now 100-year-old building is tired, dated and in need of some upgrading work to make it fit for the purposes of the busy and vibrant community.”
The package of improvements to bring it up to scratch include replacement toilets and storage room, ramp access, a larger meeting room and a new kitchen.
Some windows will also be filled in to reduce heat loss and running costs.
Support outweighs Seafood Bothy objections
A few weeks ago, we revealed that Stonehaven’s Seafood Bothy is hoping to take over an old fishing hut by the port.
And sharing our article on social media, owner Maria Lewis asked that supporters back the project – while adding she “fully appreciated” there would be some objections too.
The tally may pleasantly surprise the businesswoman – with more than 50 positive remarks compared to just 10 against.
‘It will bring more people to Stonehaven’
Carol Harding, from Aberdeen, said: “The Seafood Bothy, as it stands, makes me come to Stonehaven on a regular basis.
“I follow them online and discovered the Bothy by recommendation. I’d love them to have a more permanent base.”
Stonehaven’s Rhoda Howie said: “Great to see an unsightly shed being transformed into something useful, which will bring more people into Stonehaven.
“Anything that encourages visitors after two years of businesses struggling has to be a good addition to the town.”
Ashley Mullenger, from Norfolk, added: “The fishing industry needs these kinds of retailers around the country, they are ambassadors for the region.”
Laurencekirk’s Mary Mair said the scheme would “improve the tumbling old shed that looks appalling in its present state”.
And Banchory’s Jo McIntosh wrote: “I come regularly across to Stonehaven solely for the Seafood Bothy.
“To have this on a more permanent basis can only be great for the town and customers.”
One of just a handful of complaints, Audrey Malcolm raised fears about the safety of customers “queuing on a narrow road”.
Although no such competing plan exists, the Stonehaven resident said: “These sheds should be revamped and used by the growing number of swimmers we have, for shelter while changing.”
Another opponent said: “All small watersport traffic is focused in this area, which is a turning area for all harbour traffic.
“Customers using this shed would access by walking on the main road. And upon leaving the hut will be stepping straight onto the road.”
People still have until August 11 to make their thoughts known.
What’s your opinion on the Seafood Bothy plans? Let us know in our comments section below
Plans to do up derelict outbuilding spark spat
Paul Dunbar has lodged plans to turn the dilapidated former wash-house and storage hut near his Corgi Cottage home, outside Turriff, into secondary accommodation.
Documents sent to Aberdeenshire Council explain that the building was once part of the Carnousie estate at Forglen.
But over the years it has fallen into disrepair, with the roof badly damaged.
Mr Dunbar believes this is a waste of the Deveronside property which benefits from “massive solar gain in the afternoon and evening”.
If his transformation plans are approved, its main purpose will be as a “garden living space”, with sensory space for his son.
But neighbour at the Forglen spot, Alastair Watson, is concerned about any digging so close to their oil tank, and a lack of communication considering they share a boundary wall with the building.
Another resident, Ok Nyon Baker, wants confirmation it will only be used as ancillary accommodation.
The rise and fall of Skene House apartments
In 1979, Charles Skene launched Skene House apartments, bringing the concept of serviced accommodation to Scotland.
His goal was to provide a “better alternative” to hotels for the many families who were relocating to Aberdeen during the oil boom.
For the past few decades the firm has been catering to stays of various lengths, usually from one month to one year.
Now the serviced apartments are being forced to change with the times amid declining demand.
Skene House Apartments has made the decision to lease its serviced spaces as mainstream flats.
That means they can be rented for an unlimited spell or sold individually.
And as part of the changes, new plans have been lodged to change the reception and breakfast area on the ground floor of the Whitehall apartments into two food and drink venues.
Papers sent to Aberdeen City Council state the 49 flats are now let on long-term leases “so the need for reception etc is no longer required”.
Neil Rothnie Architecture says the exact type of venue moving in is not yet known, but advises that anything “involving the cooking of food” will “not be encouraged”.
The new businesses, whatever they may be, would be opposite the popular Cult of Coffee shop.
Plans under way at Skene House apartments across Aberdeen
Elsewhere in Aberdeen, Skene House is separately seeking permission to turn its 35 apartments on Holburn Street and Union Grove into mainstream flats.
Similar plans are in the works for the 38 apartments on Rosemount Viaduct.
And a proposal to change the street-level reception there into a food and drink venue has already been approved.
A report sent to the council by Skene Investments argues that the changes will help to bring more young people into Aberdeen – boosting the city centre economy.
Newmachar mansion unveiled
Finally, a large Aberdeenshire property put on the market for £385,000 last year could soon be demolished to make way for a stunning replacement.
Newlands Croft, at Newmachar, is just off the A947 Oldmeldrum Road – with majestic countryside views from its position outside the village.
Now, a Mr J White has formed plans to create a dream five-bedroom property on the site.
On his behalf, Baxter Design Company has submitted images to the council detailing the proposed replacement.
The ground floor would have its own bar, with a playroom, lounge and family area.
Pencilled in is also a large dining room, with a table seating 14 people and its own piano in the corner.
Upstairs, the owners would have four of the five bedrooms, a snug and a gym area.
You can see the plans for yourself using these links:
Skene House Apartments on Esslemont Avenue
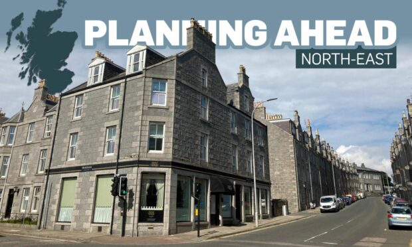
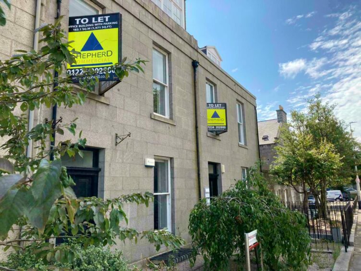
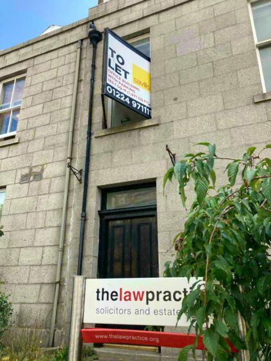
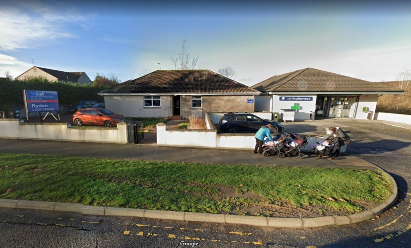
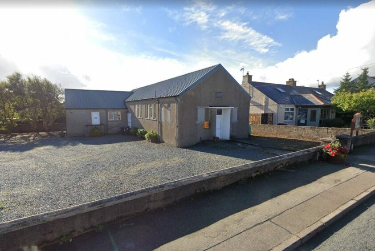

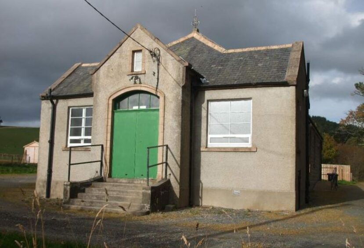
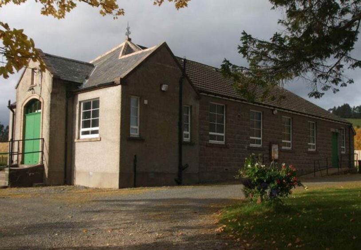
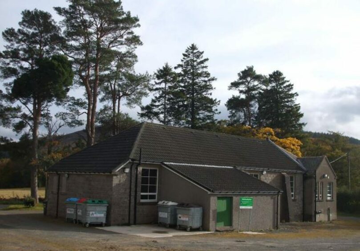

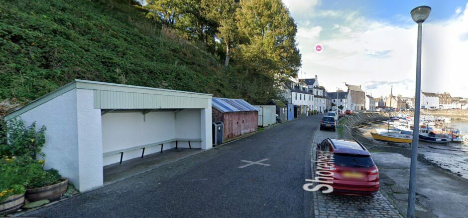

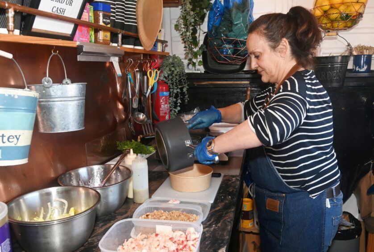
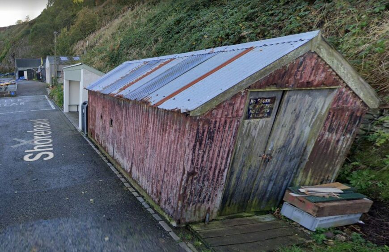


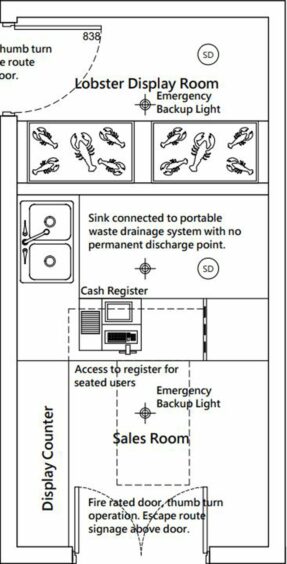
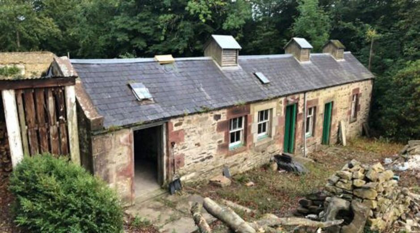
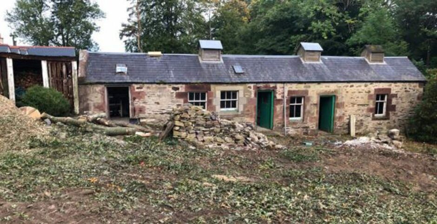
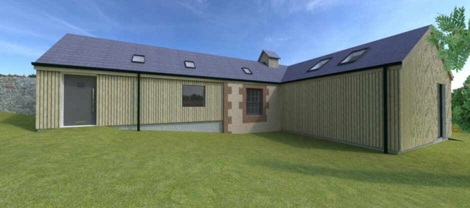
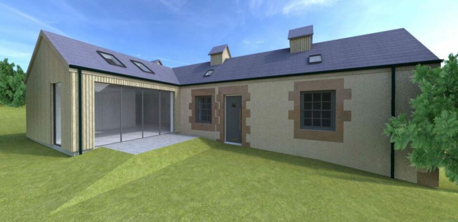

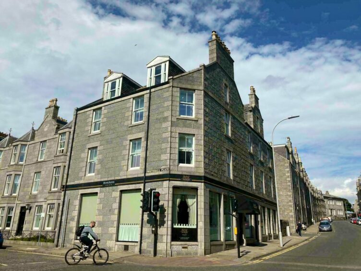
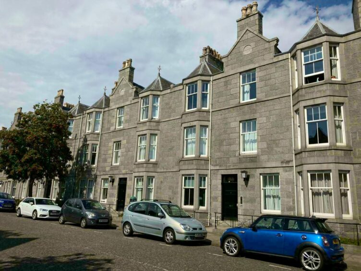
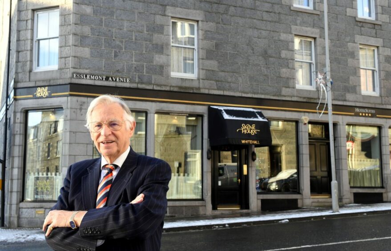
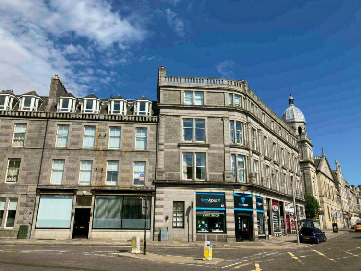
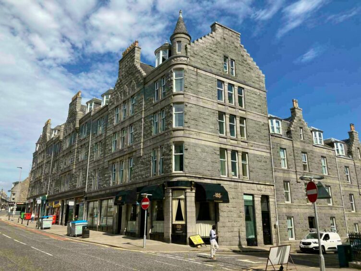

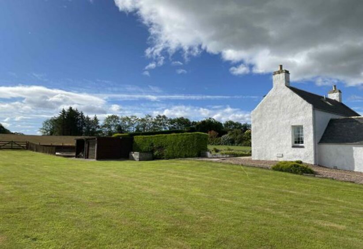
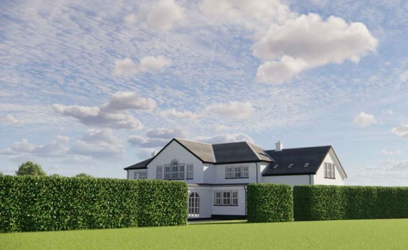

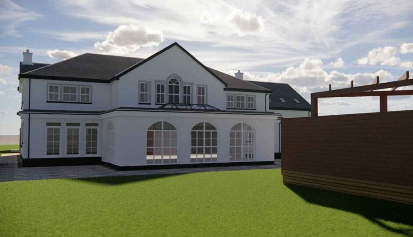
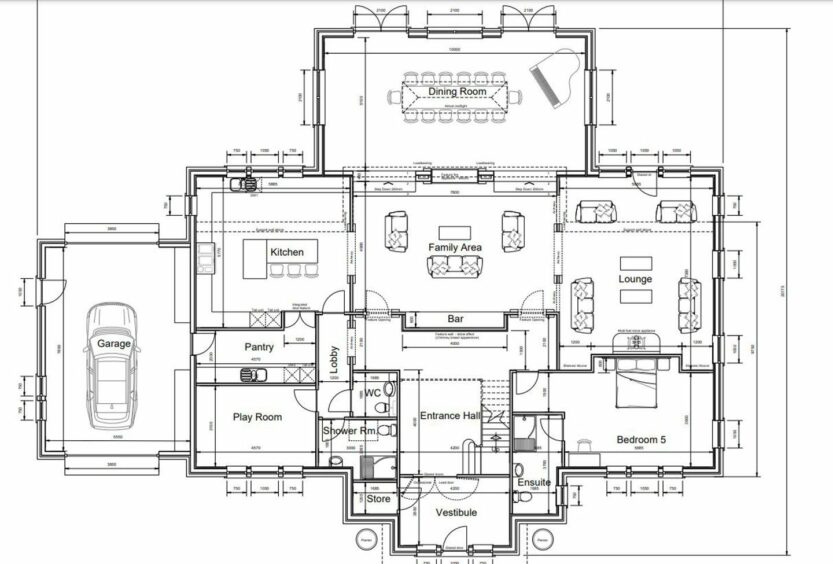
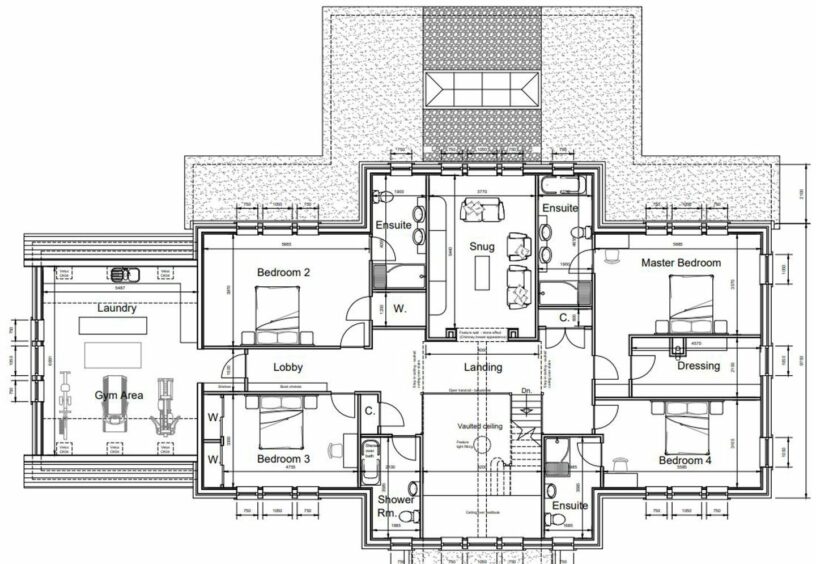

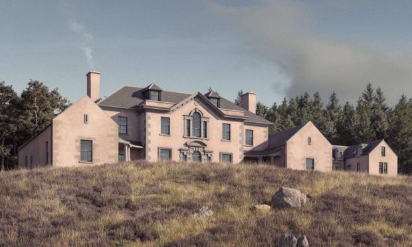

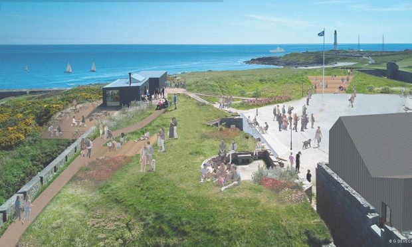
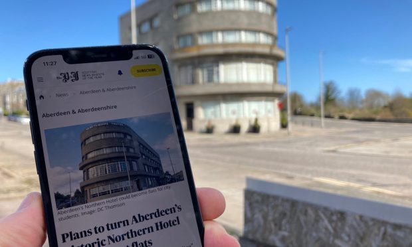
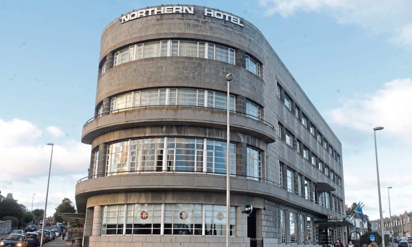
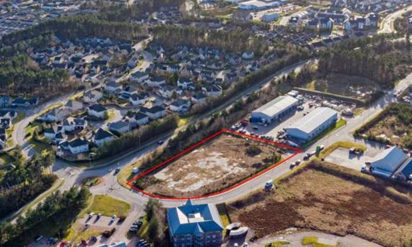
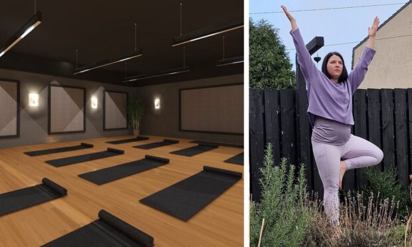
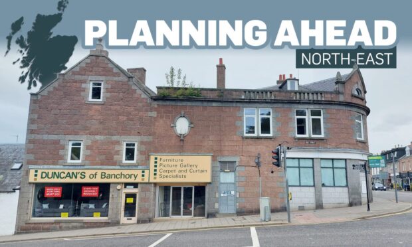

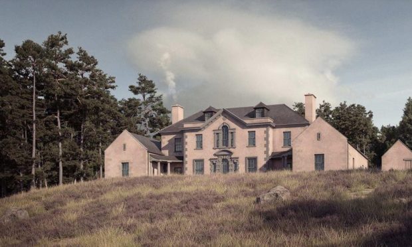
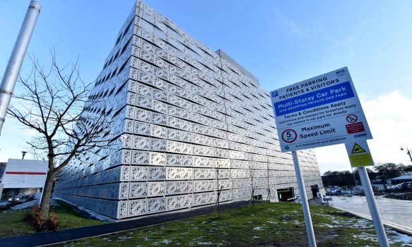
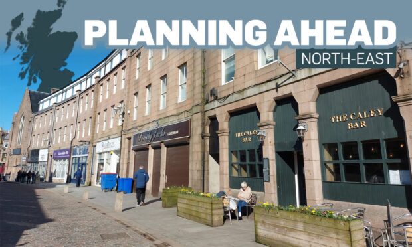
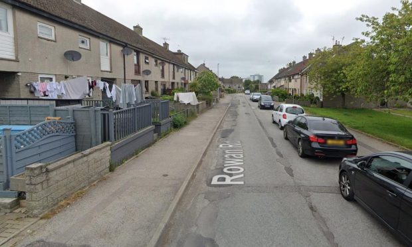
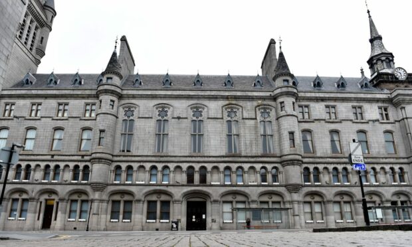





Conversation