The former Duncan’s of Banchory furniture store could be brought back to life as a mixture of shops and flats.
The north-east institution moved from its spot on Dee Street in 2018, and the adjoining TSB branch shut last year.
Now the owners have launched new plans to prevent the building falling into “disrepair” – as three new shops with five flats in the floors above.
And it could be good news for traders eager to open their first brick and mortar outlet.
Why did Duncan’s of Banchory move?
The furniture firm has been part of the town for 50 years, moving to Dee Street in the 1980s.
Planning papers sent to Aberdeenshire Council explain the location at the busy junction eventually created problems with the delivery and unloading of large items.
Being across three floors with no lifts also presented issues for customers with mobility issues.
Duncan’s relocated to a larger premises on North Deeside Road, opening in February 2019.
What has happened with the building since?
Shepherd Commercial put the site, at the gateway to the High Street, on the market for £400,000 – without any success.
And TSB closed its doors for the final time last February, creating another gaping hole next door.
Who is behind these plans?
As owners of the building, Duncan’s of Banchory have put forward the proposal to try and monetise the huge space once again.
On the firm’s behalf, W9 Architects state: “With the retail units no longer used, the buildings now require repair, reuse and upgrading so as not to fall into a state of disrepair.
“The owner seeks to give these prominent buildings a new life and reinvigorate the streetscape of Banchory.”
What sort of shops might take on the old Duncan’s of Banchory?
W9 suggests changes to the retail market make it unlikely such a large unit could be revived as it is.
They propose turning the former furniture store into three smaller shops, potentially perfect for independent retailers.
Planning papers add: “As found through experience, first and second floor retail is not practical and thus reduces the market yet further.
“The current retailers in the town are prominently small scale – providing local services.
“It is likely any future occupier would continue this trend.”
Last year, local leaders told us how the town had blossomed in the aftermath of Covid, with a new eco-friendly refillery, bike shop and kilt shop all opening up.
What sort of shops would you like to see in the space? Let us know in our comments section below
How big will the flats be?
Stretching around the curved frontage would be a large three-bedroom flat on the first floor, along with a two-bedroom and one-bedroom property on the same level.
There would be two one-bedroom flats and attic space on the second floor.
You can see the Duncan’s of Banchory plans here.
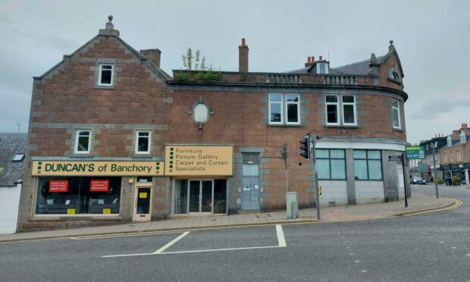
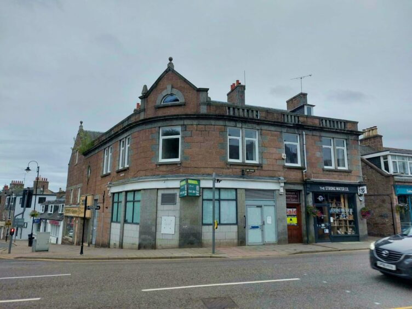
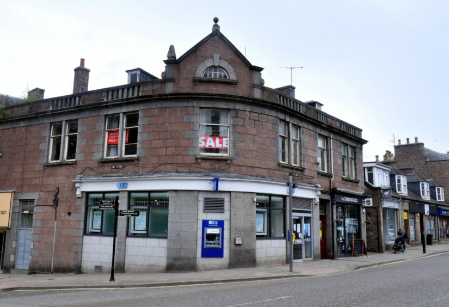
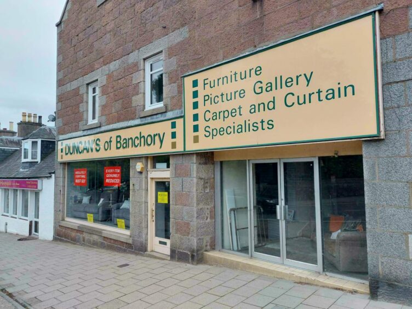
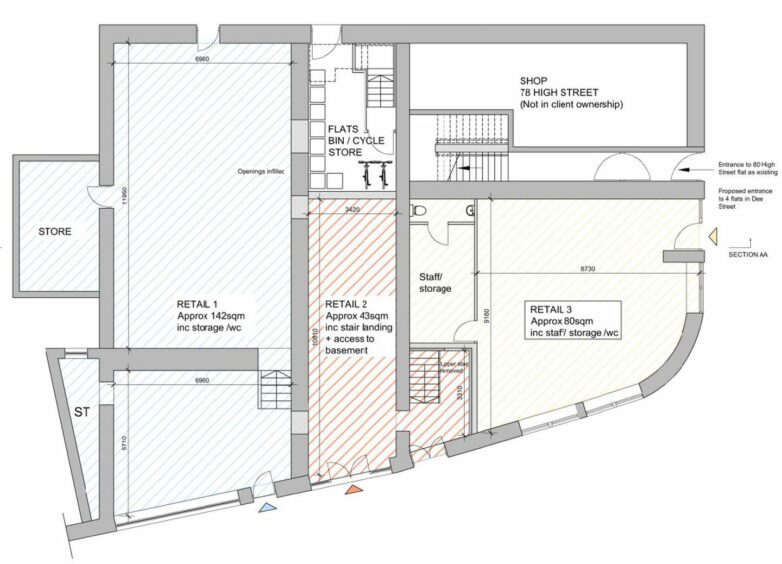
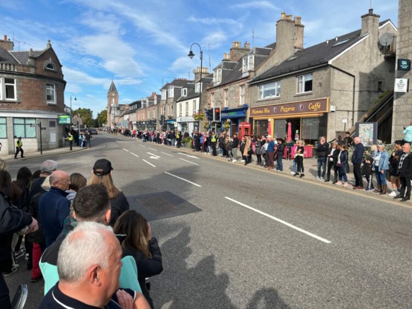
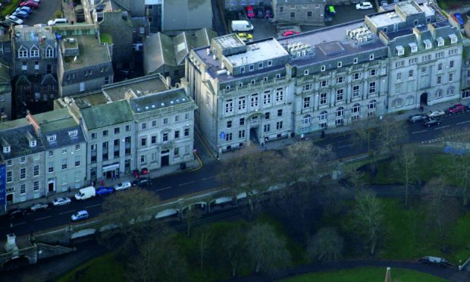
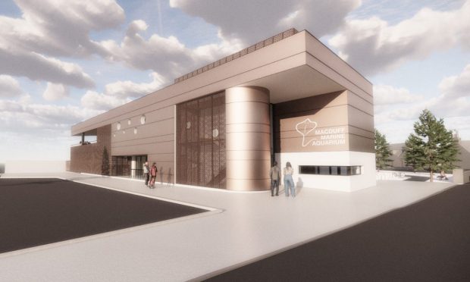
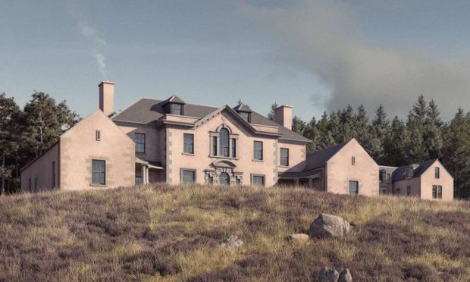
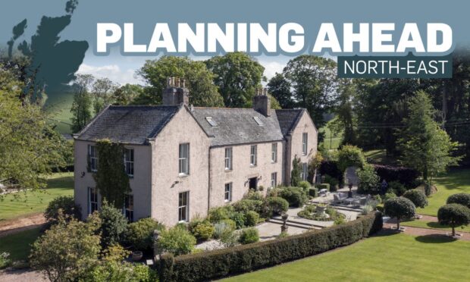
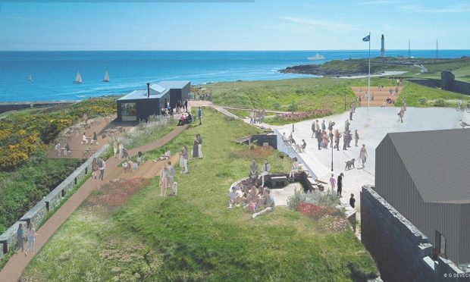
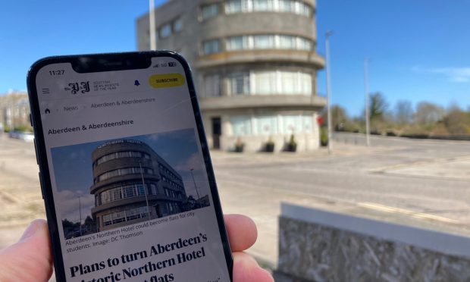
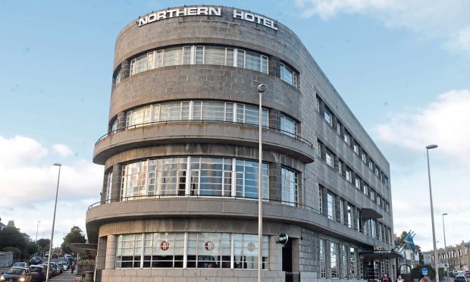
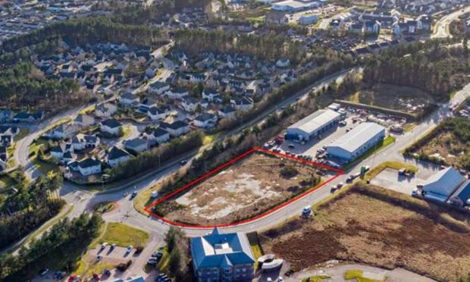
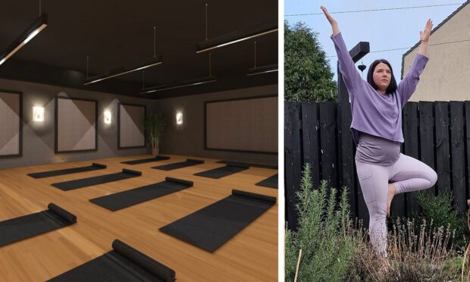
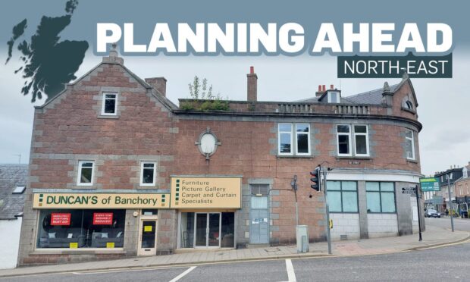
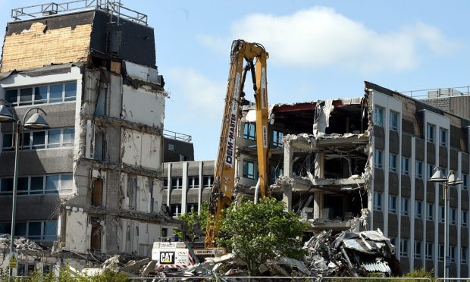
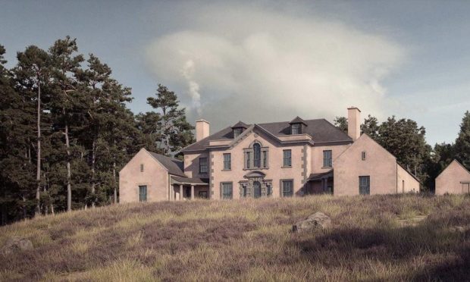
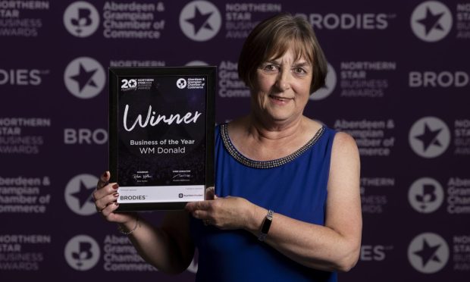
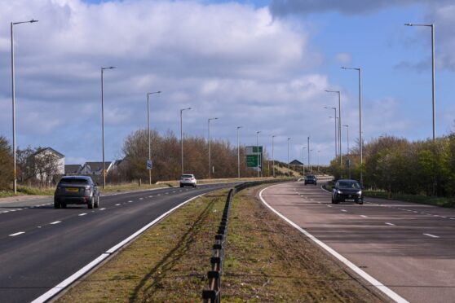
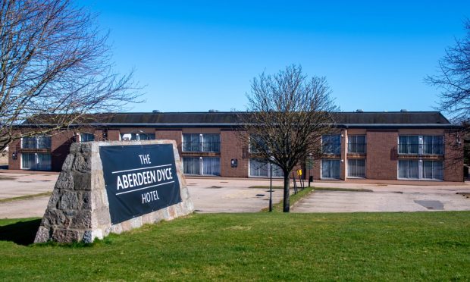
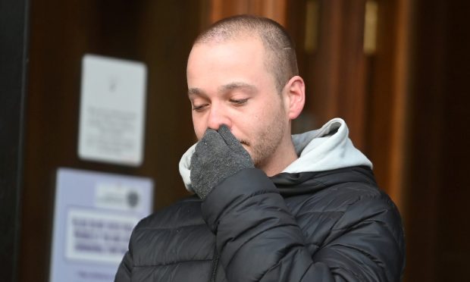
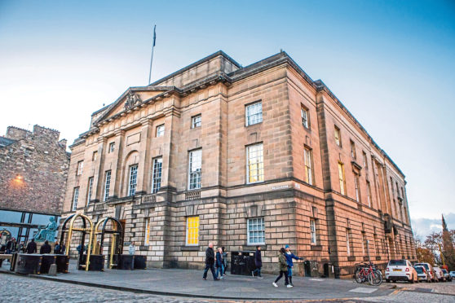
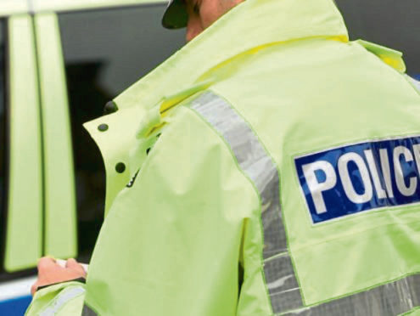
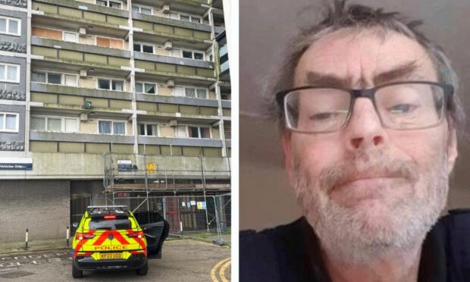
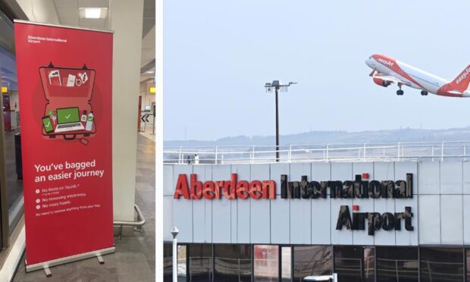
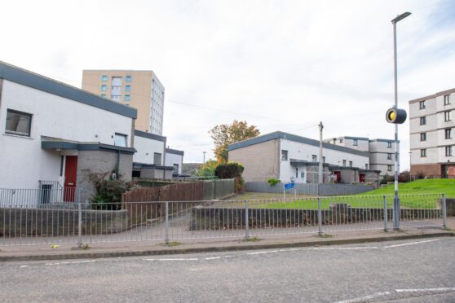
Conversation