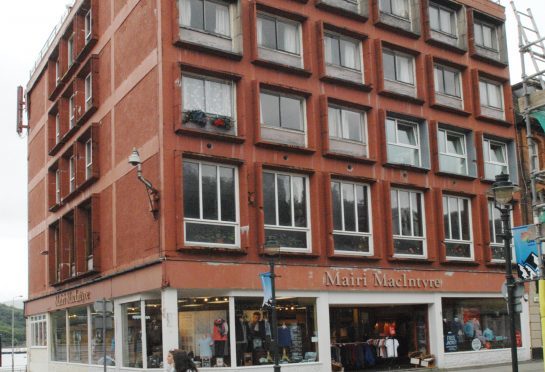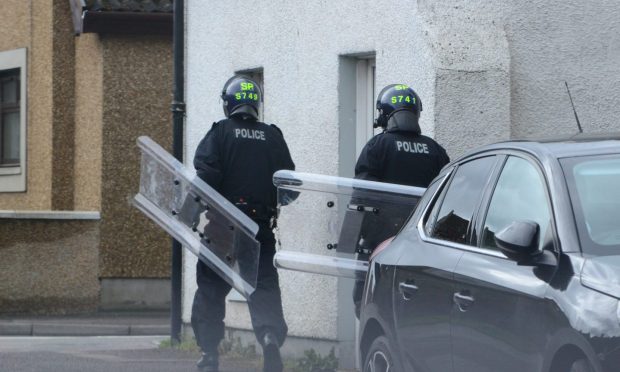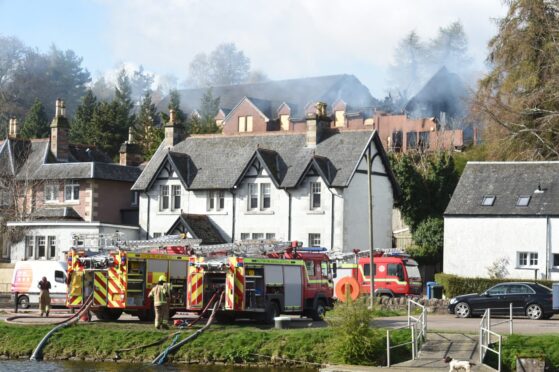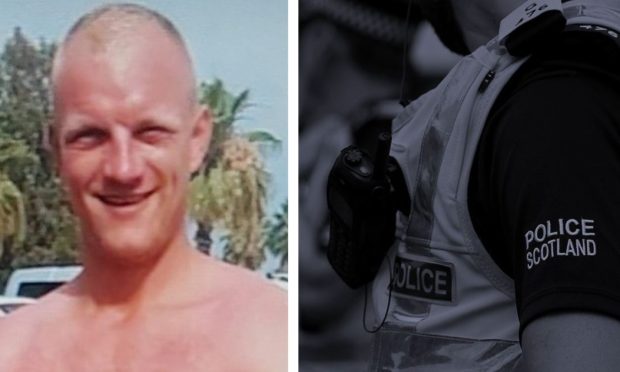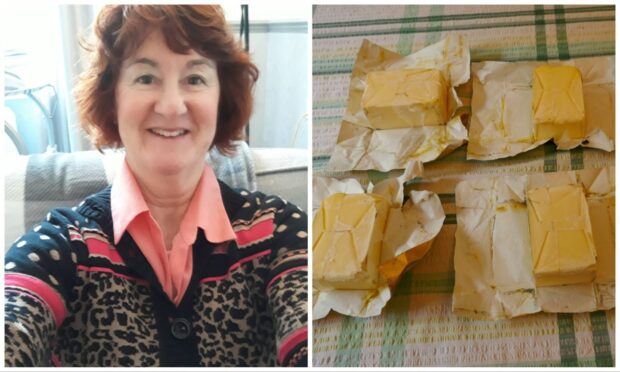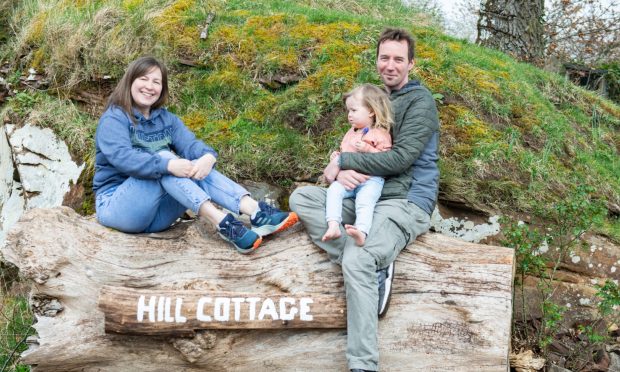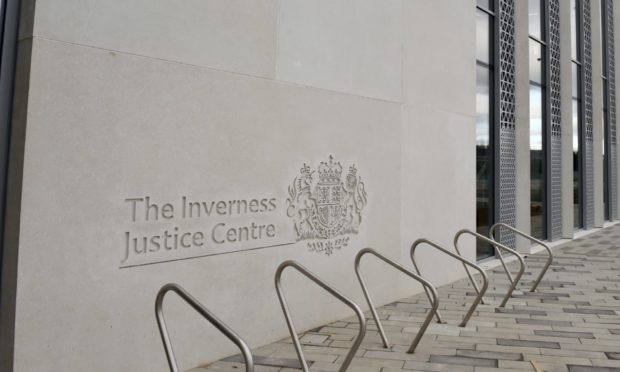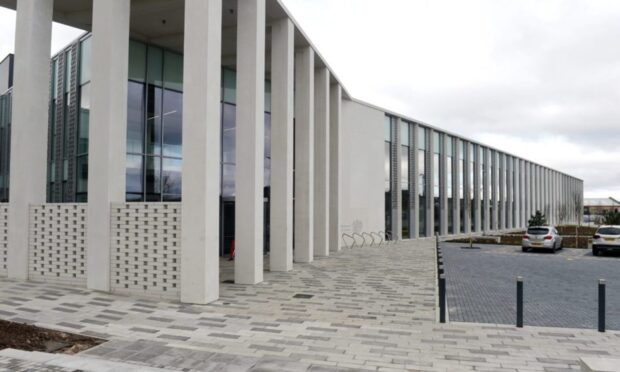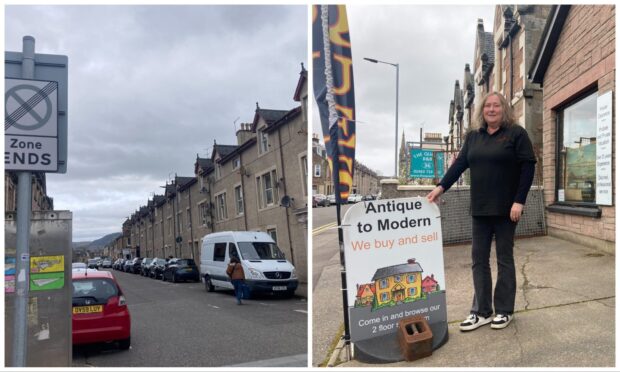A building in Fort William’s High Street, described as the “ugliest” in the town, could be completely transformed if new plans are given the green light.
The owners of Ossians Hotel want to turn the property into flats aimed specifically at the over 55 age group.
Derek and Janice Wallace propose to relocate the hotel’s existing bar and restaurant into the basement and create a total of 32 flats in the property.
The couple, who have owned Ossians since 1994, also plan to have a pool of cars – some of them electric – for the use of the residents to reduce running costs as well as carbon emissions.
The site of the High Street property was originally a builder’s yard and a hotel was built there in 1900. The building was extended in the 1960s when it was purchased by Wiggins Teape. It became known as the Mill House as it was used as an accommodation unit for workmen who built and operated the former pulp and paper mill in the town.
A statement with the application says that the proposed new design will improve the “ugliest building in Fort William”. The sandstone front of the original part of the property is planned to be retained in the new development, but the 1960s extension, described as “merely a box with windows”, would be radically altered to mix traditional and modern architectural designs.
Two lifts would also be created in the building as well as two stair accesses from Middle Street at the rear of the property. There would be wider doorways throughout as well as a solar roof, triple glazing and a door entry system.
The flats themselves would be a mixture of one and two bedrooms which would all be energy efficient as well as accessible. It is planned that the top floor apartments would have glass balustrades and wooden as well as steel cladding – in red and anthrancite – would be used on the outside of the property.
The hotel currently has a small car park in Middle Street with 10 parking bays which would be used for a small fleet of pool cars for the use of residents. It is planned that three of these would be electric, to be used for short distances, as well as five conventional vehicles. Charging points for the vehicles would also be installed.
It is proposed that residents who have their own cars apply for parking permits and up to five disabled parking bays would be allocated near building.
