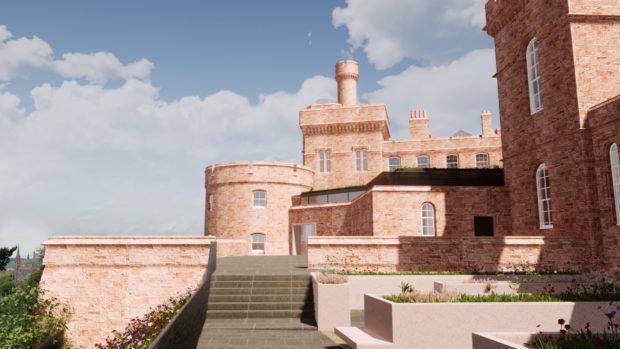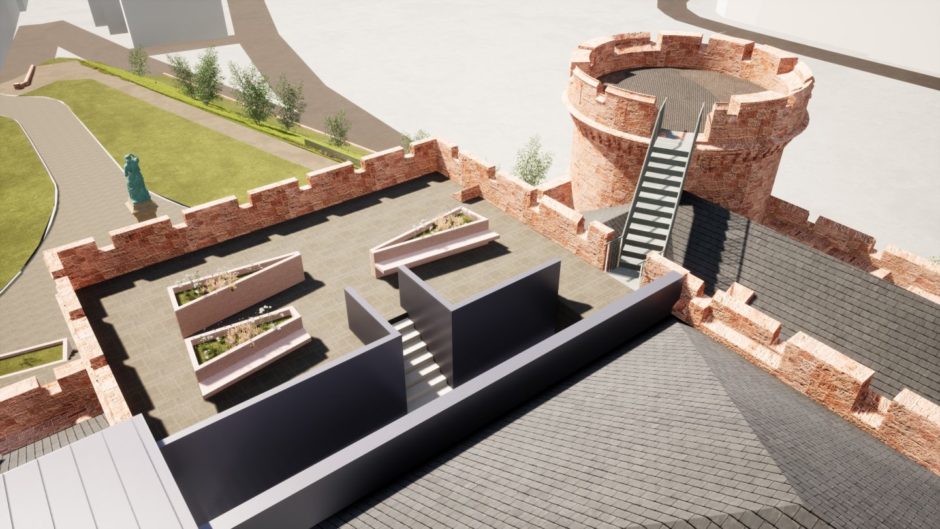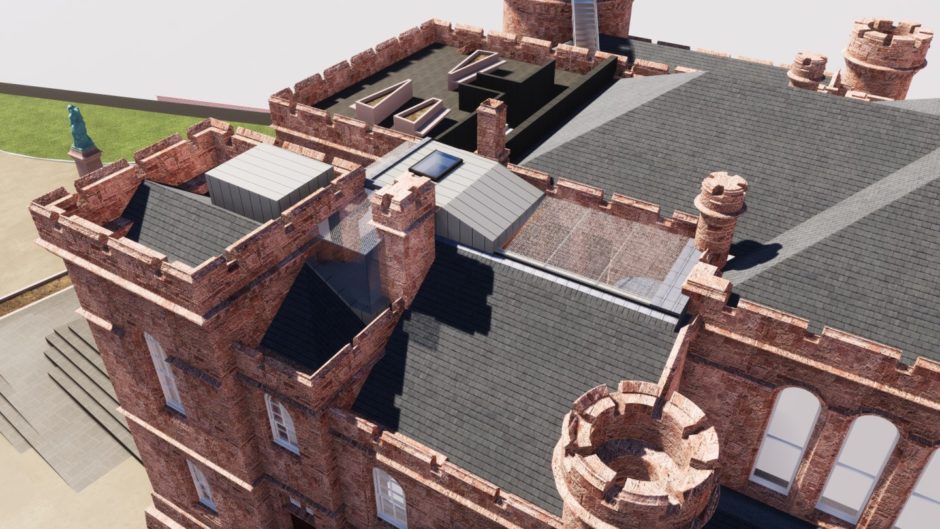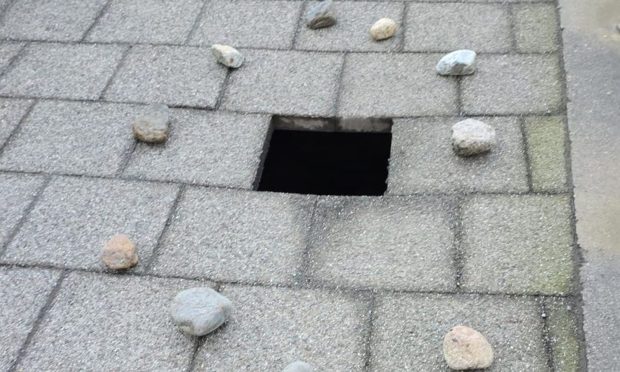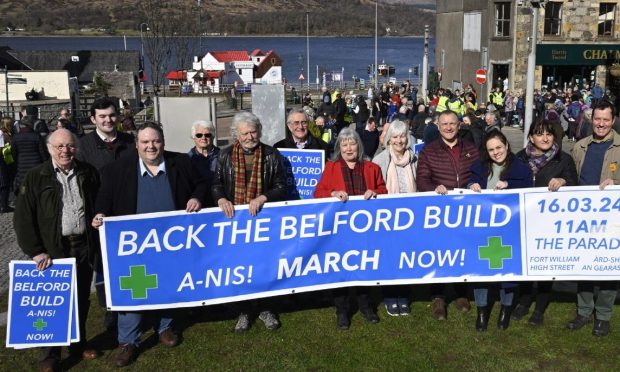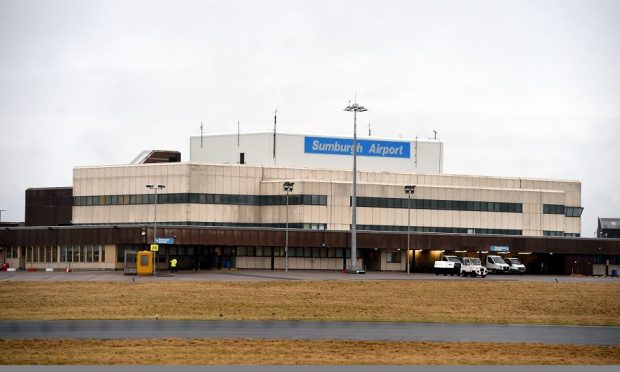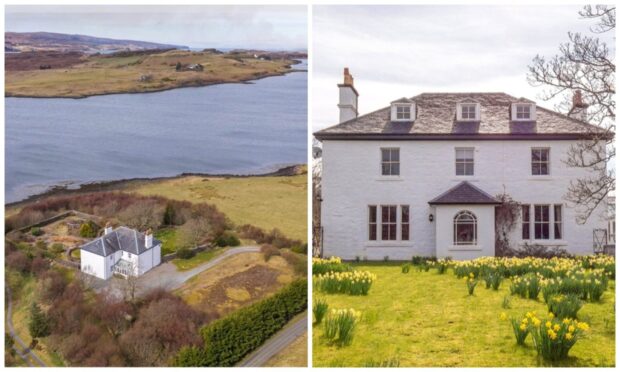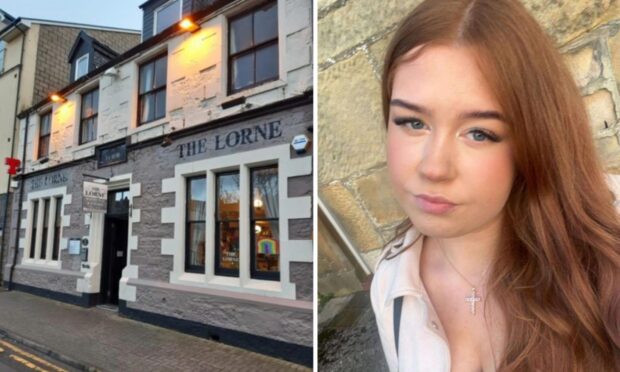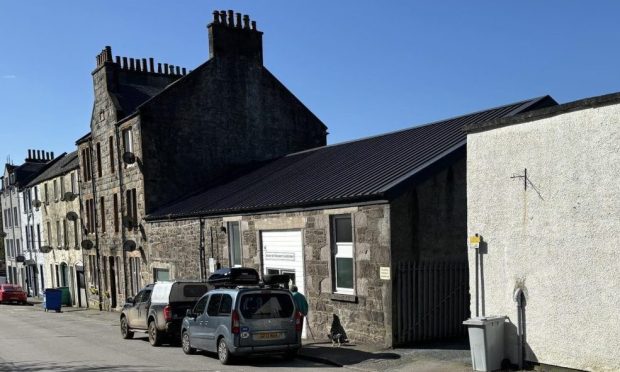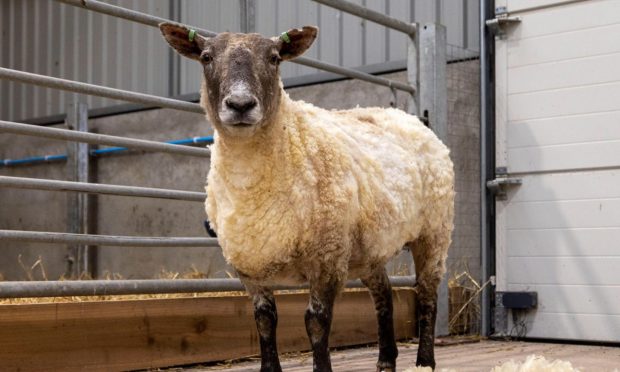The Herculean task confronting the architects of the three-year Inverness Castle transformation project is revealed in planning documents put forward to Highland Council for approval next week.
Up until last year, the castle was a functioning sheriff court, which decamped last May into the Highland capital’s new Justice Centre.
Highland Council took the keys to the castle a little while later and has been working with project managers High Life Highland to progress their vision of turning it into a world-class visitor centre and spectacular gateway to the Highlands.
Moray-based LDN Architects have had to work out a design to turn an 1836 court house and 1848 prison into light, airy free-flowing buildings to accommodate 21st century visitors with requirements for things like lifts and full accessibility.
They say in their design statement: “The grouping of buildings that constitute the Castlehill site are architecturally distinguished, iconic and crucial to determining the character of the city and its standing as the Capital of the Highlands.
“They are arguably Inverness’ finest architectural assets… The site has long been the symbolic and fought over seat of power of Inverness, making the handing over of it to a place for the public all the more significant.”
The A-listed complex of buildings is described in the planning papers as an ‘outstanding example of civic architecture, displaying some fine architectural features.’
It was designed by William Burn, one of Scotland’s foremost 19th century architects, with the later north tower, the prison, designed by prison architect Thomas Brown II.
A massive no-no for the design team was the main courtroom in the South Tower, untouchable because it’s one of only two surviving in Scotland with semi-circular public seating.
Outside, the landscape architects OPEN had to design terraces to accommodate a large Corsican pine midway down the grassy slopes on the west side of the castle, considered to be a rarity and one of the city’s most prominent and important tree, ‘framing and book-ending’ the castle’s setting.
The original 1833 south entrance was blocked up in the 20th century to make a second court room.
It’s now been painstakingly unblocked with the original door restored- but it’s left the architects with another challenge.
Due to parking and pedestrian arrangements, most visitors approach the castle from Castle Wynd and along the side, without line of sight to the front door.
The architects are tackling this problem with landscaping to draw people naturally around to the original door, with a way-finding scheme to encourage people to use Castle Street and the sweeping esplanade to the original entrance.
Inside, the lobby will be a warm, welcoming reception area, with the original arches to the main stair re-opened.
Veneered timber will be heavily used, and the designers are waiting to see what lies below the modern carpeting, stone flags or tiled floor to be restored.
A roof terrace is planned atop the South Tower, accessed by an extension to the existing service stair, whose angles allow views down and in, so that ‘a journey up or down the new stair has great potential for several moments of delight.’
The designs have found favour with consultees including the Inverness Design Review Panel and Historic Environment Scotland (HES), which has been involved in detailed discussions about the proposals for several years.
HES describes the plans as ‘based on a thorough understanding of the significance of the complex and its central role in the development of Inverness.’
Outside the landscaping is designed to complement the architectural changes, which include a glass fronted building linking both towers.
Universally accessible, they will ‘maximise the potential for views both from and to the castle; provide spaces for public arts performance; include intimate garden spaces with displays of native flora; boast features relating to the rich cultural heritage of the Highlands while recognising that the castle is the start and end for various long distance walks and routes.”
The council’s south planning committee will consider the plans next week at their meeting on Tuesday April 27.
