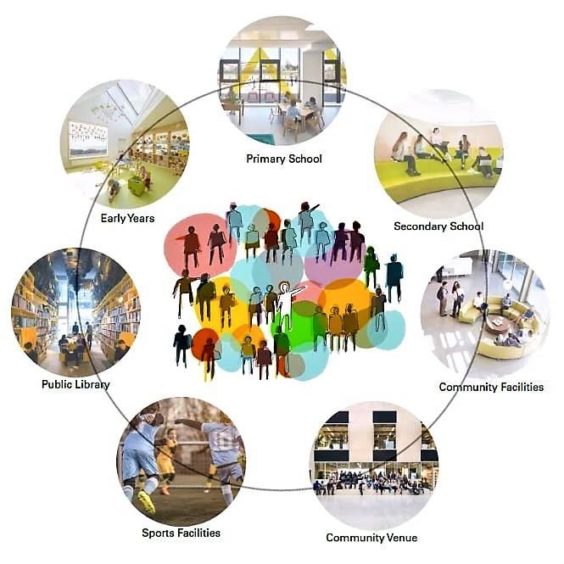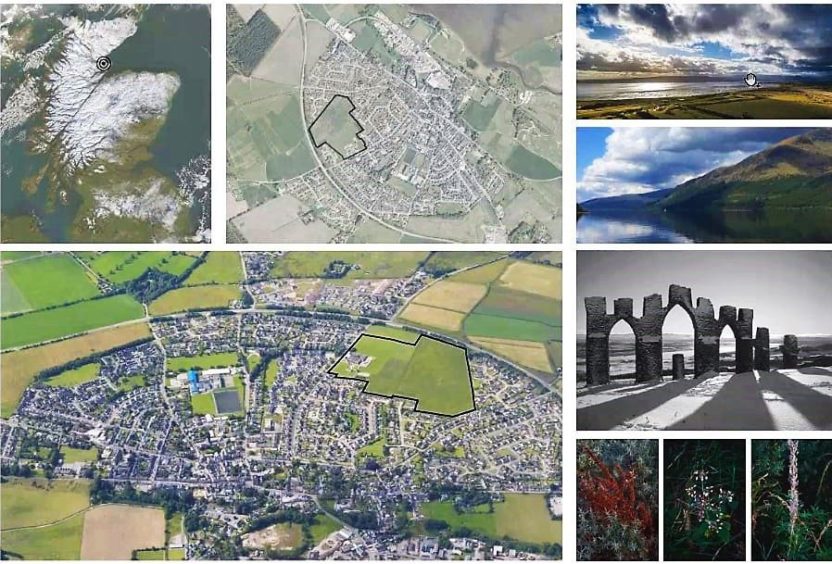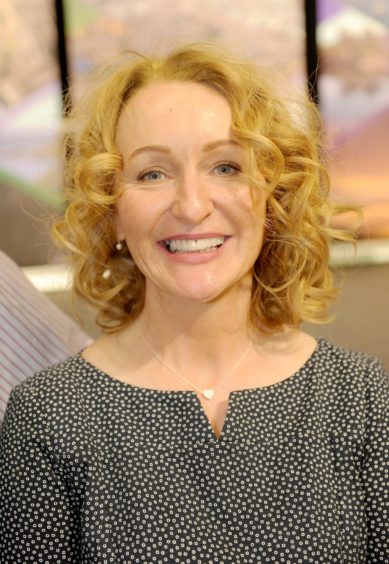Plans for a combined 3-18 campus in Tain are finally taking shape, and that means students can soon wave goodbye to leaky roofs and duct-taped stairwells.
It’s been a rocky ride for students and families at Tain schools.
For years, they have been hoping for a solution to their dilapidated school buildings. But delays and disagreements have haunted the previous attempts to redevelop the community’s schools and combine them on one campus.
Some missed out on funding windows, others met with resistance and were passed over in favor of other projects.
But this week, the Highland Council invited community members to the first of two public events to view and comment on project proposals. Architects plan to submit planning applications in September, with sights on a 2024 completion date.
The chair of the community stakeholder group said that members are ‘absolutely delighted’ that the project is getting attention again. With the perseverance students and teachers have shown in poor working conditions, she said opportunities will multiply thanks to the new facilities.
What’s the plan for the Tain 3-18 campus?
During Thursday’s virtual meeting, community members learned about plans to tear down Craighill Primary School and build the new 3-18 community campus in its place.
Glasgow-based architecture firm Stallan Brand are leading the design process. Architect Alan Garland said that the design team wants to make the new school part of a community campus that has a little bit of something for everyone in Tain.
They propose to do this by bringing together a number of resources on one site.
Some community members were disappointed not to see a swimming pool in the proposal. Mr Garland said that although the budget doesn’t have room for a pool in this phase, there is space on the site for one in case the money is available later.
“It’s a big benefit, bringing the facilities together.”
Ian Harper, also with Stallan Brand, said that the design of the campus ensures that students of each age level have their own space. Lockable doors separate each section and community spaces will be clearly defined.
But despite the required safety measures, Mr Harper said that combination campuses also provide a number of educational opportunities.
“It’s a big benefit, bringing the facilities together” so that students at all levels can take advantage of the same modern resources and specialist teachers, he said.
He added that it also helps ease transitions for pupils: “Some of the biggest challenges in education are around transitions. But if you’re in the same building, you can manage that transition very carefully.”
Developers want to ‘enhance the sense of place’ in Tain
Mr Garland said that the Craighill campus sits in a beautiful part of the Highlands and the design proposals take advantage of the scenery.
“When we look at a project of this scale and this magnitude in a community… we really want to try to understand a sense of place. What stands out in many ways is that natural beauty.
“The banks of the Dornoch Firth has something special about it. A space of big skies and big planes. And it’s something we’re looking to enhance, not to detract from.”
What did the public have to say?
Attendees at Thursday’s consultation reacted positively to the designs for the community campus. A few chimed in to make a their priorities known. The design team said they would take these factors into consideration.
Community priorities included:
- Assurances of timely delivery for the 2024 completion date
- Safety and ease-of-access for neighbors and pupils during construction
- Possibility to add on-site swimming pool if the financial situation changes
Mr Garland provided listeners with a proposed timeline for the work. If there are no snags in the planning application process this fall, he said the team is confident they will finish within the agreed window.
Why the need for the new campus?
Students, councillors and community members advocated for years to get their schools on the list for repairs.
In 2019, students created a video in the hopes of kickstarting the project. In it, they highlighted leaking roofs, temporary patch-over repairs jobs and outdated technology on campus.
What led to the original delays?
In 2015, the education committee approved a plan to create a new 3-18 campus in Tain.
That original plan envisioned the new school at the current Tain Royal Academy property. But that proposal met with resistance from community members who felt the TRA campus wasn’t up to scratch.
The project stalled and the council pressed pause in 2018.
Ms Robertson said those delays devastated the community, because time-sensitive funding that was set aside for Tain had to go to other projects.
But now, she believes the sky is the limit for teachers and pupils once the doors open.
“We are finally going to have the school that our pupils and our staff deserve. They’ve put up with so much in the existing schools. It’s shocking that we could have our children in conditions like that.
“But it’s a testament to the teachers that they do provide such an excellent education. Imagine what they can do with this brand new modern facility.”


