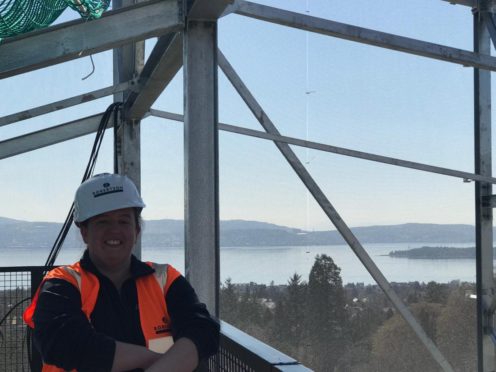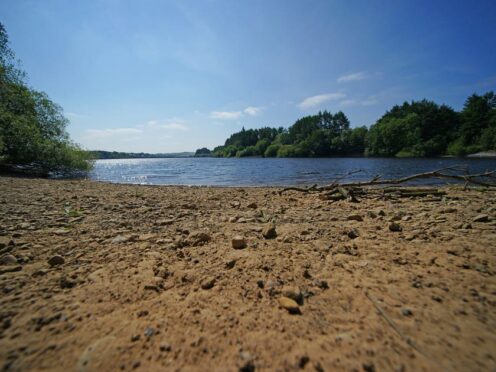Hill House is one of the most renowned creations by the famous Scottish architect Charles Rennie Mackintosh.
It was created as a “home for the future” but the experimental building materials used allowed water to seep into the structure, putting the national landmark at risk.
Victoria Tinney, a 27-year-old structural engineer from Oban, has proudly been playing a key role in the conservation of Mackintosh’s masterpiece.
Rather than use the traditional method of erecting scaffolding and essentially turning it into a building site, Hill House is being covered with a ‘Big Box’ by conservation charity the National Trust for Scotland.
The see-through chainmail structure will preserve it from the rain but allow the public to witness the renovation project as it progresses.
Work on the box is nearing completion, with Ms Tinney, who studied at Oban High School, before gaining a Master of Engineering degree at Dundee University, one of the pivotal figures in the venture to restore the 115-year-old building.
She said: “It was an honour to be the structural engineer on the Big Box project.
“Usually the structure of a building is hidden away, but it is very much the opposite with this box. We worked very closely with the architect to make it as efficient as possible and there was a lot of time spent sketching through the details.
“This involved things such as how the walkways connected into the frame, what the connections looked like and how we could build safely over the Hill House, as well as analysing wind loads at the top of the hill and calculating all the stresses.
“My job is very much the art and science of building design.
“This project has been special because it’s a Mackintosh project, one of the great iconic figures known all across the world, and because it is a whole new approach to conservation.
“Instead of just throwing up scaffolding, the public can get close to a building and see the works being done.”
Ms Tinney is looking forward to the site re-opening to the public next week and is also committed to ensuring that more women decide to become involved in studying engineering subjects in the future.
She said: “I feel privileged to have been involved in this landmark project. And I really hope I can inspire more girls into engineering.
“Not many young women seem to take an interest in the subject. But I think it is fascinating and I would encourage others to feel the same way about it.”
HILL HOUSE
Hill House was built by the then up-and-coming architect as a commission for Glasgow book publisher Walter Blackie. He and his wife Margaret created everything, from the building itself to the furniture and textiles that filled it. Mackintosh was determined to do everything his own way and his creation is acknowledged as one of his finest works. The materials and techniques available in the 1900s, however, failed to stand up to a century of the west of Scotland’s weather. The external render of the property proved not to be watertight, allowing moisture to undermine the structure and threaten the stunning interiors. To that end, the Big Box project came about – the most visible part of a ten-year conservation effort that will protect the house for years to come. The steel and mesh structure enables work to take place while still allowing visitors access to the house and also enabling them to enjoy never-before-seen views of the building. A new visitor centre has also been created.










