Number 305 Queens Road is likely to tick all the boxes for anyone seeking a comfortable family home in Aberdeen’s west end.
With five bedrooms and three bathrooms, there is plenty of room for everyone to spread out, especially as the accommodation is over three floors.
This semi-detached property is one of a small development of five executive houses, sought after due to the location and high standard of accommodation.
The home has been designed with flexible family living and entertaining in mind.
The lounge/dining room on the ground floor has double French doors leading out to a sheltered patio.
This is a generously proportioned space, at approximately 23ft by 15ft.
The well-equipped kitchen is on semi open-plan to a south-facing conservatory with doors to the garden.
The kitchen has been fitted with cream, shaker-style units, opaque glass drawer storage, and under-unit lighting.
It is well equipped with appliances including a Neff double oven and microwave, Neff five-ring induction hob, cooker hood and integrated freezer and dishwasher.
There is also a breakfast bar for casual dining and the kitchen is on semi open- plan with the conservatory.
The conservatory is ideal for dining or just relaxing. It has windows to two sides and blackout roof blinds, making it comfortable all-year round.
Aberdeen west end property ideal for working from home
Also on this floor is a home office or a fifth bedroom, depending on requirements.
It has French doors with views of the garden and which also open out to the patio.
This room has been fitted with additional sound proofing, making it ideal for when working from home, or as a music room.
There is also a cloakroom and utility room. The utility room has cream shaker-style units and has been plumbed for a washing machine with space for tumble dryer.
The cloakroom has a white two-piece suite with WC and wall-hung wash hand basin.
Juliet balconies and en-suite shower room
Moving up to the first floor, there is a double bedroom with en-suite shower room and two further double bedrooms featuring pretty Juliet balconies.
The family bathroom has a white three-piece suite compromising w.c. wash hand basin and large bath with overhead shower head and additional shower handset.
There is underfloor heating and a chrome heated towel rail.
On the upper floor, there is a luxurious master bedroom suite with windows on two sides, walk-in wardrobes and an en suite shower room.
Outside, there are mature, private gardens and a handy workshop/shed, with power and light, as well as a garden storage area.
The front garden enjoys a southerly aspect and a high degree of privacy. It is lawned and has mature borders with a range of flowering and herbaceous plants and shrubs.
The rear garden has fencing and mature hedging which screens it from the roadside.
There is also mature planting in this garden and a patio area, ideal for al fresco dining or entertaining.
The property also benefits from having two exclusive parking spaces and additional shared parking.
Price over £420,000 with Grant Smith Law Practice and on the aspc website.
Read more…
Check the average house prices and rents in your area with our Housing Market Tracker.
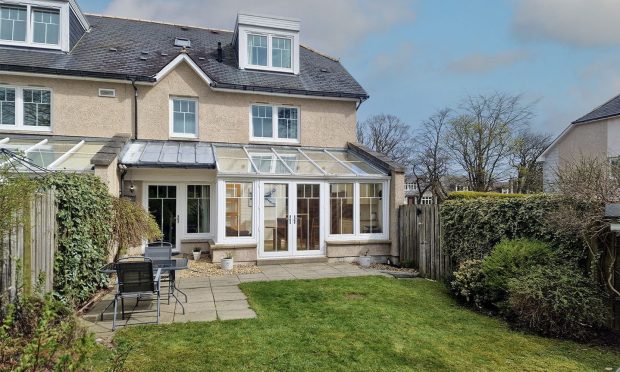
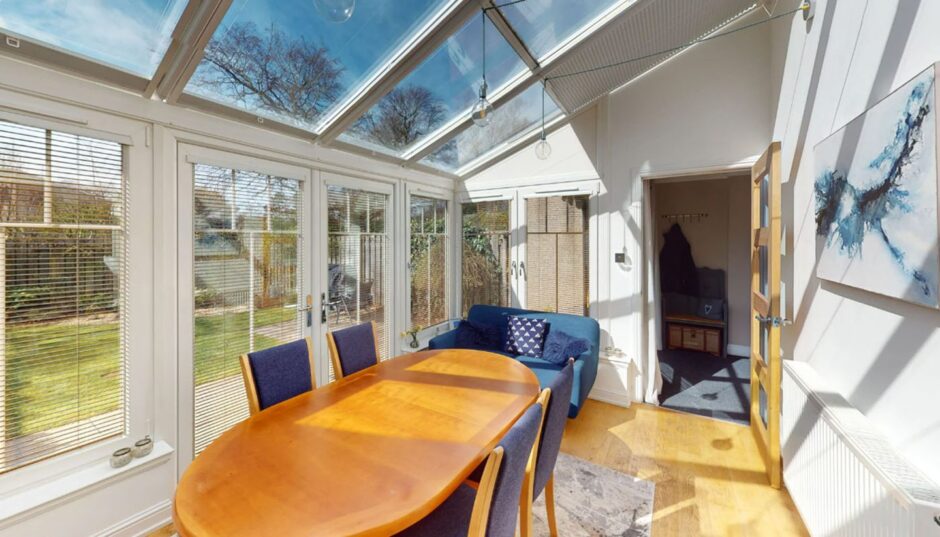
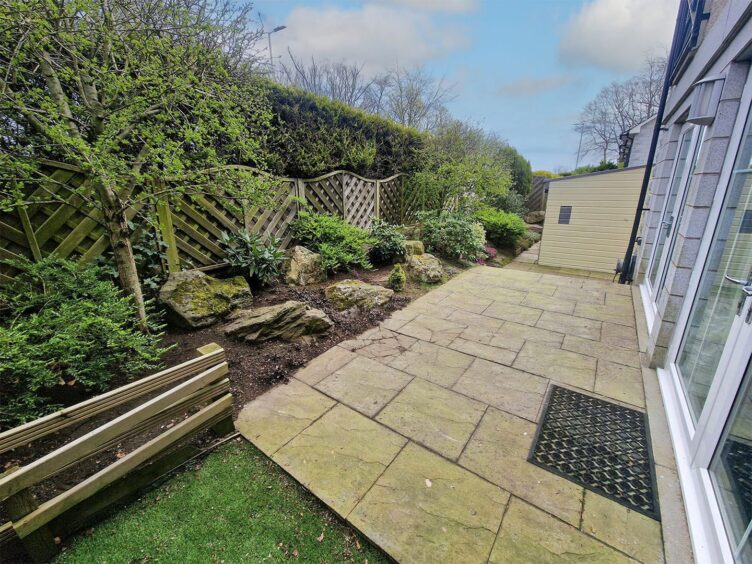
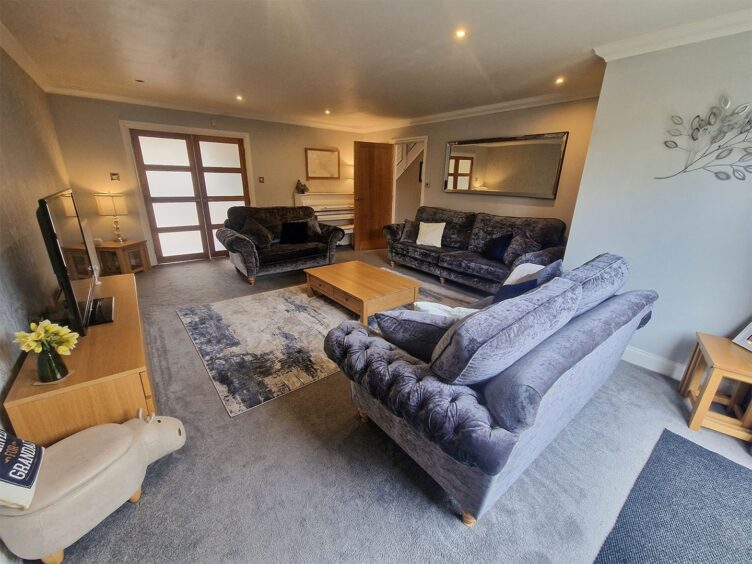
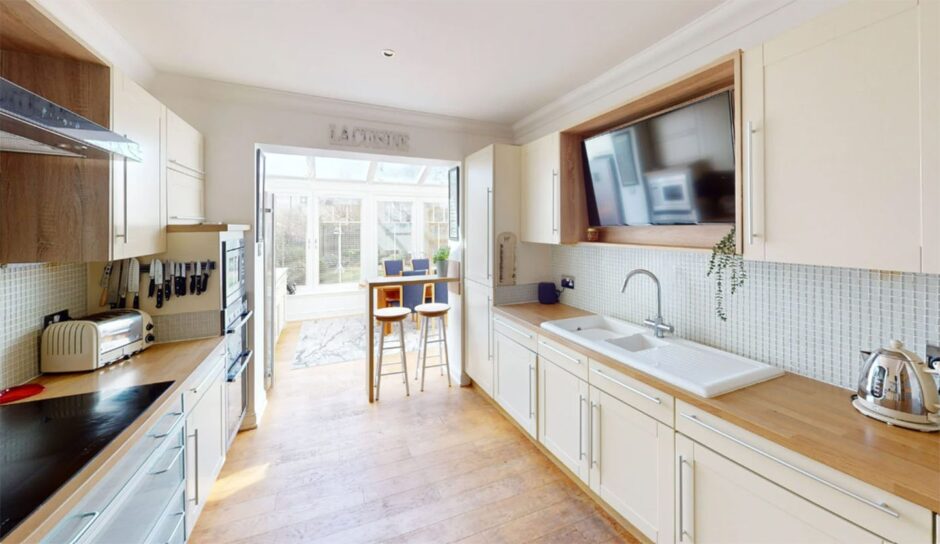

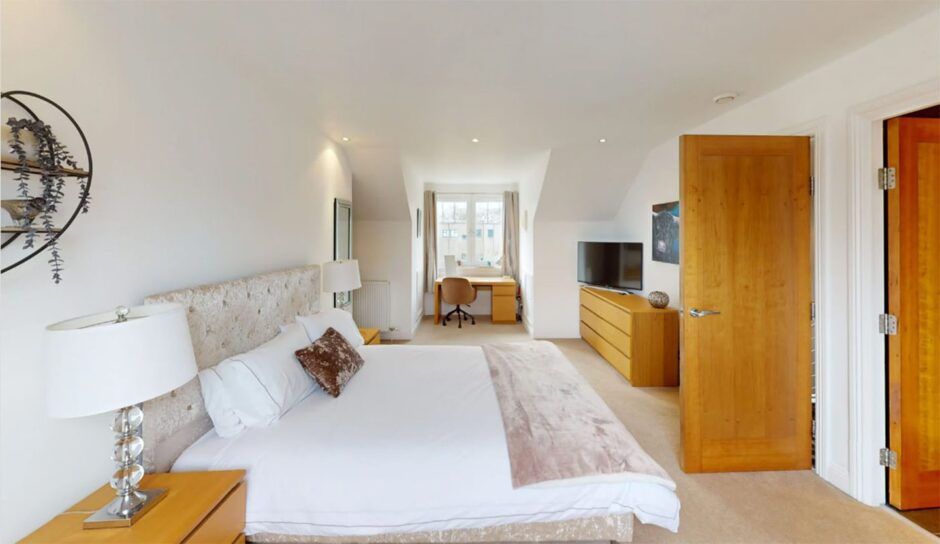

Conversation