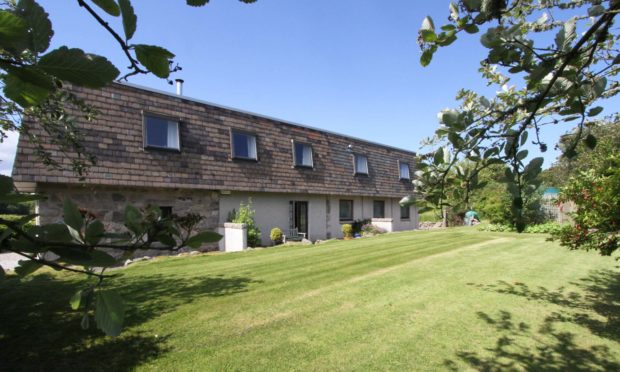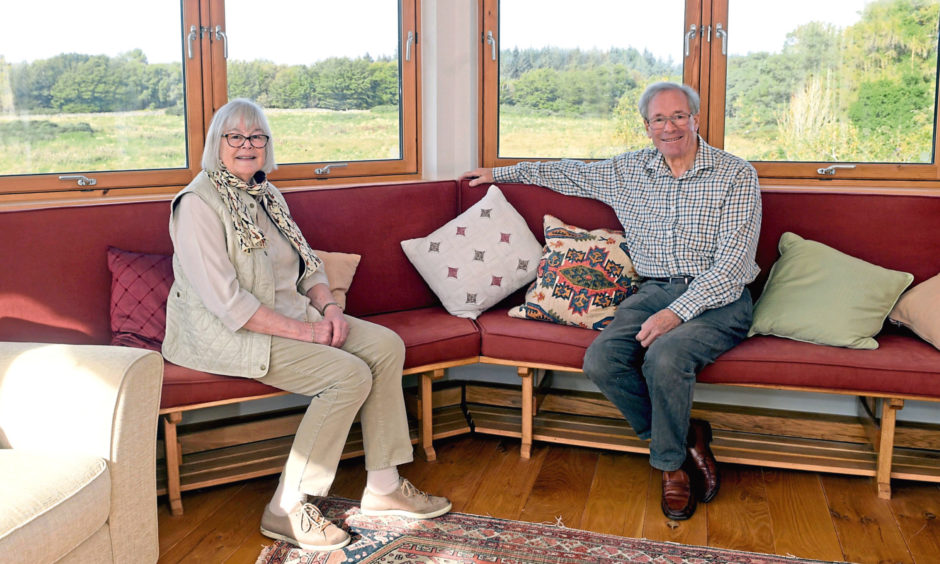It has been more than 40 years since Ian Parkinson first set eyes on what was then a ruin in Banchory Devenick.
The shell of a building had been derelict for some time, and the roof was removed in the 1950s.
It might not sound particularly homely, yet Ian fell in love with the site almost instantly.
From the stunning views to the abundance of wildlife, he knew it had the potential to become a gorgeous family home.
The vision has certainly paid off, for Westside is now a sprawling five-bedroom detached property.
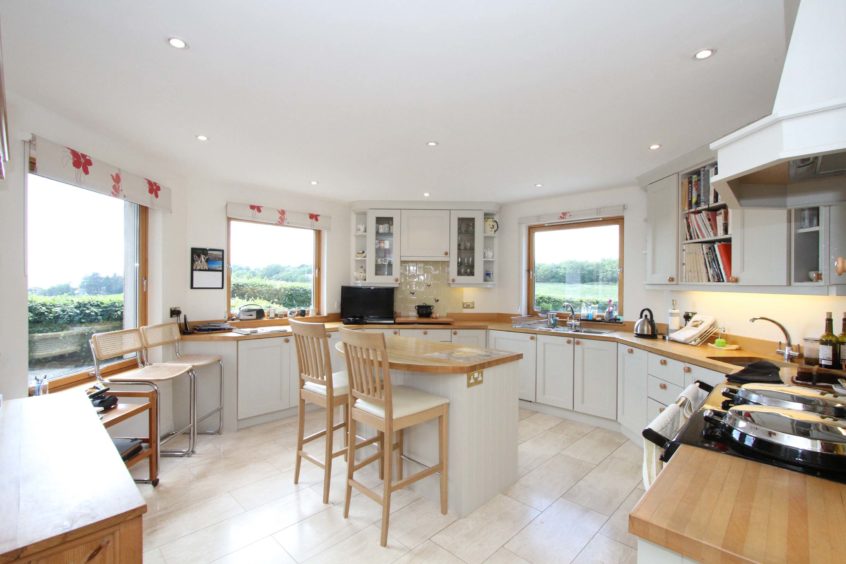
It bears no resemblance to the humble estate-worker home it once was, and it even comes complete with a turret.
Westside still retains a cosy feeling within, however, complete with stunning views which stretch out towards the sea.
“I bought the site in 1978 and building work started in 1980,” said Ian.
“Me and my wife, Delyth, moved in the same year. We had been living in a caravan and tent on-site, and I remember that there were no windows downstairs at that point. All we had were plastic sheets.
“Of course it snowed that year; it’s fair to say that we had quite a rough start.
“We knew we had found something really special, though. The views were amazing, you could see the sea from the drawing room, although it’s now a bit obscured due to surrounding forest growth.”
Westside is still idyllic, however, and comes complete with extensive garden grounds.
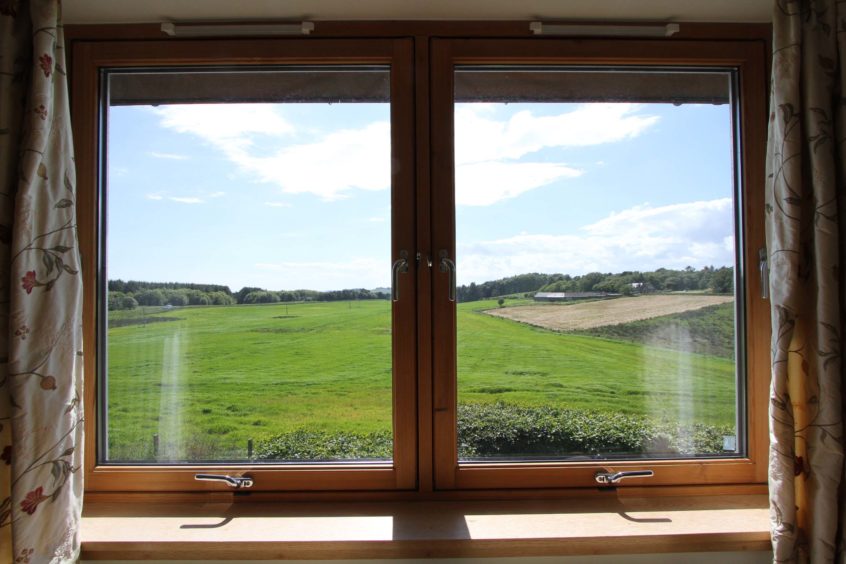
It has been an ever-evolving project and, although Westside could never be described as modest, it originally started out with three bedrooms.
“We had three children, so the three bedrooms made sense at the time,” said Ian.
“But we ended up wanting a bit more space, so we added a further two bedrooms and an office.
“Then we added the turret room in 2006.
“We originally wanted to create something traditional, hence the stone walls.
“As the years have passed, it’s perhaps no longer quite as traditional. But it is very much our refuge.”
If you can tear yourself away from the gorgeous surroundings and cross the threshold, you can choose to relax in the lounge or the sun lounge.
The former has that cosy feel just in time for the winter, thanks to a wood-burning stove set within a stone hearth.
The sun lounge also lives up to its name, thanks to wall-to-wall and floor-to-ceiling windows. It’s the perfect spot to recline with a book, or enjoy a spot of afternoon tea.
The octagon-shaped kitchen offers a traditional Aga cooker and comes with integrated appliances.
“In our advanced years, we’ve spent most of our time in the kitchen and the joint office,” said Ian, who is chairman of the Grampian Valuation Appeal Panel.
“It has been a fantastic house for entertaining over the years, though.”
You’ll also find a shower room and games room on this level, as well as a handy utility room.
Upstairs you’ll find the impressive master bedroom, complete with a dressing room and an en suite. There are four further double-bedrooms and a Jack and Jill-style bathroom.
You’ll also find a further bathroom, study and an octagonal sitting room – complete with stunning views.
The fully enclosed gardens have been laid to lawn, with manicured pathways and areas planted with wild flowers and small trees.
There are lovely patio areas where you can enjoy a glass of wine in the warmer months.
“We built Westside up from the ground and it has been very much worth it,” said Ian.
“It is so peaceful and quiet, and we also get spectacular wildlife.
“You wouldn’t believe that the centre of Aberdeen is only four miles away.
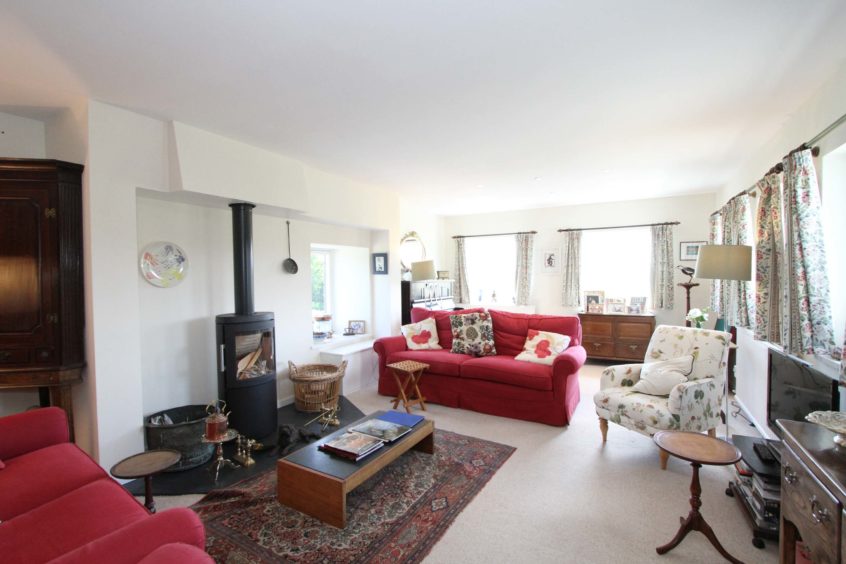
“We’ve made tremendous friends here, and we are very sad to leave.
“We are moving to be closer to our daughters in Edinburgh, and hope the new owners will be just as happy.”
Offers should be made of more than £545,000.
Contact Burnett and Reid on 01224 646565.
