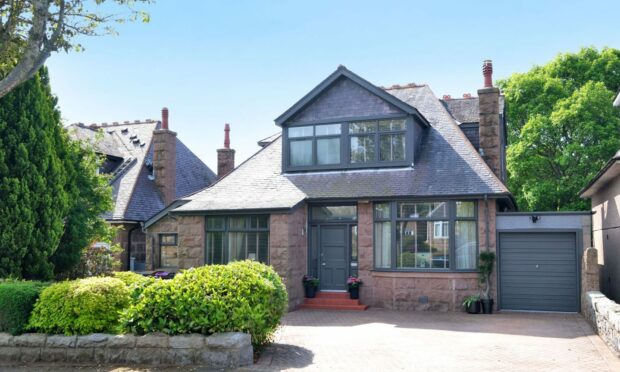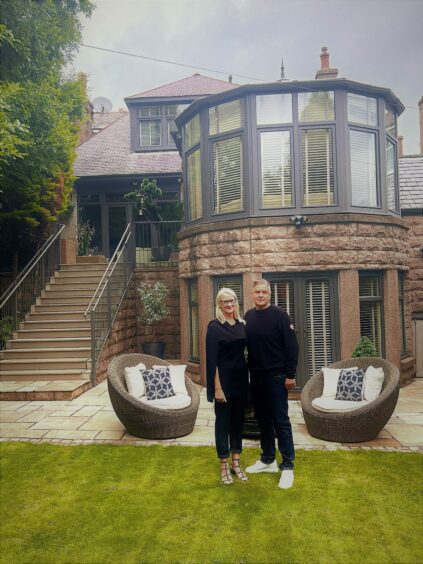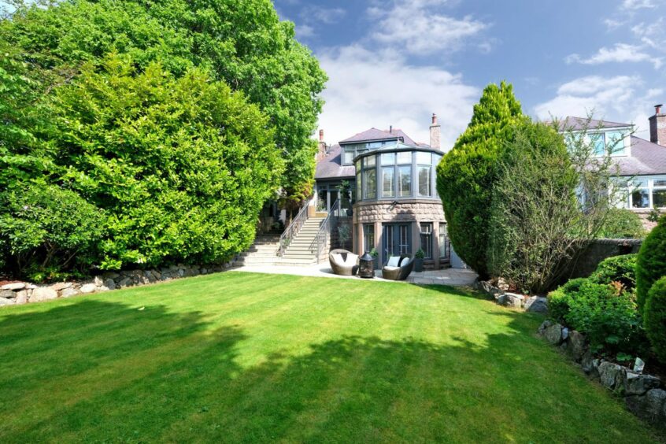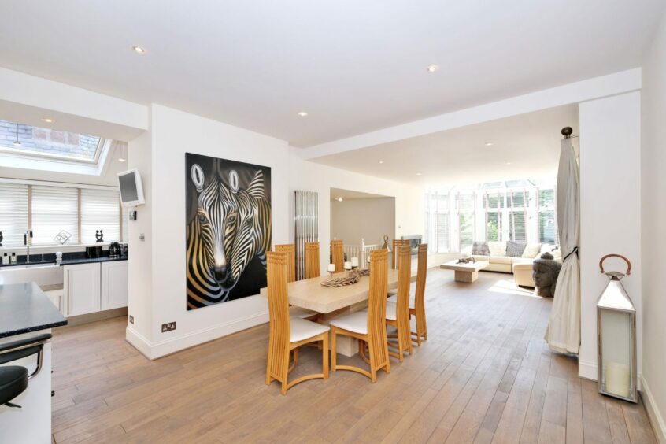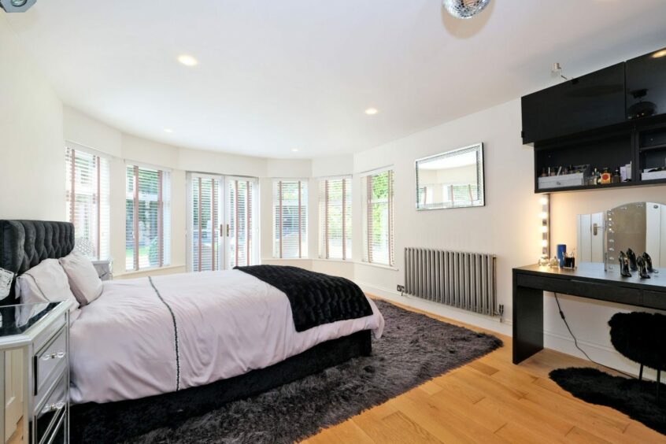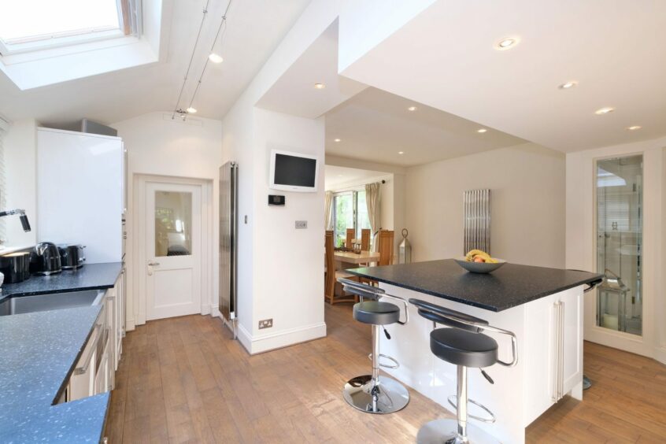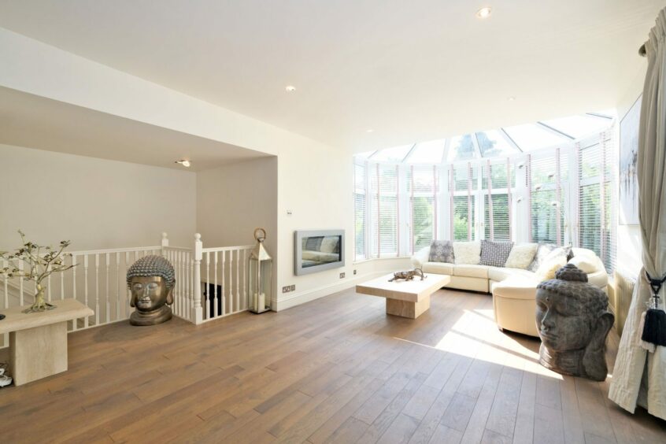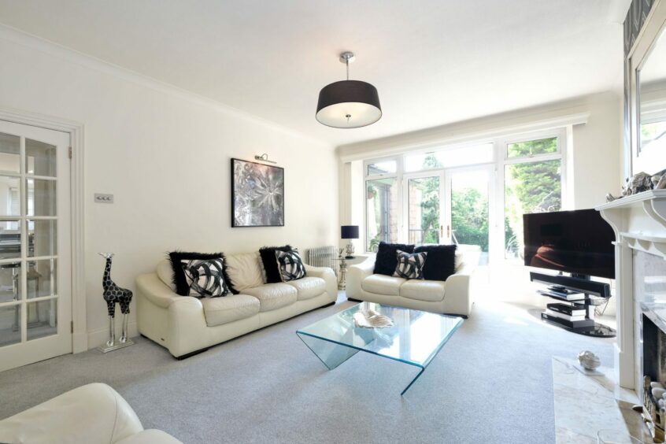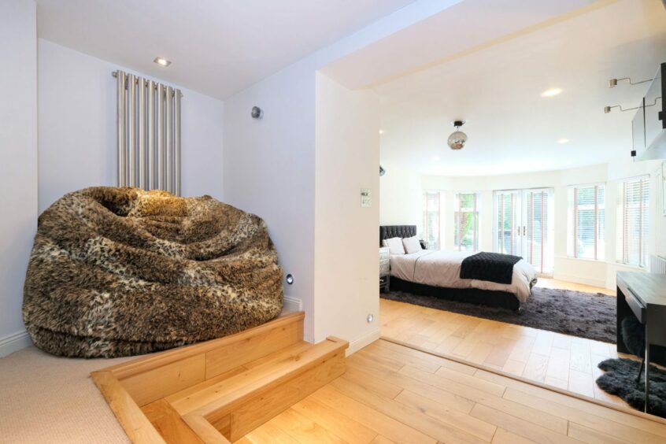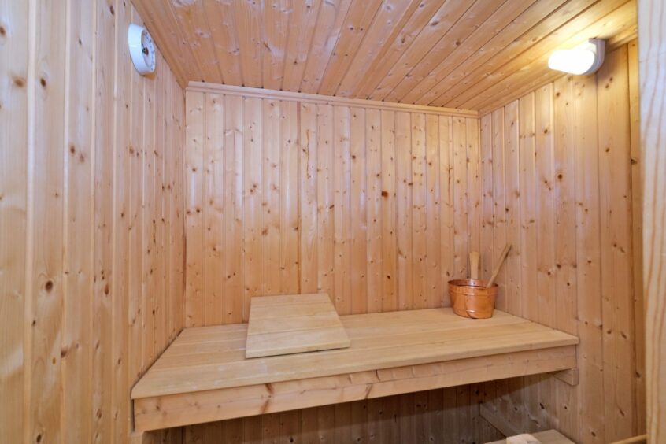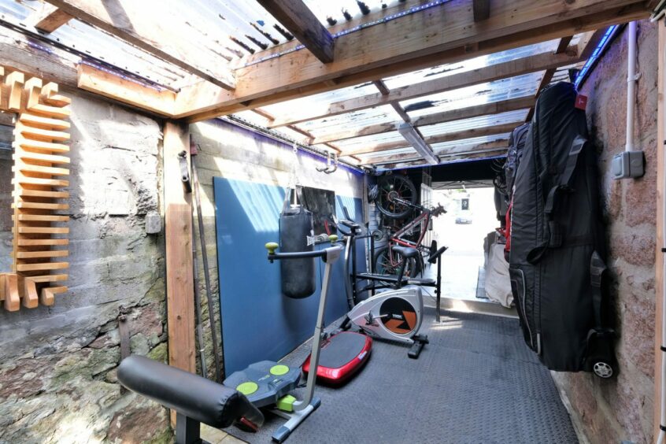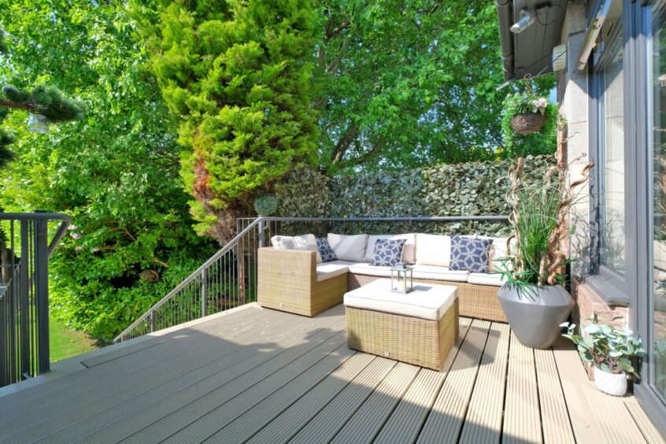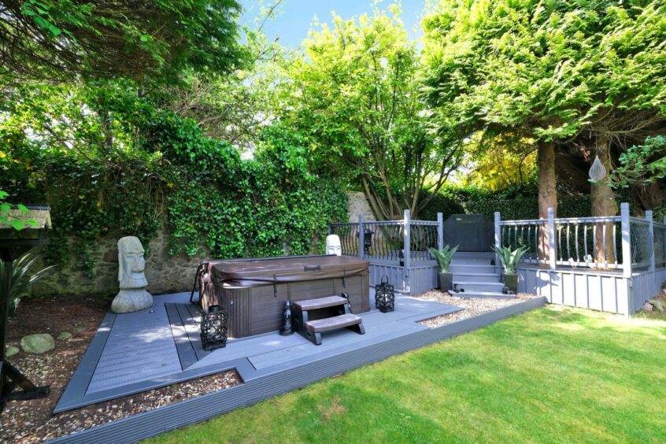Nestled in the heart of Aberdeen’s sought after west end, this exceptional detached pink granite home is truly one of a kind.
Set out over three floors, every inch of 57 Morningfield Road has been exquisitely designed to offer the very best in opulent open plan living.
For the past 15 years, the stunning detached property has been home to Gary Campbell, the managing director of a building services company, his wife Fiona, an HR management consultant in the oil and gas industry and their two children.
Over the years, the couple have refurbished the entire house, transforming it into the dream property it is today.
And although sad to be leaving their home as they prepare for pastures new, Gary says they will be happy in the knowledge that it will bring so much joy to another family, a professional couple who enjoy entertaining or even a retired couple.
“We will miss almost everything about the house from the area to the garden, the neighbours and the lovely comfortable rooms and living spaces however we are ready for a new challenge and would love to provide the opportunity for another family/ couple to put their mark on Morningfield Road,” says Gary.
Tranquil yet central location for this house in Aberdeen’s west end
Reflecting on what first attracted them to the beautiful property, Gary says the peaceful yet central location was a huge draw.
“We previously stayed nearby and often went for walks around the area including Morningfield Road so we always loved the street and the houses on them, it was always really tranquil and had a variety of great house styles,” says Gary.
“When we saw the house was on the market we knew it would provide us with a great family home in the perfect location.”
The couple were also impressed with the layout of the home.
“The layout had a great footprint lending itself to a refurbishment and upgrade, which we duly carried out and it’s provided a superb modern living home,” says Gary.
“We also loved the large, secluded south facing garden which provided a superb leisure and entertaining space.”
Exquisite interior
First impressions are excellent as the property is strikingly beautiful from the outside with an attractive vestibule and hallway leading inside to the home’s incredible interior.
Undoubtedly the heart of home, the open plan kitchen, dining and family room sets the bar high.
Perfect for keen cooks, the kitchen has an array of top quality appliances and a breakfast bar while the dining area has double French doors out to the decked area and the family room offers space to relax.
The kitchen was part of a huge refurbishment that Gary and Fiona completed.
“We have undertaken a comprehensive full refurbishment of the entire house, with all the bath and shower rooms replaced to a high standard and a new kitchen as well as complete interior decoration and flooring,” says Gary.
“The kitchen, dining and family room have been altered to provide an open plan superb bright and spacious living space, and a newly formed TV/snug area extended in the garden level bedroom.
“The garden has been landscaped with large terraces, and access to the garage and upper patio decked areas.
“A substantial stepped barbecue and hot tub jacuzzi rear decked areas have been constructed, these provide a lovely, secluded leisure and entertaining space, that along with the sauna gives an abundance of leisure and relaxing amenities, great for the children and adults alike.”
Three fabulous floors of this house in Aberdeen’s West End
Also on the ground floor is a bay windowed bedroom, a shower room and a stylish south facing lounge which overlooks the garden.
On the top floor there is a spa-like bathroom, a hallway with access to the loft and two bedrooms including the magnificent master bedroom with ensuite dressing room and shower room.
Meanwhile, the open plan lower level of this Aberdeen west end house is almost self-contained with a bedroom, sitting area, dressing area, shower room and sauna.
Beautiful garden
Outside, there is a driveway, a garage that could be used as a gym or as a workshop and a landscape back garden with a raised decked area, patio and a hot tub.
Asked what he thinks will most appeal to buyers, Gary says: “The bright and airy open plan living and socialising spaces, both inside and external in the south facing garden which is perfect for barbecues and entertaining.
“Also, the lovely almost self-contained bedroom and living area leading to the garden which is great for teenagers and visitors alike.
“It’s also the opportunity to purchase a detached niche granite property which occupies three floors with quality fixtures and fittings throughout, allowing the buyer to move in with the minimum of inconvenience.
“Finally, the house, the street and area are superb, quiet and friendly with great schools and amenities on your doorstep.”
57 Morningfield Road, Aberdeen, is on the market for offers over £675,000.
To arrange a viewing contact Alex Hutcheon + Co on 01224 623400 or check out the website aspc.co.uk
