If you’ve ever dreamed of living in a fine classical property, then 10 Woodcot Court in Stonehaven offers just that opportunity.
This elegant building was designed by William Henderson and completed in 1867 and enjoys a splendid setting on an elevated position at the edge of Dunnottar Woods.
Anyone looking for a characterful period property steeped in history may be interested to know something about the story of this B-Listed building.
Originally built as the Kincardineshire Combination Poorhouse, the British Listed Buildings inventory notes that it followed a standard H-plan but is unusual in its choice of classical style.
The entry in British Listed Buildings states: “The fine proportions, simplicity and massing of this elegant classical building remain an eye-catching feature in the Walker’s Bridge area.”
It became the Woodcot Hospital for care of the elderly in 1948 and closed exactly half a century later in 1998.
Stonehaven property set over two floors
This Stonehaven property now known as Woodcot Court was converted into luxury residential properties in 2000 and number 10 is on the market.
The three bedroom townhouse spans two floors and is immaculately presented, having been upgraded to a high standard by the present owners.
It features contemporary design throughout and is served by gas central heating while remaining true to its history, featuring Georgian-style sash windows with secondary glazing.
The property can be entered from the impressive front of the building or from the delightful courtyard at the rear.
There is a well-maintained communal hallway with security entrance.
Upon entering the home, the entrance hallway gives way to all the ground floor accommodation and there is a modern WC cloakroom fitted with a two-piece suite and glass display shelving.
There is also a large storage cupboard in this entrance hallway.
Double doors open to the lounge which has three large windows overlooking the well-tended gardens and towards Dunnottar Woods.
A fireplace with mantel and surround provides a cosy focal point in this room. Continuing to the open plan dining kitchen, this has a range of sleek and stylish base and wall units with co-ordinating work surfaces and splashback.
Integrated appliances include the double oven, combination microwave, gas hob, hood, fridge freezer and wine fridge.
There is ample room in this space for dining, relaxing and entertaining.
The carpeted stairway ascends to the upper landing and the rest of the accommodation, including the three bedrooms.
The master bedroom features neutral decor and has two large windows with views of woodland and the garden.
For the last word in luxury, there is an en-suite shower room with attractive vanity storage and large walk-in shower.
The two further bedrooms are generously proportioned and both have built-in wardrobes with mirrored doors.
There is a family bathroom fitted with a modern white three-piece suite, shower over the bath, vanity storage and attractive lighting and tiles.
Outside, the grounds of this Stonehaven property are extensive and beautifully maintained.
They include areas of paved pathways as well as mature shrubs and plants. The courtyard to the rear of the building is laid with stone chippings and mature shrubs and offers a peaceful seating area in the warmer months.
The icing on the cake is that there are two exclusive off-street parking spaces as well as additional parking for visitors.
Price over £270,000 with Aberdein Considine and on the aspc website.
Read more…
Check the average house prices and rents in your area with our Housing Market Tracker.
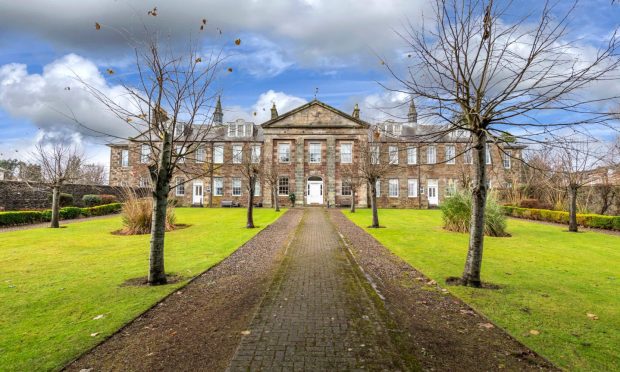
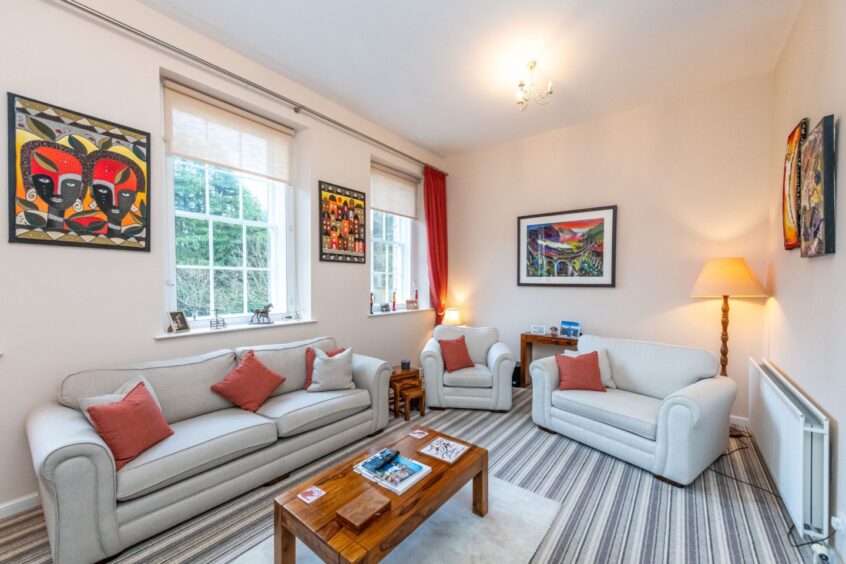
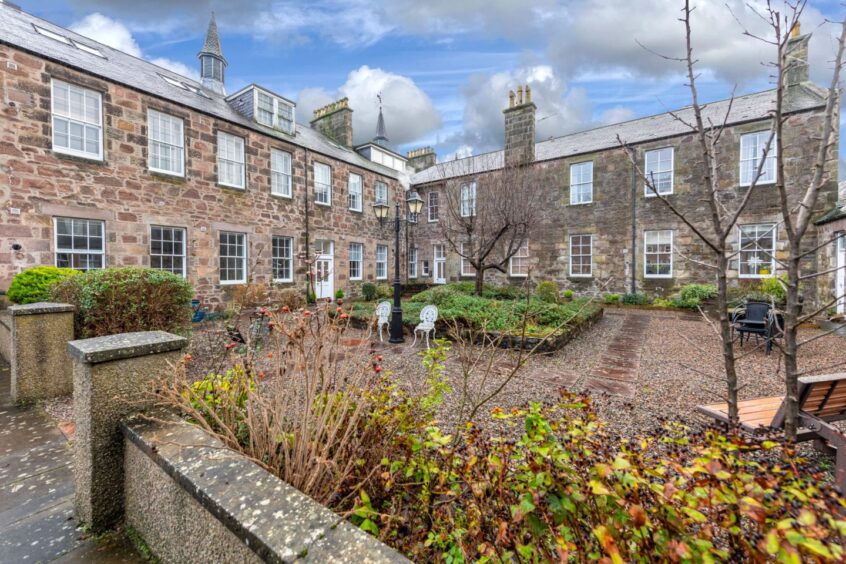
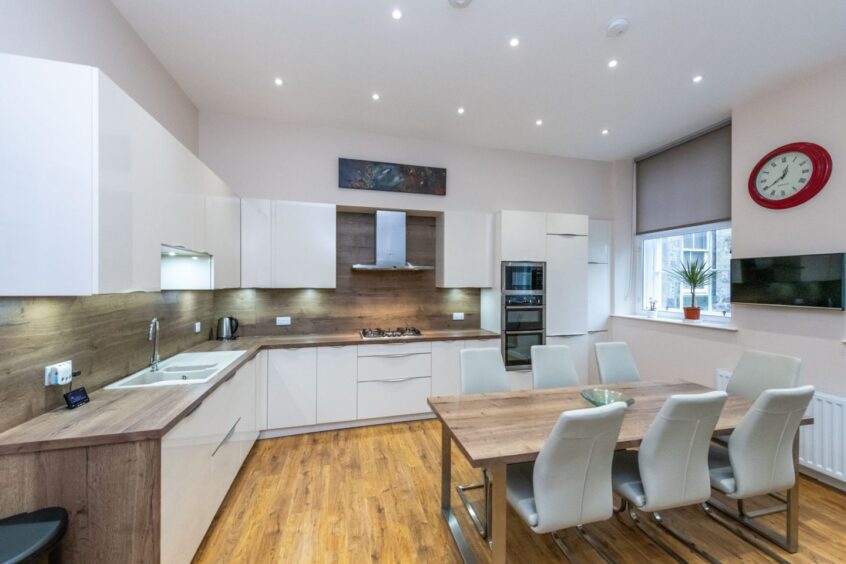
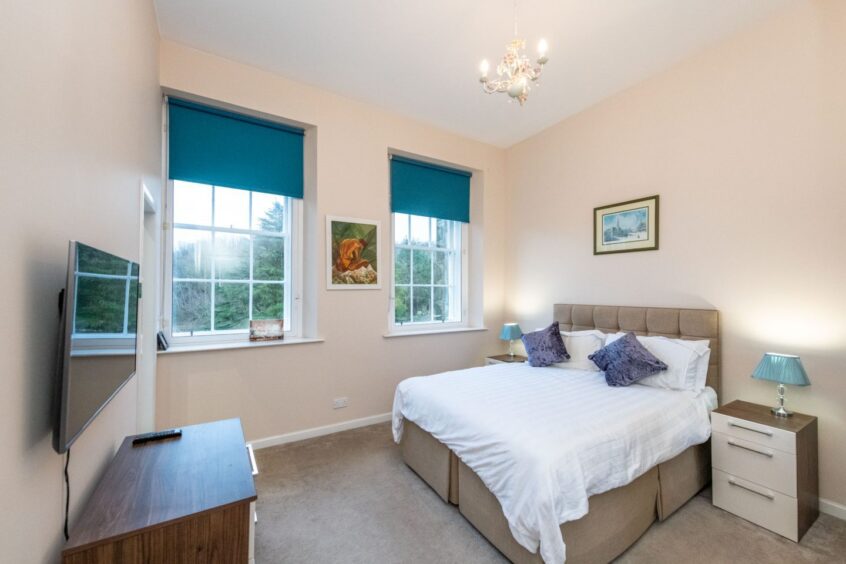
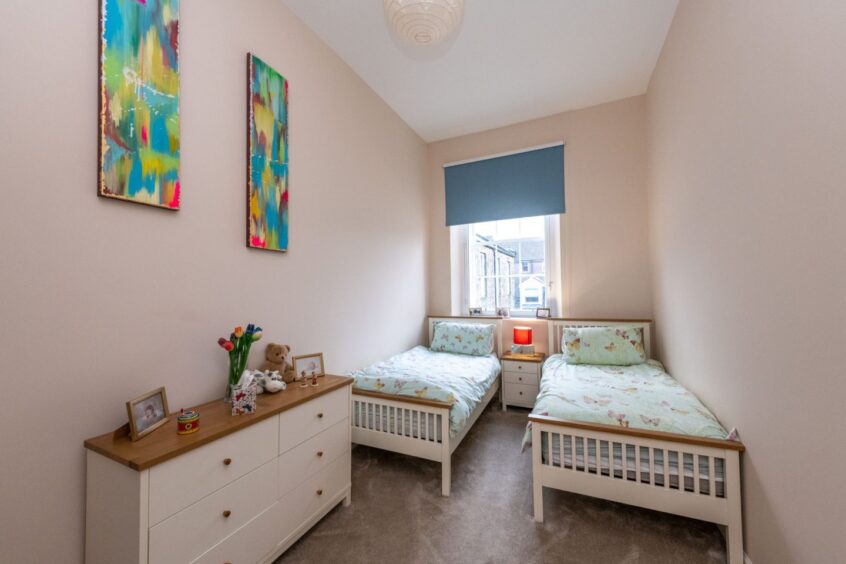
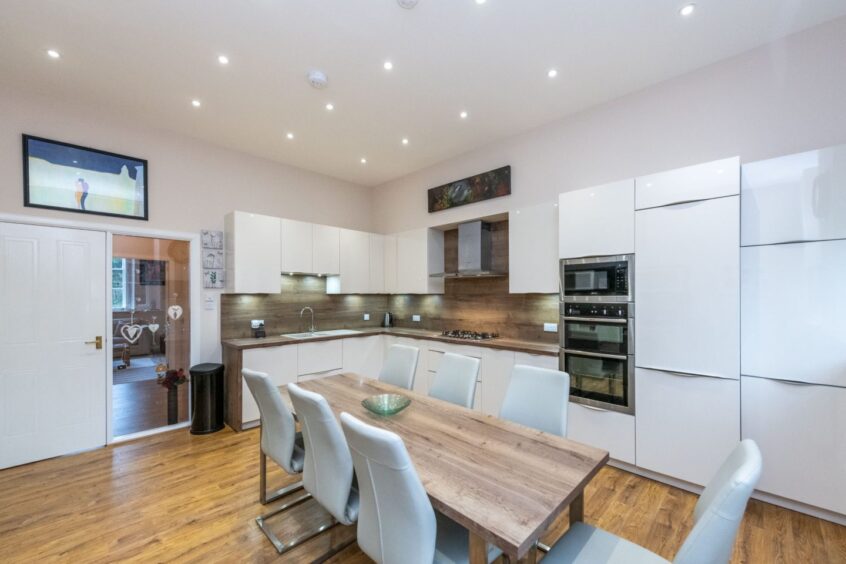
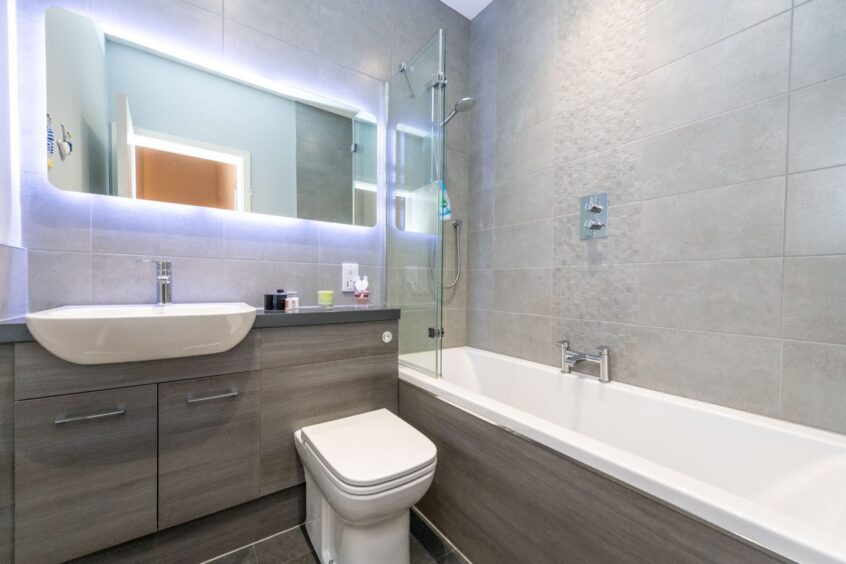


Conversation