An “impressive” 19th century Victorian villa in one of the most desired areas of Inverness has hit the market.
Located in the Crown area, this 1860s mansion preserves many original features including high sealings, cornicing, deep skirting and decorative arches.
Set in a large private garden, the property is home to four bedrooms – all ensuite – and three reception rooms, including the formal lounge, sitting room and dining room.
There is also a patio area to the rear and off-street parking for four cars.
The rare gem has been described by Tailormade Moves estate agents as a “fantastic opportunity for those looking to put their own stamp on a period property”.
Inside Inverness 19th century Victorian villa
Once inside the property, you are welcomed by a spacious hallway with an impressive decorative arch.
The former lounge is currently used as a bedroom and benefits from two large windows, an Edinburgh press and a fireplace with wood burning stove.
The dining room also features a fireplace and has ample space to accommodate a large dining table and chairs.
Meanwhile, the kitchen has a good selection of units, granite worktops, a Belfast sink, an American fridge and a Rangemaster cooker.
The kitchen is connected to a large utility room, which has space and plumbing for a washing machine and tumble dryer.
The utility room provides access to the basement, a great space for storage that also houses the water tanks for the central heating system.
Going back to the hallway, a beautifully carved wooden banister leads you to the upper floor, which is home to the four double bedrooms.
Three of the bedrooms have ensuite shower rooms, while the main bedroom has plumbing and space for a large ensuite bathroom.
The villa, which benefits from a new air source heat pump central heating system, is on sale for £575,000.
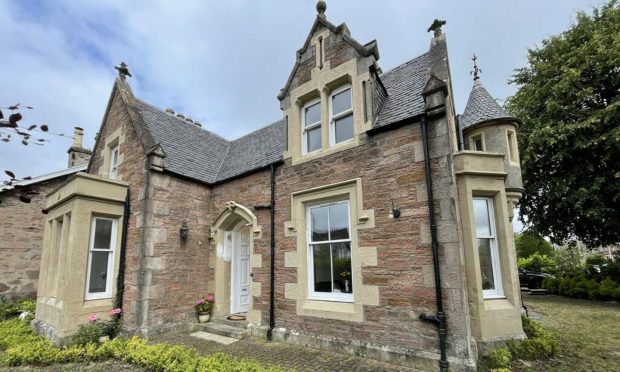
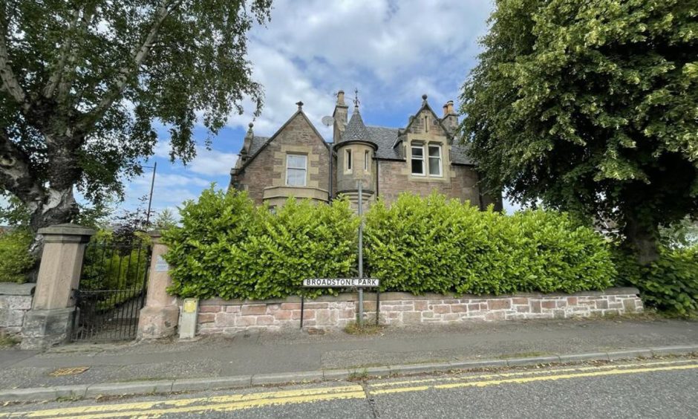
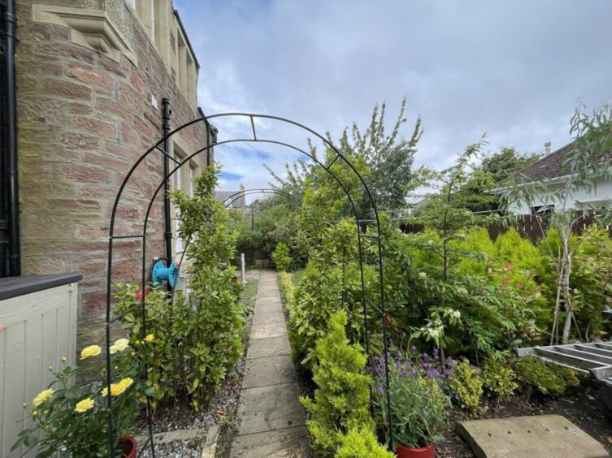
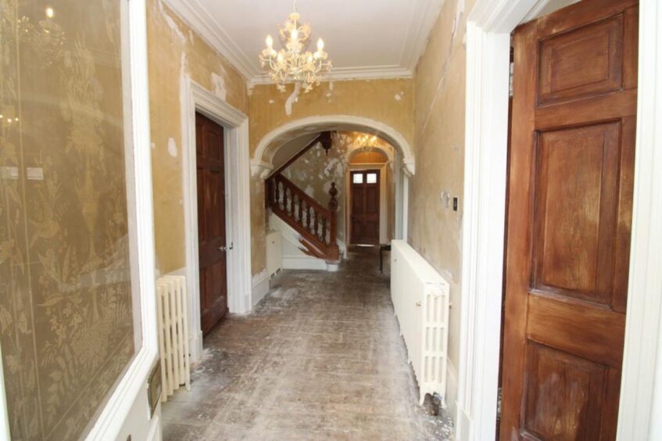
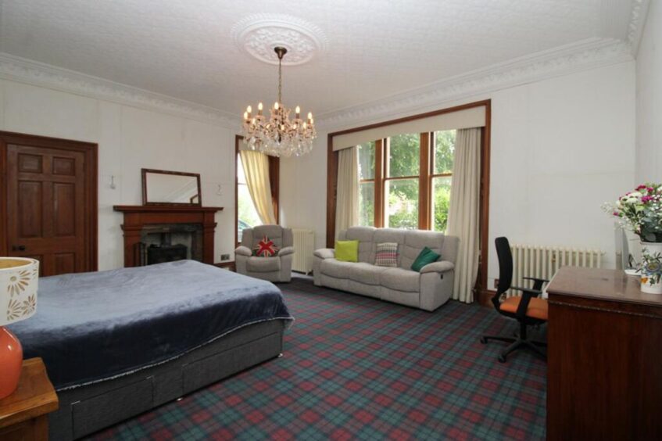
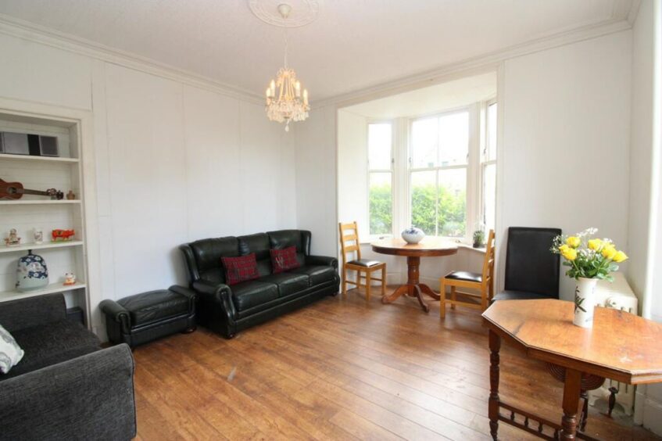
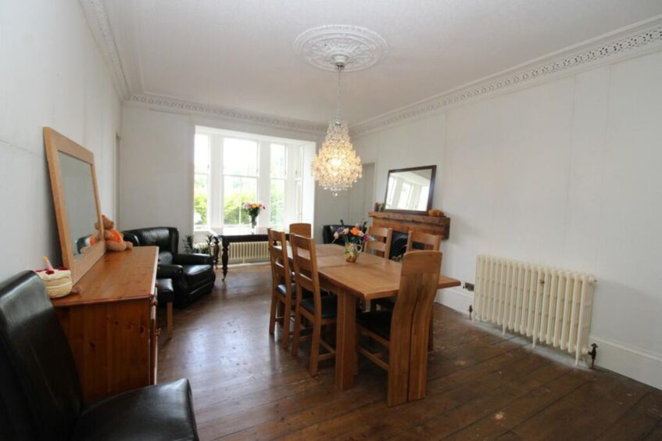
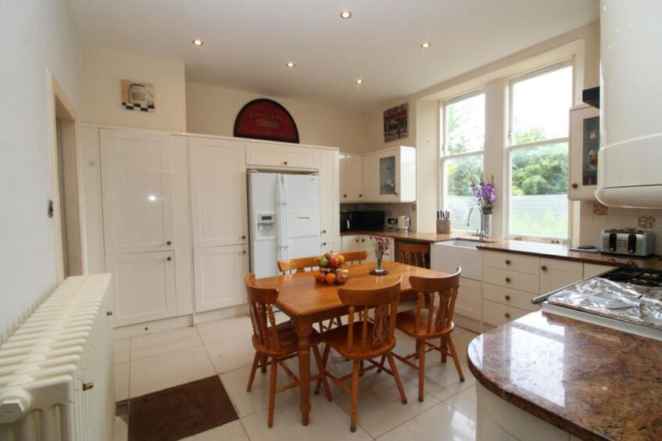
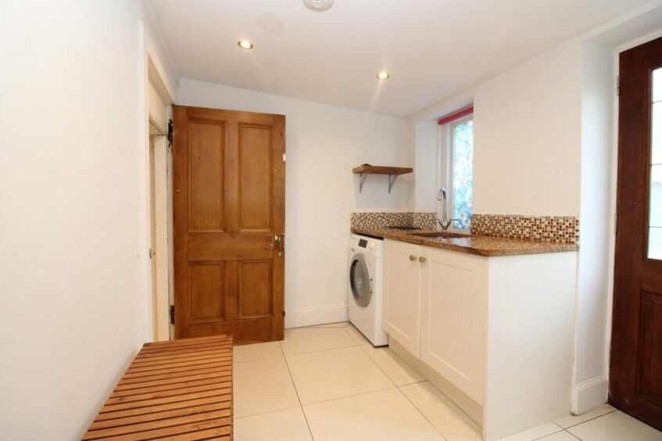
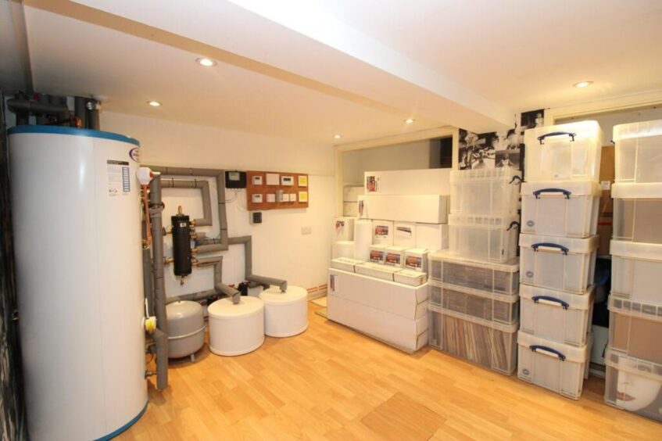
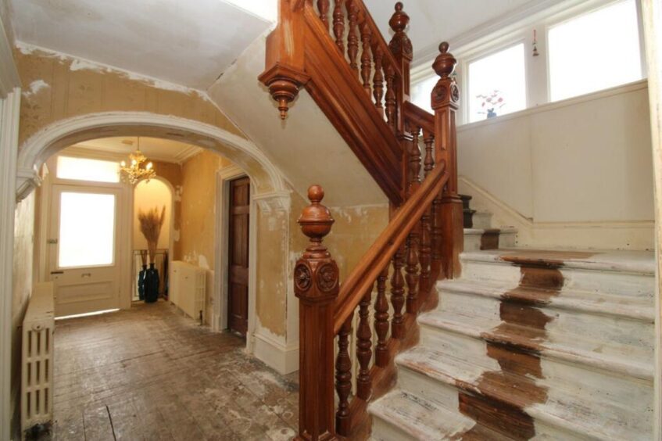
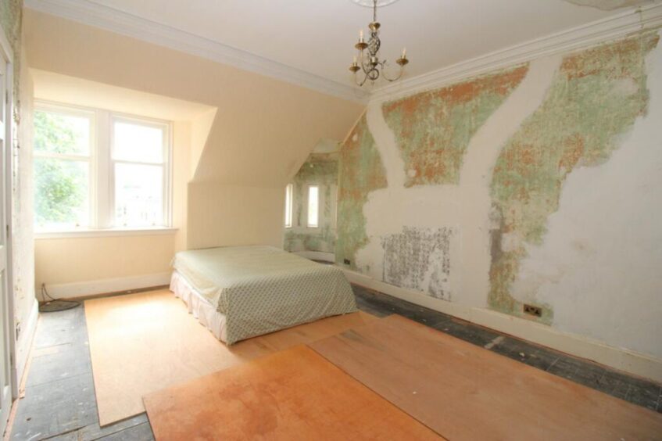
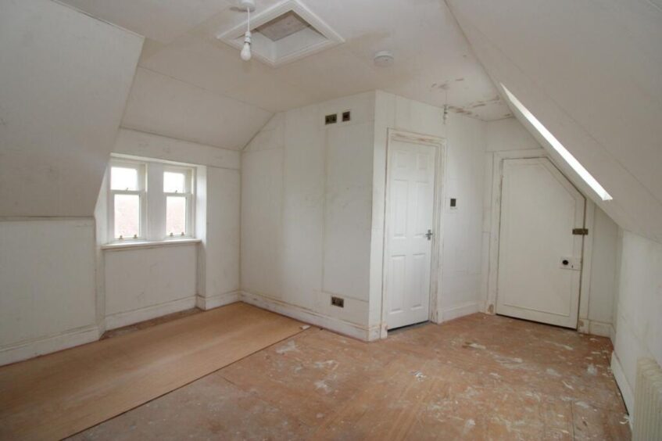
Conversation