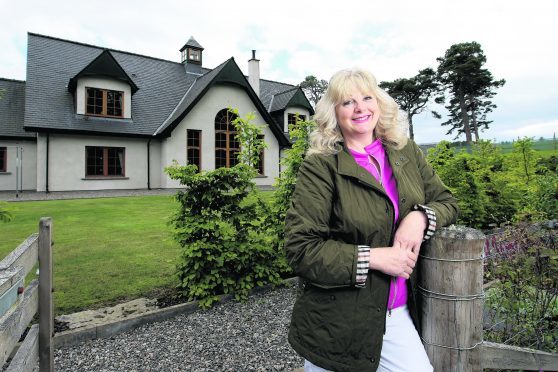Putting a new twist on an old favourite, this contemporary country house near Kiltarlity is “tea-riffic.”
While most of us would run a mile at the thought of having to project manage the building of a new home while holding down another job at the same time, Lynne McLellan loved the experience so much she says she’d happily do it again.
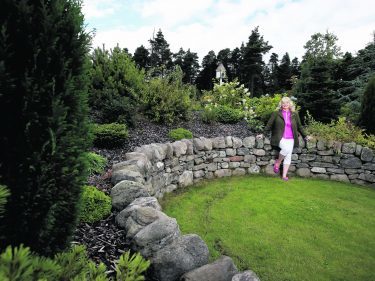
Lynne and her husband, Patrick, not only project managed the building of Monarda House – an exceptional modern country house, with its own cinema room, set in beautiful landscaped grounds at Boblainy, Kiltarlity, 10 years ago – she also designed it.
“I knew what I had in mind and designed as much of the layout of the house as I could, then I took it to an architect who added in other more technical details such as the coombed ceilings and arched windows. I designed our last house as well. It’s something I really enjoy,” said Lynne, 59.
The house – which is on the market at offers over £699,000 – is an exceptional home and one with a rather unusual name.
“Both my husband and I are big tea drinkers so thought we’d name it after one of our favourite teas, Bergamot – Monarda is Latin for Bergamot,” said Lynne.
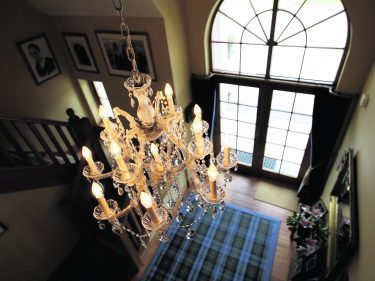
This “tea-rrific” house has been designed to bring together luxurious accommodation, elegant design and plenty of living space. It’s clear to see that Lynne’s wish – to create a home resembling a traditional shooting lodge with a modern twist which blended in to the local surroundings – has been achieved.
“We were looking for a plot of land on which to build our own house and set off to look for a Mr Fraser who, we understood, may have land he might sell. We couldn’t find him and stopped to ask a farmer for help. During a chat, it turned out he was happy to sell us some land with a commercial woodland needing to be felled, which suited us perfectly,” said Lynne.
Using staff who also worked for their own company, Alder Timber Preservation, a large area of woodland was cleared and building work got under way. “We were very much hands-on with the build while I’d tackle all sorts of jobs that didn’t require a specialist,” said Lynne.
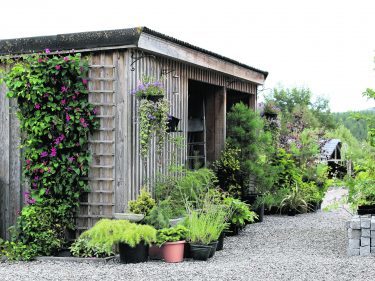
A great eye for detail and quality craftsmanship has resulted in Monarda House becoming a very grand Highland home, set in a peaceful yet handy location just a few miles from the village of Kiltarlity, which is 12 miles west of Inverness and popular with those commuting to work in Inverness, Beauly and Dingwall.
The accommodation begins with a wide and welcoming hallway which leads to an impressive, well proportioned drawing room. Features of note here include large windows which let natural light flood in, hardwood flooring, a handmade fireplace with inset wood-burning stove, and wall-mounted picture lights which allow you to highlight your favourite works of art.
The dining kitchen is perfection itself – a wonderful, large room with bay window and an array of bespoke Scotwood of Nottingham storage units, a Villeroy & Boch double sink, Aga, canopy, Italian stone flooring, centre island and granite worktops. There is a walk-in larder, ample space for a large dining table and chairs and a sitting area. It’s the sort of room where being stuck in the kitchen would be a pleasure rather than a pain. To the side there is a porch leading to the gardens while an inner hallway leads to two, beautifully appointed bedrooms, a family bathroom and wet room. There’s also a large utility room and an integral garage and workshop area and home office/study.
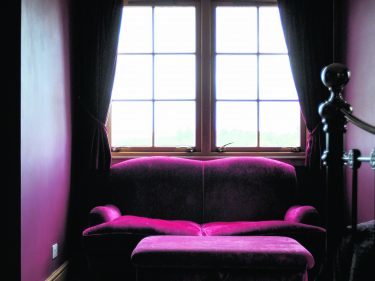
From the main hallway a staircase leads up to a galleried landing which overlooks the drawing room. From the landing there’s access to the master bedroom, a magnificent spacious room with lovely views and plenty of storage. It has a luxurious en-suite with marble tiling, WC, wash-hand basin and shower.
There is an additional, beautifully presented double bedroom with a hidden door leading to a cinema room, box room and storage area.
The house is heated with a ground source heat pump system which provides underfloor heating and hot water. Solar panels on the roof also provide an eco-friendly and cost effective way of heating the water.
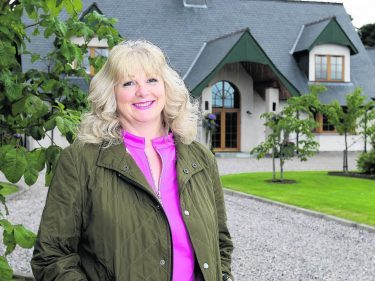
Outside, the grounds are just as elegant and stylish as the house itself. Extending to more than four acres (the house site and immediate garden area measure around an acre) the gardens surrounding the house are beautifully presented and include rolling lawns, flower beds, productive fruit and vegetable gardens, terraces and a summer house. There’s no heavy weeding to be tackled either as the borders are all covered with bark.
The remaining garden grounds and land consist of an enclosed paddock/grazing field with shelter while there are rough grounds, suitable for rough grazing, to the south of the house. The stable block is situated to the south of the house and includes a tack room, hayshed, tractor shed and pen.
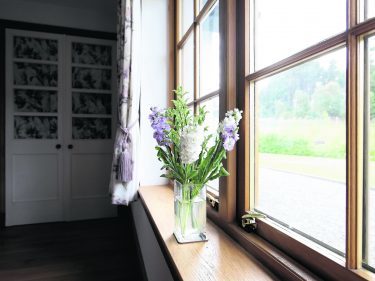
“Some of the best things about living here are the uninterrupted views across the woodlands, hills and fields and the sense of peace and quiet.
“It’s also a great place to see wildlife and there’s regular sightings of squirrels, woodpeckers, pine martins and badgers. The village has its own primary school, Tomnacross, and there’s always plenty of things going on.”
As their three children have now all grown up and flown this very special nest, the couple intend to downsize, but leave behind them a wonderful example of a stylish Highland home.
Contact: Strutt and Parker on 01463 719171.
