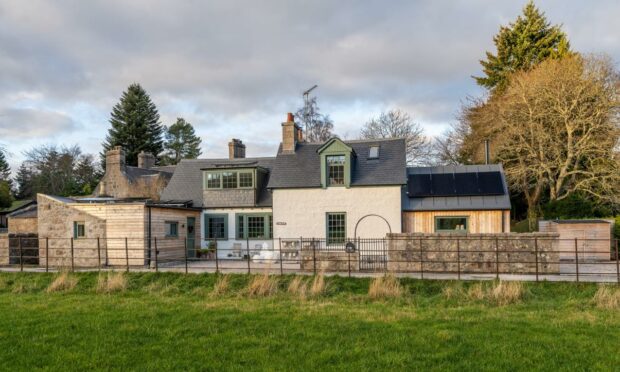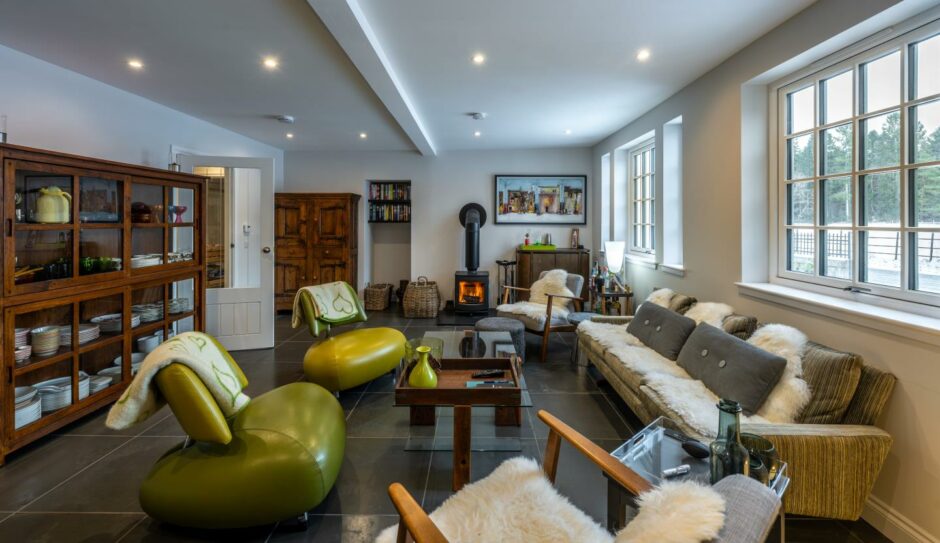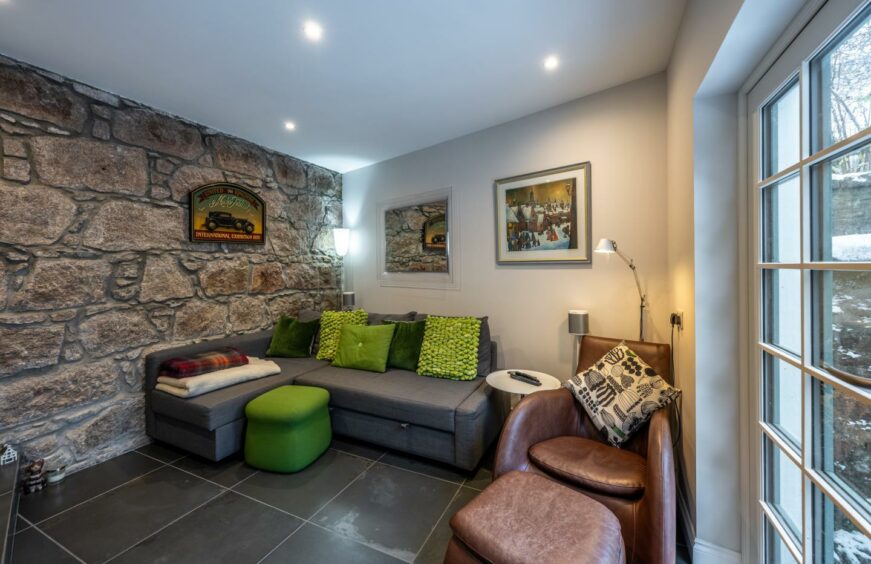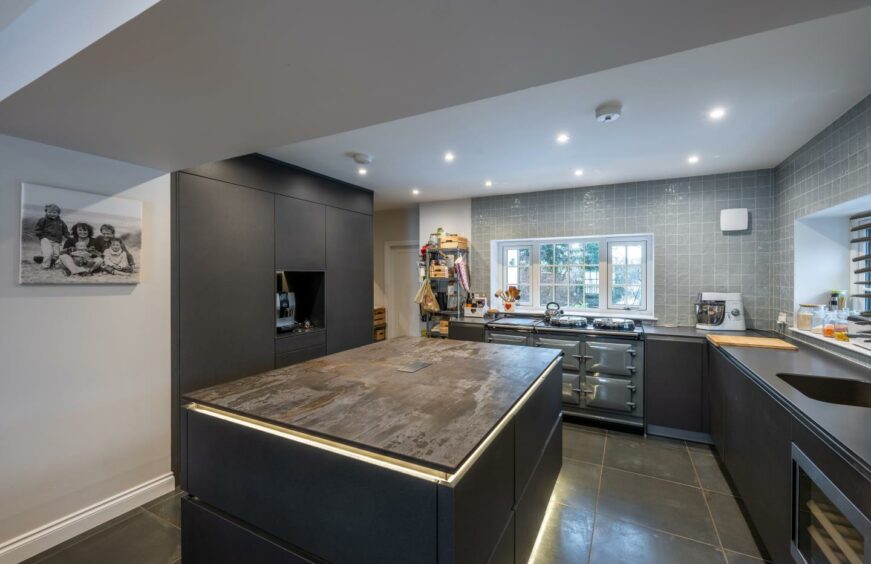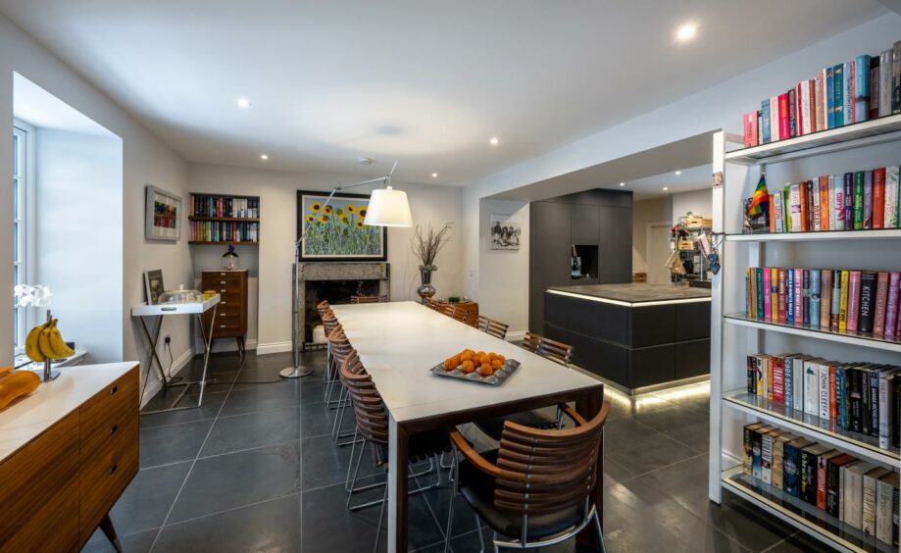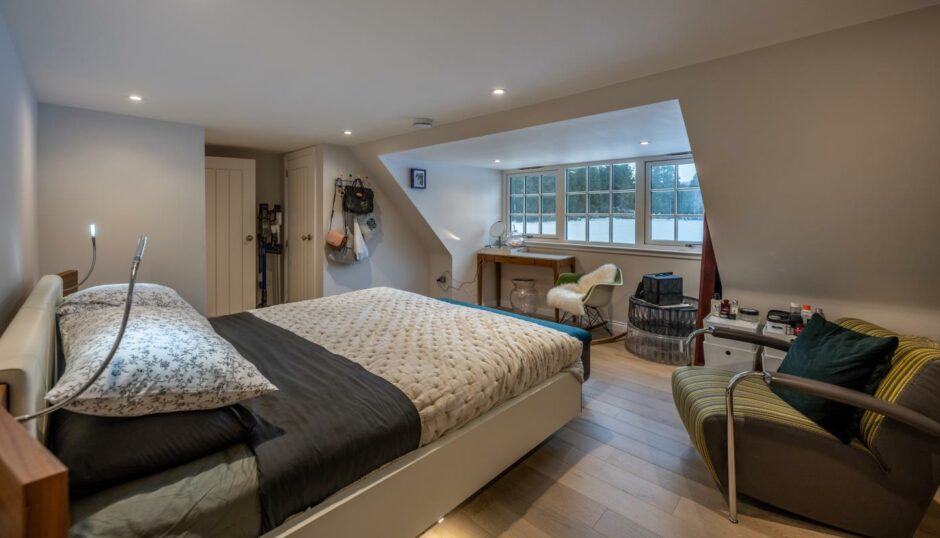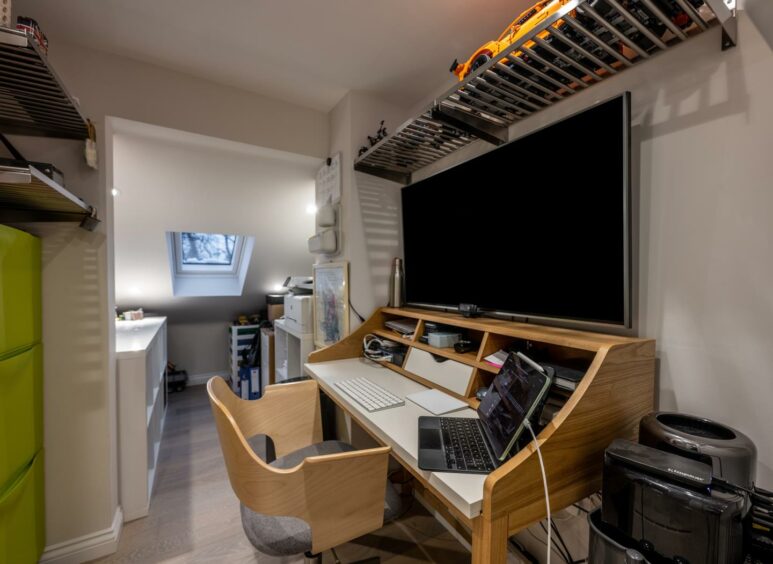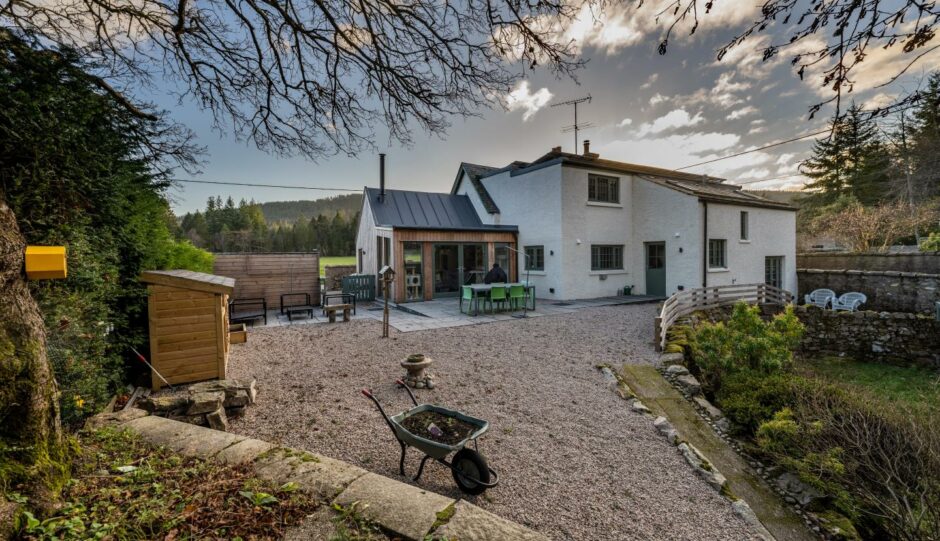Rooted in 130 years of history, Brae Cottage is brimming with charm and character.
Originally built as a coach house, the detached four-bedroom property in Aboyne has been extended several times in the past.
But the most significant refurbishment has been undertaken by the current owners who commissioned the award-winning Annie Kenyon Architects to refurbish the interior to create a stunning energy-efficient home while retaining its original features.
Sitting room
First impressions are excellent as a gravelled parking area leads up to the timber extension where a wooden door leads through to a vestibule and into a stylish sitting room with a tiled floor.
This room is the epitome of cosiness as it has a wood-burning stove.
As its name suggests, the snug, which is accessed from a rear porch in the sitting room, is the perfect place to relax and unwind during the cold winter months.
And the beauty of this room is that during the summer it is transformed into a sun room thanks to double doors which lead to an outdoor seating area.
For those who love a period feature, the exposed stone wall is also sure to impress.
Open plan
Perfectly complementing the traditional features is the stunning open-plan, luxury dining kitchen/dining room and family room.
Overlooking the garden and paved patio area, the family room is also a warm and peaceful sanctuary thanks to its multi-fuel stove.
At the heart of the home is the beautiful dining area which has an original fireplace and space for both informal and casual dining.
Meanwhile, the fully fitted and tiled Laing’s kitchen has a built-in sink, wine chiller and a fully electric AGA cooker as well as a warming plate, integrated refrigerator, freezer and dishwasher.
In addition, there is a concrete-finish central island unit with electric power points and fitted drawers plus a utility room and a partially glazed door to the garden.
Four bedrooms
Also on this floor is the first bedroom with a walk-in dressing room, fitted shelving and a shower room.
Upstairs, there are three further bedrooms including two double rooms with a shower room and the principal bedroom with an en suite shower room.
Working from home
And for those working from home, there is an office with plenty of storage space.
Outside, the property has beautiful gardens at the front, side and back that are bounded by masonry walls and timber fencing plus a patio, space for parking and planning permission for a car port.
It is also worth noting that Brae Cottage is fully aligned with the government future energy transition direction with work including damp proofing, timber treatment, a state-of-the-art heating system, re-wiring, re-plumbing, loft insulation, cavity wall insulation and double glazing.
To book a viewing
Brae Cottage, Aboyne, Aberdeenshire, is on the market for offers over £540,000.
To arrange a viewing contact Savills on 01224 971 110 or check out the website.
