With seven bedrooms, an integrated two-bedroom annexe, a separate bar, workshop and a three-and-a-half-acre equestrian field, Beaufield House is what countryside dreams are made of.
Designed by Hugh Sutherland, a retired aircraft engineer and his wife Ann, a teacher, the resplendent rural retreat enjoys a peaceful and tranquil location near the small Aberdeenshire village of Meikle Wartle, just eight miles from Insch.
Over the past 12 years, the couple say the house and annexe, which is home to their son Euain, has been the perfect property for entertaining family and friends.
But they have reluctantly put their wonderful home on the market after recent health issues mean they’re keen to downsize and be closer to other family members.
“It is difficult to pinpoint just one aspect we’ll miss as it has everything we’ve ever wanted in a home,” says Hugh.
“It has been a privilege to call Beaufield home this past twelve years.
“It has been an amazing family home.
“We will take many happy memories with us.”
Substantial detached property
Breathtakingly beautiful from the outside, the sprawling property is even more impressive inside where a double height reception hallway leads through to a superb sitting room with striking features including a brick fireplace and a large bay window with glorious garden views.
“With the help of Ian Duncan Architects, we had the house specifically designed to meet our multi-generational needs,” says Hugh.
“We wanted a bright and airy house, with plenty of space for extended family.
“Outside we wanted an area to relax in so we could enjoy living in the country.”
Excellent entertaining space
Having an energy efficient house was also important to the family.
“We chose to have an SIP house (Structurally Insulated Panels) so that it would be efficient to run and we love the cathedral ceilings with lots of windows to benefit from solar gain and make the property bright and airy,” says Hugh.
Over the years, the family have enjoyed many memorable parties thanks to the fantastic formal dining room, the sociable open-plan kitchen and family area.
“Birthday parties, pool parties and movie nights have all been memorable,” says Hugh.
“We’ve also had forty people doing an Orcadian strip the willow in the front hall accompanied by our daughter and nephew and nieces on the piano and fiddle in the lounge.
“Christmas is also magical – from going to the forest at Williamston to collect our 12 foot tree and decorating it in the front hall to the whole family waking up together on Christmas morning to share the joy.”
Resplendent reception rooms
Also on the ground floor is one of seven bedrooms with a modern ensuite shower room.
On the first floor, there is an attractive principal bedroom suite with an ensuite double shower room, dressing room and a balcony overlooking the stunning scenery.
And having guests staying the night is never an issue as there are six sumptuous bedrooms, two of which have ensuite shower rooms, and a family bathroom.
One of the many stand out features of this home is the fact that is has a fully independent yet integrated two-bedroom house/annexe which is accessed via the staircase from the entrance hallway.
Attractive annexe
Sophisticated and stylish, the annexe features a 20ft mezzanine vaulted games room, a sitting area which is currently being used as a cinema room and a balcony.
In addition, there is also a drawing room, kitchen and two ensuite bedrooms.
Outside, the property has a half acre garden with a sun terrace, seating areas and various outbuildings including a double integrated garage, workshop and shed.
Asked what they’ve most enjoyed about their wonderful home, Hugh says it’s the serene surroundings and excellent entertaining spaces.
“What we enjoy most about living here is the peace and tranquillity,” says Hugh.
“It is a wonderful space to relax in.
“Mind you, it is also an ideal space for family occasions – the record is nineteen around the breakfast table.
“I enjoy having my pals around for a pint in the pub, and spending time in his workshop – currently restoring Bubbles, a 1961 BMW Isetta while Ann loves pottering in the garden and entertaining family and friends.”
Glorious garden grounds and bar
With so much to offer in terms of space and flexibility, Hugh and Ann say the house would suit so many different people.
“This property offers so many opportunities to prospective buyers,” says Hugh.
“Not only does the home have space for multi-generational family members, there’s the half acre garden, with its own wee pub, the separate workshop with two post ramp, and a three and a half acre field currently used for equestrian purposes.
“Although we benefit from country living, there is a local shop two minutes away, a primary school around the corner and a convenient ten-minute drive takes you into the bustling town of Inverurie.”
To book a viewing
Beaufield House, Meikle Wartle, Aberdeenshire, is on the market for offers over £725,000.
To arrange a viewing contact Strutt & Parker on 01463 723596 or check out the website struttandparker.com
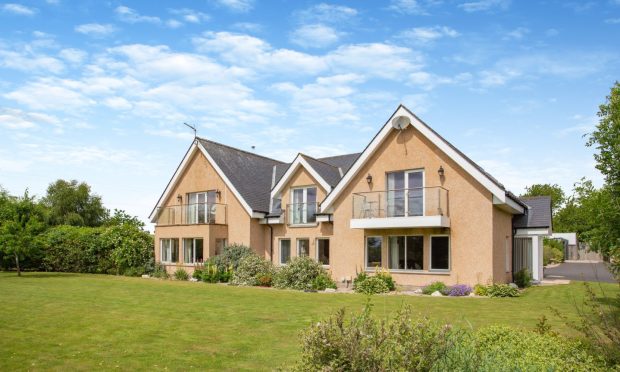
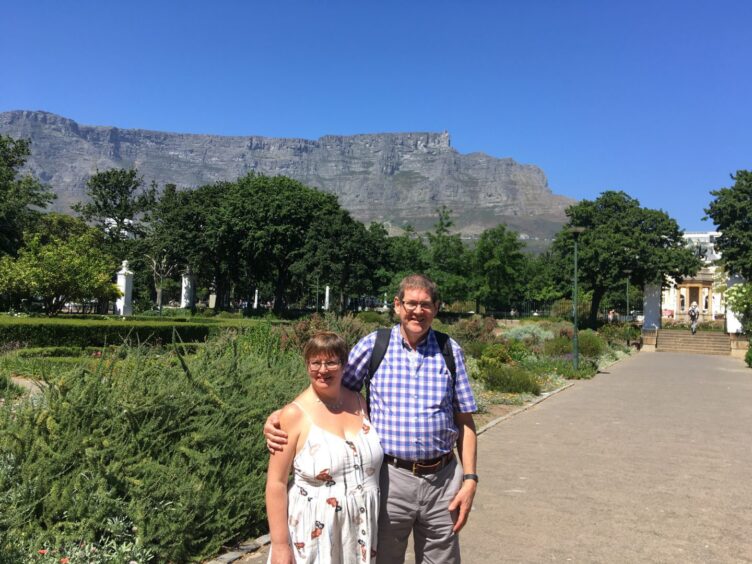
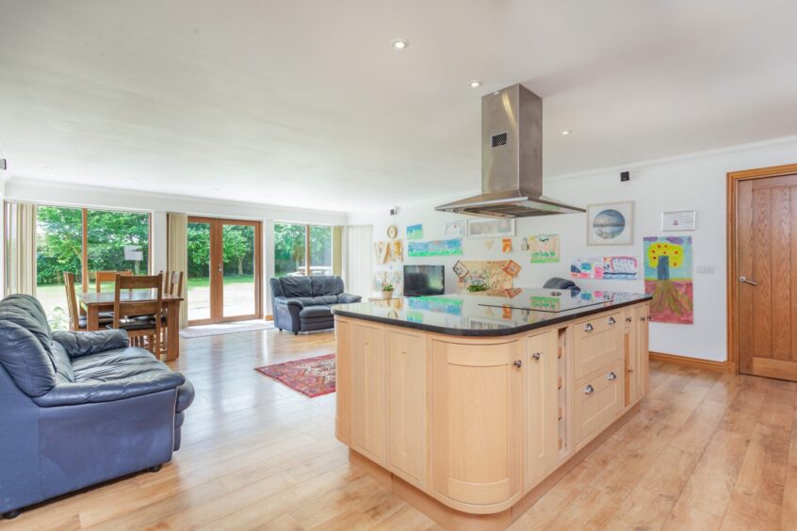
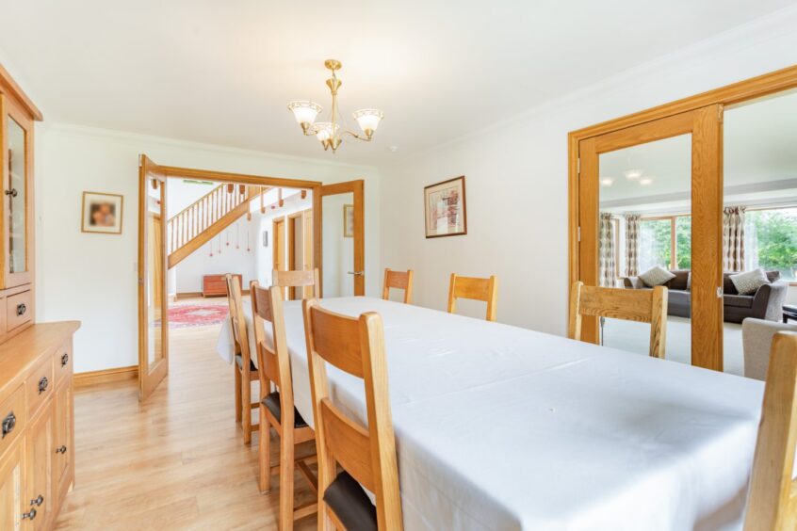
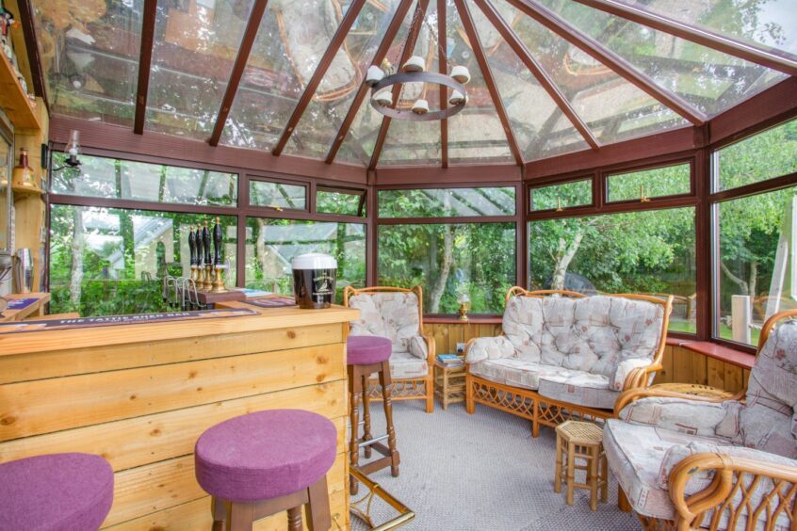
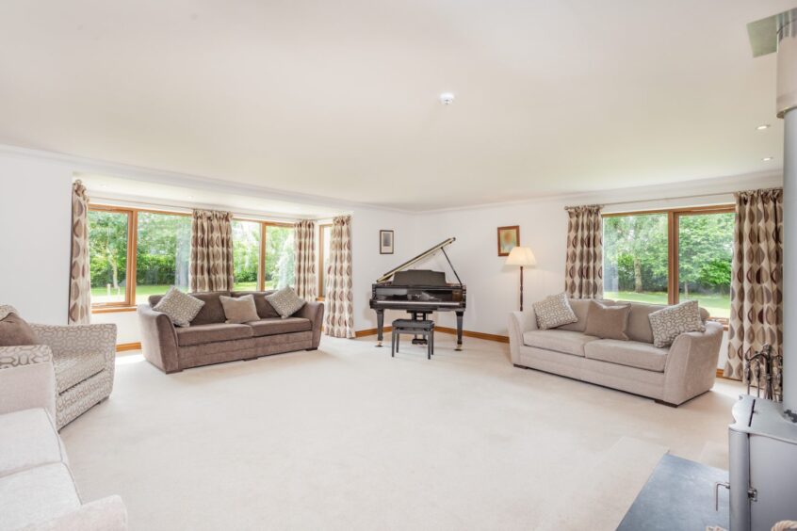
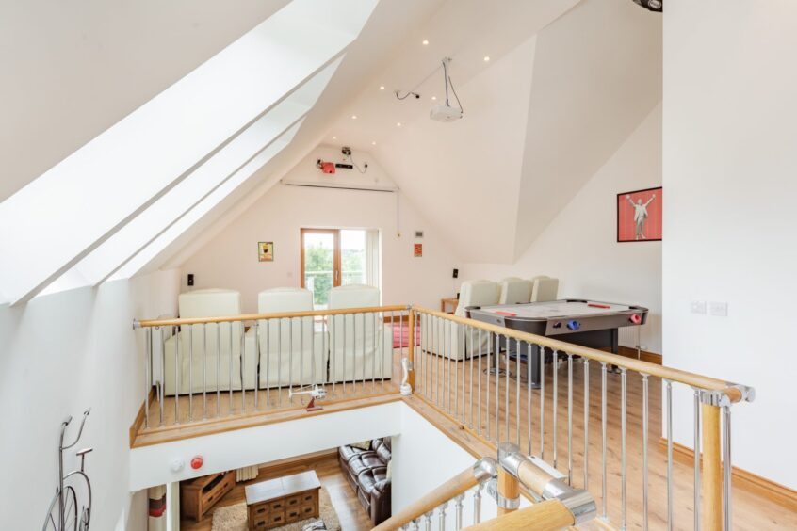
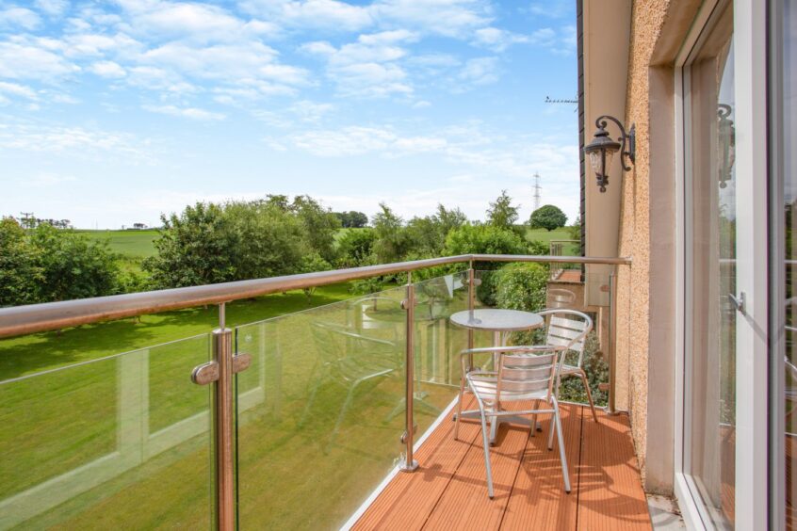
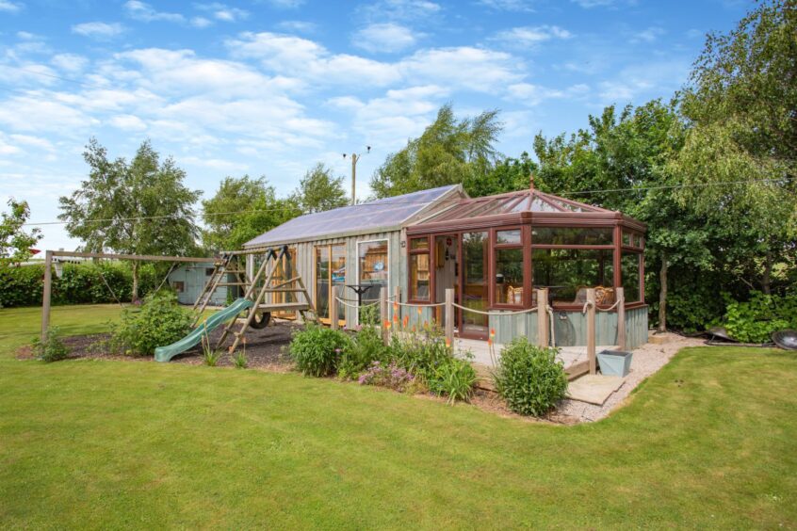
Conversation