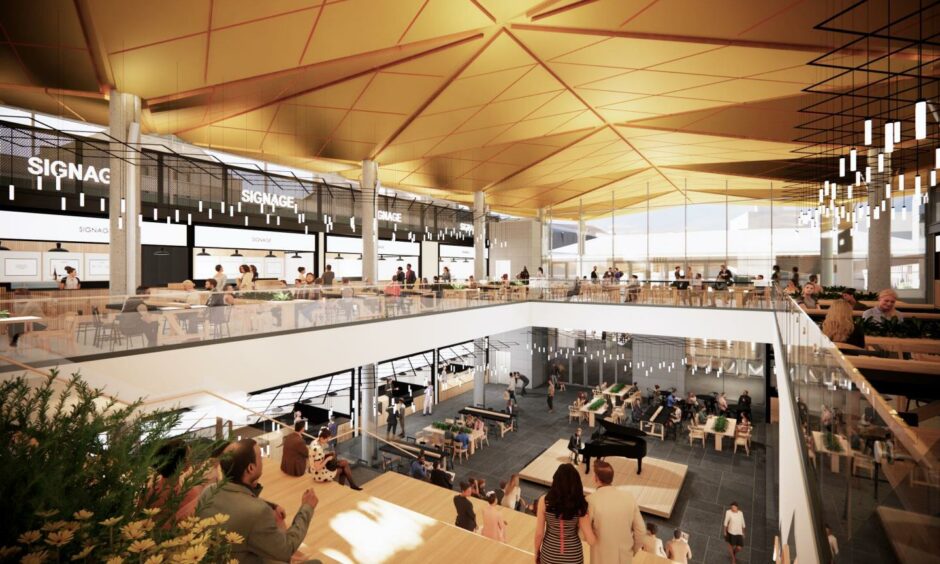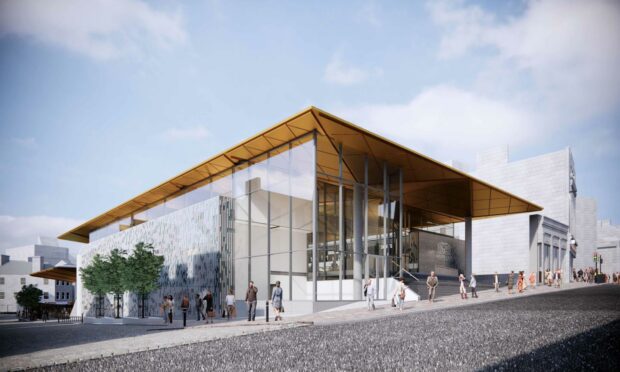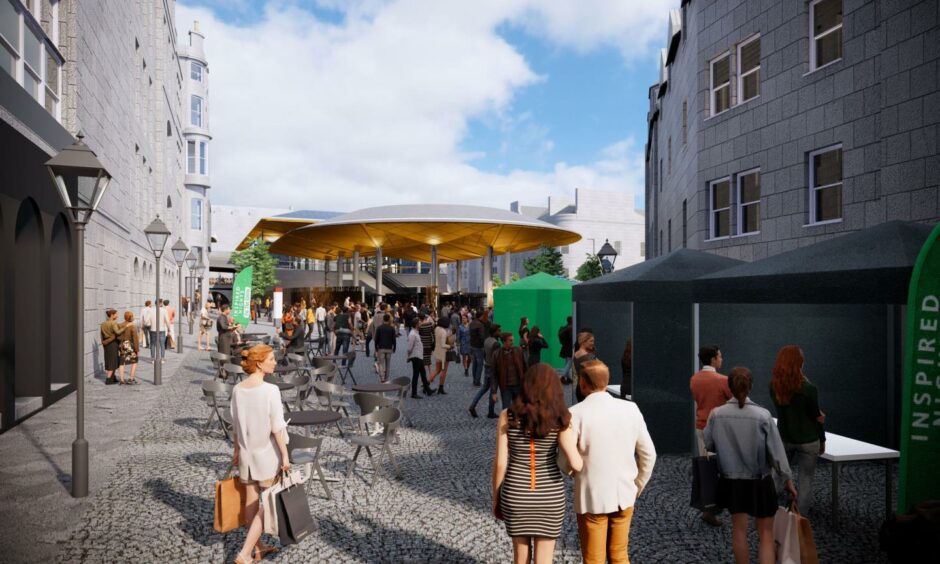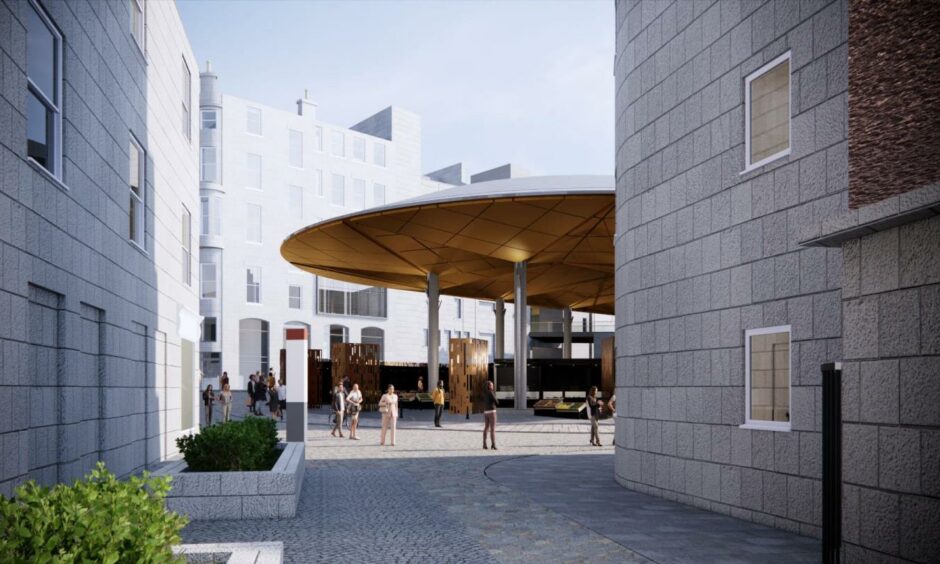New artistic impressions have shown how plans for a new Aberdeen market are progressing – with the city council revealing much more about how the inside could look.
Hoped to bring people and business back to the central stretch of Union Street, the development is planned for the former British Home Stores premises and the adjoining indoor market in Market Street.
Until now, the public has only been presented with concept images showing the kind of thing the local authority wants to bring to the site.
Now, with a planning application submitted, we have been given a realistic view of what might be built in an effort to revitalise the city centre after the Covid pandemic.
It comes only a day after the project was backed with £20 million in Chancellor Rishi Sunak’s budget.
Confidential documents seen by Aberdeen Journals priced the construction at around £46.5m.
But the whole scheme is estimated to cost just short of £75m, including the purchase of the two existing buildings and a number of other surrounding properties.
While deals for BHS and the indoor market have already gone through, Town House officials are still understood to be working on buying up flats above.
Halliday Fraser Munro, hired by the council to get the plans approved, describe the proposed development a flexible market and leisure space with a “destination food and drink offering”.
Among the options being looked at for the flexible space are artisan craft studios, shops, galleries and exhibition space, as well as sheltered indoor and outdoor market or events space.
Take a look inside: Here are the plans for the new Aberdeen market




Work would also include the pedestrianisation – at least in some form – of the central stretch of the Granite Mile.
Currently closed off as part of the Covid physical distancing roadworks, road chiefs are considering the long term use for the Market Street to Bridge Street strip.
With the £20m ‘levelling up’ cash from the Treasury, councillors will hope to attract private investment in the project – as they currently look for a firm to run the market for them.
Otherwise, the new build could take up a huge chunk of the £150m set aside to pay for a refresh of the city centre and beach areas – which might also include sweeping changes in the Castlegate, around Belmont Street, and potentially a new stadium at the seafront to keep Aberdeen FC in town.
Council finance convener Ryan Houghton said: “The new market has the potential to reshape the future of the city centre.
“The £20m award from the UK Government shows that others see the potential this investment can have to unlocking the city centres future as part of the £150m commitment to the regeneration of the city centre.”
Changes to the Union Street frontage – and a host of options to make the development a green “beacon”
The latest artistic impressions of the multi-million-pound development already show some change, including the loss of a canopy on the front of the former department store in favour of a glass frontage bearing the city’s coat of arms.
Halliday Fraser Munro, the council’s design consultancy firm, has campaigned for the authority to allow a glazed front to the building.
They said: “The existing frontage onto Union Street is not sympathetic to the street.
“It is a modern facade which, if removed, would offer significant potential for improvement of the streetscape on Union Street.
“The proposal would create a major new feature of the entrance to the market and route to The Green and the stations, and would include a new small glass fronted retail unit at ground level.”
That link between the city’s main thoroughfare, the Merchant Quarter and bus and train stations is being heralded as key to the project – a “welcoming space during daylight, evening and through the night”.
Predominantly glazed, architects hope light would “flow out” of the pedestrian link, becoming a “beacon” and a social hub in the city centre.
A number of green and low carbon options are currently being considered in a drive to make the new build zero emissions – including solar panels, a new extension to the city’s district heating network, heat recovery systems in the air vents, and modern insulation standards.
But hydrogen fuel cells have been ruled out for commercial reasons – despite the Granite City placing future industrial hopes in the green production of the fuel – being deemed “not yet viable” due to the high cost.
What’s next for the Aberdeen market plans?
What exactly the council will look to do with that money in the coming five years will be agreed next month.
Now it has been submitted, the council’s planning staff will assess the application from their colleagues – to ensure it follows the law.
It will also provide the public an opportunity to make comment – positive or negative – on the proposals for the seven-years-empty site.
Plans can be viewed on the council’s planning website, by searching 211517/DPP.



