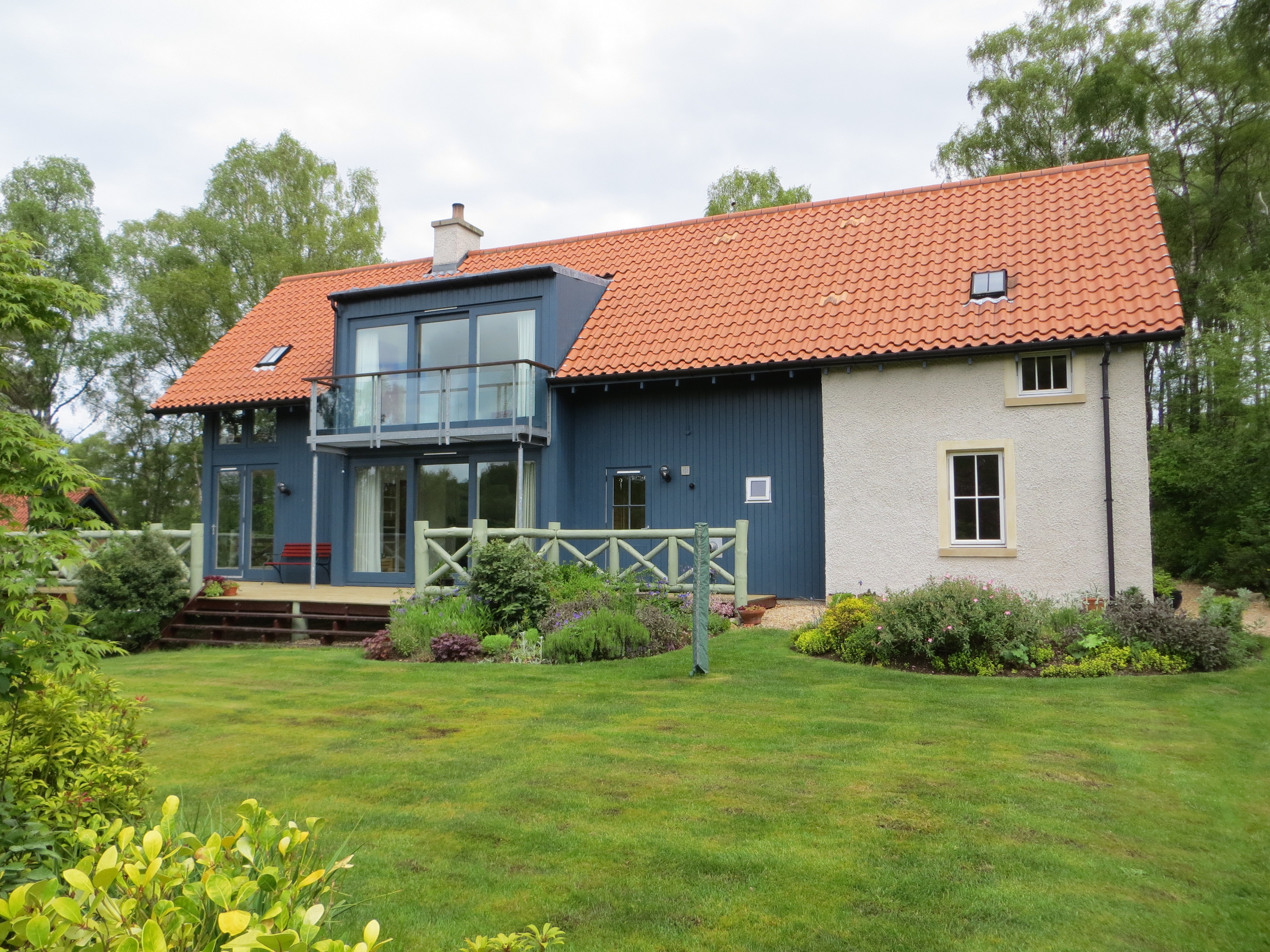Built to take full advantage of its wonderful countryside setting, this eco-friendly home will appeal to nature lovers, writes Susan Welsh
Some people spend years searching for their perfect home.
Ingrid and Ewan Wallace devoted many, many hours to finding the perfect location on which to build their dream home and found it at Ardclach, a little hamlet between Inverness and Nairn.
Built in 2001, Carolina is a distinctive architect-designed eco-friendly home set in colourful and established grounds.
“We used to live in Cullen, which was a nice place too, but we were always keen to build our own place,” said Ingrid who is originally from Germany.
“It took us years and years to find the right site but found it at Ardclach where a farmer was selling four plots situated in a clearing within a Birch wood.
“The site was south-facing and elevated which offered nice views, but also surrounded by forest which was a bonus as we both love trees – at the time I worked for the charity, Trees For Life.
“Trees have always been dear to me so this seemed to be the right place as we wanted a house with a wood-burning stove and a steady supply of wood.
“We had some ideas about the type of house we wanted to build and took inspiration from the innovative eco houses built at the Findhorn Foundation as well as taking ideas from house styles in Germany.
“For example, I knew I wanted wooden floors or tiles with underfloor heating rather than carpeting as that’s what we had at home.”
After purchasing the site they took their ideas to architect Les Hunter, but asked him to view the site before coming up with a plan.
“We said we wanted a lot of light, a huge south-facing glazed area and a good flow through the house with no corridors or wasted space,” said Ingrid.
The design also included a condensing boiler, which although common now, was unusual then, so it had to be sourced from Germany.
“It’s a great big thing but a really good boiler and very efficient,” said Ingrid.
After presenting the couple with fresh ideas, Les came up with a design that suited them and the plot.
Local builders, MacLeod from Grantown, started work in May 2001 and by December the same year, the house was complete.
“We were very pleased with the finished result,” said Ingrid.
“My favourite room is the living room as you just open the door, step out on to the decking and you are in the garden.
“Because of the way the doors and windows are positioned, you always get views of the trees which are particularly lovely in autumn.”
Carolina is a house at one with its surroundings and there’s a calming, relaxing atmosphere which surrounds it.
The accommodation includes a broad and welcoming hallway leading to an open plan sitting/dining room and kitchen, rooms flooded with natural light coming from large glass windows and doors overlooking the back garden and giving direct access to a raised decked terrace.
The entire ground floor has under-floor heating and in the sitting/dining room there is a Morso wood burning stove as well as ample space for a dining table and chairs.
The large glass sliding patio door leads to the terrace and combines indoor and outdoor living beautifully, making it perfect for al fresco entertaining or barbecues.
The kitchen comes with a range of wall and base storage units, stainless steel sink and integrated appliances and is located off the sitting/dining room.
Direct access to the terrace is via a further glass door.
Other accommodation includes a utility room, shower room and bedroom/studio with en-suite and private entrance, which makes it ideal as a home-office.
Subject to obtaining the necessary consents, it could be turned into a granny flat or self-catering accommodation.
Upstairs, there’s a lovely open plan sitting area with wooden flooring, storage cupboard and a balcony which is a nice place to relax, plus three good-sized bedrooms and a family bathroom.
Outside there’s around three acres of ground and another paddock/field of about 2.9 acres adjacent to the property which is available by separate negotiation.
The immediate garden grounds have been beautifully and sympathetically created amidst the existing woodlands, with carved paths leading to “wild” areas and a tasteful mix of mature trees, shrubs, herbaceous borders and a vegetable plot.
The house, which is on the market at offers over £430,000 that’s £5,000 less than the Home Report valuation, also comes with a detached double garage with power, light and workshop area.
“We have loved living here but Ewan’s work as an accountant means a move outwith the area which is why we are selling now,” said Ingrid.
“This will be an ideal house for anyone who appreciates nature, peace and quiet.
“It is away from the main road but not far from Inverness and Nairn which makes it ideal for commuting.”
Contact: Strutt and Parker on 01463 719171.
