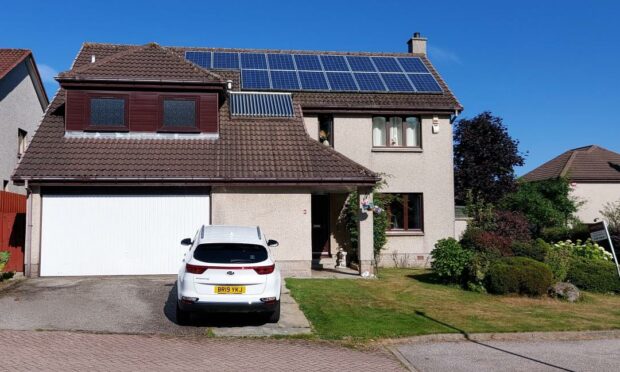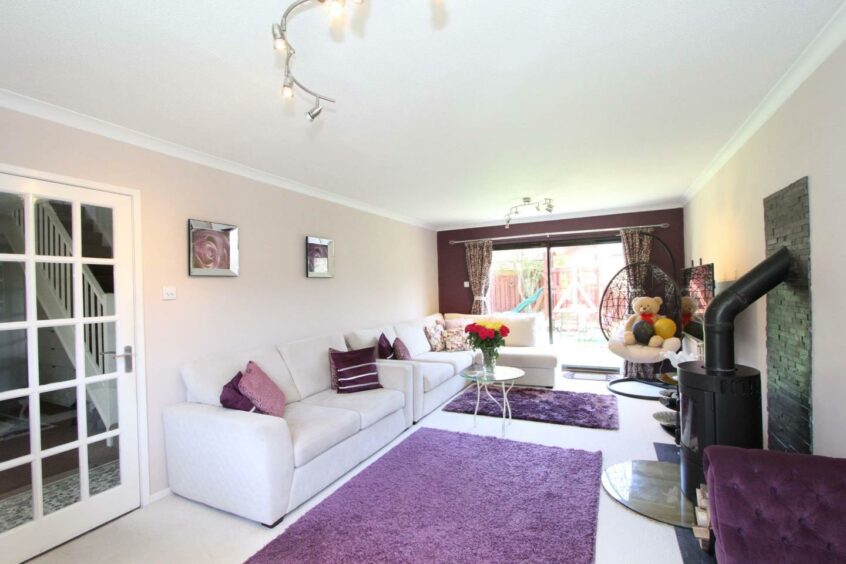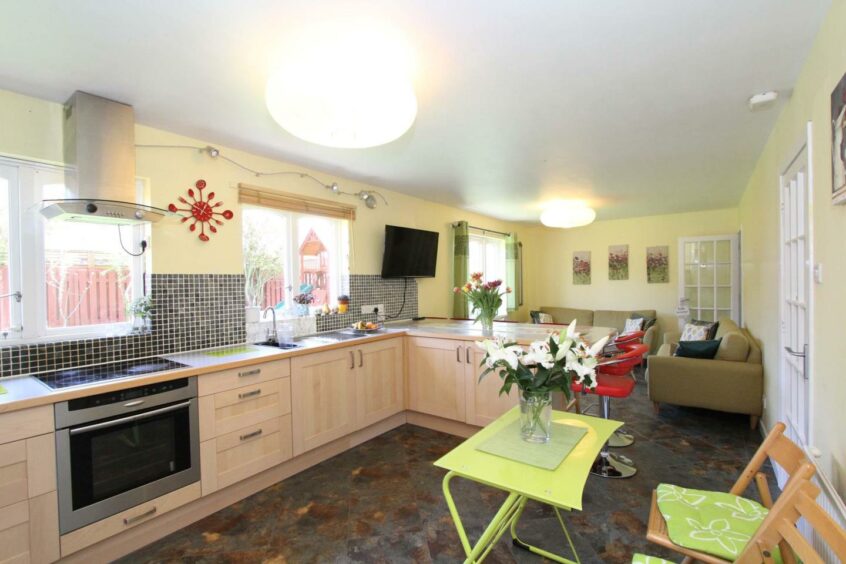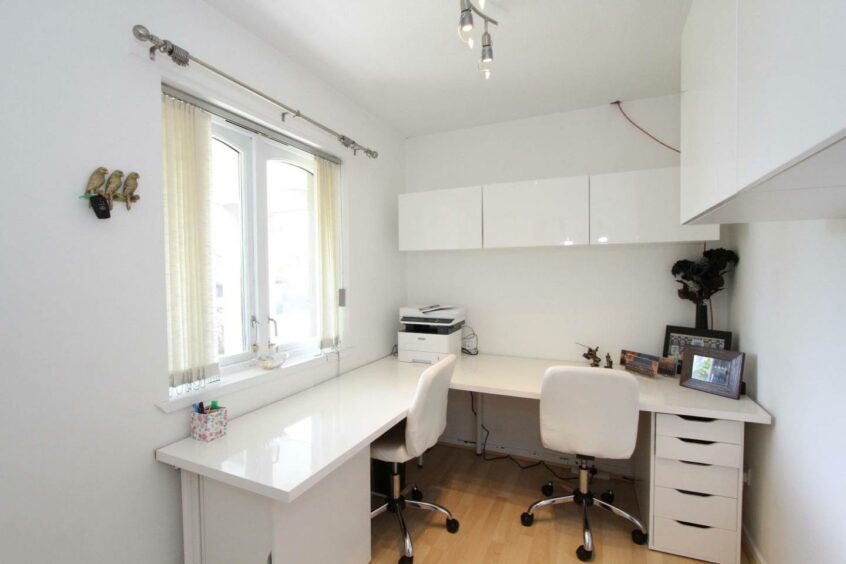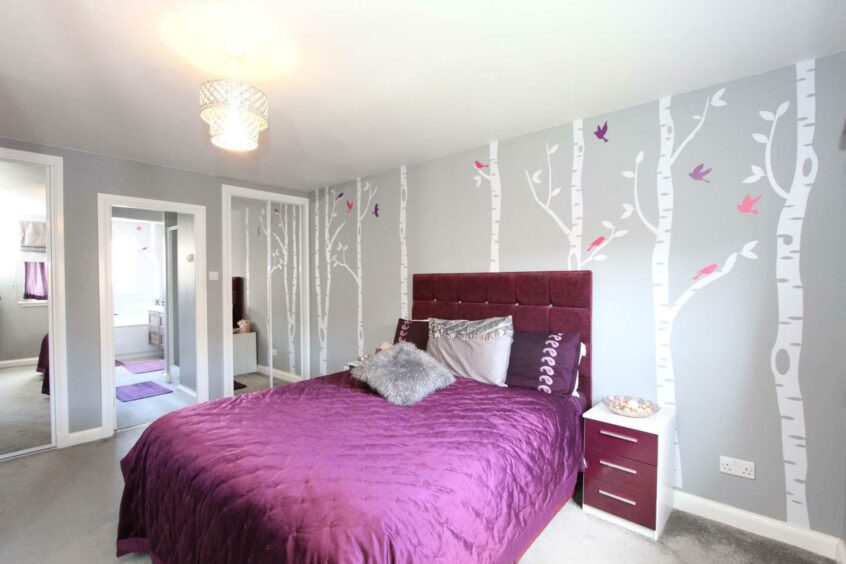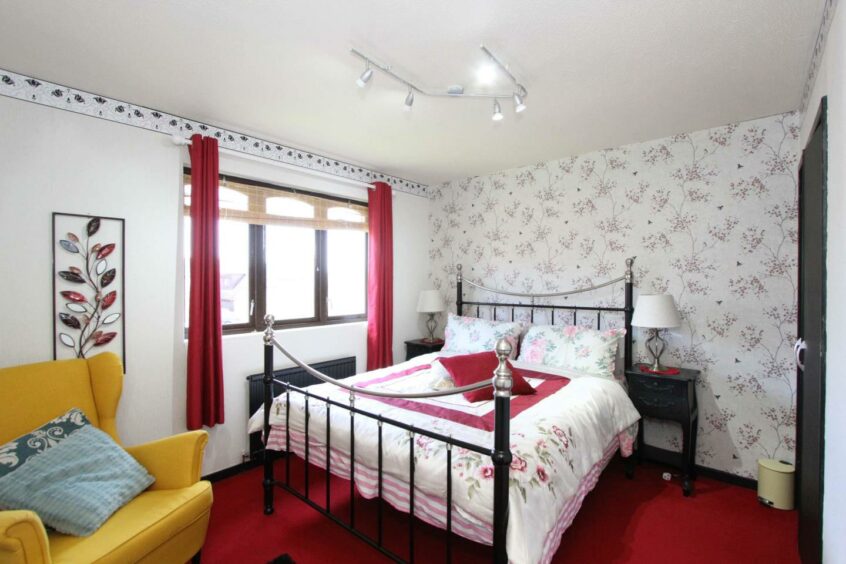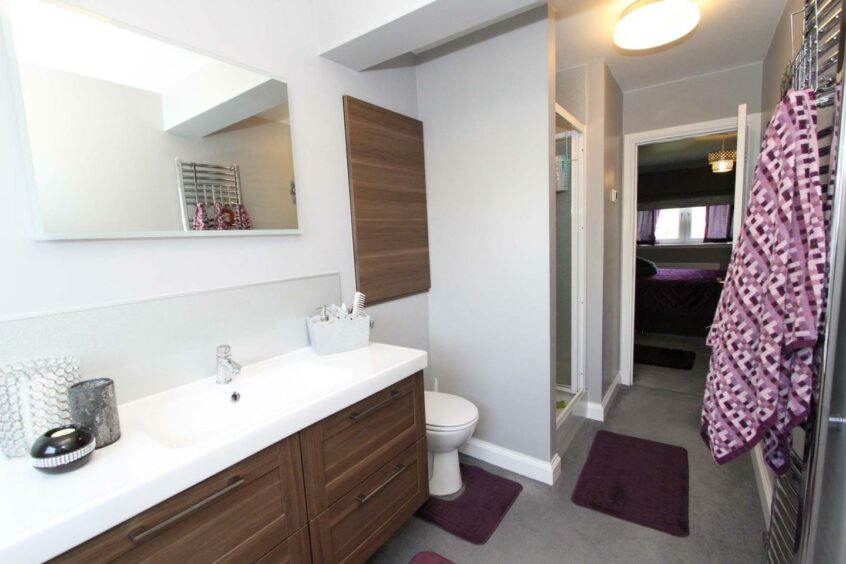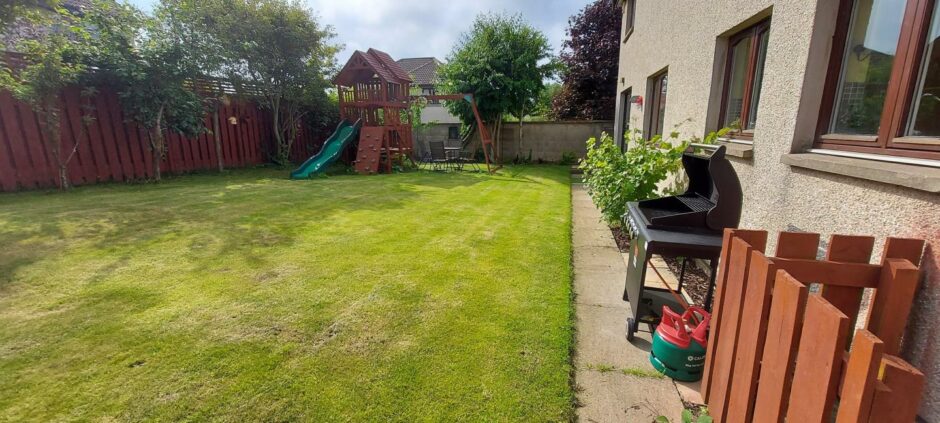Tucked away in a quiet cul-de-sac yet within easy reach of the city centre, many families will find that 2 Ridgeway Grove is ideally situated for their needs.
The five-bedroom detached house is within the Ridgeway Grove development within the popular suburb of Bridge of Don, a prime location for the industrial complexes at Bridge of Don and Dyce, as well as Aberdeen Airport.
The property has been very well maintained by the current owner and benefits from gas central heating, double glazing and a feed-in tariff from the solar panels.
The bright, 22ft lounge is a particular highlight with a large window to the front and rear-facing patio doors as well as a wood-burning stove set on a contemporary wood and tiled surround.
The open-plan dining kitchen and family room is perfect for entertaining and relaxing and has a breakfast bar as well as ample space for free-standing furniture such as a table and chairs.
There are three rear-facing windows, a wide range of wall and base units, a Kenwood American-style fridge freezer, a Neff oven and electric hob with extractor hood over.
There is a handy utility room adjacent to the kitchen which has matching wall and base units and houses the dishwasher and washing machine.
Also on the ground floor is a study and cloakroom toilet.
The study is currently being used as a home office, which will be of particular appeal to those working from home, but would also be suitable as a playroom, gym or even an extra bedroom.
The cloakroom is fitted with a two-piece suite comprising WC and basin.
Upstairs, the master bedroom has a rear-facing window, three large built-in wardrobes fitted with mirrored sliding doors, hanging rails and shelving and plenty of space for free-standing furniture.
The master bedroom also has an en suite, fitted with a contemporary four-piece suite comprising WC, wash hand basin set in vanity unit, bath and shower cubicle, a front-facing opaque glazed window and a chrome ladder-style radiator.
There are four further double bedrooms.
Double bedroom two has a front-facing window and built-in wardrobe while double bedroom three has a rear-facing window and built-in wardrobe.
Double bedrooms four and five are good-sized rooms with rear-facing windows and space for free-standing furniture.
The family bathroom is fully tiled to walls and floor and has a four-piece suite comprising WC, wash hand basin set in vanity unit, corner bath and large shower cubicle.
The loft is fully floored to provide excellent additional storage and has a Ramsay ladder.
Outside, the front garden is laid mainly to lawn, interspersed by mature shrubs and small trees.
The fully-enclosed rear garden is laid mainly to lawn with borders of small trees and fruit trees.
A large driveway provides off-road parking for several cars while the garage has an electric up and over door and houses the central heating boiler.
Good transport links exist both to the city centre and north to the Aberdeenshire countryside.
A variety of bus routes operate nearby. Primary schooling is provided within walking distance at the well-regarded Middleton Park Primary School and secondary schooling is provided at Old Machar Academy, which is also within walking distance.
The property is for sale with Burnett & Reid LLP at price over £369,000.
Email property@burnett-reid.co.uk or visit www.aspc.co.uk
