This week’s pick of the properties are all comfortable family homes with attractive features and gardens – and even one pool.
Millbank Of Gight, Methlick, Ellon
This five-bedroom detached villa is set within approximately one acre of garden grounds and features a pool.
It also boasts twin sun rooms, one of which is accessed via the lounge, the other from the dining kitchen, with both overlooking the garden.
The master bedroom is of great proportions, and is situated to the front of the property. It benefits from a modern en suite with two-piece suite and separate fine glass mosaic tiled rainfall shower.
Price over £670,000 with Aberdein Considine.
11 John Porter Wynd, Aberdeen
This spacious, five-bedroom detached family home is located within Dandara’s development at Countesswells.
The lounge combines elegance with contemporary design and the feature wall is enhanced by grey tones.
There is lots of natural light from the large picture window and a feature fireplace adds a charming focal point.
Double French doors lead to the open plan kitchen and family room.
The dining room is ideal space for family or entertaining and there is a further family space with French doors leading to the rear garden.
Price over £540,000 with Ledingham Chalmers LLP.
3 The Meadows, Maryculter, Aberdeen
This is a south-facing five-bedroom family home with double garage. It has been thoughtfully designed with the views in mind.
The large floor-to-ceiling windows and the layout take full advantage of the natural light and landscaped setting while the hub of the home is the open plan dining kitchen and family room.
The master suite comprises a spacious bedroom with a duel aspect windows, a luxury fitted bathroom with Jacuzzi bath and a separate shower cubicle and dressing area.
One of the other bedrooms is currently the location for a gym/office.
Price over £635,000 with Aberdein Considine.
17 Kepplestone Gardens, Aberdeen
This five or six-bedroom family home is part of the Kepplestone development in the city’s west end.
The executive detached house has an integral double garage, a reception hall with Amtico flooring and a sweeping staircase leading to the upper floor.
The lounge is a bright and spacious room with front aspect and glazed double doors leading to the formal dining room which has full-length windows.
There is also an open plan kitchen/family/dining room.
The kitchen leads on to the family room which is uniquely configured in a circular shape with French doors leading to the garden.
The master bedroom is a generous double with dressing area and en suite bathroom.
There are three additional double bedrooms, one with French doors leading to a balcony to the rear.
Price over £675,000 with Ledingham Chalmers LLP.
The Cairns, Culbokie, Dingwall
This spacious detached house in Culbokie on the Black Isle is a four-bedroom family home with double garage.
The accommodation comprises a hallway, lounge, large kitchen/dining room with French doors giving access to the rear garden and a pantry, utility room, and a cloakroom.
The ground floor also has a large games/family room with French doors to the rear garden.
An attractive L-shaped staircase leads to the first floor landing and gives access to the master bedroom with en suite shower room, dressing room, and the office/study.
There is a large double bedroom with en suite shower room, and a further two good sized double bedrooms, and the family bathroom.
The property also features a modern underfloor air source heating system and is in walk-in condition.
Offers over £475,000 with Purple Bricks.
6a Saltburn, Invergordon, Ross-shire
This bespoke new-build is designed to sit perfectly in the location whilst making the most of the views over the Cromarty Firth.
With three bedrooms on the ground floor and the living space on the first floor it takes advantage of the elevated vista as well as giving a feeling of space due to the light and cathedral ceiling.
On the ground floor the property comprises, three bedrooms, one with en suite, a family bathroom, entrance hall and boiler storage.
On the first floor is an open plan kitchen, living and dining room, along with a fourth bedroom/office with an en suite.
Offers over £320,000 with Monster Moves.
Read more…
Check the average house prices and rents in your area with our Housing Market Tracker.

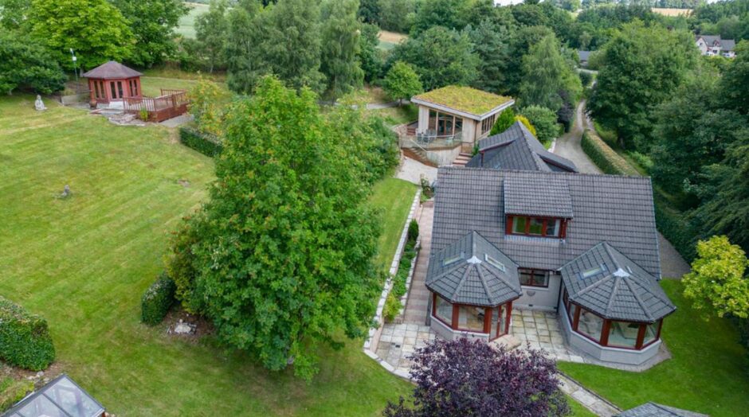
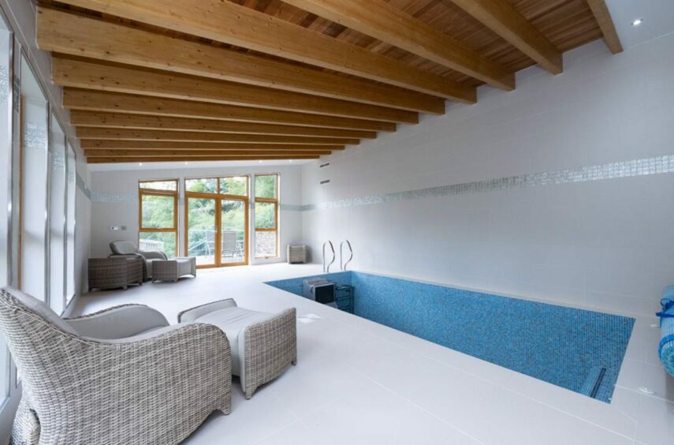
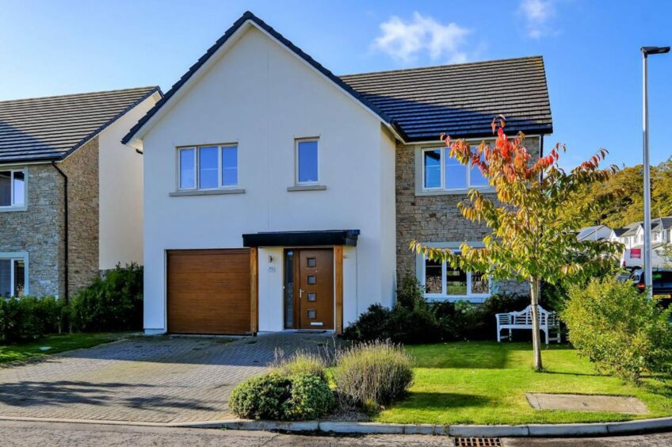
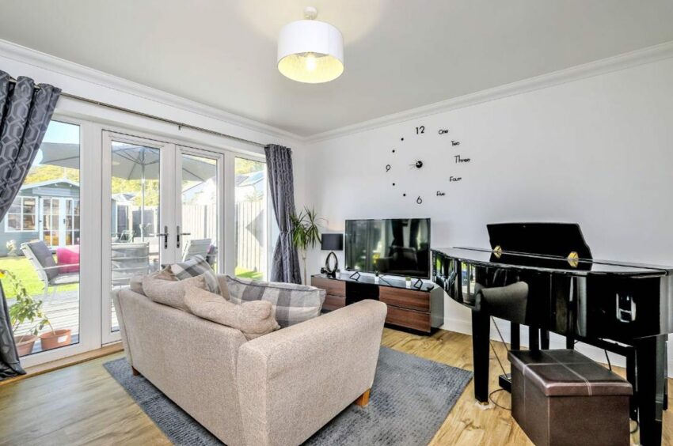
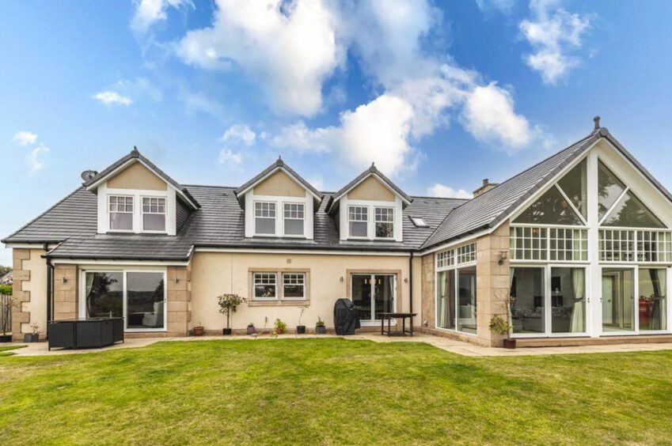
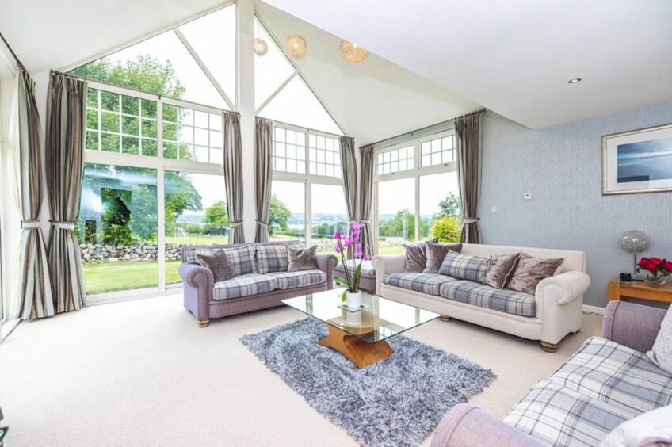
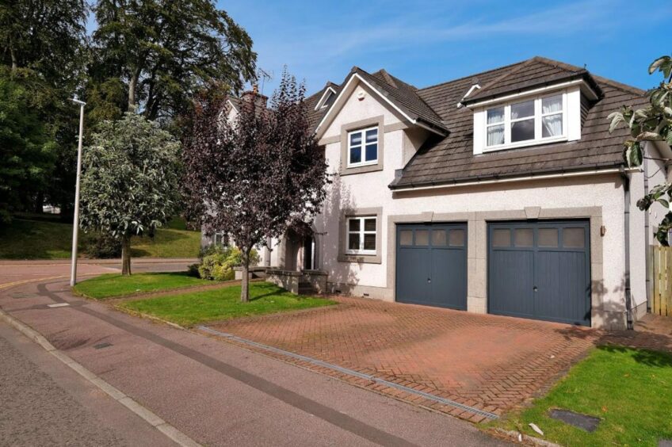
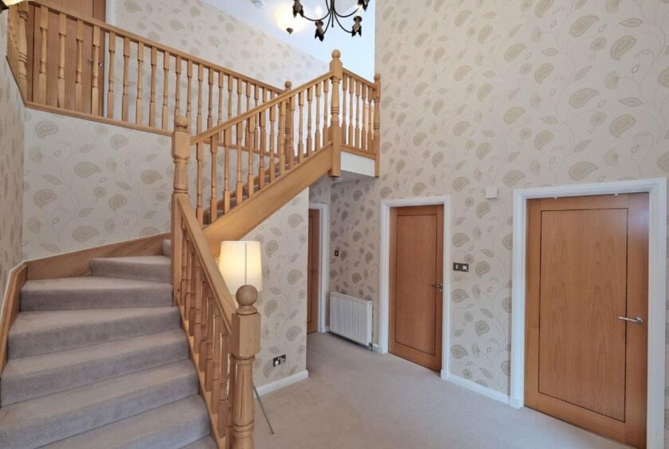
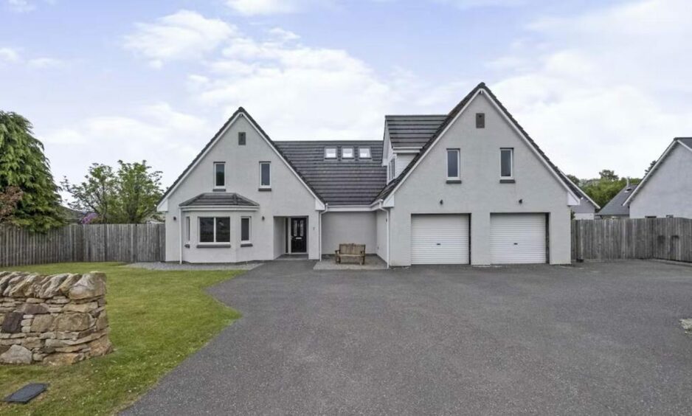
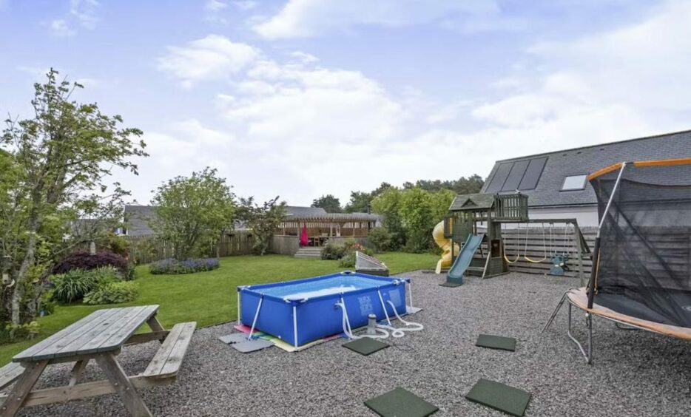
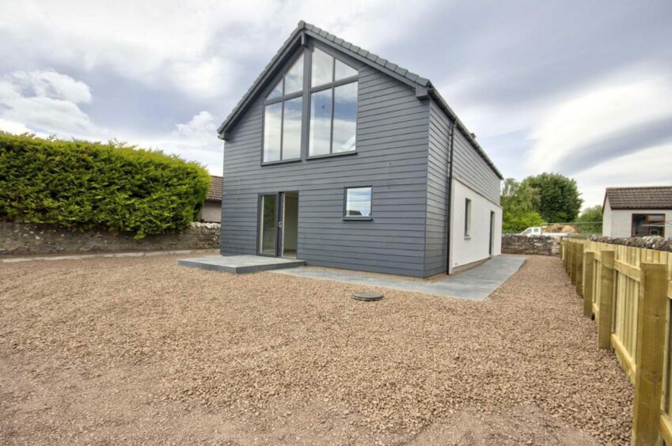
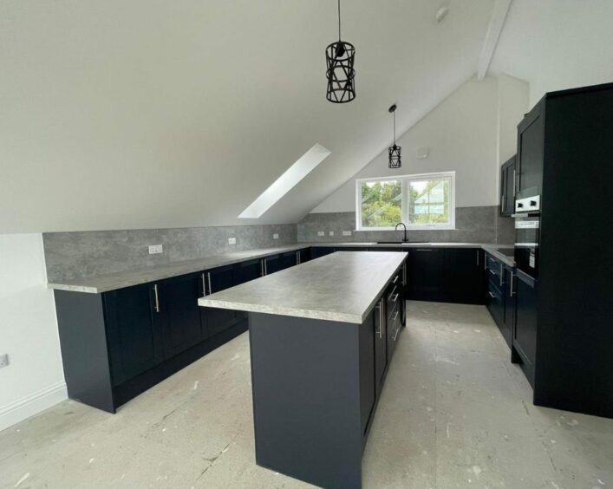
Conversation