An Aberdeenshire mansion that wouldn’t look out of place on Netflix hit Bridgerton is on the market for nearly £2.5million.
House of Aquhorthies is nestled in 155 acres of land south of Inverurie and has been in the same family for 50 years.
Constructed from pink granite, the four-floor listed building dates back to 1799 and originally served as the only Roman Catholic seminary in Scotland.
It was remodelled into a private home 30 years later and now has nine bedrooms, five bathrooms and four reception rooms.
The £2,495,000 sale is described as a “once in a generation opportunity” to buy a “substantial, A-listed mansion house in majestic, private surroundings” and includes a further two properties, formerly the stables and gardener’s cottage.
The mansion is full of character and original features such as ornate mantlepieces, pitch pine panelling, ornate shelved cupboards and beamed ceilings.
Inside House of Aquhorthies
Entering the impressive building and off to the right of the entrance hall is the library with hardwood floors, wooden beams and a cosy wood-burning stove.
From the library, you enter the sitting room with a bay window offering a quiet place for reading with views out to the garden.
On the other side of the mansion is the grand dining room with an impressive and ornate fireplace and plush blue carpeting.
This leads through to the kitchen, the epitome of a country kitchen, with a large Aga stove, wood beams and a centre island. It also has access outside.
Behind the kitchen is a staircase as well as a boot room and toilet for guests.
On the first floor via staircase from the entrance hall is the large drawing room with colonel windows bringing in a lot of natural light.
The room also has corner cabinets and a grand fireplace along one wall.
Further along the hallway is a guest bedroom, separate bathroom and a utility room.
On the other side is the master bedroom suite, with its own dressing room and large ensuite.
The second floor comprises two bedrooms at either end of the mansion, while there are three additional smaller bedrooms, all of which contain a sink.
There are two bathrooms located beside each other.
The third floor contains two more large bedrooms, one with a large ensuite and wardrobe space. In addition, there is a large playroom on this floor.
House of Aquhorthies estate
The 155-acre estate includes gardens plus 134 acres of grazing, woodland and even a loch.
There is also a walled garden, ornamental loch, boathouse, jetty and small central island plus a smaller loch which feeds the larger loch.
Aside from the mansion, the sale includes two further properties and several outbuildings dotted around the estate.
These include a separate garage while there is a second garage conjoined with a large shed.
There is a small bothy with a sitting room, a small kitchen and bathroom on the ground floor and a bedroom on the upper floor.
The stables contain a sitting room, a family room, a large kitchen/diner and a separate utility room.
Upstairs is a master bedroom with an ensuite, two additional bedrooms and a family bathroom.
The single-storey gardener’s cottage contains a sitting room, kitchen, two bedrooms and a bathroom.
In addition, there are several farm buildings dotted around the estate.
Estate agent Savills adds: “House of Aquhorthies is in a spectacular, south-facing location at the foot of Bennachie.
“The property is surrounded by gardens, good quality arable ground, woodland and rough ground which provide excellent screening and privacy.
“Mature broadleaf trees frame the outlook from the house down the Don Valley with many 200-year-old beech trees.
“In front of the house is a large lawn which is a wonderful outlook from the house.”
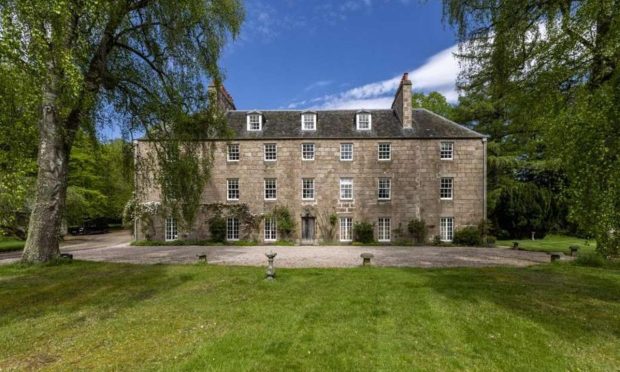
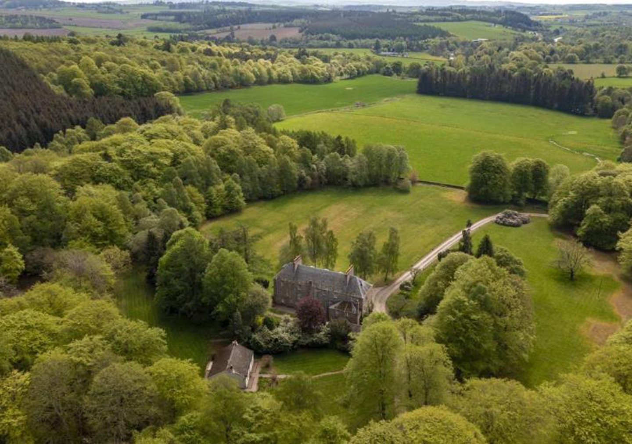
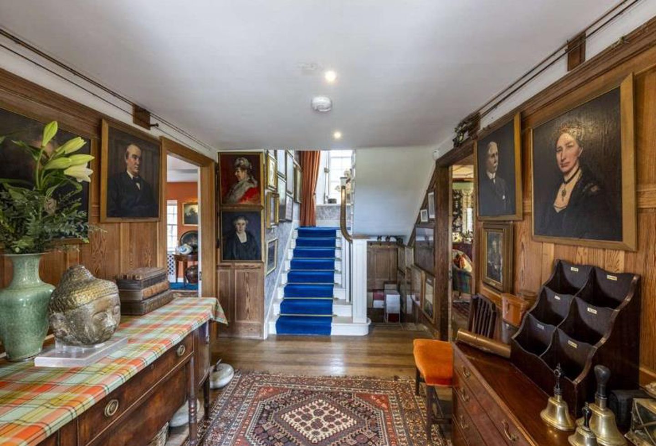
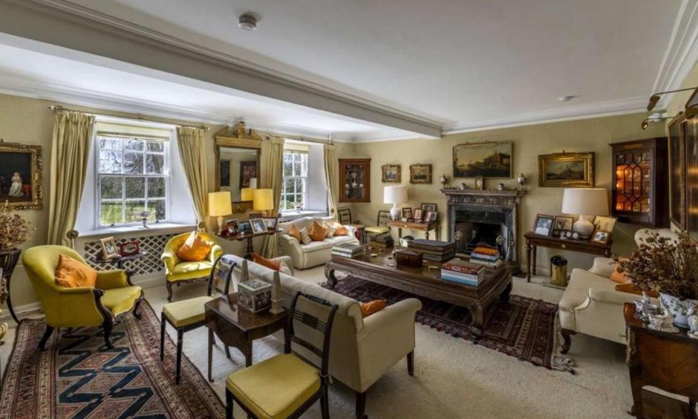
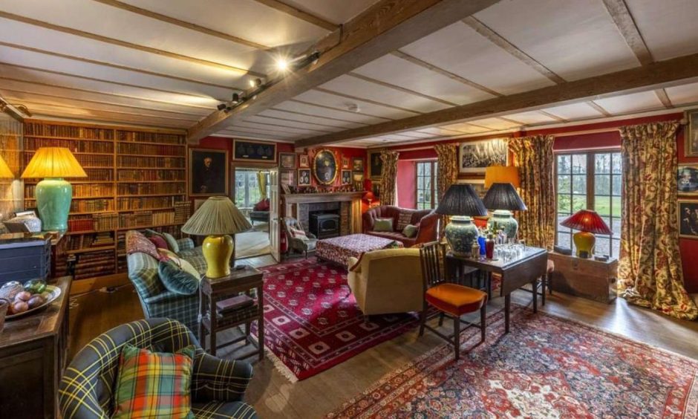
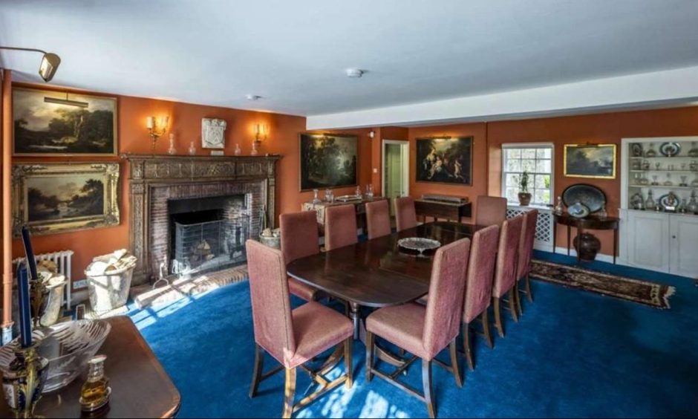
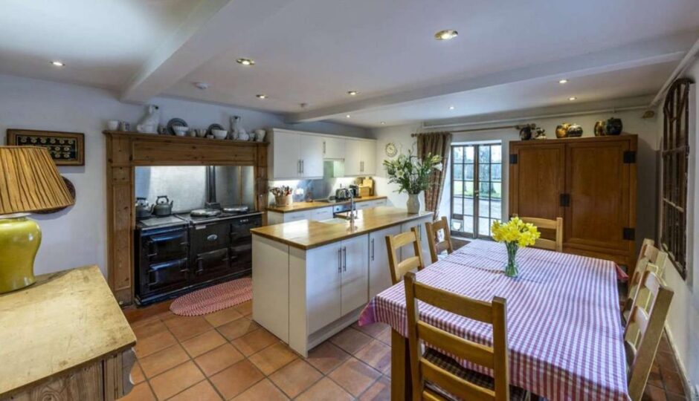
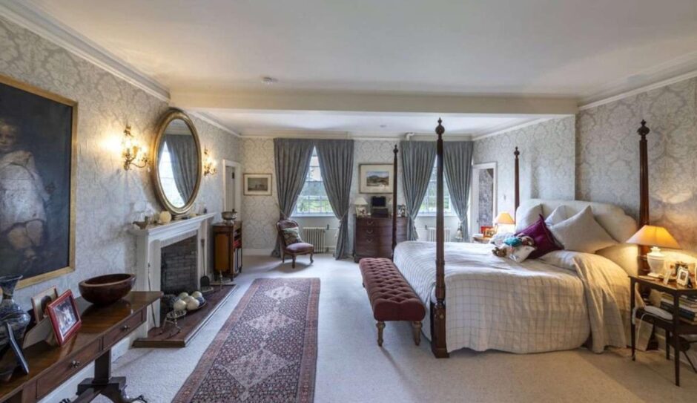
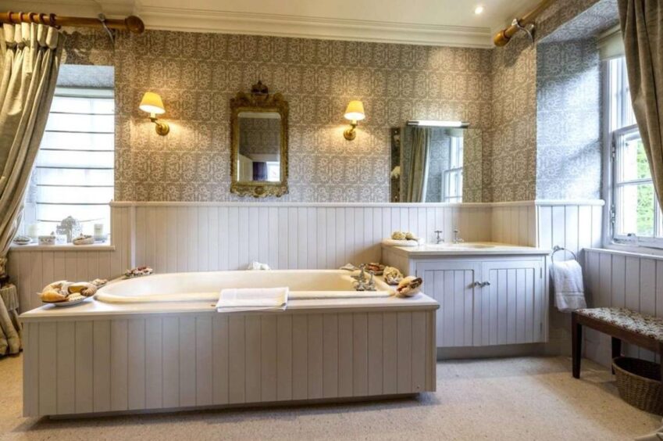
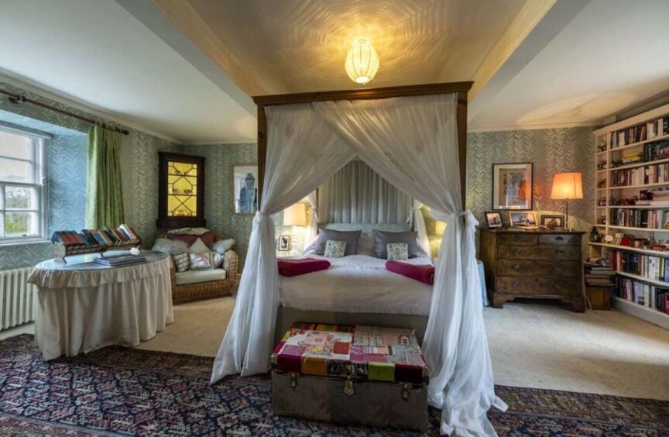
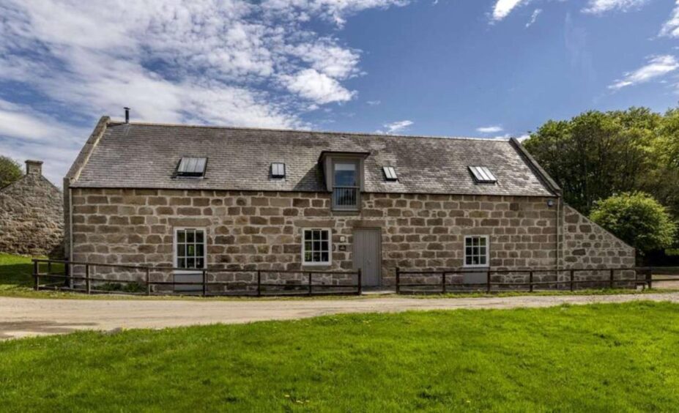
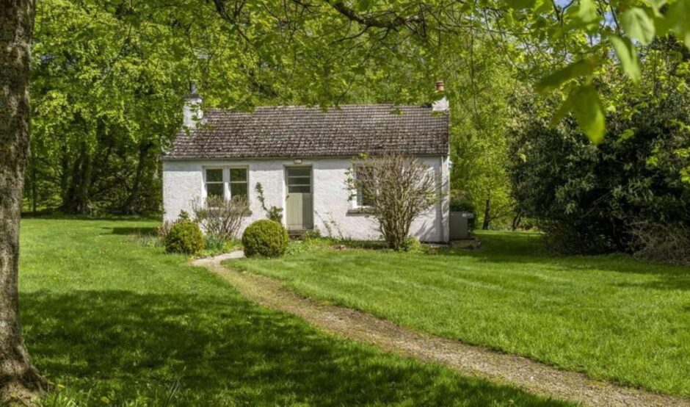
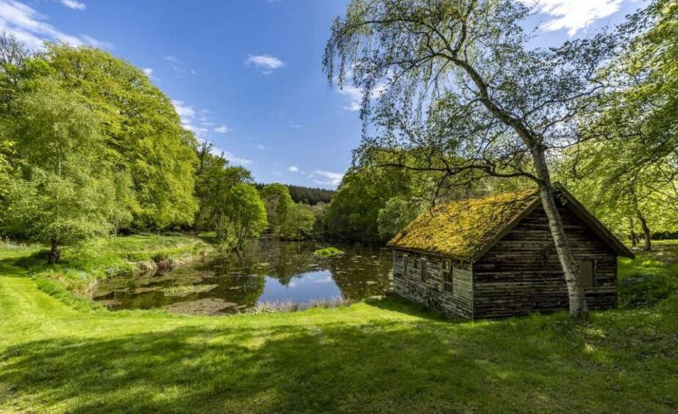
Conversation