Occupying a generous plot of land, with open views across the River Dee, 5 Menzies Park has been finished to exacting standards with great consideration given to modern design and technology.
The five-bedroom detached house is in the Strathearn design by Muir Homes and forms part of a bespoke 22 property development at Riverside of Blairs, Aberdeen.
It has energy-efficient gas central heating, which has separate Nest control to both floors, underfloor heating in the bathrooms and en suites, and a security alarm system.
The ground floor comprises an entrance vestibule, inner hall, lounge, open-plan dining room/kitchen/sitting room, sun room, cloakroom and integral double garage.
The lounge has a box bay window to the front with open views across the Dee and has been decorated in neutral tones.
The kitchen/family room is a versatile open plan room with the dining room and further sun room extension to the rear.
The kitchen is fitted with contemporary Kitchens International modern wall and base units and integrated appliances including a wine fridge, dishwasher, large halogen hob, double oven with extractor over and fridge/freezer.
There is also a breakfast bar and Quooker hot tap.
The sun room is a super addition to this already spacious home, and has a roof Velux and windows to both the sides allowing natural light to flood in and doors out to the garden.
There is a large wood-burning stove, and no-maintenance composite decking has been laid to either side of the sun room.
The spacious master bedroom has lovely views across towards Bieldside and Milltimber and doors lead to dressing room and en-suite shower room which has underfloor heating.
The second generous double bedroom also has views to the front and a Juliette-style decorative balcony as well as an en suite shower room.
Bedroom three is currently used as a spacious guest bedroom, with double built-in wardrobes and window overlooking the rear garden.
The fourth double bedroom also has double built-in wardrobes.
Bedroom five is situated to the front of the property with super views and is currently used as a study.
The family bathroom has underfloor heating, a chrome ladder-style radiator and is fully tiled and fitted with a modern three-piece suite.
The finishings throughout are completed to the highest of standards, with Villeroy & Boche sanitary-ware, satin chrome finish power points and switches, ornamental cornicing to public rooms, and quality tiling and flooring.
Network cabling has been installed throughout, and there is fibre to the property. There is excellent storage space available.
There is an integral access to the double garage from the utility room and remotely-operated garage doors.
The well-stocked gardens offer a riot of colour in the summer months with generous lawn area, tiered planting, and patio areas from which to enjoy the warmer weather.
To the front, there is off-street parking for a number of vehicles.
The fully enclosed garden to the rear is laid mainly to lawn, with tiered rockery densely planted with a variety of mature plants and shrubs.
Price over £620,000 Stronachs LLP on 01224 626100 and the aspc website.
Read more…
Check the average house prices and rents in your area with our Housing Market Tracker.
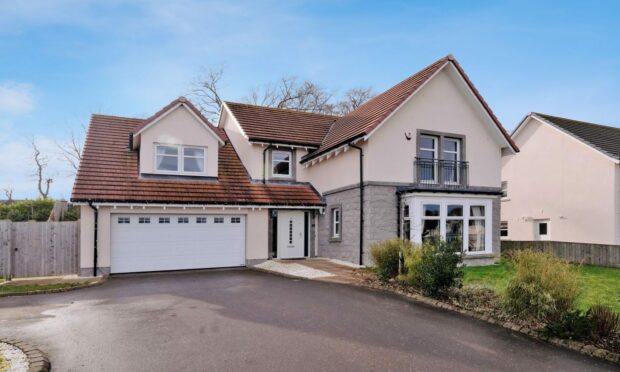

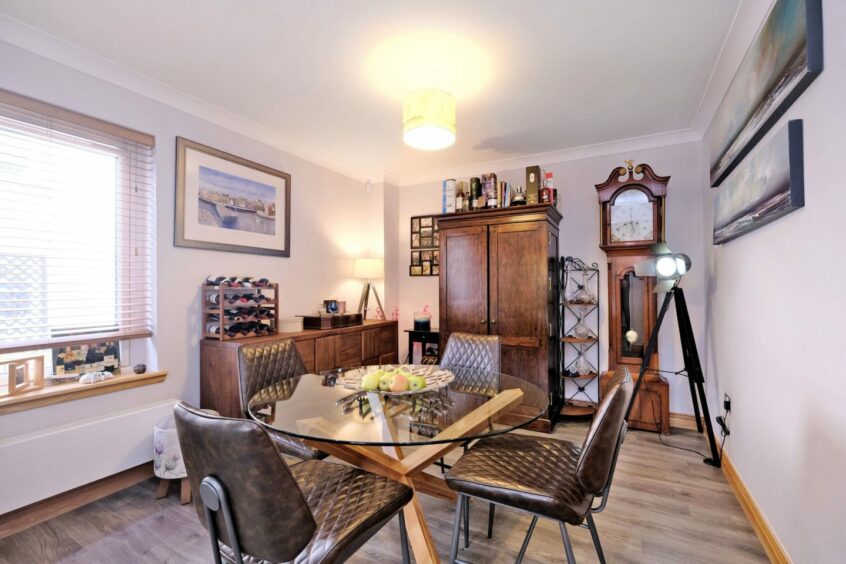
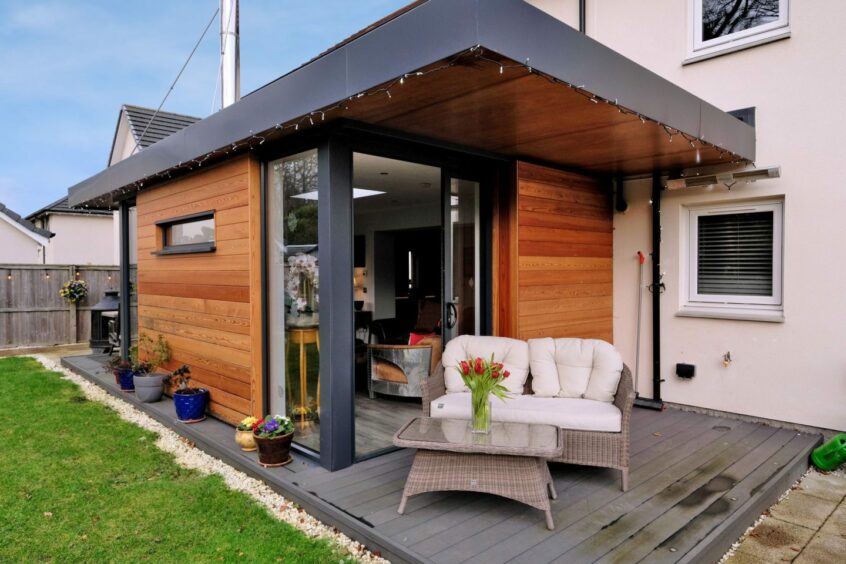
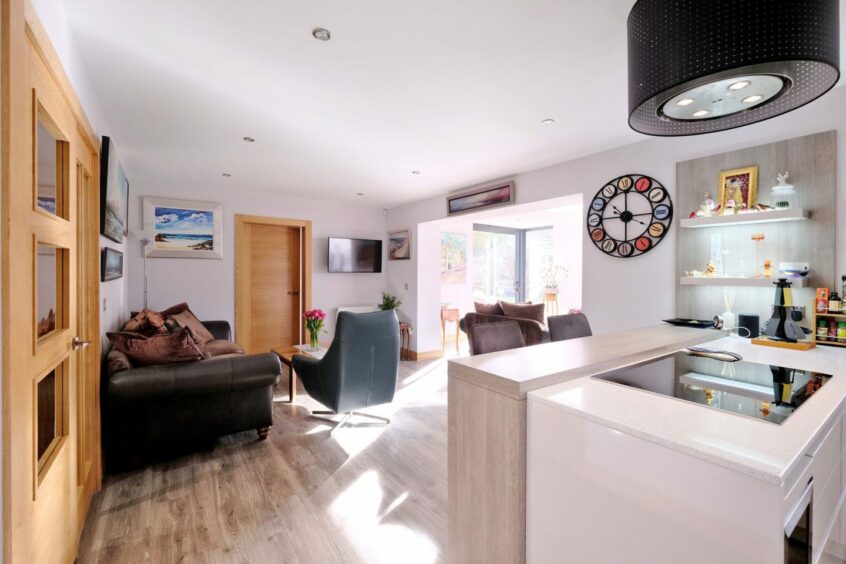
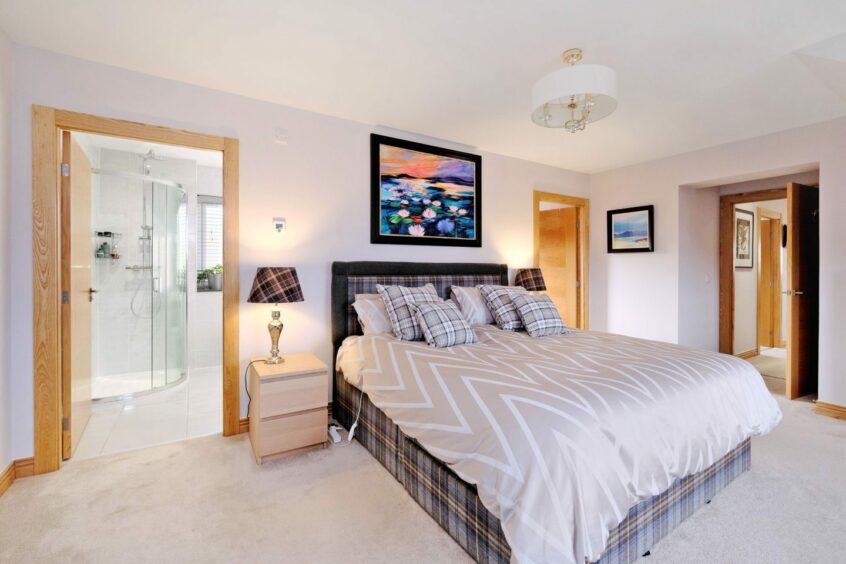
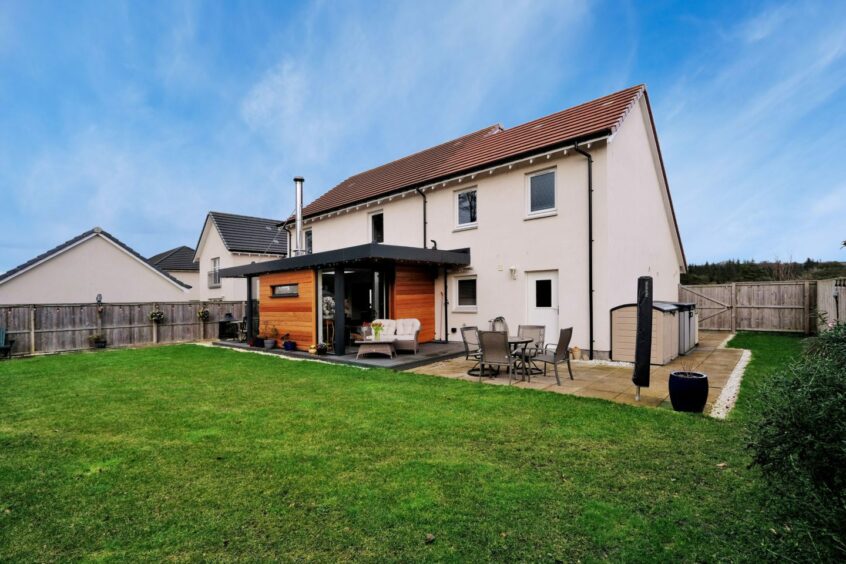

Conversation