Welcome to Planning Ahead – which brings you a round-up of the latest proposals across Inverness.
As a holiday let boom hits the Highland capital, plans have been submitted to use a rather unusual building as accommodation.
They include the use of a garage as a short-term let at a former B&B on Glenurquart Road in Inverness.
Plans have also been submitted to convert the upper floors of a city centre street building into another short-term let have also been validated.
Meanwhile, in Dores, Highland Council has given the green light to its own application to expand Dores Parish Church cemetery and build a new access road to the site.
In Westhill, old farm buildings will be demolished and replaced by two new homes.
And last but not least, there are plans to build a modern three-storey office building at Inverness campus.
Let’s start with that one!
SUBMITTED: New office building for Inverness campus
Two weeks ago, we reported that HIE had lodged documents for planning permission in principle for their final phase of the Inverness campus project.
Plans to more than double the size of the campus were detailed.
Now, new plans have been submitted to build a new office building on the site.
It would include dozens of offices, boardrooms and meeting rooms spread across three floors.
It will also feature a huge atrium at the very centre of the building.
APPROVED: Cemetery expansion at Dores Parish Church
Highland Council has given the green light to its owns plans to expand a well-known cemetery near Loch Ness.
Plans to expand the site at Dores Parish Church were approved last week.
Drawings show a large expansion of well over 50 x 30 metres (164 x 97 feet) of the current site.
Two Cooper Beech trees will also be planted at the site.
Plans also include the construction of a new access road on the land adjacent to the B862 Inverness road.
APPROVED: Farm buildings to be replaced by large homes at Inverness farmhouse
Last year, the gorgeous Blackfarm Farmhouse in Westhill hit the market for £345,000.
Plans have now been approved to demolish the former farm steadings.
They will be replaced with two large, modern homes.
Built by Ness Homes, the private dwellings will include four bedrooms, a double garage, loft and sunroom.
SUBMITTED: Plans for another holiday let in Inverness city centre
Plans have been submitted to create another holiday let in the heart of Inverness.
Two weeks ago, six new short-term lets were approved in Inverness despite concerns raised by the community.
Highland Council is currently processing over 8,000 short-term let applications across the region.
The new holiday let would be formed at a two-floor flat on Inglis Street, next to the High Street.
It would include two bedrooms, a lounge and a kitchen.
The consultation period will be open until May 27.
SUBMITTED: Plans to convert garage into short-term let
A garage in the Bught area could be transformed into a holiday let.
Plans to transform the building at the former Cloudhowe B&B, on Glenurquart Road, into short-term accommodation were validated last week.
Drawings show the site, which is around 6 x 5 metres (20 x 16 feet), would be converted into a singe self-contained room with bed and kitchen with an ensuite bathroom, including shower.
The owners also intend to fit a two-seat sofa into the converted garage. New walls and new flooring are also included in the plans.
Are you going to be submitting interesting plans? Get in touch at alberto.molina@pressandjournal.co.uk
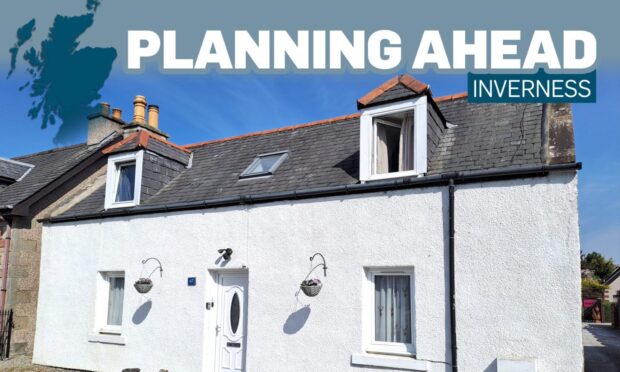
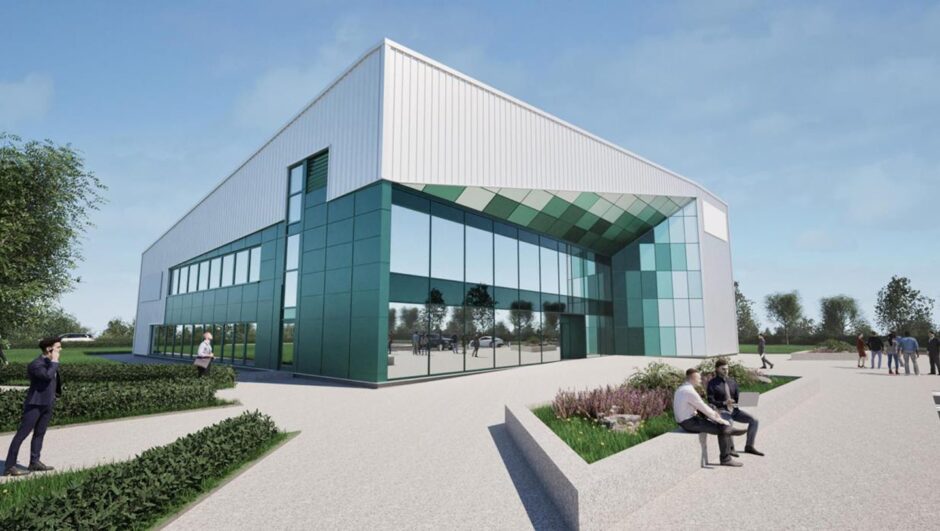
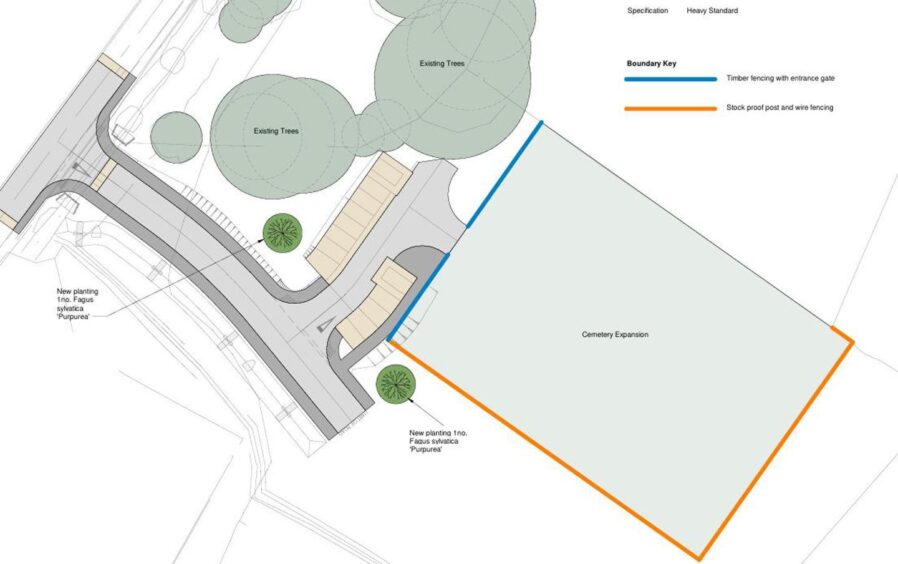
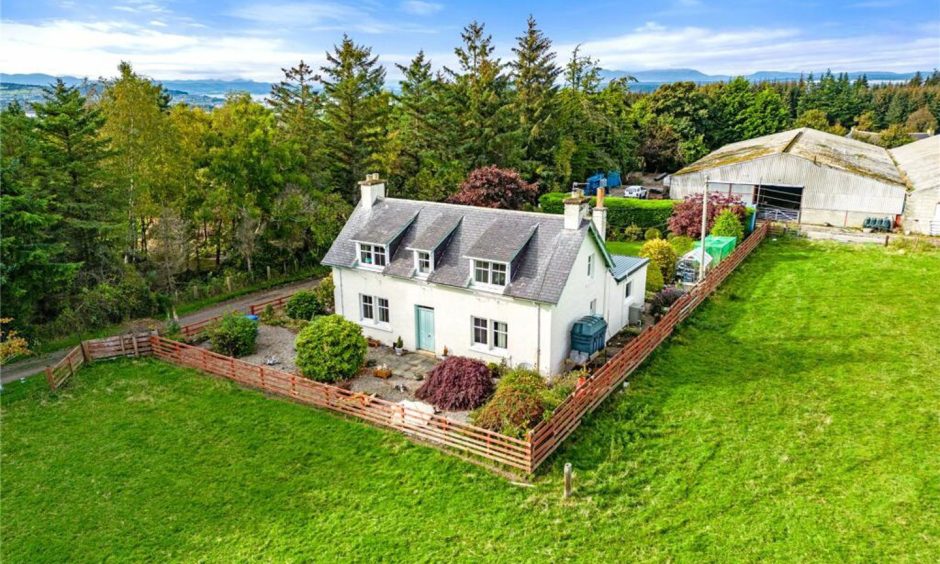
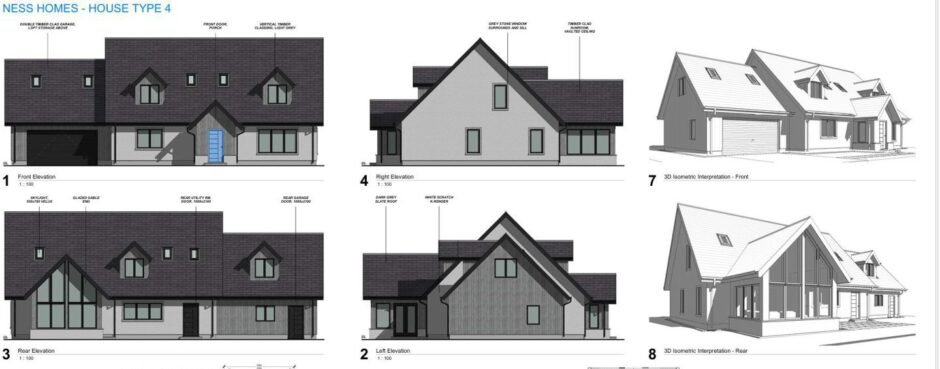

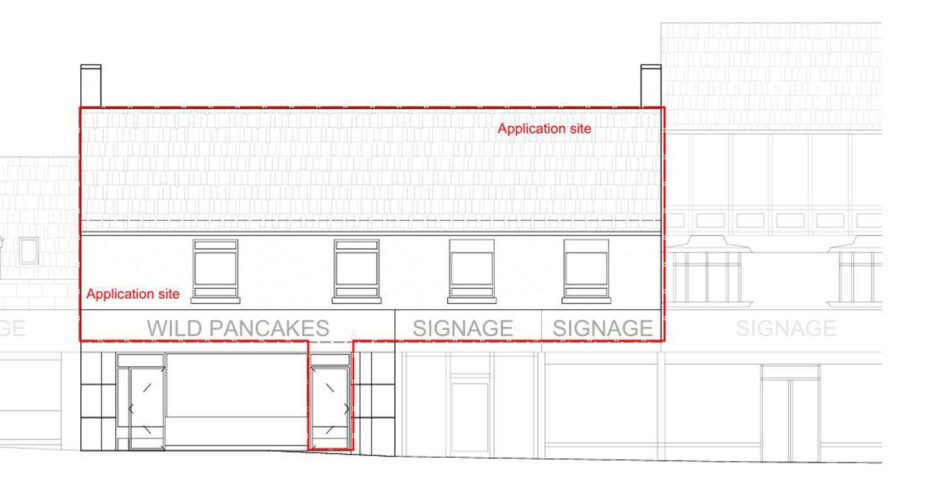
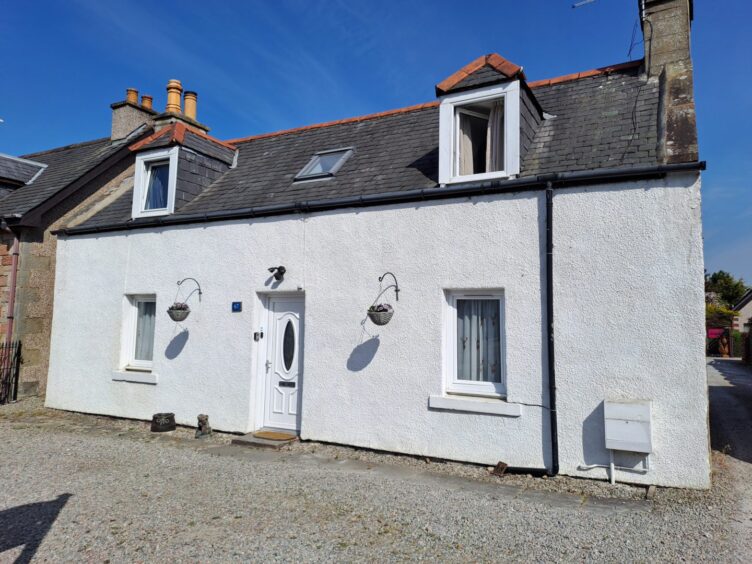
Conversation