Who: Matthew Maddox, 55, a structural engineer, and his wife Caroline, 53, a social worker, plus their three dogs and chickens. Their two sons, Darren, 31, and Callum, 29, have flown the nest.
What: Pinjarra, a stunning, detached two-storey house set within a beautiful Victorian walled garden.
Where: Within the Logie Estate, a mile away from Pitcaple and six miles north of Inverurie.
Here Matthew shares the ups and downs of their amazing home renovation journey…
“Prior to Pinjarra we lived in a detached house at Beechwood Place just off Skene Road in Westhill but we desired an increase in garden space and privacy.
After many months of searching, we saw the property advertised on the ASPC property website.
We soon realised the house would require some refurbishment, but its setting won us over as it enjoys the best of both worlds.
The property is close enough to Inverurie, Huntly and Oldmeldrum for shopping and entertainment, while the home itself enjoys a peaceful setting.
We also loved the walled garden as it’s an oasis of calm and tranquillity, with enough space to enjoy hobbies and activities like gardening or dog agility.
‘Our five year home renovation’
And the fields outside the walled garden offered more space for further pursuits.
Also, the house is located within the Logie Estate so there are many woodland areas and paths that you can walk with your dog or go for a jog.
Caroline’s father Archie Clark was also living with us and working up here so the house allowed for us all to have our own space.
So we moved into the property in 2011.
The old house was a dark, inward-looking property with external stairs to the front door on the first floor.
As a result, we knew the entire house would need completely rebuilt internally.
The complete remodelling and build, from start to finish, took about five years.
‘We lived and breathed our home renovation’
We decided to stay in the property while these works took place so we could contribute to the evolving design and manage the build.
The work was completed by a local builder called Peter Krasjuk who worked with us for years to complete the project.
As part of the renovation, we moved stairs and installed new bathrooms and a new kitchen.
Also, the front of the house was opened up to provide panoramic views of Bennachie and the surrounding area.
Skylights were added where needed to maximise the natural light.
As well as this, the house was completely re-wired, re-roofed and the windows were re-glazed plus a new more efficient heating boiler was added.
‘We wanted to create a feeling of light and space’
Inside, the property has two living rooms, five bedrooms, three of which are ensuite, as well as a kitchen/dining room.
In addition, there is a family bathroom, a mezzanine viewing platform with views of Bennachie and the Mither Tap plus a utility room and conservatory.
There is also an integral double garage with an automatic door and access to the hallway.
Outside, there’s a sunroom/an outside office with power, a lean-to greenhouse, a gardener’s shed and an extensive outside decking area for entertaining or just relaxing.
In terms of interiors, we wanted to create a feeling of space and light.
So we opted for light coloured paints and maximised the windows and the light in the design.
‘Living in our renovation project was a challenge’
Most of the paint we used was from Laura Ashley as well as our curtains.
We also got curtain fabric from Lorna Syson and Johnstons of Elgin.
In terms of furniture we went to Andersons of Inverurie, Sterling Furniture and Laura Ashley while our kitchen is from Drumoak Kitchens.
For us, the greatest challenge during our renovation was living in an ongoing project.
It can cause frustrations at times with the endless cleaning, however, living in a worksite also allowed us to be available when decisions needed to be made.
We also had the peaceful countryside on our doorstep too which really helped us during Covid.
‘The garden is calm and peaceful’
Reflecting on our renovation, in hindsight, we could have spent less money and shortened the renovation/ development duration if we had moved out while the work took place.
But we had dogs and numerous chickens, so it was easier to stay put, and we are happy with the approach we adopted.
Overall, we love our home, especially the fabulous views and the spacious feeling of the house which complements the spacious surroundings of garden area.
There is nothing to compare with the garden in summer as you can relax in a calm and peaceful environment, close to nature.
Whether it’s pottering in the garden and greenhouse or relaxing or entertaining in the outside sun house, the garden is the perfect escape.
‘It’s important to live in the space first’
In winter, the house becomes the centre of activity, with the wide, wood burning stove providing a cosy feeling.
A house can evolve and be developed in time however our house in Westhill taught us that you can renovate a house, but you can’t alter the plot so if you are not happy with the garden then it’s better to move.
Throughout our renovation, we found it important to live in the space first to gain an understanding of the light and how you use the house before making any firm plans or modifications.
This helped us to develop an understanding of how we wanted the space to work for us and allowed us to generate ideas on how to achieve it.”
Pinjarra, Pitcaple, Inverurie, is currently under offer with the estate agent Kellas.
For more information check out the website aspc.co.uk
And if you enjoyed this story, you may also like:
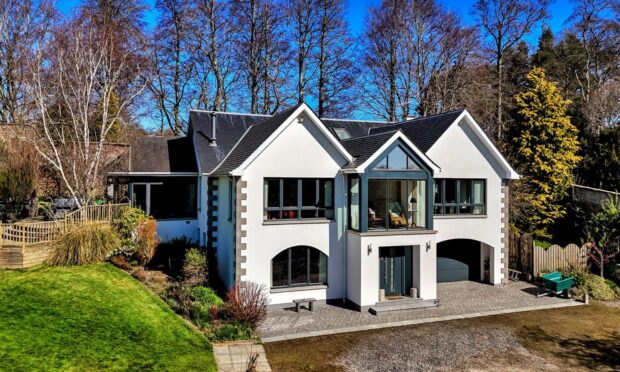
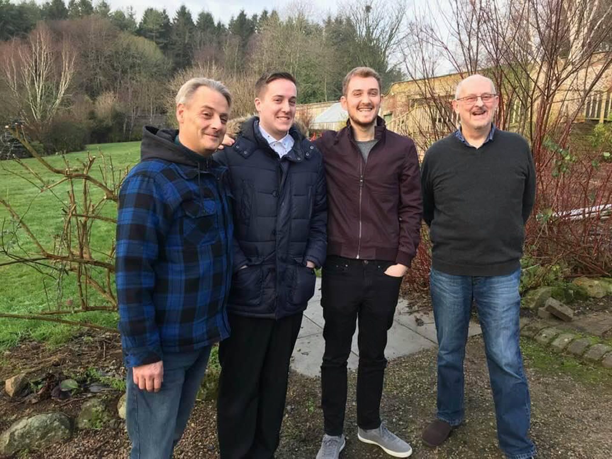
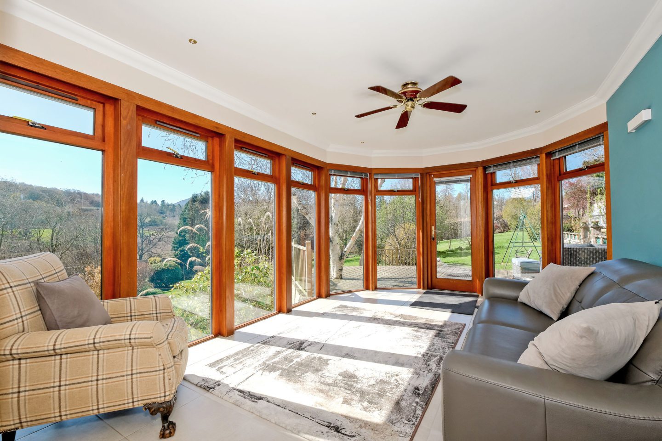
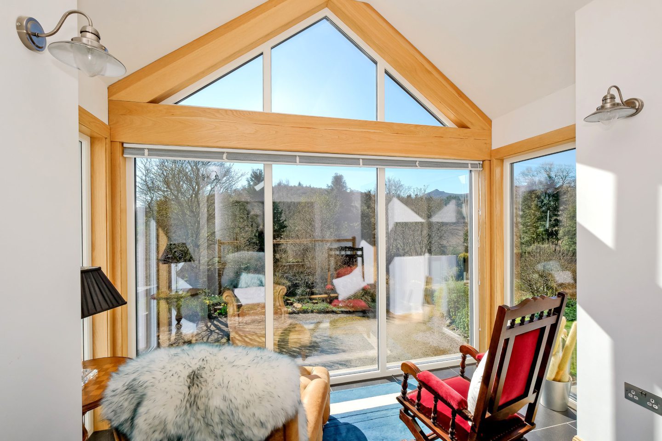
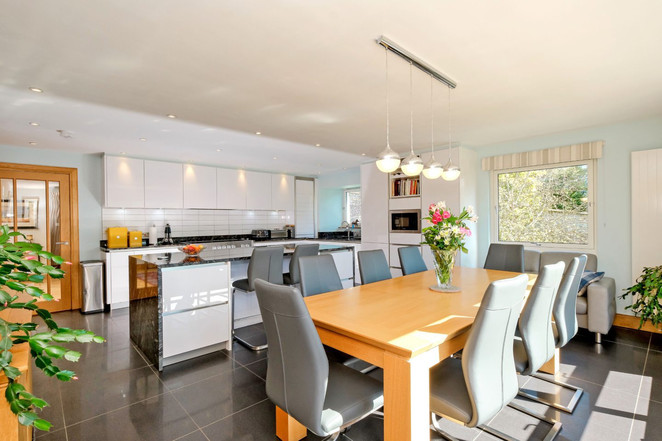
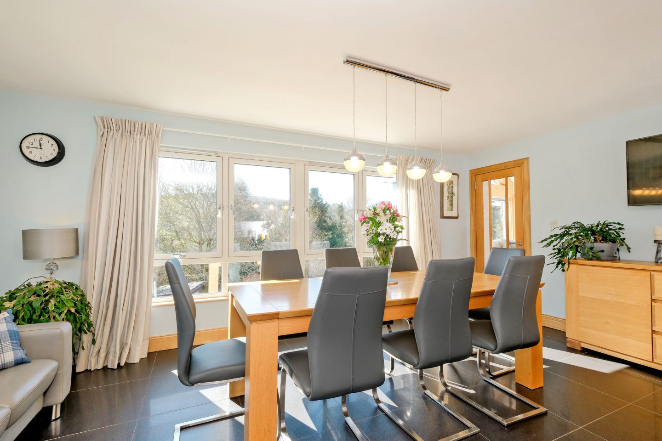
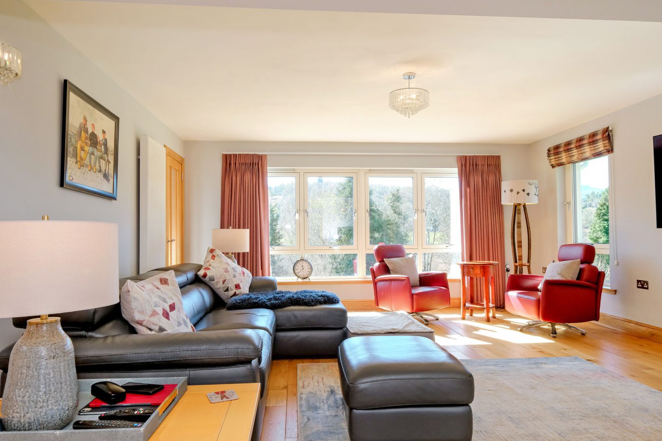
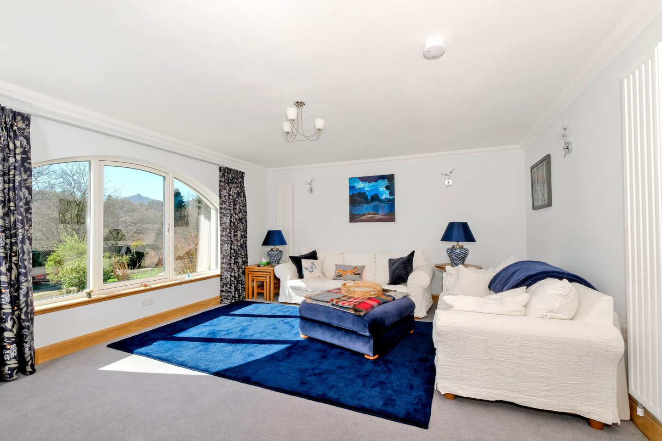
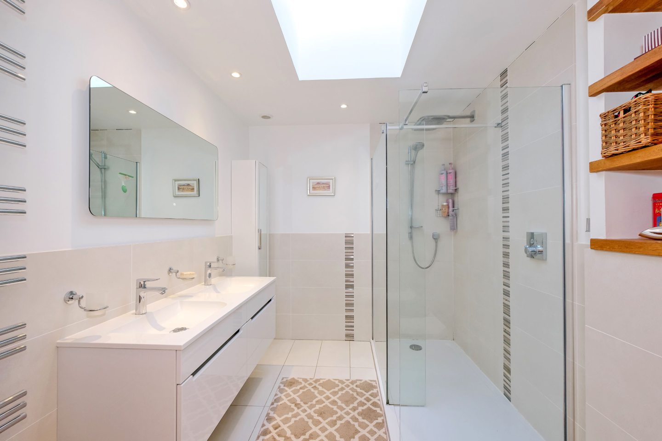
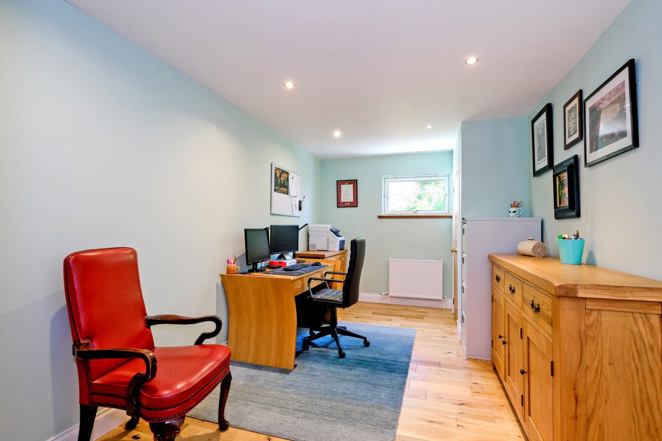
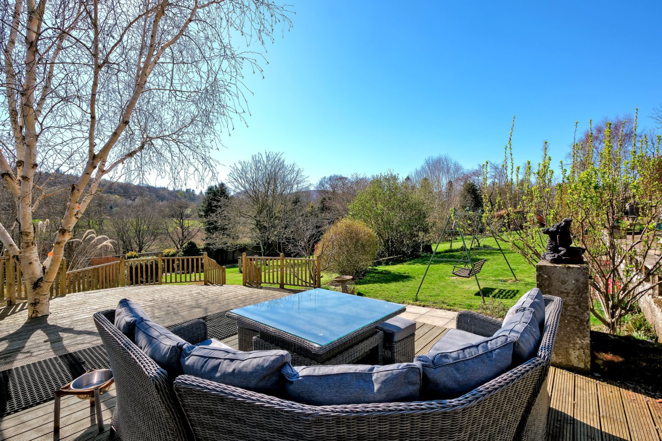
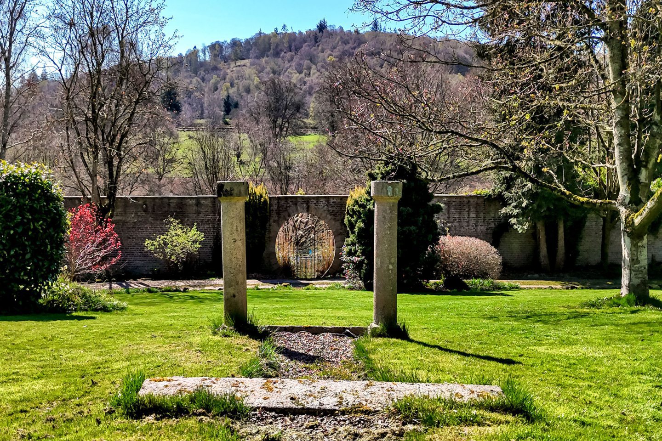
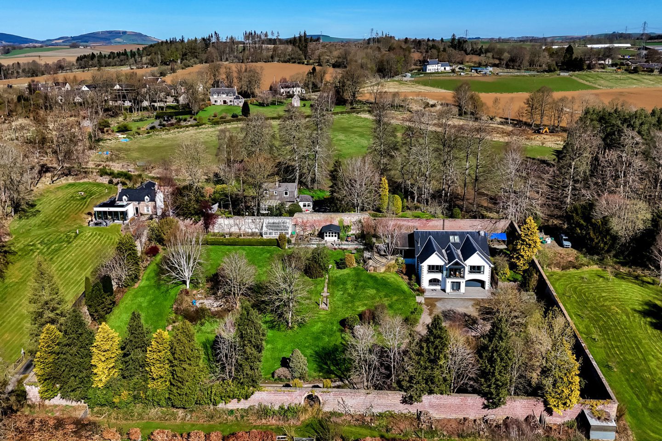
Conversation