“It brings back so many memories,” Linda Barclay tells me as she casts a glance at the ancient walls of Wallace Tower.
“I remember walking around the area and this gorgeous building with my dad many moons ago – it was our favourite place for a wander.
“And it’s been so sad to see it go to rack and ruin.”
Linda’s demeanour changes as the rusty gate of the abandoned building creaks open and decades of decay are laid bare.
It’s not a pleasant sight for the 70-year-old who has lived next door for years.
The 16th century monument has become a shadow of its former self since the last owners shut the doors for the final time nearly 30 years ago.
Shattered pieces of furniture and piles of rubble have now been left strewn across the floor, with thick spider webs covering the dusty boarded-up windows.
For more than a decade, the Tillydrone Community Development Trust (TCDT) has been fighting to breathe new life into the forlorn tower on the edge of Seaton Park.
And now, the group is finally on the brink of bringing their revamp dream to fruition.
We meet some of the trustees for an exclusive look inside Wallace Tower as their plans to turn it into a destination for locals and visitors gather pace:
- They reveal how they fought back numerous challenges over the last decade to get the project across the line.
- And shine new light on their ambitious plans, as well as what it would take to turn the dilapidated building around.
- Trustees also give us an insight into the history of Wallace Tower – and uncover some long-lost mementos of the lives of former residents.
- And they share hopes to regenerate the name of Tillydrone and bring “a sense of pride” to its community.
How it all started…
The derelict tower suddenly bursts into life with the lively murmur of group members as they begin to brainstorm ideas about its transformation.
They have been in many times, but this particular site visit feels a bit more special.
Trustees have come with architects and interior designers from Tinto Architecture, the firm tasked with the revamp, to review samples for the planned development.
It’s been a long-time coming for them, having spent more than 10 years fighting to save the B-listed monument from ruin.
Linda, who has been involved in the ambitious project since day one, recalls the idea was first conceived in 2009.
But it wasn’t until 2014 that their plans to transform Wallace Tower into a local asset with a cafe and community hall began to take shape.
“We wanted it to be used,” she adds.
“It’s about the history of Aberdeen, with Wallace Tower perfectly situated in this beautiful cultural corner of the city.
“People in the area appreciate that they have a true gem on their doorstep, and there are so many benefits to bring it back to life for the community and for visitors.”
‘We’ve had our fair share of challenges’
The community group’s journey turned out to be as complex as the one of Wallace Tower itself in the years that followed.
In 2017, TCDT secured planning permission to carry out the proposed refurbishment.
But soon after, the then community leaders “ran out of steam” and the group was thrown into a two-year hiatus of trying to put the pieces back together.
By 2020, TCDT was already an official charity group under new leadership with fresh development plans submitted to the council.
All seemed to be going well until their architect pulled out in 2022, leaving the project once again in limbo.
“We can write a whole book about the trust’s journey,” current TCDT chairman Colin McFadyen laughs.
“We have certainly had our fair share of challenges, and there have been points where people have turned to us and said ‘Is this actually ever going to happen?’
“But neither of us have ever gone ‘Nah, just forget it – I’ll go do something else now’.
“There has been a constant desire from the public for something to happen with the tower and we were determined to see it through.”
Tillydrone group’s determination pays off…
Their determination and relentless efforts eventually paid off.
In the last two years, the group has bagged one success after another – obtaining new planning permission and appointing Tinto Architecture to lead the project.
The refurbishment is estimated to cost about £630,000, most of which has also already been secured through various grants.
The last piece of the puzzle was the courts’ seal of approval to officially take over the building after the council agreed to pass it on into the hands of the trust.
On June 20, they announced that the transfer was “complete”, meaning Wallace Tower is finally their property.
And they are eager to start work immediately. The project is expected to take around 20 weeks to complete.
“I’m quite nervous now that we’ve come to this stage,” Colin adds.
“We’ve got so much done – but we are still at that balance point where we are almost ready to properly start work, and we just want to get going.”
Wallace Tower has been through a lot over more than 400 years
Another door opens and Colin leads me into a narrow staircase, weaving its way to the first floor of the building.
It’s pitch black. Only bits of shattered glass occasionally glisten in the dark as we try to find our next step with the help of torches.
Carefully swirling around the debris, Colin explains how Wallace Tower has been through a lot since its construction in the 17th Century.
It was once the centrepiece of Aberdeen’s thriving city centre, originally built on Netherkirkgate as a fortified town house for the Lord Marshall.
But in 1963, the tower – also known as Benholm Lodge – was moved brick by brick to Tillydrone to make way for Marks and Spencer.
It was home to a number of council officials over the years, but began crumbling into ruin in the 1990s after the last owner turned the key.
And still, while the interior might be nothing short of a wreck, the shell of the building managed to survive the test of time, and frequent vandalism.
“It’s ridiculously good,” Colin says as he gives one of the wooden pillars a gentle knock.
“Obviously, pipes and wiring were non-existent at the time so all of that will need to be sorted, but the stonework and most of the woodwork have been preserved very well.”
What will happen to the first floor of Wallace Tower?
Sadly, this can’t be said for the rest of the historical monument.
The ceiling in what used to be a living room is now plagued by flaky paint, while rubbish, stripped carpets and chunks of wooden planks are scattered across the ground.
In the other room – the former kitchen of the home – a pile of smashed-up furniture and all sorts of utilities hide the massive holes through the rotten flooring.
But Colin is not bothered by any of this.
While the stonework and the wooden pillars will be preserved, all of the stub walls will be torn down to clear up the space for a meeting room.
This could be used as an extra tea and coffee point, with the potential to hold exhibitions in collaboration with the city universities.
The historic fireplace will be kept as a feature, and the windows – which are of particular heritage as well – will be spruced up or replaced depending on how damaged they are.
Any alterations will be done sensitively to preserve the heritage of the listed structure.
There will also be bathroom and storage facilities.
A home office away from home
Another narrow staircase testing our flexibility and we end up on the former bedroom floor, which will be turned into a combined office and artists in residence hub.
The plan for this part of the building is similar: it will be an open-plan room that locals can use as an office space.
And the round corner room could become a sound-proof conference booth – an idea Colin particularly likes to see come to fruition.
He adds: “Not everyone in this area has the home space for remote working, so we want to give them that sort of a co-worker hub within their own community.”
Pointing towards rather symmetrical holes on the wall, Colin grins: “Someone must have been very angry here…
“But since we are planning on taking them down anyway it’s not really a loss to us.”
Glimpse into Wallace Tower’s past
To my surprise, there is yet another staircase – this one even darker and narrower if that were even possible – but gladly the last.
It leads to the attic, which doesn’t play any major part in the revamp but will prove to be one of the most interesting rooms from the tower tour.
Although grubby and messy, it’s a fascinating archive of the lives of those who resided in the building through the years.
Council papers dating as far back as the 1980s, transcripts of meetings and decades-old newspaper pages remain as a faint memory of the dealings that once went on here.
We have a quick but thorough scan through all the items and head down to join the others at the main and most important part of Wallace Tower.
‘We want Wallace Tower to be a destination’
The currently dilapidated ground floor will be turned into a community cafe.
There will be a grey counter matching the stone walls, coffee facilities and a few small seating boots.
It will open up into a more spacious and airy extension with large windows, to the rear of the building, where most of the seating will be.
Colin says the aim is to combine historic and modern in a more futuristic way that will take Wallace Tower into the 21st century while being respectful of its heritage.
Take a look at Tinto Architecture’s video of the reimagined Wallace Tower:
The well-known “figure of the armed man” (said to be original owner Sir Robert Keith of Benholm) and the armorial panel will also be restored to their former splendour.
And they don’t plan on stopping just with the revamp of the structure.
Trust members are also working to create a sensory play trail stretching all the way to St Machar’s Cathedral to make a whole experience of visiting the area.
“We want it to be a destination,” Linda smiles, having joined our conversation after reviewing the architects’ material samples.
“You go for a walk, stop by for a coffee, you find some peace and quiet and then go home, having had a fantastic meaningful experience.”
‘The stars are finally aligning’
As I’m about to leave, Colin says all of their efforts have been aimed at bringing a sense of pride in Tillydrone – and Wallace Tower is their talisman of rejuvenation.
And they remain hopeful there are better days ahead in spite of the challenges.
Casting her mind to their decade-long journey, Linda feels lucky they have come so far.
“Seeing it coming together after all this time is fantastic,” she adds.
“We’ve come a long way to get to where we are, and there have been lots of setbacks.
“But I think now the time is right.
“Everything happens for a reason, and the stars are finally aligning in our favour.”
Read about other major revamp projects in Aberdeen and Aberdeenshire:
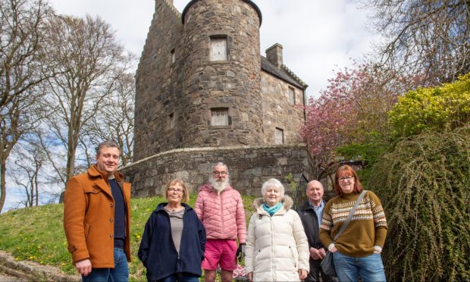
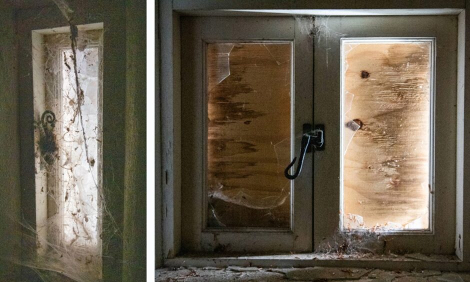
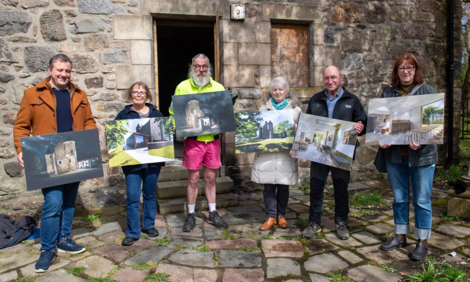
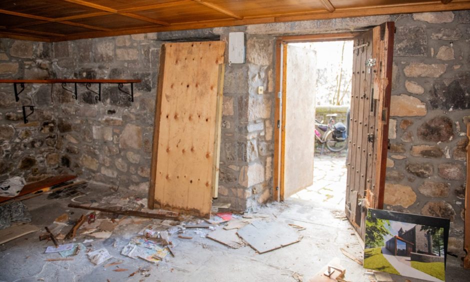
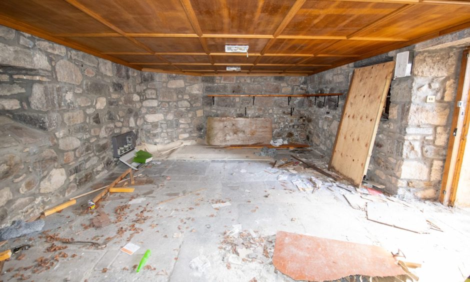
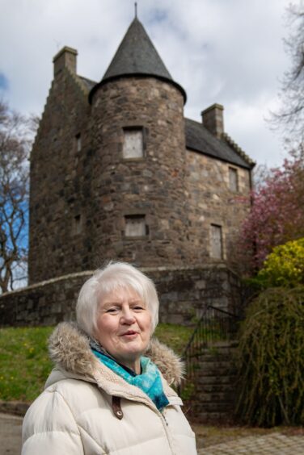
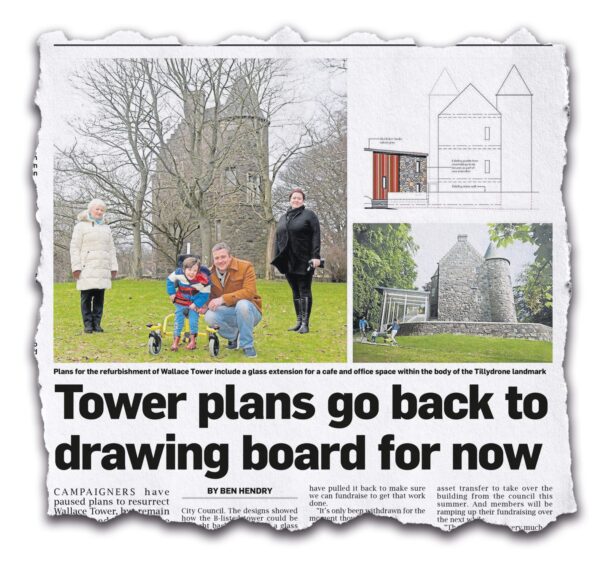
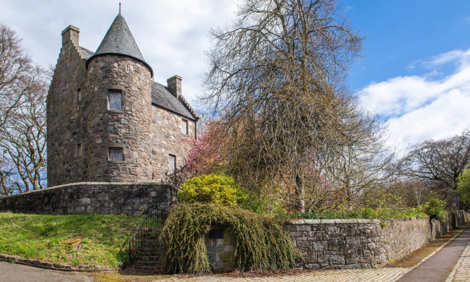
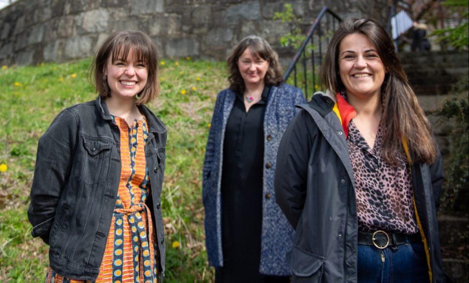
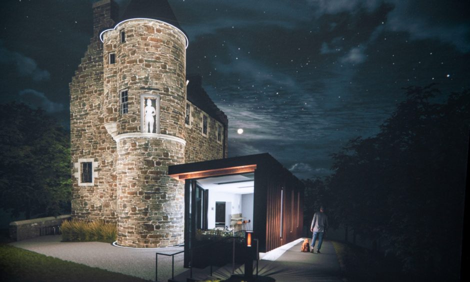
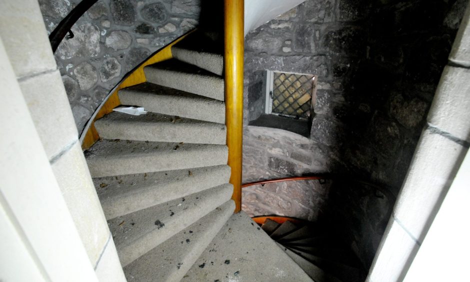
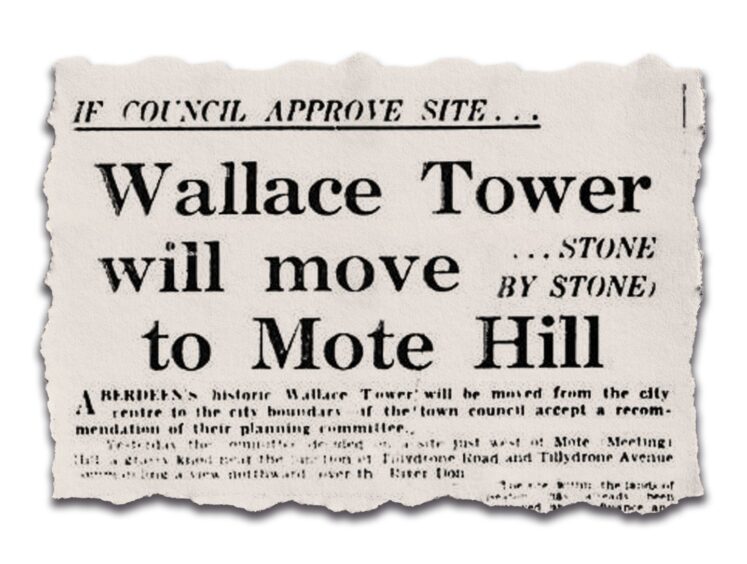
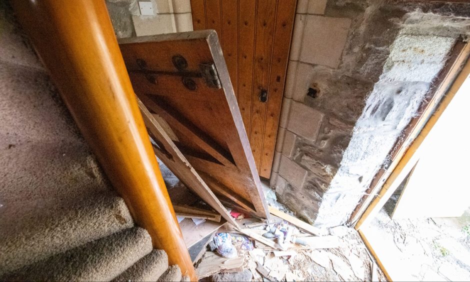
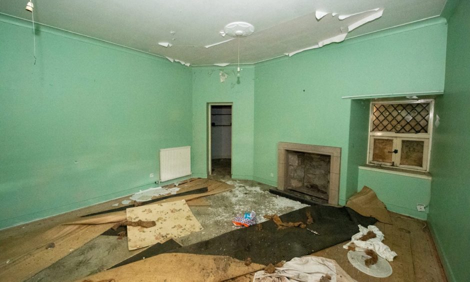
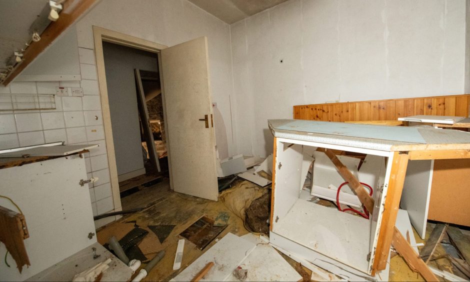
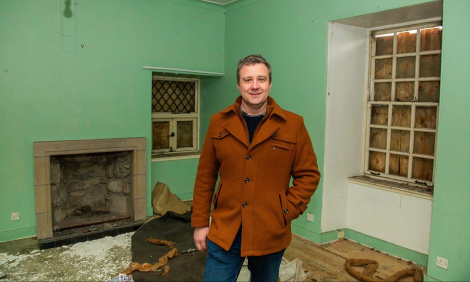
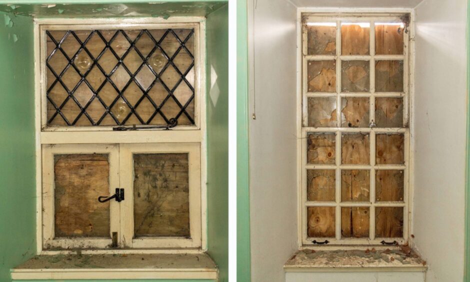
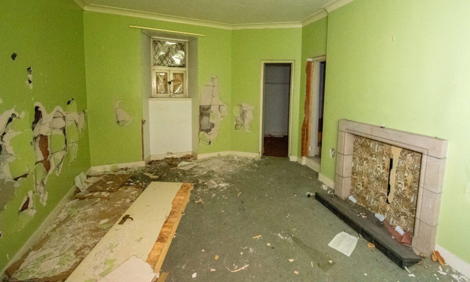
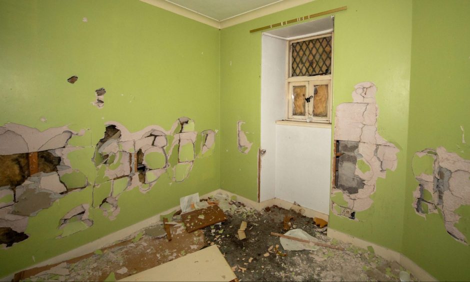
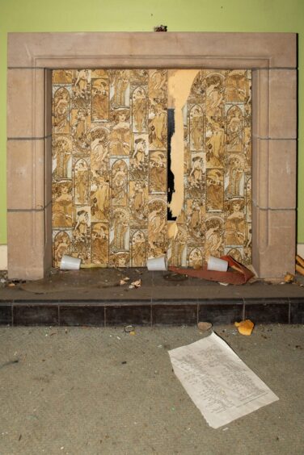
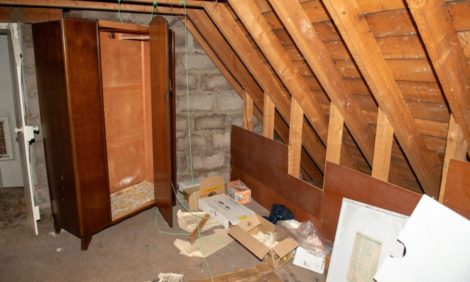
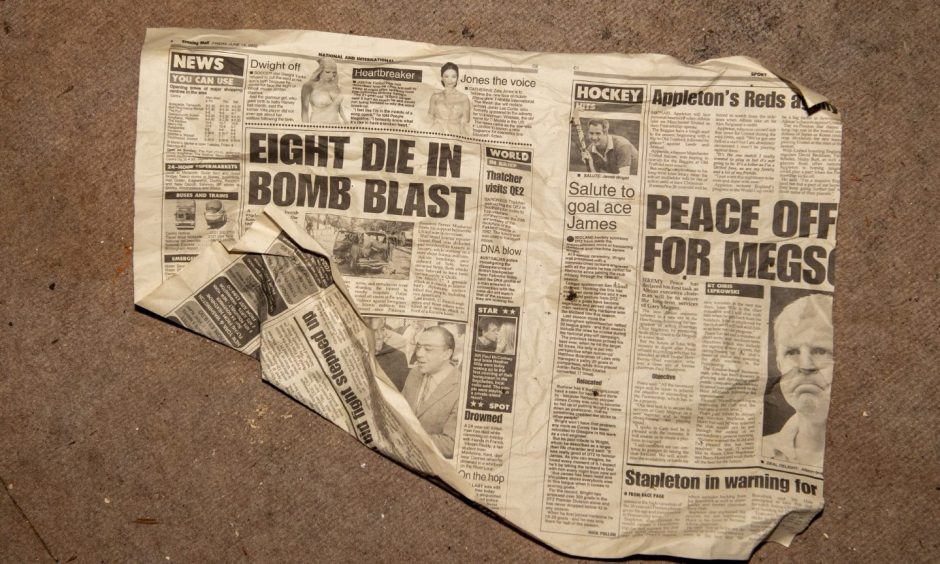
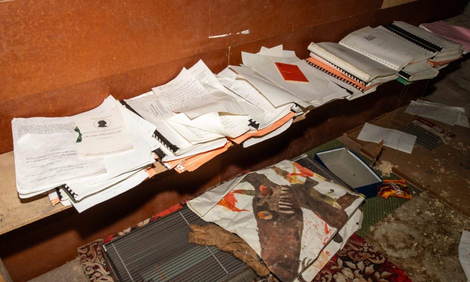
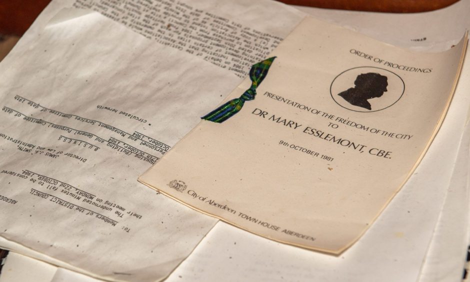
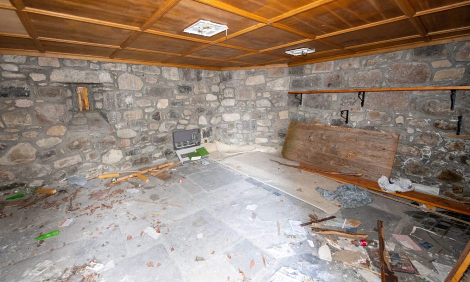
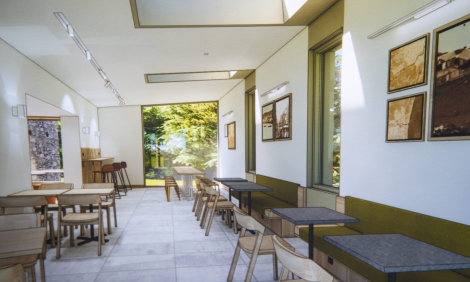
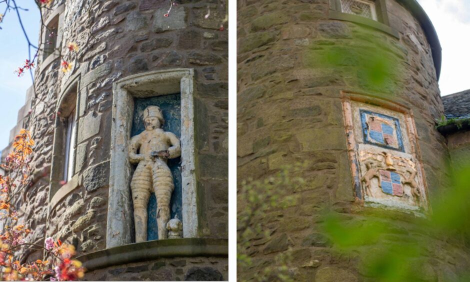
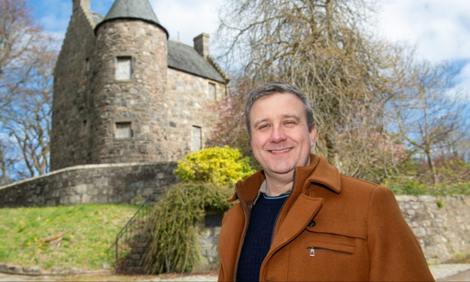
Conversation