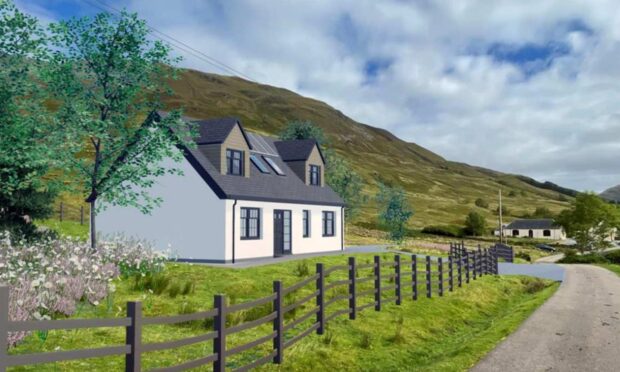The billionaire ruler of Dubai has been granted permission to build a ninth house on his Highland estate.
Sheikh Mohammed bin Rashid al-Maktoum will construct a three-bedroom home on his Inverinate Estate in Wester Ross.
It is expected that a shepherd responsible for looking after sheep will stay in the property.
The 75-year-old has an estimated fortune of £14.6 billion.
He bought the 63,000-acre estate more than two decades ago.
In recent years, he has increased the number of properties on his land to accommodate guests and staff, occasionally facing opposition from local residents.
Documents were submitted this week to indicate work has already begun on building the new home.
What are the plans?
The estate already includes three large houses, a cottage, two lodges and three helipads.
Last year, the sheikh secured permission for an 11-bedroom mansion and a five-bedroom house.
Highland Council has now approved planning permission for a “shepherd’s cottage” on the estate.
Plans indicate that the two-storey property will feature three bedrooms along with an open-plan kitchen and living area.
A design statement submitted on behalf of the sheikh said the development would “respect the Highland landscape”.
It added: “The cottage will reflect the traditional vernacular style of the Highlands using natural materials slate and timber for the exterior, with a simple and functional form that complements existing farm buildings.
“The cottage will be designed for longevity and low maintenance, considering the harsh weather conditions of the Highlands.
“The proposed shepherd’s cottage has been carefully designed to meet the functional needs of the estate’s sheep management, while respecting the character of the Highland landscape.
“Sustainable construction methods, a sensitive approach to design, and features that enhance biodiversity will ensure the cottage integrates harmoniously with its surroundings.”
No objections to Inverinate estate plan
The cottage will be accessible via an existing estate track used by farm vehicles, avoiding the need for new access roads.
There were no objections made to the plans.
While approving the plans, officials wrote: “The house will sit slightly above the road level, but the surrounding hills will absorb the development’s visual impact.
“As such, the proposal is acceptable and would not be an isolated feature within an area of otherwise undeveloped countryside, and its siting can therefore be supported.
“The proposed house is to be used as shepherd’s accommodation associated with agricultural aspects of the land within the estate.
“There is generous distance between other houses within the vicinity therefore
neighbour amenity raises no issues.”



Conversation