A granite mansion in one of Aberdeen’s most desirable neighbourhoods has gone on the market.
Located on Rubislaw Den North, this impressive Category C-listed mansion spans three floors of living space.
The property is listed for £995,000.
Entry is via a large open hallway featuring rich wood panelling and exposed beams that highlight the home’s character.
Off the hallway is the drawing room, a bright and spacious space flooded with natural light from a bay window overlooking the rear garden.
The front-facing dining room overlooks the ornamental lawn and features ceiling cornicing, while the sitting room is warm and cosy.
The kitchen has fitted cabinets and ample work surfaces, alongside appliances including a built-in oven, grill, combi-microwave, fridge-freezer, dishwasher and hob.
The rear hallway provides access to a ground-floor shower room and extensive storage rooms. There is also a utility room.
A standout feature is the garden room, which boasts a vaulted timber ceiling, patio doors and large picture windows, offering views of the surrounding greenery and landscaped gardens.
Upstairs, the first floor has four bedrooms, including the master bedroom with an en suite bathroom. There is also a shared bathroom.
Granite mansion in Aberdeen’s west end hits the market
The second floor has two additional bedrooms and a large games room, along with a small toilet.
A driveway at the side provides access to the garage, while steps lead to an ornamental lawn surrounded by a gravel path.
A traditional timber-framed and tiled summerhouse is located within the rear garden.
The property also includes a plot of land immediately to the west, referred to as 56 Rubislaw Den North.
The current owners have never applied for planning permission. The land was purchased in 1985 by the family to extend the generous garden.
The mansion lies in Aberdeen’s west end, nestled in one of the city’s most exclusive neighbourhoods.
Rubislaw Den North is listed with Savills for £995,000.
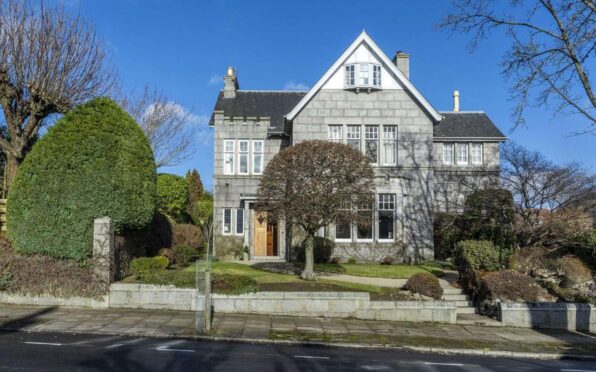
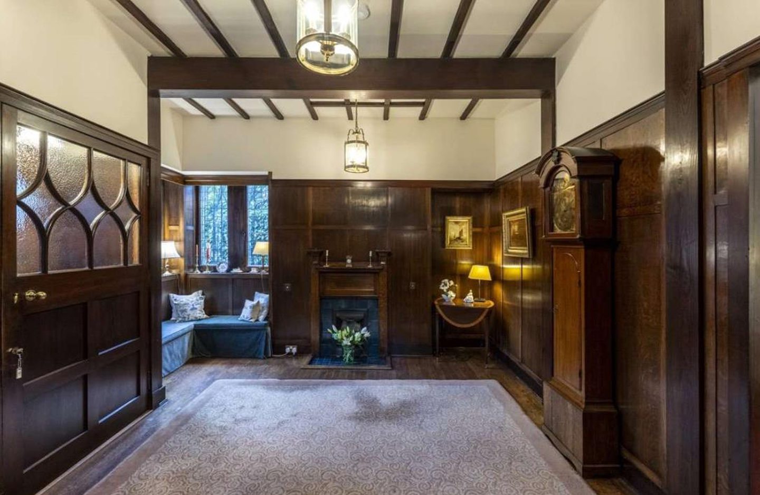
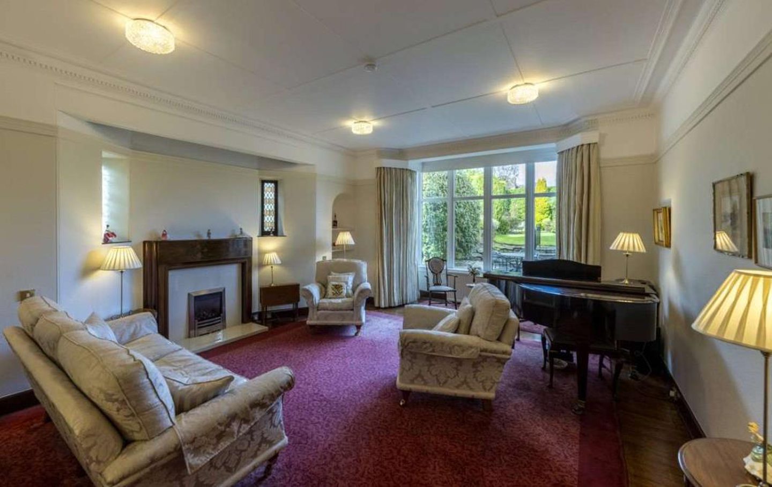
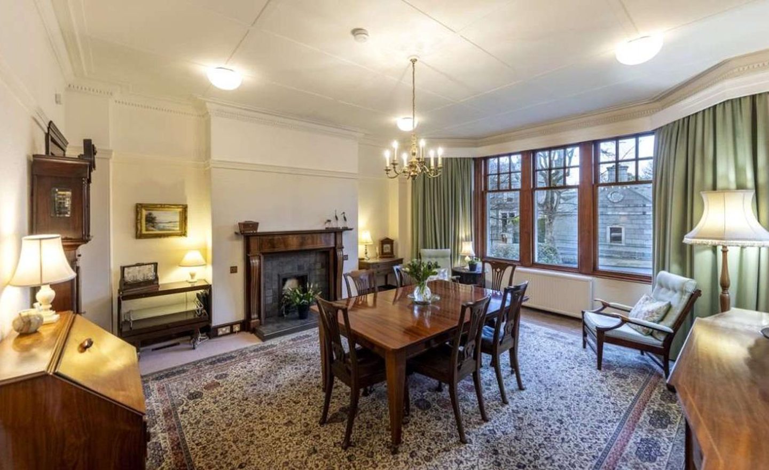
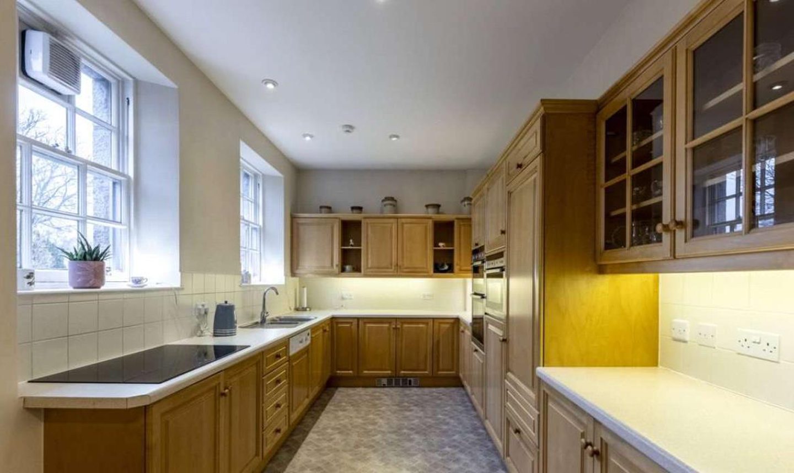
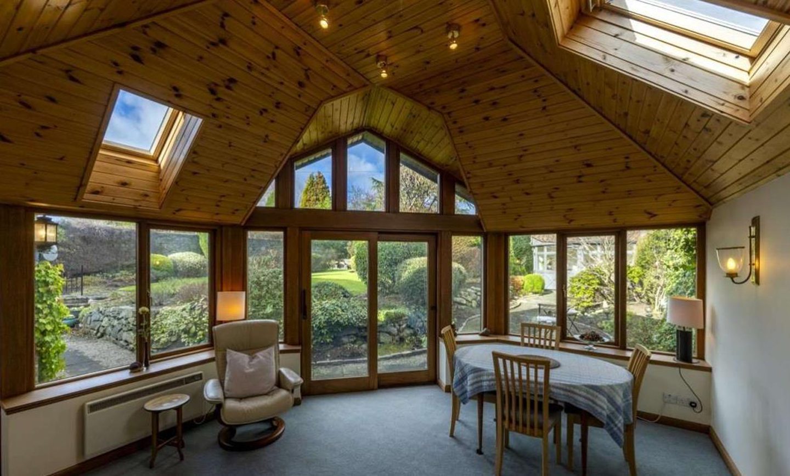
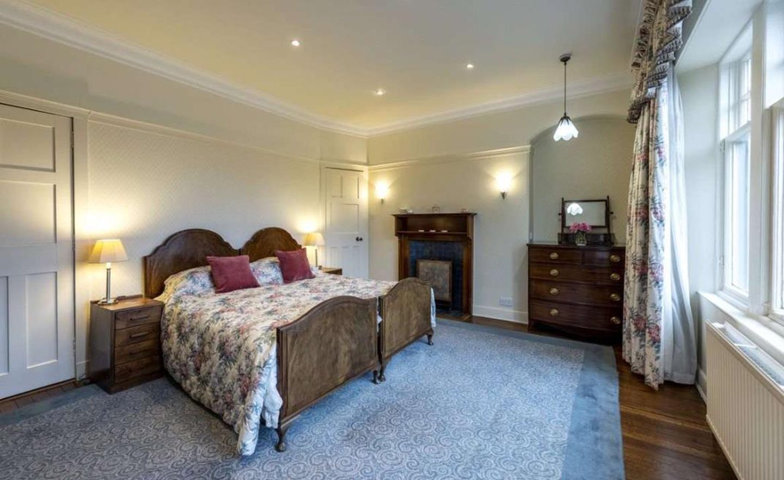
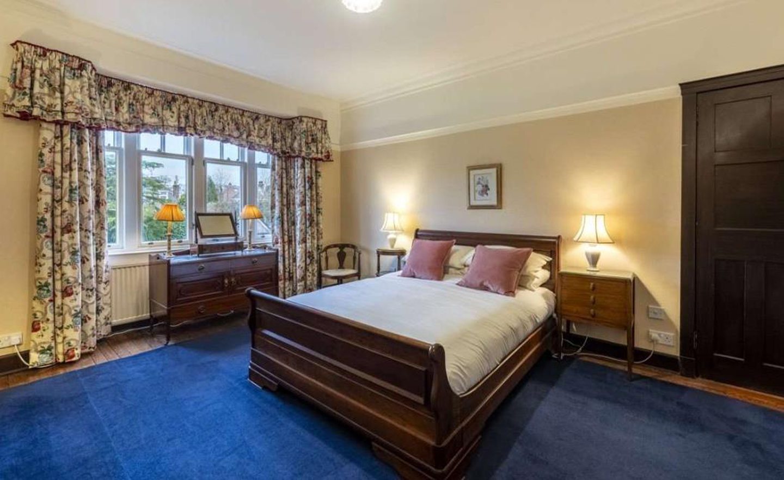
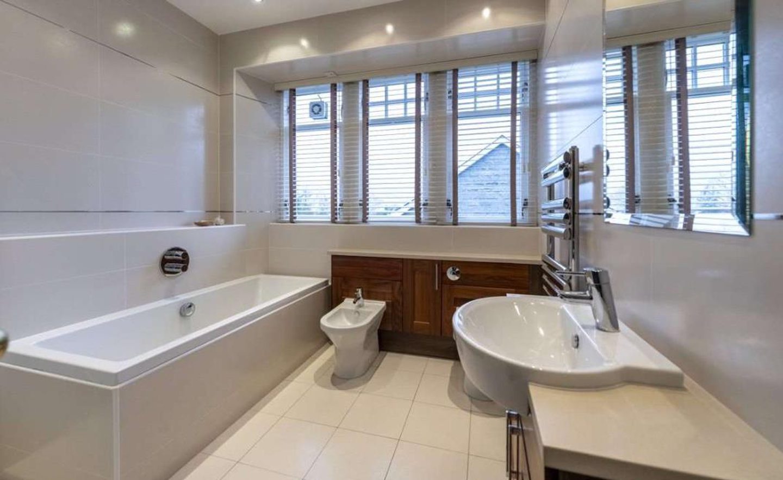
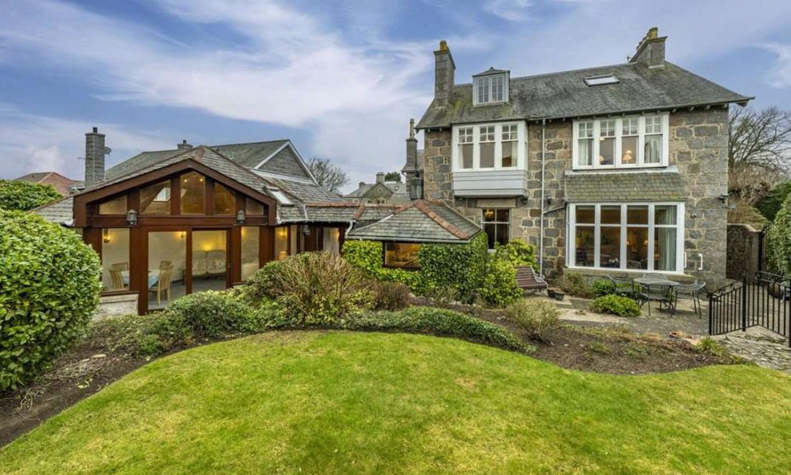
Conversation