Who: Alan Kidd, 65, an HGV lorry driver with Lovie Quarry and Concrete Products and his wife Michelle, 58, a senior sales advisor for housebuilder Kirkwood Homes plus their 12-year-old cocker spaniel Coal.
What: A detached, traditional property with three bedrooms, one reception room and two bathrooms.
Where: On the outskirts of Maud, a small village 26 miles north of Aberdeen.
Here Michelle shares their renovation journey…
Our last home was a five bedroom, converted steading in New Deer where I grew up.
We lived there with our adult children and it was a fantastic large home which was perfect for entertaining.
But we were keen to downsize to a more manageable home.
So we found this home on the ASPC property website.
When we went to visit it, my favourite part was the view, the quirky traditional interior and the built-in fish tank in the lounge.
It also had a lovely, homely feel to it.
‘We’ve loved giving our Maud property a makeover’
I also loved the huge driveway and the property’s style as we have always lived in traditional houses.
Believe it or not the other reason I loved the house so much was because it had a holly tree in the garden.
My daughter is a trained florist so I knew she would love using the holly leaves for Christmas wreaths.
But this was the first house we had ever viewed which my husband Alan and I didn’t agree on.
However, when I shared my vision, he took a leap of faith with me.
So we purchased the property in May 2012 and have spent the last 13 years renovating it.
‘We’ve renovated our home from top to bottom’
Inside, the property has three bedrooms including a master bedroom downstairs with an ensuite.
There’s also a kitchen/dining/family area, a walk-in pantry, a family bathroom, lounge and rear porch/utility area plus a south east facing garden.
Over the years we have completely renovated the property from top to bottom.
Some of the work included re-wiring, pulling out old fixtures and fittings and installing PVCu sash and case windows.
We also knocked down a gable end wall to make a larger kitchen/dining/family room and we installed French windows to give access to the patio.
As well as this, we have reharled the property and we also worked on the roof.
‘Our renovation complements the home’s original features’
We also installed my dream kitchen which features a boiling water tap, a mobile island unit, Silestone worktops and Siemens appliances throughout.
As part of the renovation, we also created a walk-in pantry which is the absolute best.
My poor son spent about a week fitting out all the shelves which had been meticulously measured to hold all my containers and maximise storage.
Throughout our renovation we made sure we retained and added to the original features of the house.
In terms of interiors, my style is industrial mixed with modern country.
‘I love to upcycle’
And when it comes to furniture, I like pieces that looks interesting and have character.
I struggle to find things I like on the high street so I shop online at Cox & Cox, Graham & Green and Vincent and Barn.
I’m also a fan of upcycling so I spend a lot of time doing that.
For the walls, the whole house is painted in Farrow & Ball with feature murals/wallpapers to add interest which includes a screen printed ‘Timorous Beasties’ wallpaper in the lounge.
In the kitchen, I came up with the idea of fitting an island unit onto a steel frame with castors.
I’m a keen cook and baker so it gives me a huge space for prepping but it can also be used as a space for dining.
Alan is a fabricator/welder so made the frame himself.
He also made me a pallet coffee table for our family area.
‘We’re sad to be leaving our home’
Reflecting on our renovation, the greatest challenge has been reaching the finishing line as we’re getting older and our health is not as great as it used to be.
Alan always says that once we have finished renovating one house well sell it and move on again.
We have renovated all of our homes together apart from our previous which we regretted as it was not finished to our standard.
But we made up for it with this property so we’re extremely sad to be leaving our beautiful home behind.
If I could pick it up and take it with us I so would.
With this renovation everything has worked out better than we envisaged.
‘We’re proud of what we’ve achieved’
We have had beautiful homes over the years and much larger properties however all our family and friends feel this is the homeliest and comfiest of them all.
And despite his initial reservations, Alan now loves the house as much as me.
We’re so proud of what we’ve achieved as its like turning an ugly ducking into a beautiful swan.
We also love the peace and the views plus there’s regularly deer in the field out the front of the house.
Our doggy loves it too as there’s so many lovely walks on our doorstep as well as a stream at the bottom of the hill where he loves to swim.
A new chapter awaits…
We are very sorry to be leaving our home but are moving away from the area to be closer to our youngest daughter in Anstruther.
The plan was always to retire there but with a new grandchild on the way, we are bringing our plans forward.
My advice for anyone who is renovating an older property would be to always remain sympathetic to the character and age of the house.
I find it heartbreaking when people put in items which don’t suit the age of the property.
Also, don’t be daunted by thinking you can’t make an older property suitable for modern needs.
Believe it or not my biggest hate is windows when people add a style which is not sympathetic and ruin the whole cosmetics of the house.”
Mon-Nid, Maud, Peterhead, is on the market for offers over £210,000.
To arrange a viewing contact Aberdein Considine on 01358 721893 or check out the website aspc.co.uk
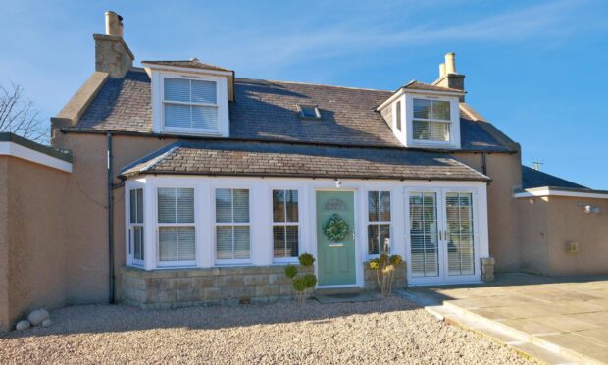
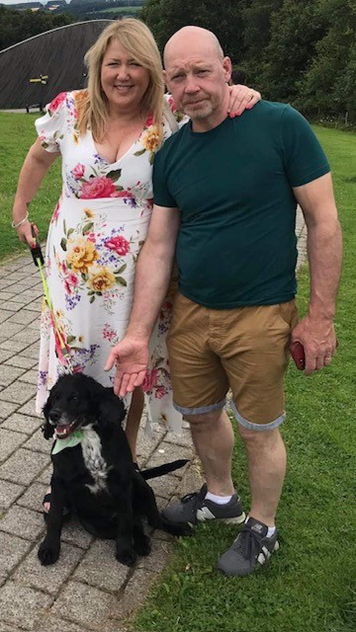
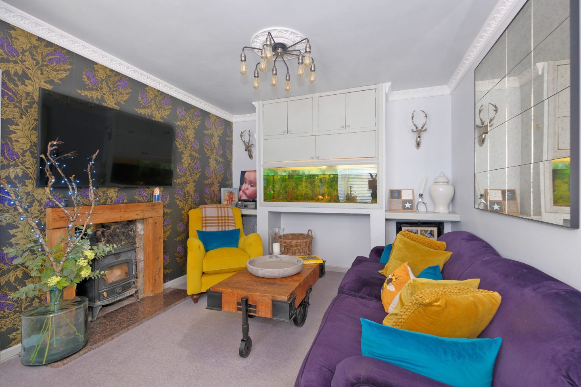
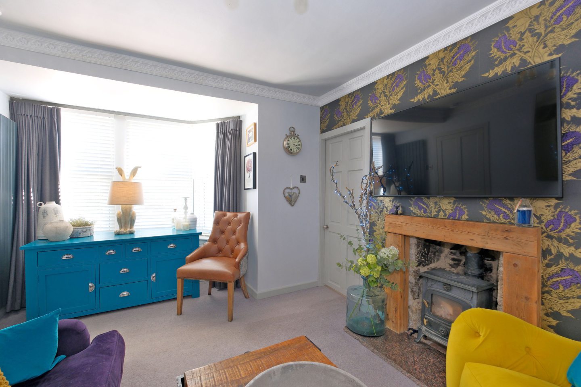
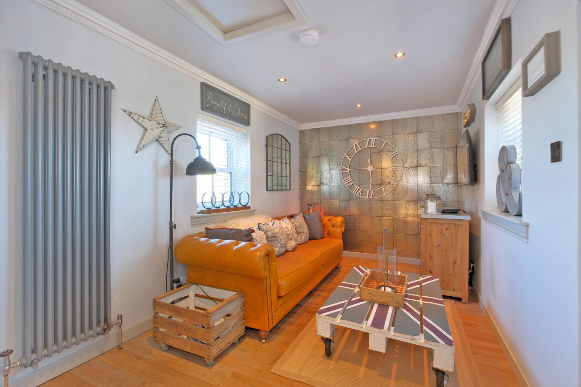
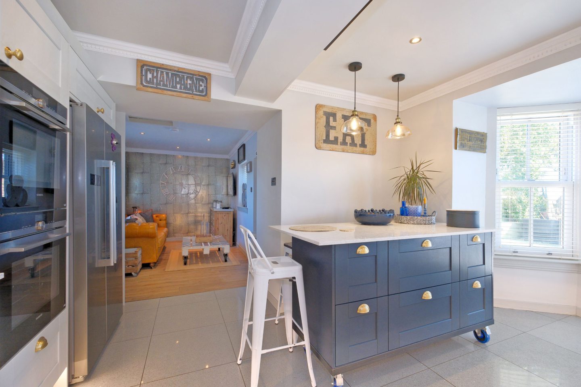
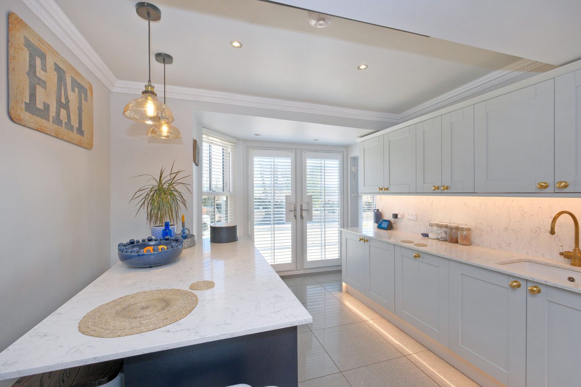
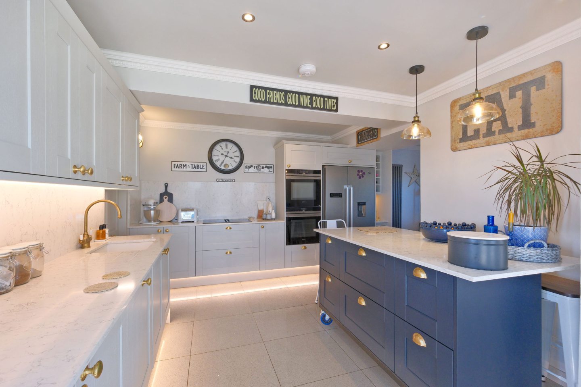
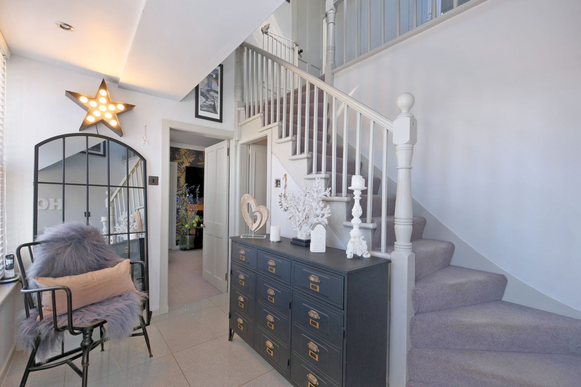
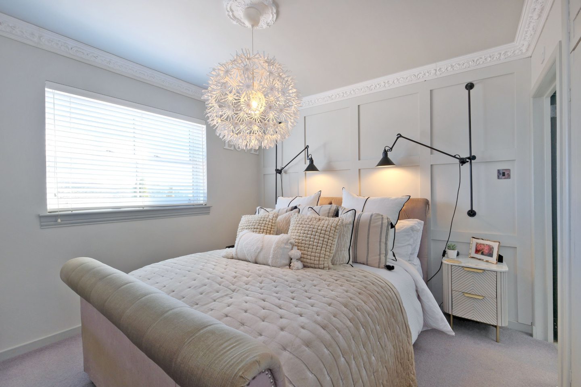
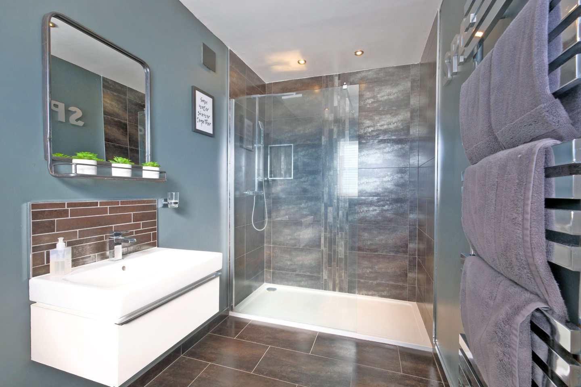
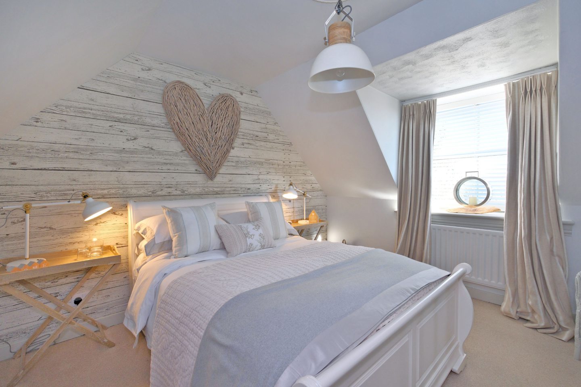
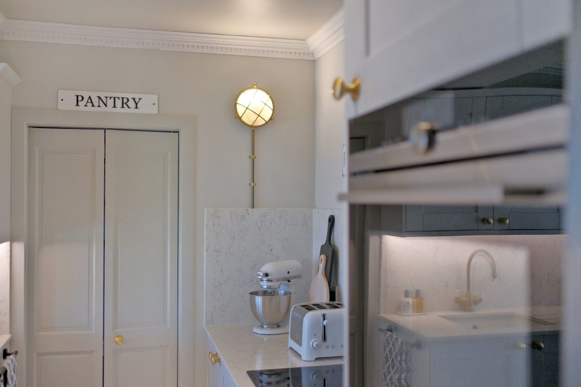
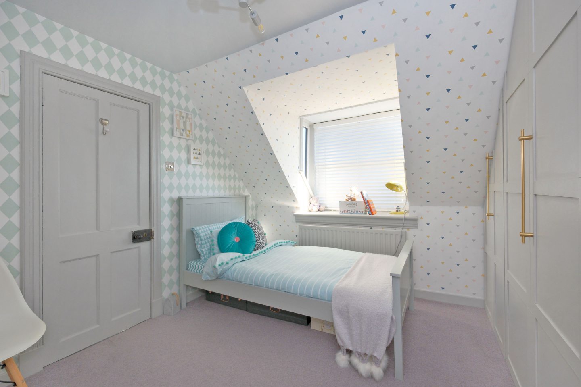
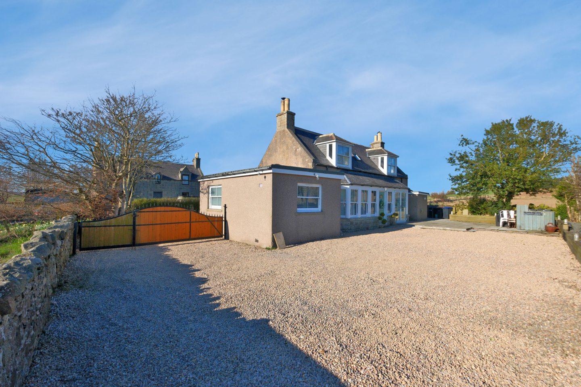
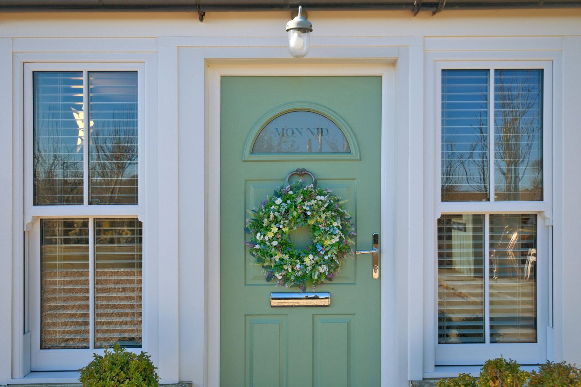
Conversation