A historic house in Aberdeenshire featuring a tennis court, gym and golf simulator has been put up for sale.
Harlaw House is located north of Inverurie, close to the site of the Battle of Harlaw which was fought on the heath on July 24, 1411.
The home’s standout feature, its tower, is inscribed to commemorate Provost Robert Davidson and The Burgesses of Aberdeen, who died on the battlefield.
Harlaw House was built around 1840 as a church manse.
The four-storey dressed stone tower with parapet and angle stair turret was added in 1883.
The very top of the tower can be accessed via a spiral staircase, offering uninterrupted views out over the surrounding countryside.
It retains many of its period features throughout, including ceiling roses, vaulted ceilings, stepped ceiling cornices, fireplaces, studded doors and ornate architraves.
Harlaw House is currently listed with Savills for £695,000.
What’s inside Harlaw House?
Entering the house, to the left is the family room, with wall panelling and a large bay window allowing light into the room.
Opposite the family room is the home office, which leads into the stunning conservatory and its doors out to the garden.
Down the hallway is the dining room, which also connects to the conservatory.
A staircase leads to the lower ground floor, currently used as a laundry room and also a wine cellar.
At the rear of the property is the large kitchen/diner, featuring slate flooring, white cabinets and modern kitchen appliances.
According to the listing agent, the ground floor spaces are ideal for entertaining guests.
In addition to the front entrance, there is also access via the base of the tower.
Upstairs, on the mezzanine level, is a double bedroom with separate bathroom with shower.
There is also a guest toilet.
Further up, on the first floor, are four large bedrooms, including the master bedroom, a family bathroom and separate toilet.
One of the smaller rooms has access to a magnificent ensuite housed inside the tower.
It features impressive tiles, rough stone walls and a spiral staircase leading up to the top of the tower.
Gardens and grounds
Outside the grounds are generous, with three acres in total.
There are several outbuildings, a large well-tended to garden and a tennis court.
At the front of the property is a stone fountain, while to the side are the former stables, with one side converted into a gym and the other storage.
A Victorian-style greenhouse is set within a raised vegetable and rose garden.
The gardens and driveway have been re-landscaped to create outdoor seating, dining and barbecue facilities, with sweeping countryside views.
An arched wooden gateway, a replica of one of the gates at Highgrove, gives access to a 1.5 acre paddock.
At the far end of the driveway is a large multi purpose building, divided into three separate units.
It is currently used as a garage, workshop and golf simulator room.
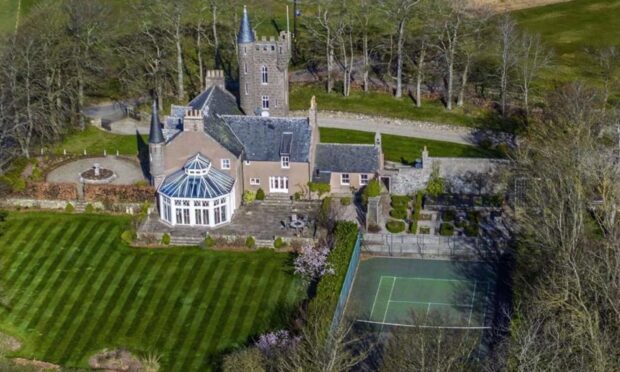
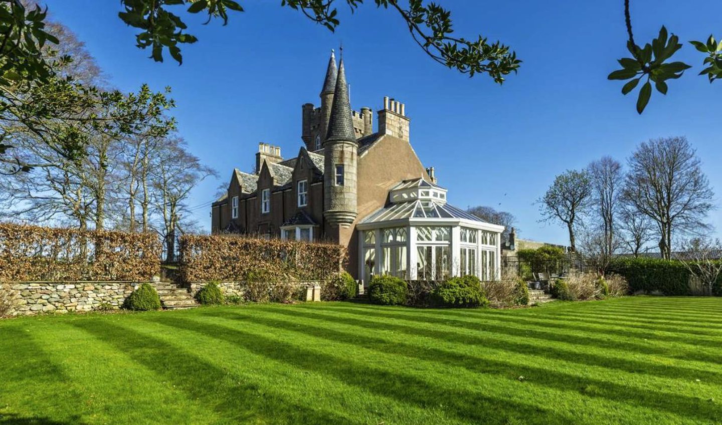
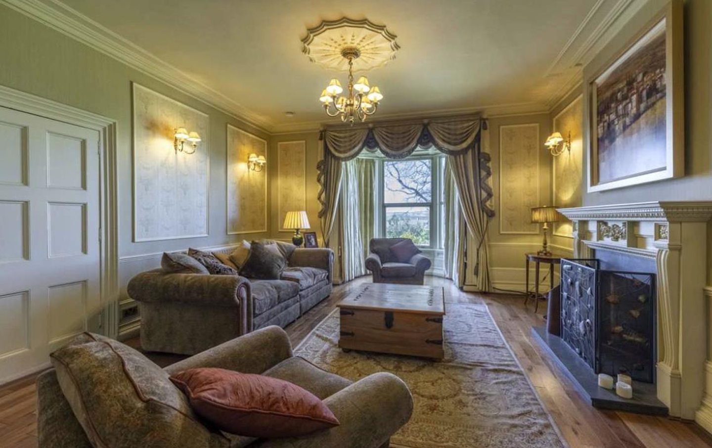
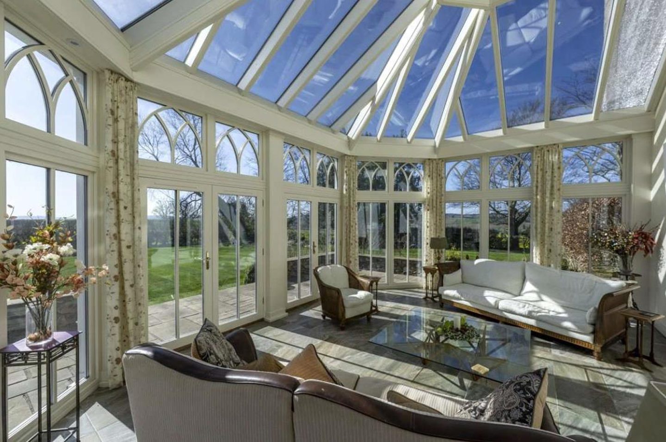
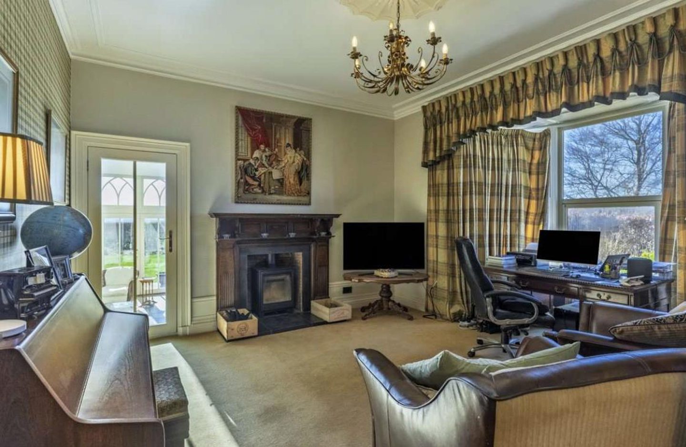
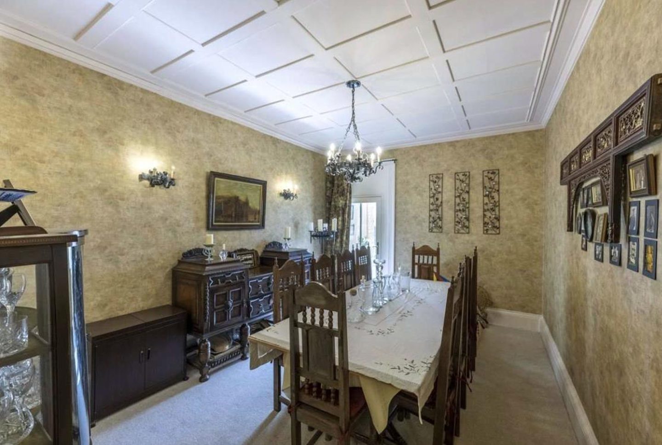
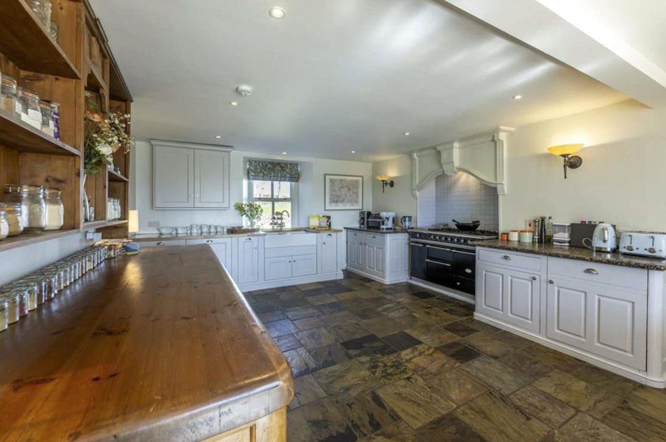
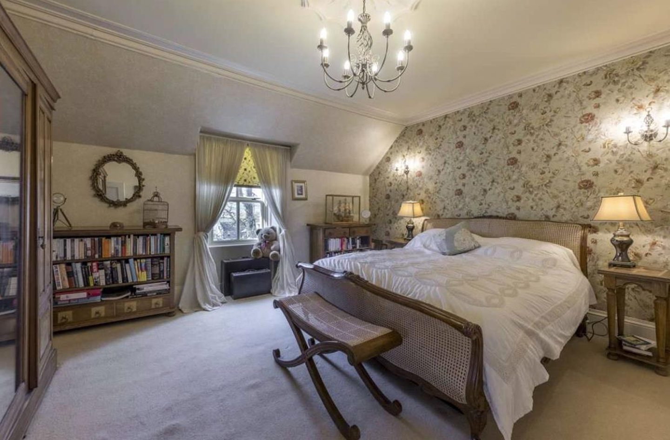
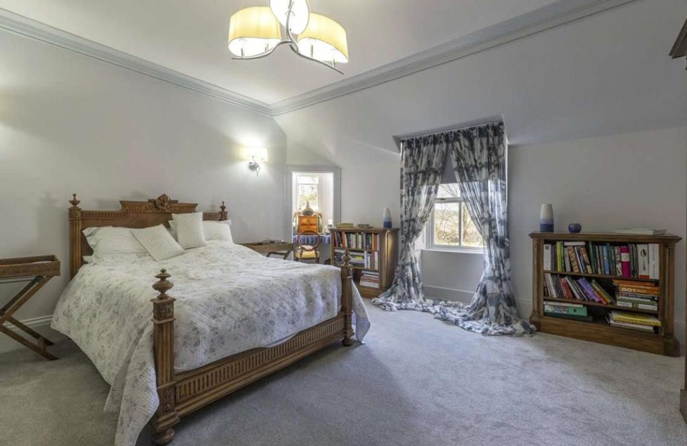
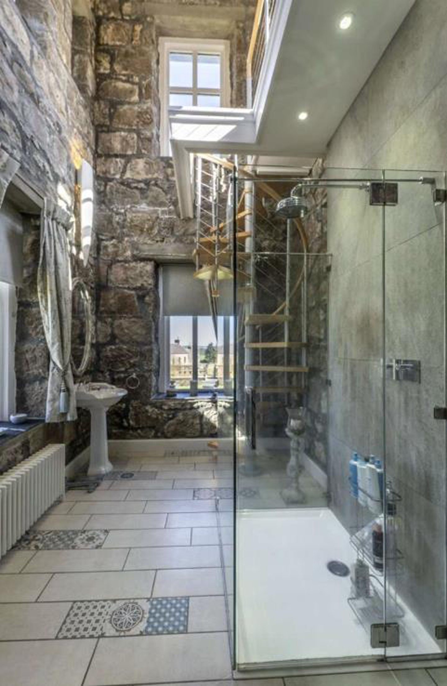
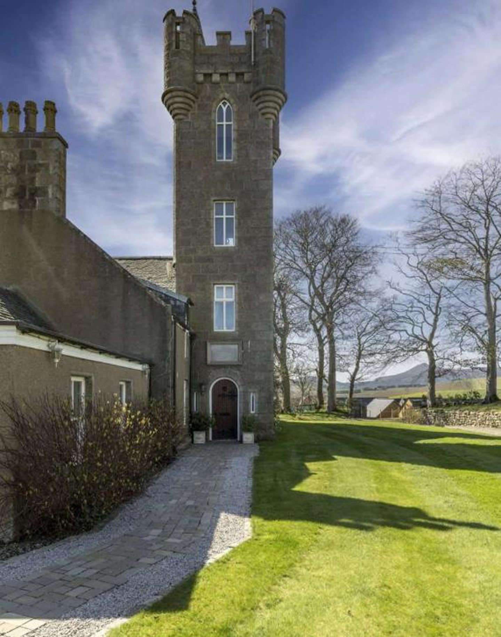
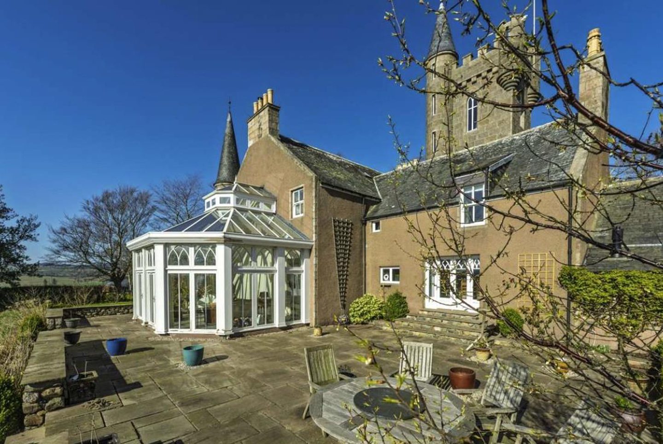
Conversation