Who: Lisa Simons, 55, a counsellor at the children’s charity Childline and her husband Phil, 58, who works in EVP projects and operations at Subsea7.
What: A converted steading with five bedrooms, three reception rooms, five bathrooms and a beautiful garden.
Where: Just outside the village of Monymusk in the small Pitmunie hamlet nestled at the base of the Pitfichie hills.
Here’s what they had to say about their home renovation journey….
“We moved to The Barn because we wanted to build a home that was designed for family living, had character and was energy efficient.
It took us a while to find the right site as it was important to us to have land around the building so we could create a lovely garden with different areas to sit depending on the weather.
We also wanted to have a few properties around so we didn’t feel isolated from the local community and the Pitmunie hamlet provides all of that.
A renovation not for the faint hearted
When we first viewed The Barn, we loved the location as it was close to Monymusk village as well as being close for Aberdeen and Westhill for work.
We also loved the 360 degree views as the property is behind the beautiful Pitfichie hills while in front, the fields stretch out towards Aberdeen.
So we bought the U-shaped steading as a derelict building in 2009 and started the conversion in May 2010 before moving in in February 2011.
At first, it was hard to see how the building could ever become habitable as the middle section only had one wall, no roof and the two end sections were dark and wet with the previous inhabitants having been cattle.
From blank canvas to dream house
So we started the renovation with an almost completely blank canvas.
An architect helped us to realise the site’s potential and secure planning consent.
Luckily, our architect was experienced in converting agricultural buildings and his expertise helped us to realise our dream house.
Inside, the property is dominated by the main double height family area with bi-fold doors, bespoke exposed beams as well as a kitchen, dining and living area with a log burner.
Also on the ground floor is a study, a lounge with feature oak fireplace and log burner, and a summer sitting room which was a games room when our two boys lived at home.
There’s even a sauna…
There are also two full bathrooms downstairs along with a guest bedroom with sauna, and a large utility room.
Upstairs there is a family bathroom plus four additional bedrooms two of which have ensuites.
In terms of the interiors, we wanted to give the home a modern feel while still reflecting the age and heritage of the original steading.
In the kitchen, we used Farrow and Ball paint in shades ‘white tie’ and ‘french gray’ while throughout the house we have mainly opted for neutral colours to ensure that we didn’t detract from the roof beams and natural features.
You’ll also save on your energy bills
The large spaces have allowed for some coloured accent walls, and we have used darker colours in the winter lounge to create a cosy space.
Our architect also guided us on lighting for the vaulted space and we went direct to Jim Lawrence Lighting for the wall lights.
As well as interiors, having a warm and efficient home was equally important to us so we made the decision to increase the insulation and have underfloor heating downstairs.
Having so much insulation meant it took six weeks to install but we are still benefitting from it now with lower heating costs.
‘We’ve created our dream house’…
Outside, we have continued to develop the garden, which was designed by a student at Scotland’s Rural College (SRUC).
It perfectly merges a formal garden with decking and patio areas which complement the surrounding countryside.
There is still a granite outhouse – once a piggery – which we have not yet developed.
Overall, the renovation went relatively smoothly, better than most ‘Grand Designs’ and we have ended up with our dream house.
We have loved living here and we’re sad that we cannot stay to complete some of the outdoor projects we had planned.
But we hope that the next owners will enjoy the house and location as much as we have.
Our advice for anyone undergoing a similar project would be to just go for it and have faith, but at the start spend the time to find the perfect location.”
The Barn, Mid Pitmunie, Monymusk, Inverurie, is on the market for offers over £700,000.
To arrange a viewing contact Raeburn Christie Clark and Wallace on 01467 629300 or check out the website aspc.co.uk
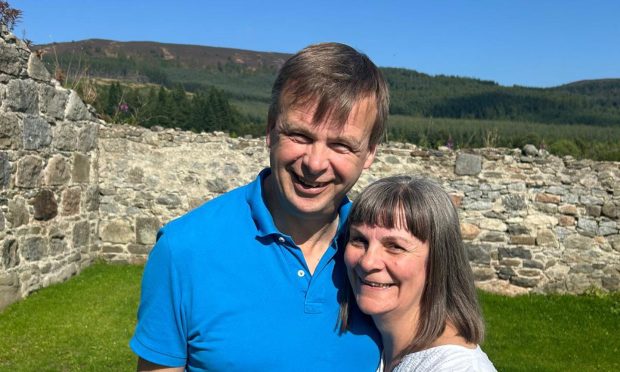
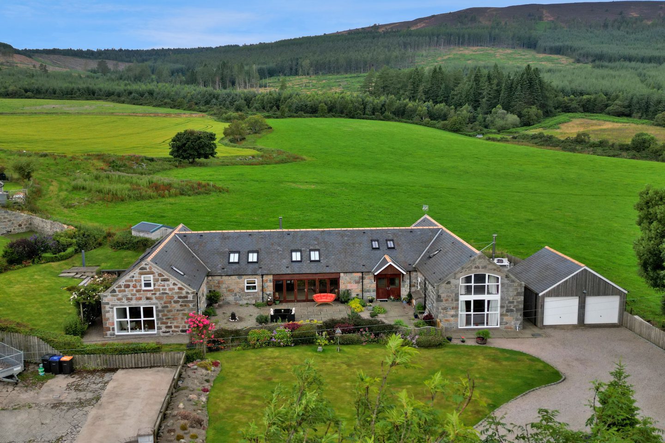
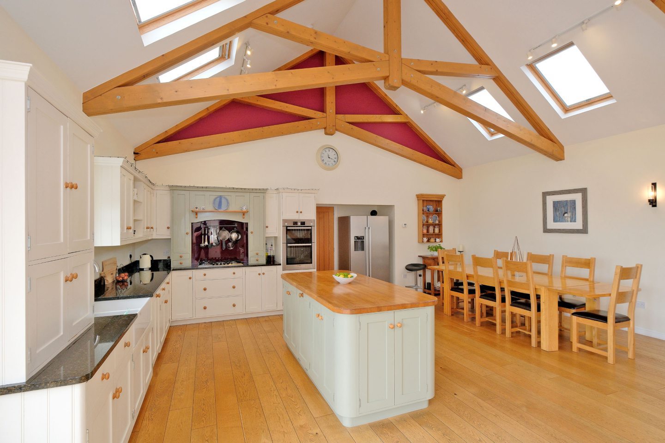
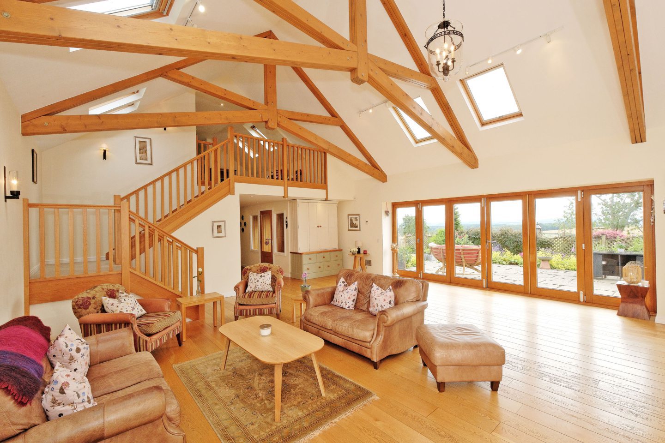
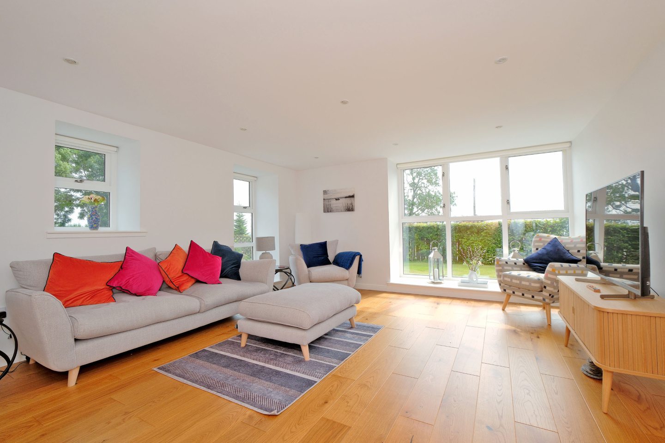
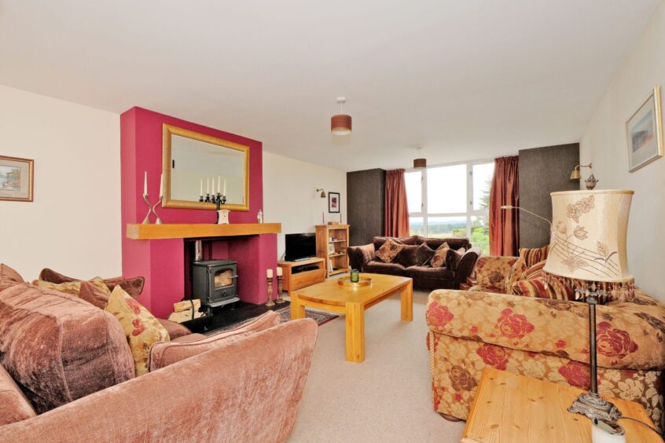
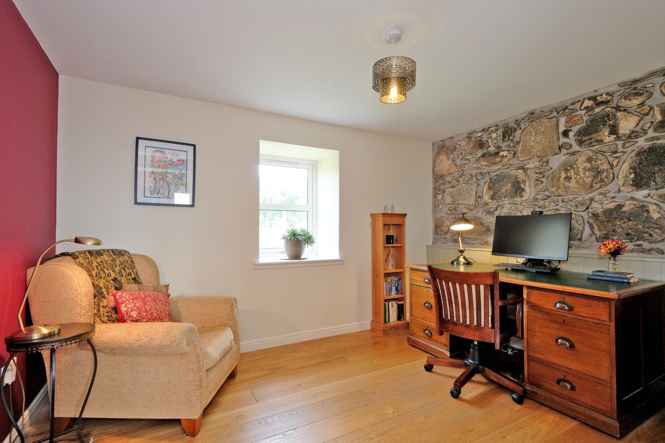
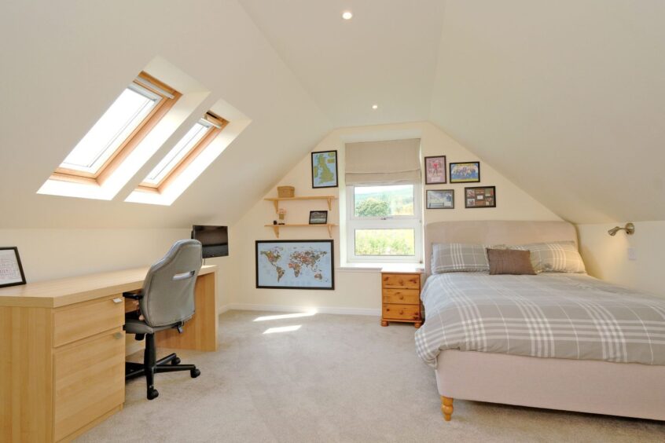
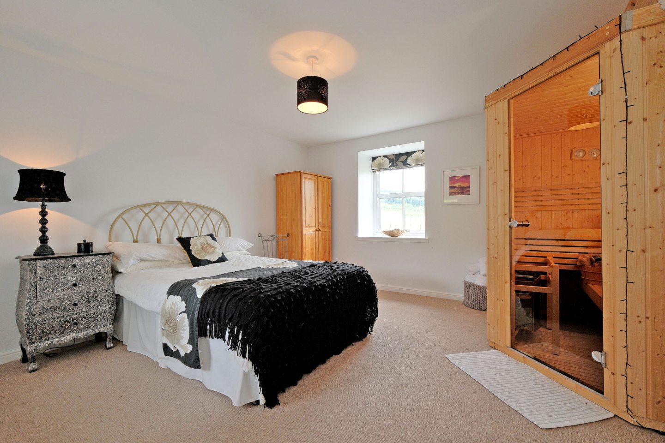
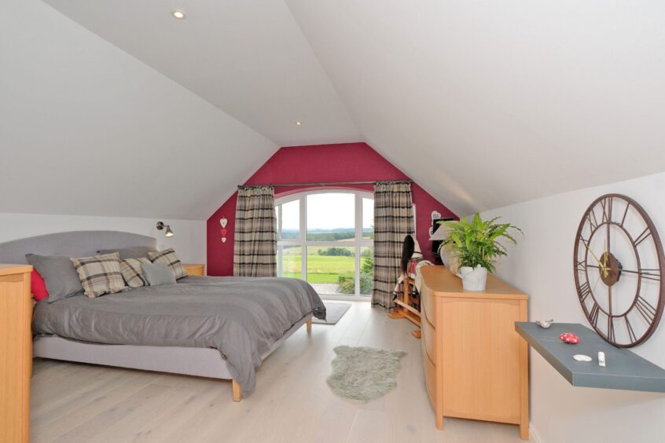
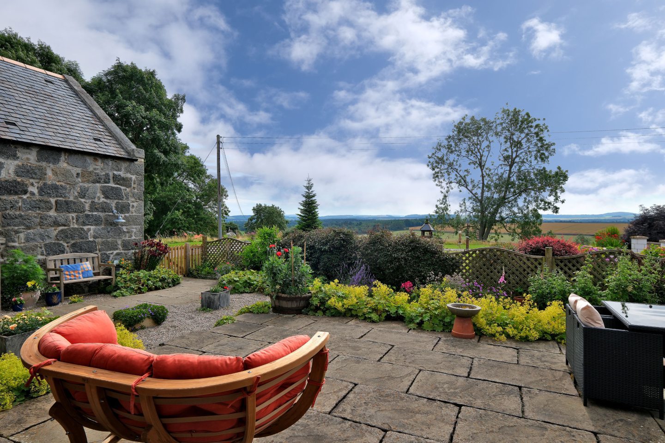
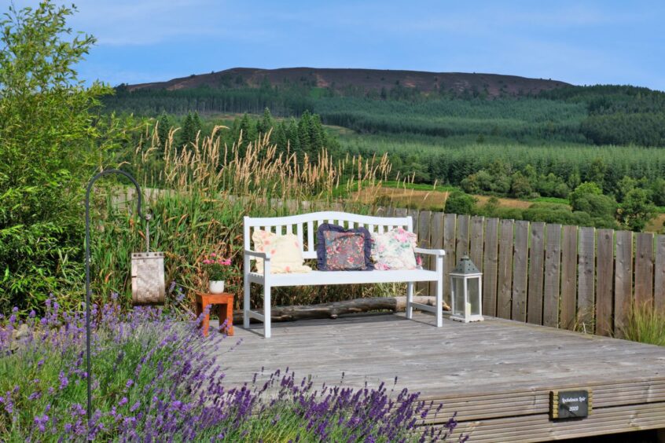
Conversation