A former Aberdeenshire church turned modern family home has been put up for sale — and wait until you see inside.
The Auld Kirk is located in the village of Sauchen, around 17 miles from Aberdeen.
The exterior of the building showcases its former life as a church, with a bell above the front door and stained glass windows.
Listed with Remax City & Shire Aberdeen for offers over £533,000, the Auld Kirk has an open-plan layout that makes the most of the double-height ceilings.
A galleried landing overlooks the living areas.
Inside the former church
The property begins with a small vestibule before the home opens into a spacious living area.
It utilises the former church hall, with a vaulted double-height ceiling and exposed trusses.
The multi-level stained glass windows flood the space with natural light, while a feature fireplace keeps it warm in winter.
Across the hall is the dining area, where feature lighting hangs from the exposed truss above.
Heading down the hallway, there are two double bedrooms on the left.
On the right, there is a snug/bedroom, guest toilet and family bathroom, as well as several storage areas.
At the back is the spacious kitchen/diner, again with a vaulted ceiling and arched windows.
The kitchen is fitted with wall, base and full-height cream cabinets, along with granite countertops.
Former church transformed into modern family home
The central island provides a preparation area with storage, as well as an informal dining space.
Appliances include a Rangemaster multi-fuel cooker, dishwasher, fridge, freezer and wine cooler.
There is also a breakout area with room for a sofa and TV.
From the kitchen, there is access to the guest bedroom, which has an en suite and its own private entrance.
Heading upstairs via the central spiral staircase, there is the upper gallery, which overlooks the ground-floor living space.
The sellers suggest this could be used as a play area, library or gym.
The first floor also contains the master bedroom, which features skylights, an en suite, as well as a private balcony overlooking the dining area.
There is an additional double bedroom on the first floor.
The front garden is mainly lawn, with hedging and a selection of mature trees.
There is also a substantial log cabin with power and light, which could be used as a home office.
At the rear of the church, which was last on the market in 2022 before its latest makeover, there is a large patio area bordered with miniature hedging.
There are also a range of storage sheds, as well as a greenhouse within the grounds.
Read more
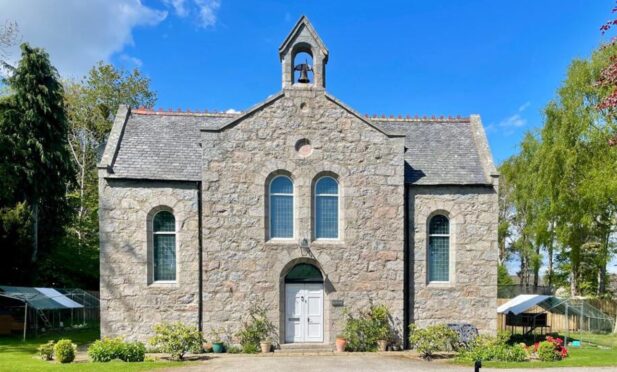
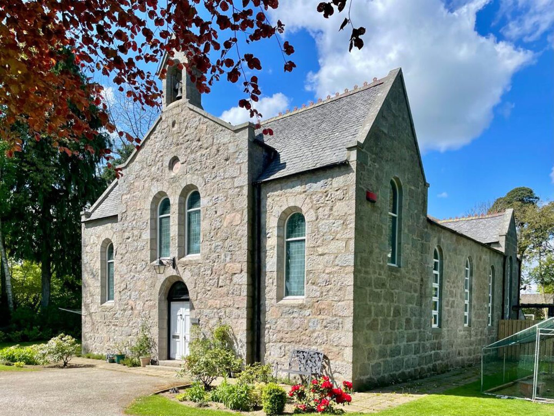
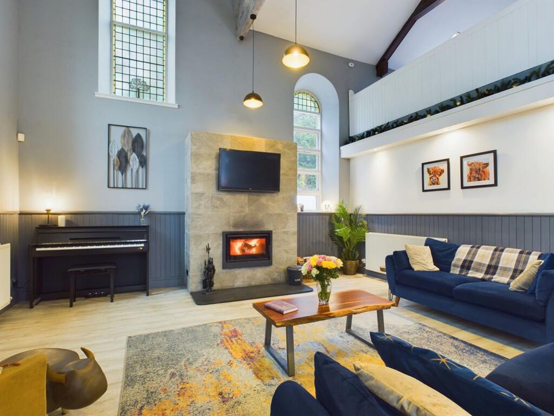
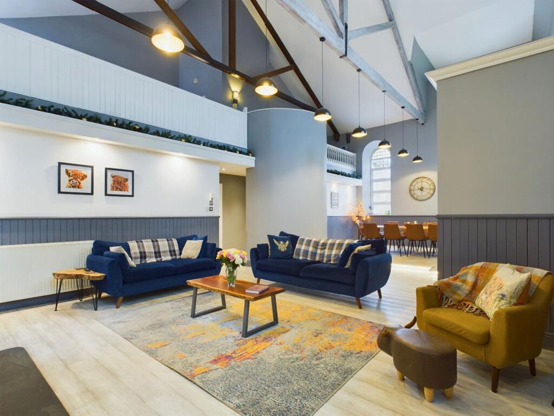
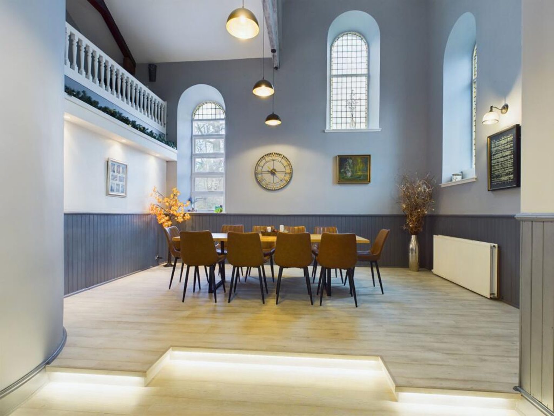
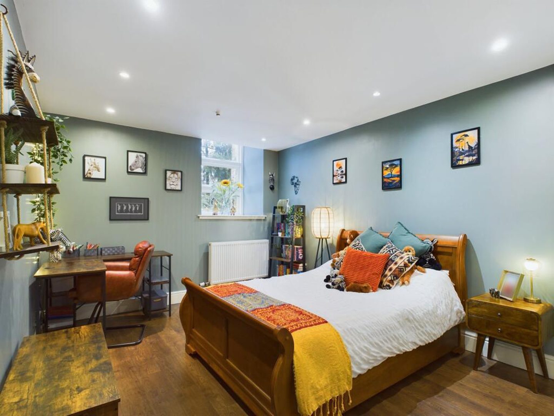
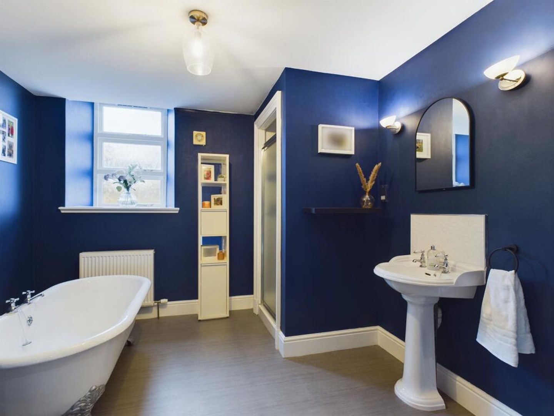
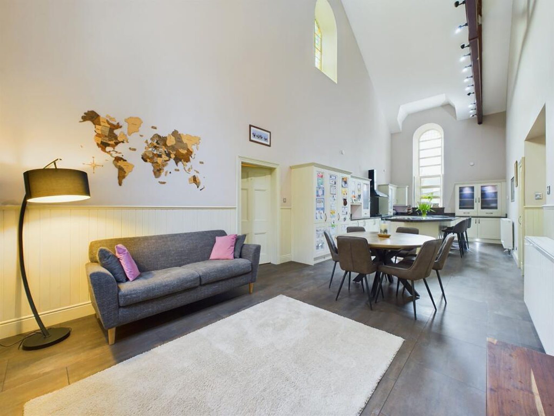
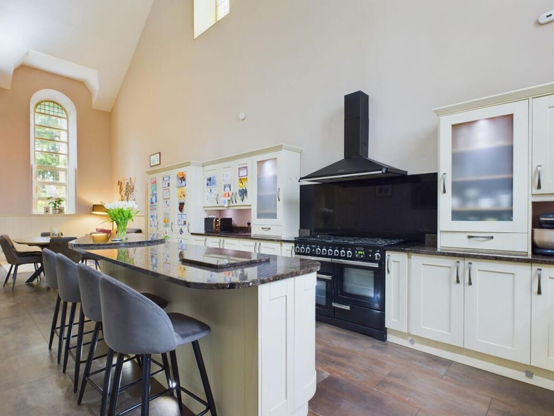
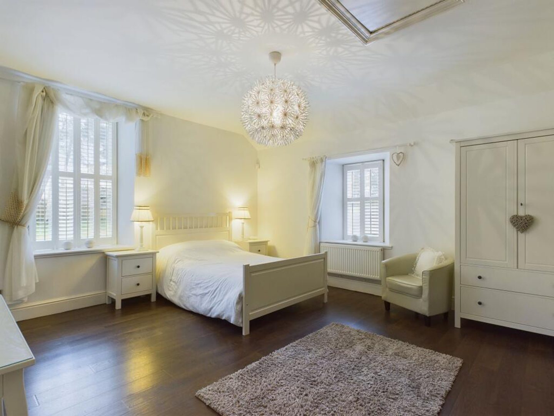
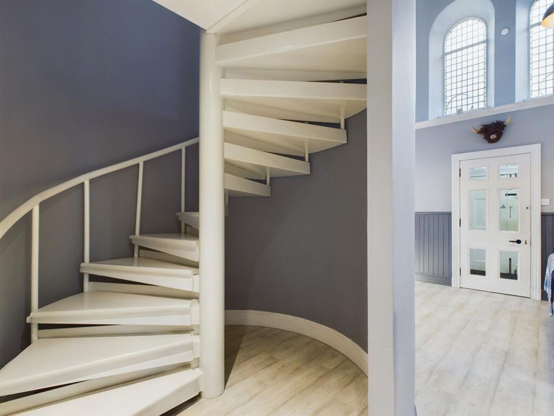
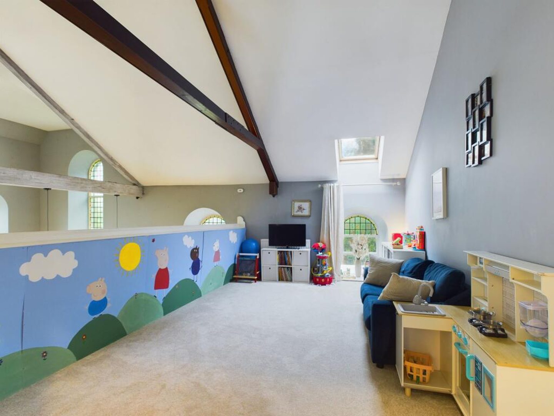
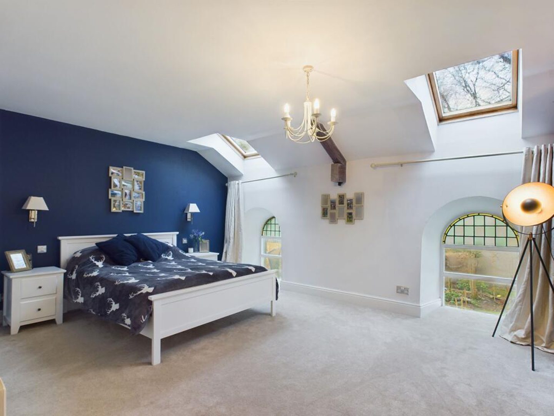
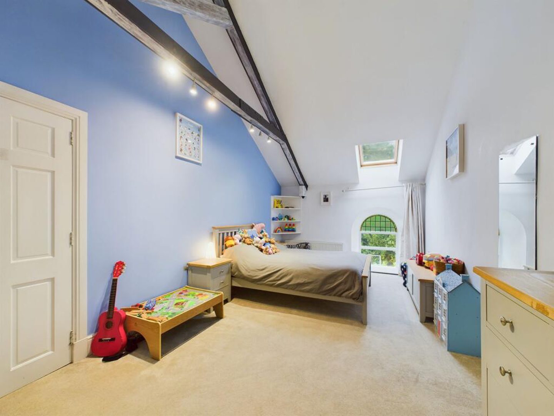
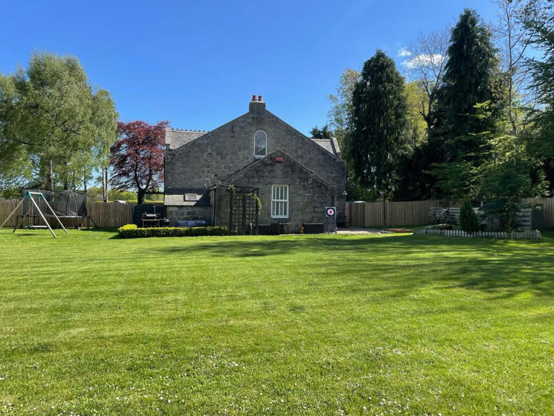
Conversation