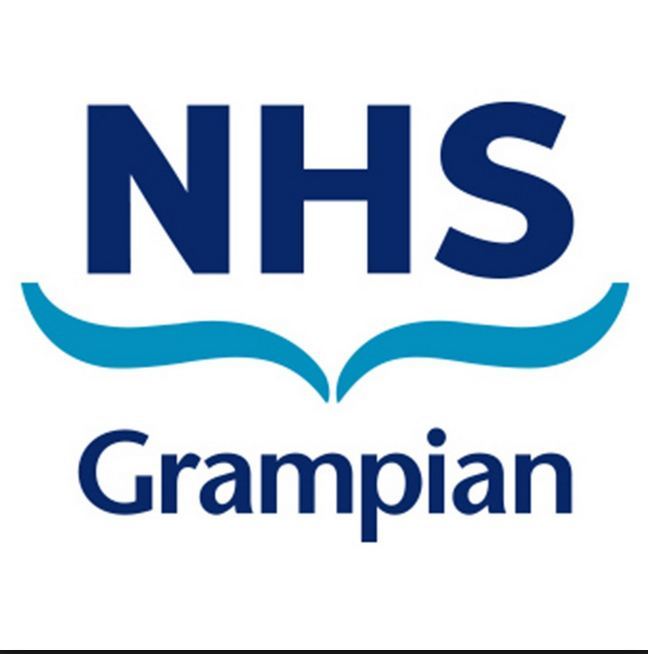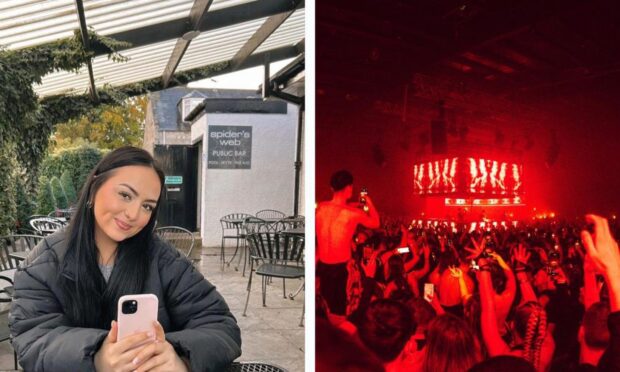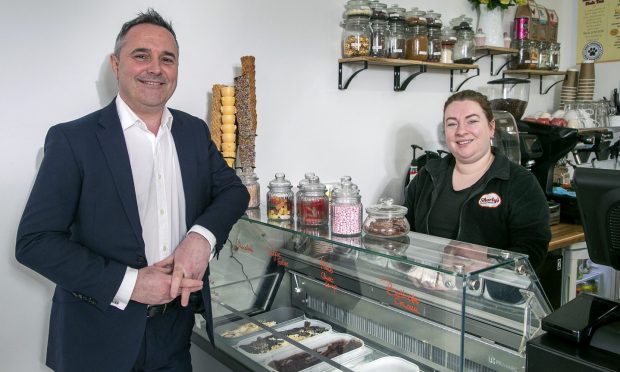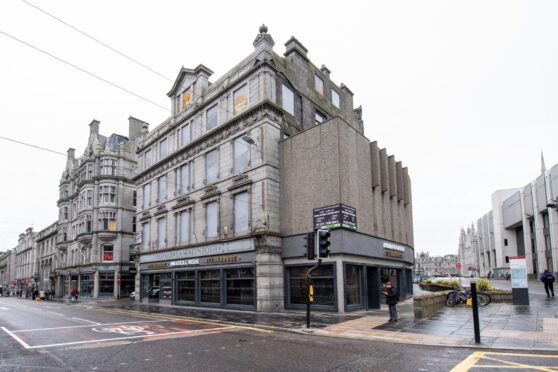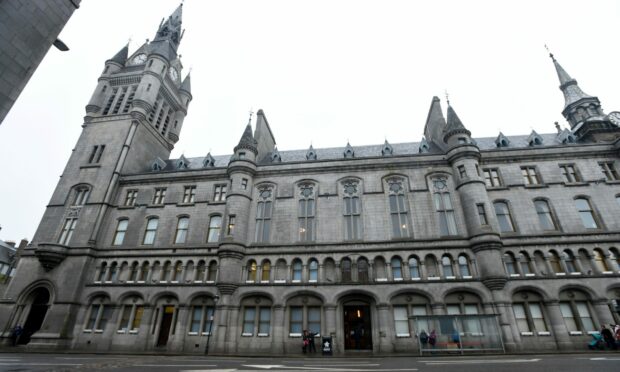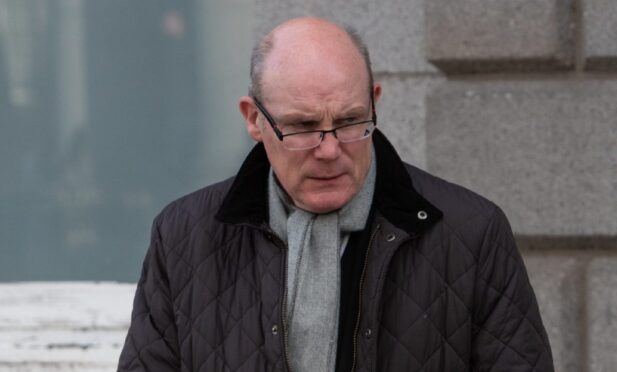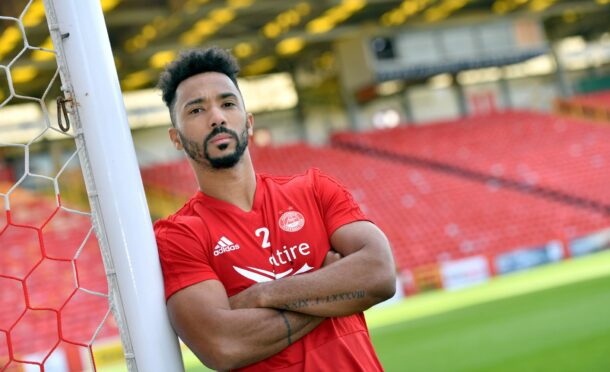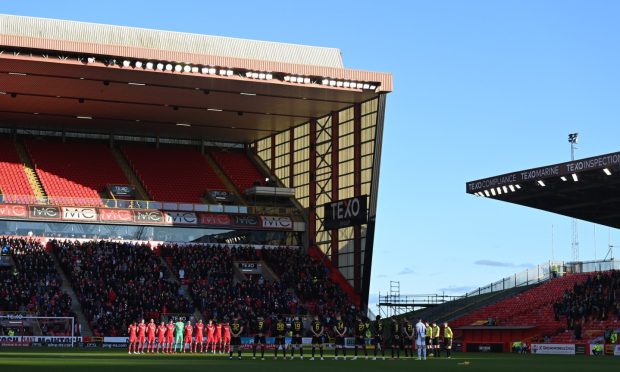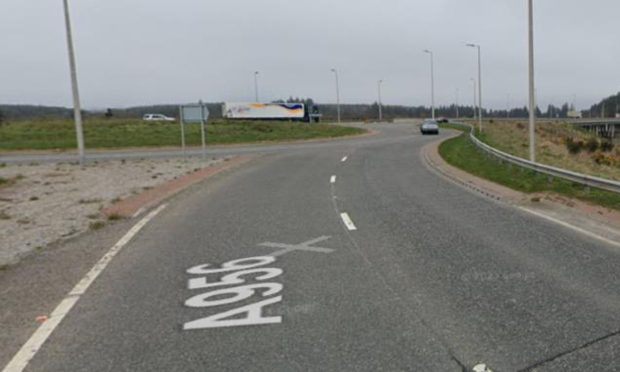Plans have been lodged for an ambitious multi-million-pound health centre to be built in Aberdeen.
The city’s health and social care partnership (ACHSCP) has submitted blueprints for the new health and care hub on Howes Road in Northfield.
If approved, it will be built on an acre of land next to Orchard Brae and Heathryburn schools.
The £8.1million facility would take on patients from the Denburn Medical Centre, Northfield Surgery and Mastrick Clinic.
Funding for the development was approved in April and the new facility could welcome its first patients in early 2021.
Drawings submitted with the proposals show there would be eight consulting rooms for GPs, further rooms for nursing staff and a waiting area for patients.
Only staff would be allowed to access the second floor of the building.
A design statement said the facility would be “user-friendly” and “patient orientated”.
The report said: “The expectation in new health buildings is that they are much more user-friendly and patient orientated, and that they are de-institutionalised, welcoming and extremely simple to navigate.
“The welfare of staff and their experience of the building is also a central generator for the design solution.
“For the staff this is their workspace, and as such it is important that the building design acknowledges their working practice and enhances their social welfare, given the amount of time they will be in the building and given the often stressful practice they might be involved in.”
The proposals include 18 parking spaces for staff and a further 36 for patients and visitors.
