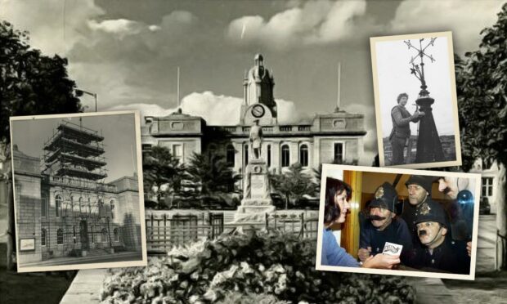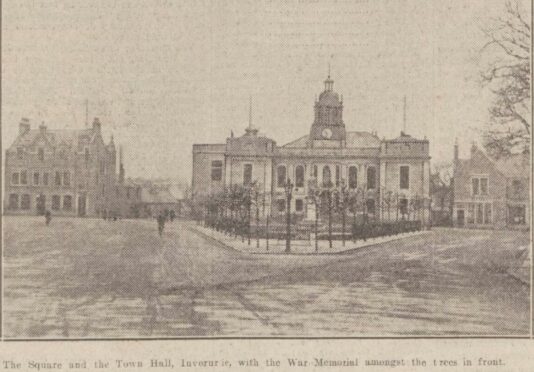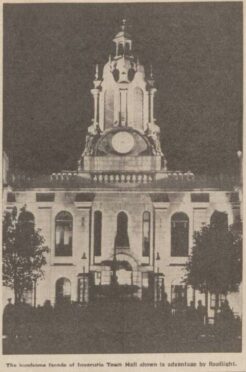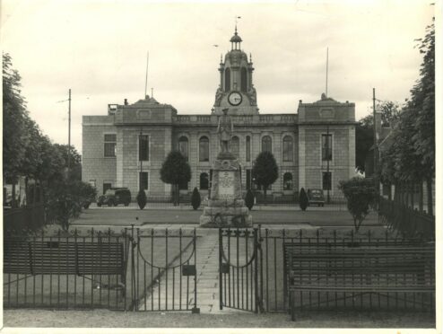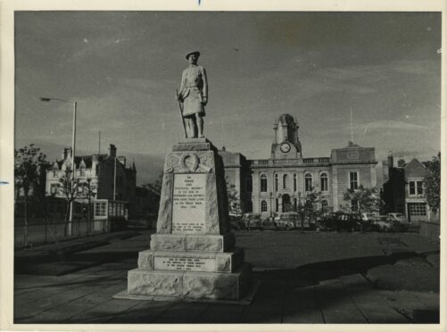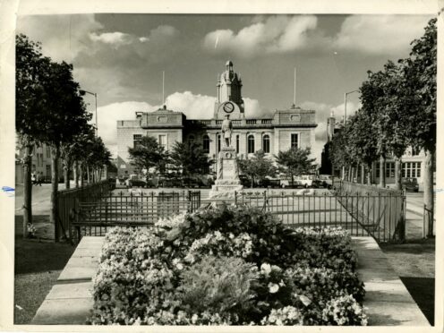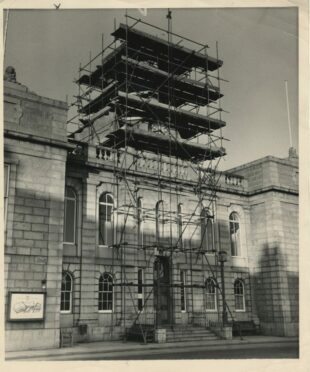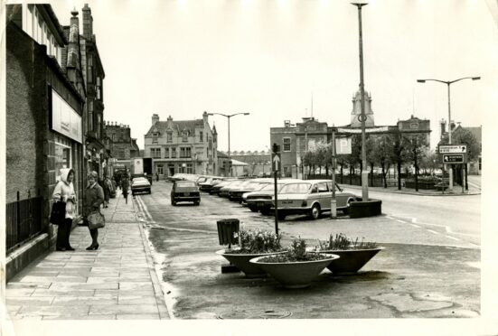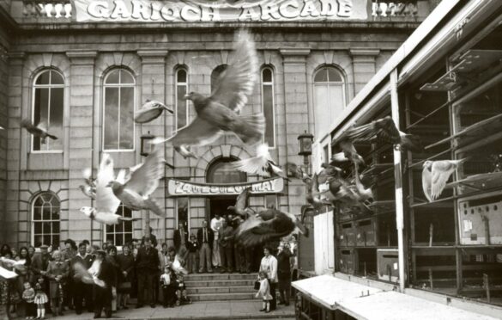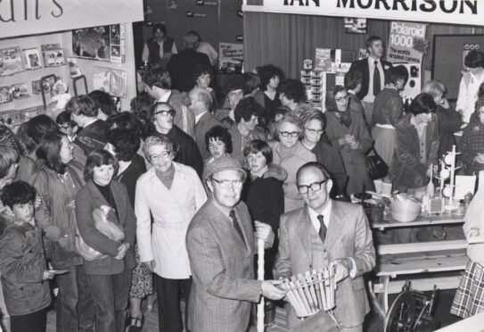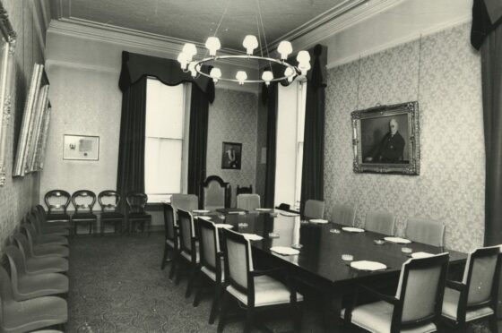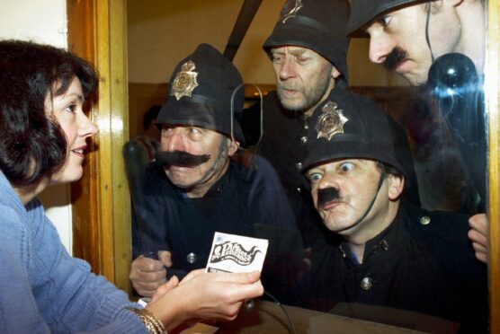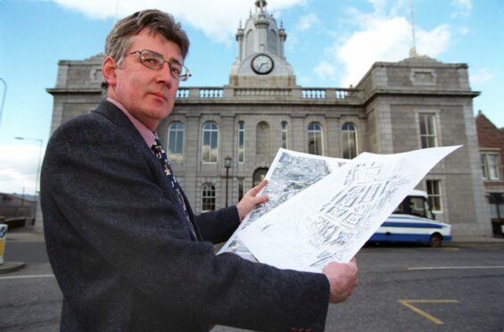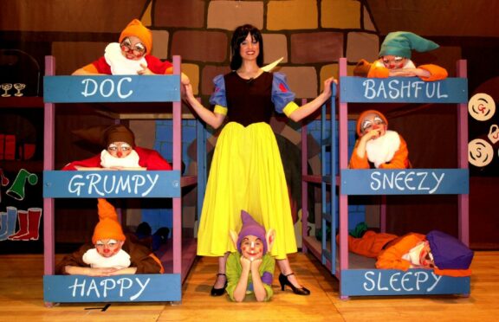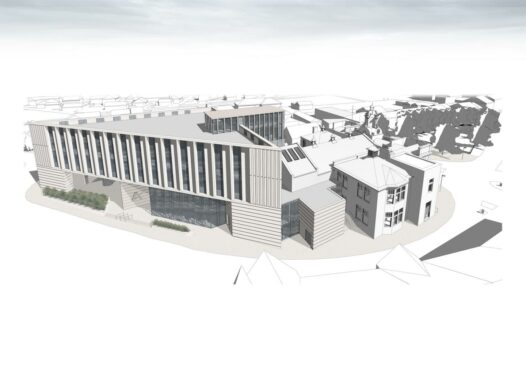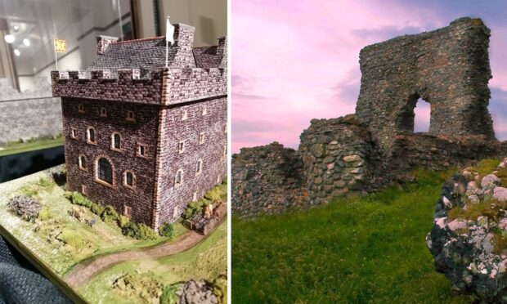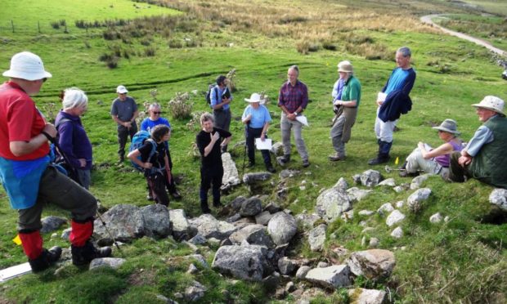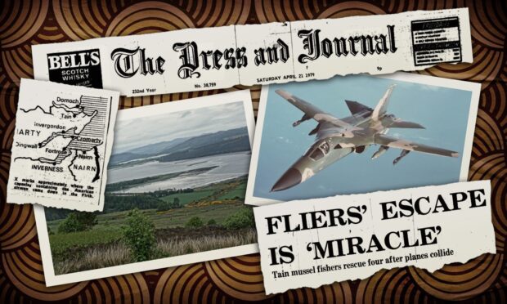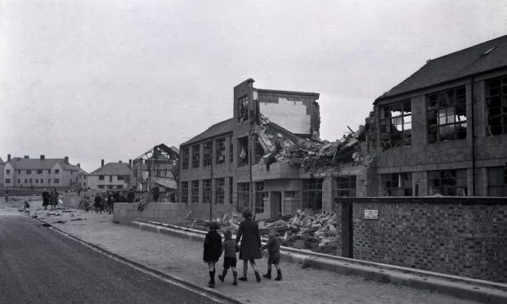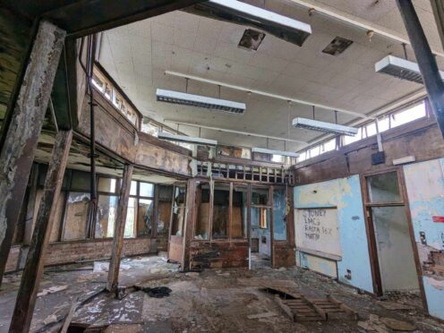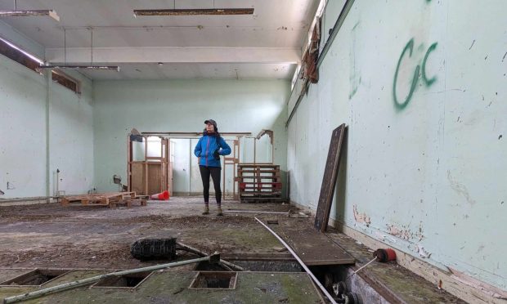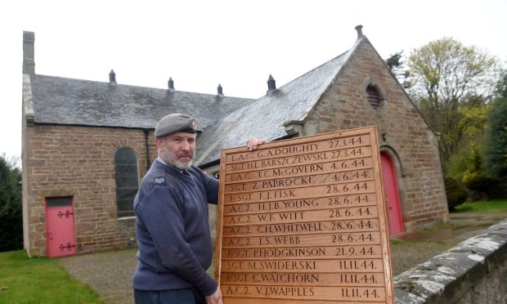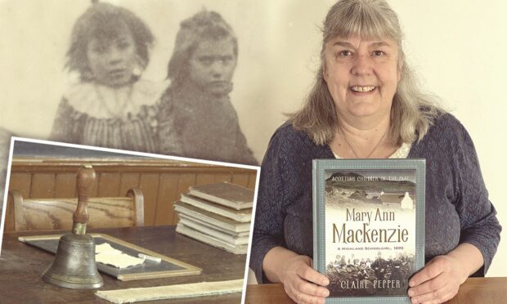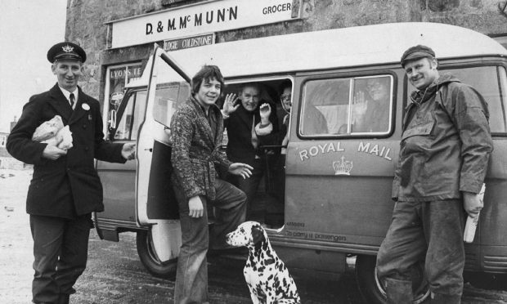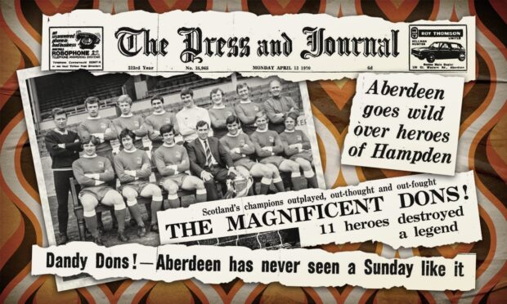From pantomimes to polling stations, the current Inverurie Town Hall has been at the heart of the community since 1862.
The Victorian facade has come to define Inverurie, standing proudly at the top of Market Place, providing a handsome backdrop to the Gordon Highlander war memorial.
But the B-listed civic building has actually existed in various guises since the 1600s and had its fair share of dramas – both on and off the stage.
Now Inverurie Town Hall is facing a new chapter in its near 160-year history, as plans for a modern office extension at the back of the building have been revealed.
Inspired by Spanish Baroque architecture
The Old Town Hall of Inverurie was a tolbooth and jail, built around 1666 on a site at approximately the modern day 81 High Street.
In 1803, a dedicated townhouse was built at the top of Market Place.
But by the Victorian era, a bigger municipal building was needed and was constructed on the site of the townhouse.
Built in 1862 and officially opened on July 9 1864, Inverurie Town Hall was designed by architect John Russell Mackenzie in the Spanish Baroque style and constructed at a cost of £2400.
The original tolbooth was pulled down in 1866 to make way for a house, and a report about the demolition of Inverurie’s first civic building said: “A photograph of the old building was taken before the hand of the destroyer was let loose on its walls, so it will in part at least be preserved for future generations.”
In contrast, the new town hall in dressed Kemnay granite was described as a building befitting of the Empire.
It was certainly a grand and striking civic hall – and unlike any other in the district.
It featured symmetrical end bays, a central staircase, ornamental pilasters between the windows, and on the roof there was a Spanish-inspired cupola between a pair of stone lions which gazed over the square.
Addition of library
The first alteration to Inverurie Town Hall was the addition of the Carnegie Public Library, reading room and museum in 1911.
Designed by Aberdeen architects Jenkins and Marr, the library was opened by MP John E Sutherland and described as being “completed in harmony with the rest of the municipal structure”.
Although not everyone agreed; many were upset that the extension affected the symmetry of the town hall.
But the library was a welcome addition to the town centre. It was said “little more could be desired” in the town than the reading room offering daily and weekly newspapers, stove heating, and gas lamps to illuminate dark evenings.
Meanwhile the library had no fewer than 10 large windows and a state-of-the-art cataloguing system to show which of the 3,000 books were available for lending.
Divisive plans to expand town hall
But within a decade there were calls for an extension to the town hall; the arrival of the canal and railway saw the Inverurie population increase exponentially.
When the hall was built, the collective population of Inverurie and Port Elphinstone was 2,517, and it was designed to seat 350-400 people.
By 1921, the number of residents had almost doubled, and the town council wanted the hall to accommodate 800 – especially as a cinema run from the premises was so popular.
Speaking at a meeting in 1925, town council treasurer Mr Young said “it was pretty much patent to them all that the town hall was out of date”.
He added it was “too small for political meetings or municipal heckling meetings” and they would “not attract any outside shows, such as concert parties or theatrical travelling companies”.
The town council also wanted to increase rates in the town, but felt this could not be justified if the hall did not meet the needs of the burgh.
The plans divided the council. While there was support for the expansion, the proposed cost on top of debt owed from the 1862 build would be £6,000 (more than £373,000 in today’s money).
Heckling, councillor Davidson said the council should be spending £6,000 on housing, another, Mr Dey, shouted “pay off your old debt before you get into another”.
While a Mr Lumsden, who was against the revenue-boosting scheme, joked: “Why not install public baths in the hall and charge sixpence a bath, each person to bring their own towel and soap?”
Hall hit by fire
But the decision was taken out of the council’s hands when a devastating cinema fire destroyed most of the hall on February 3 1929.
Although the distinctive facade survived, the back portion of the hall was burnt out, including the main hall upstairs and the market hall downstairs.
The granite frontage, along with the council chamber, various offices and a collection of valuable portraits were saved.
Work quickly began on restoring the building and “with considerable ingenuity the architect of the new hall united the new and old sections to form a handsome, convenient and up-to-date town hall”.
The £8,000 “handsomely renovated” building was unveiled in September 1930 and featured significant improvements, including electricity supplied by the Inverurie Locomotive Works.
The new, larger 70ft by 40ft hall now stood at 90 degrees to the main steps so access could be gained from the front entrance straight into the hall.
The previous hall sat parallel to the front facade.
It had a balcony, seating for more than 700, space-saving tip-up chairs and a special removable floor for dancing.
The stage met all the demands of “modern stagecraft” with wings and dressing rooms, and importantly there was a fire-proof cinema chamber.
Heart of the community
The improved building continued at the heart of the community in the 20th Century, not least during wartime when the town’s air raid siren was affixed to the town hall roof.
And in the days before technology and pagers, the fire station siren was also located on the roof of the hall calling the firemen to emergencies.
But it was not the most sophisticated system, as the wind direction affected its efficiency.
Speaking ahead of the new fire station opening in 1981, then Grampian deputy firemaster Neil Morrison said: “In the days of the siren only about half of the firemen turned out. When it was windy the siren could be heard in only one half of the town, depending on the wind direction.”
But the hall continued in its role as a meeting place for the regional council, until the new chambers opened at Gordon House in 1982.
Although its municipal days were over, the hall remained a popular and busy venue for concerts, dances, fundraisers, Hogmanay celebrations, theatre productions, art exhibitions and pantomimes.
Looking to the future
Inverurie Town Hall was hit by another planning wrangle in 1997, when Inverurie pensioners demanded a bus shelter to keep dry.
But plans for a big shelter were refused in favour of a smaller one because of the historic listed building status.
And in 1999, ambitious £5 million plans were unveiled to turn Inverurie Town Hall into an arts centre and cultural hub.
It was hoped lottery funding could turn the town hall dreams into a reality transforming it into a theatre, conference rooms, a cafe and the main museum for Aberdeenshire.
The arts centre plans never materialised, but the town hall was again earmarked for development at the turn of the new millennium as part of a ‘Place for People’ project.
It was proposed the road in front of the hall was turned into a pedestrianised piazza and that, controversially, the war memorial should be moved.
Again these plans were rejected as too radical for a place-making building, but the hall did benefit from a spruce up in 2002.
Big proposals were back on the table the following year, when it was suggested the hall could house a 50-seater cinema, art gallery and cafe.
But again these stalled and huge redevelopment plans were shelved in 2010 as the council tried to save budget money.
Instead the hall had a mini-makeover in 2007 with the hall floor replaced and interior decoration and furnishings refreshed.
And now the town centre faces its biggest change in generations as the council has unveiled plans to move 450 staff from Gordon House to a modern office extension to the rear of Inverurie Town Hall.
Much like the the original plans to expand the hall 100 years ago, the new proposals have already proved divisive within the community, attracting more than 230 objections to date.
See more like this:
