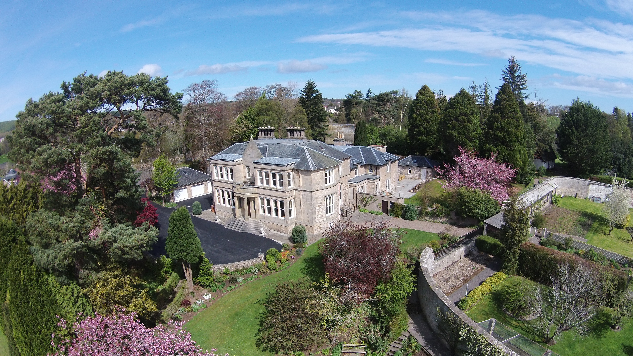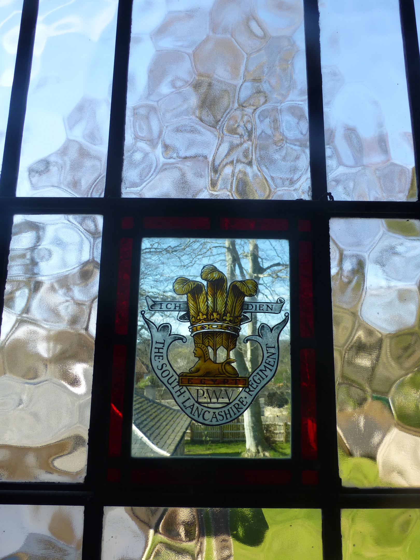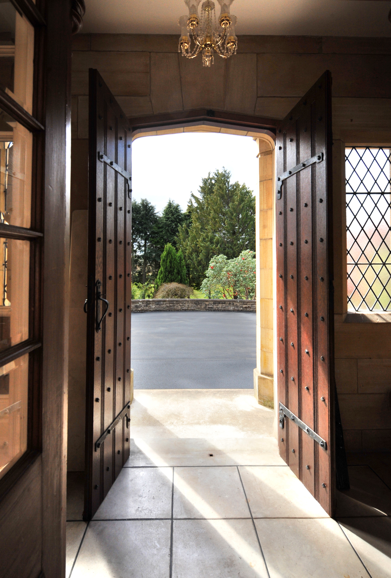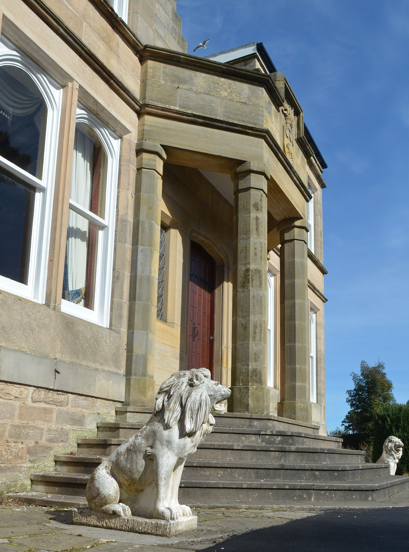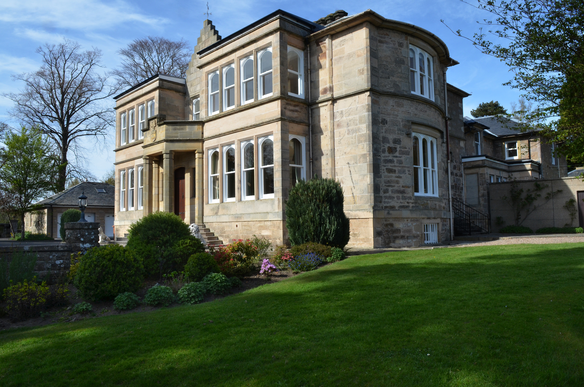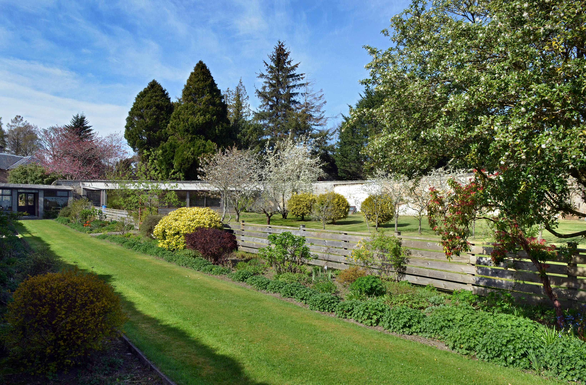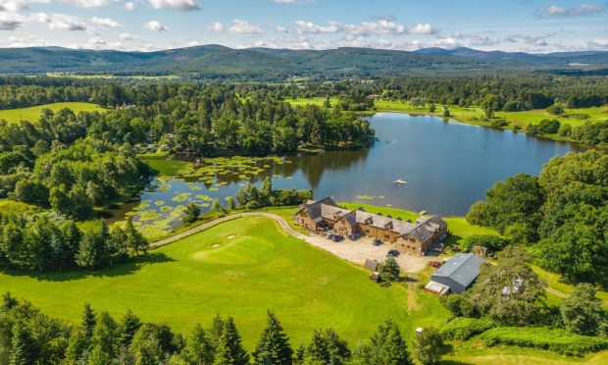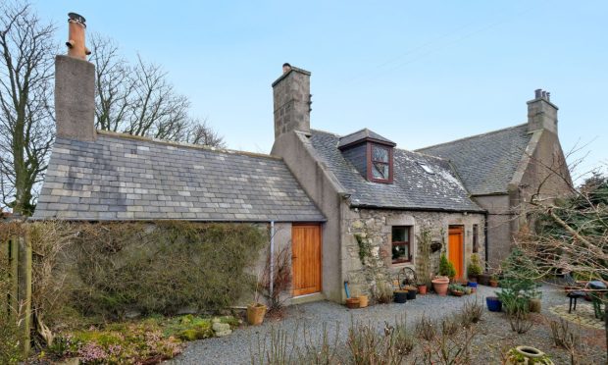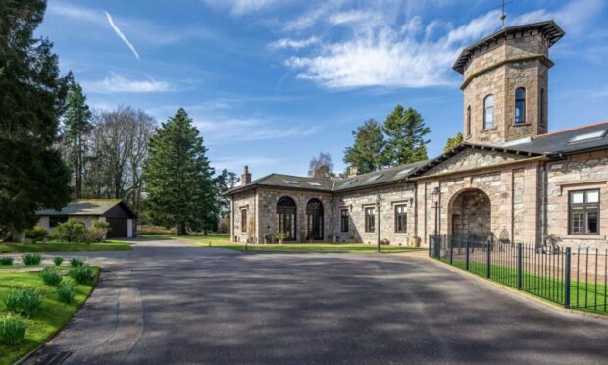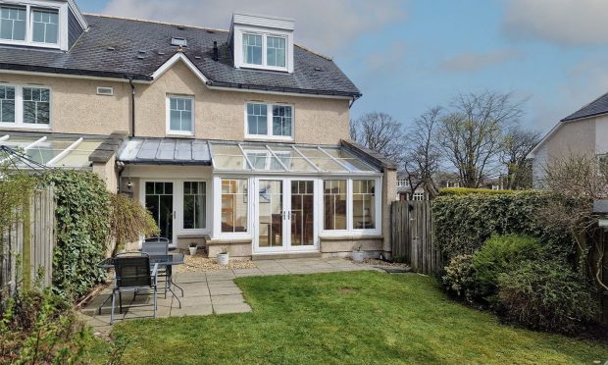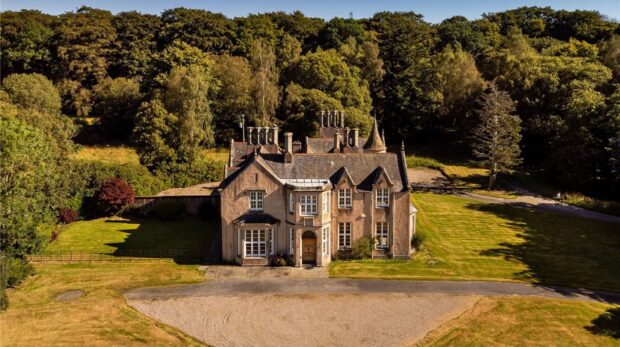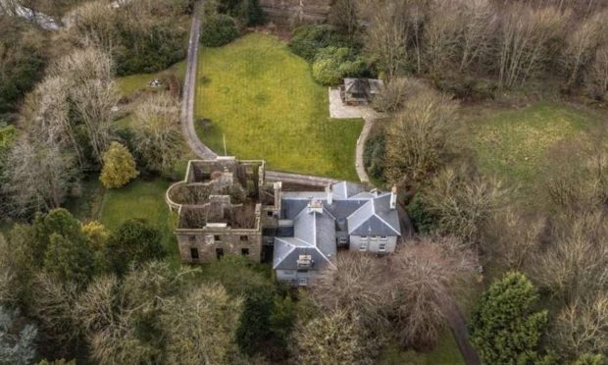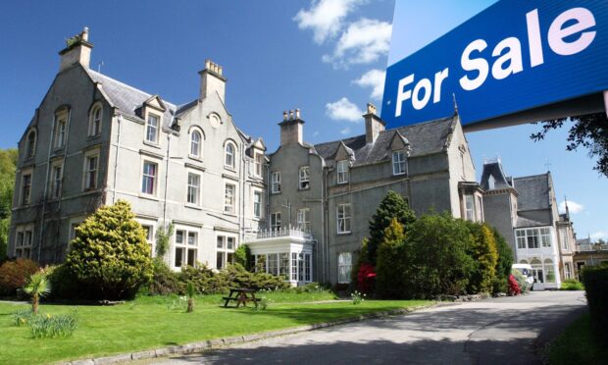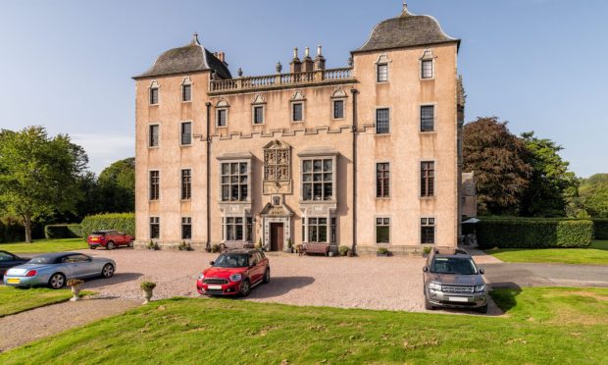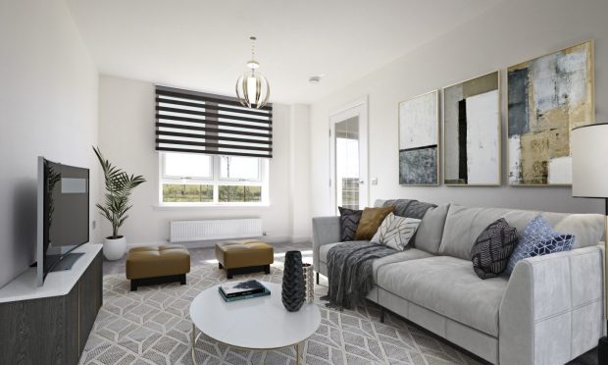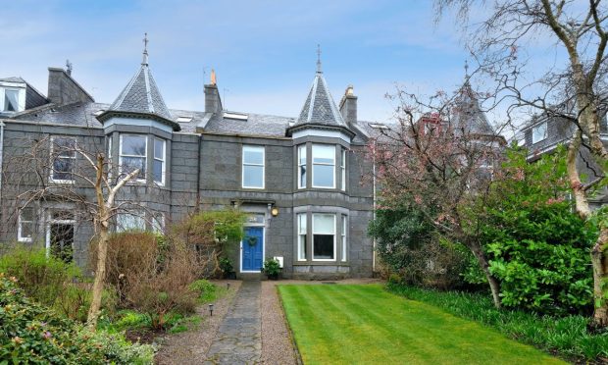Across the country, you’ll find houses with all sorts of intriguing names – among them Palmers Cross House, in Elgin.
This impressive detached house enjoys a stunning riverside setting in Elgin’s west end, and it’s the river that gives the first clue as to the origins of the house name.
According to selling agents CKD Galbraith, the name Palmers Cross signifies when the Palmers, who were pilgrims, who had been in Jerusalem, crossed the River Lossie on their way to Pluscarden Abbey from Elgin.
The house is believed to date from between 1815 and 1825 and was built by well known solicitor Robert Young, then extended further and developed by Lt Col Alexander Anderson, of Nairn.
It was sold to the Baird family in 1898 and was passed down through various family members and generations, over which time the house was extended again.
The Bairds were a successful military family and evidence of this is shown on the windows overlooking the stairs with the various coats of arms of the regiments in which the family served.
Recently, the house has been restored and fully renovated, returning it from various flatted apartments back into a stunning private residence with a separate self-contained flat at the rear.
From the driveway, stone steps lead to an impressive columned portico and into the house through a spacious vestibule and reception hall, with some intricate cornicing and plasterwork.
Various doors lead to a bright and well-lit drawing room, an ideal room to entertain large parties with a hardwood floor and a large bay window overlooking the grounds.
Opposite is the dining room, which also has a deep west-facing bay window and an attractive open fireplace.
It is ideal for larger dinner parties and a door leads to a useful and fully equipped serving kitchen. A stone staircase also leads to the basement, with an extensive range of cellars and stores.
The main kitchen has a bespoke range of high-quality wall and floor units, together with marble worktops, various integrated appliances including a Rangemaster stove.
French doors fill the room with natural light and open out to the garden. There is a cosy family/TV room, which also has a door to the garden, while a good-sized utility room and shower room complete the ground floor.
A stunning split-level staircase with an ornate carved handrail and balusters leads to the galleried landing which gives access to four bedrooms, one of which is en suite, and a family bathroom.
A lower-level landing accesses the remaining five bedrooms, three of which have modern en suite facilities, and a second family bathroom. There is also a useful attic room providing ample storage.
The recent renovation has been completed with great sympathy and care, providing the best of modern living yet retaining a wealth of fine original features, including tall ceilings with ornate cornicing and plaster work, part-panelled walls, some hardwood floors and attractive open fireplaces together with gas central heating and double-glazed windows.
The principal reception rooms and bedrooms are particularly impressive, many of which enjoy a breathtaking outlook over the grounds, walled garden and countryside beyond.
Also included in the asking price of offers over £1.15million, is a superb self-contained flat with a well-equipped kitchen, sitting room with double doors to a side garden, shower room and two double bedrooms, one of which has an en suite bathroom.
The flat has its own separate heating system, garage, small garden and access and could be used either by staff or let out as holiday accommodation or on a longer-term basis.
Outside, the gardens and grounds extend to more than two acres and include a magnificent walled garden which is partitioned internally by mature hedging and comprises various well-stocked beds and borders, an orchard, fruit cages and a useful potting shed/garden store.
The grounds also include areas of lawn which sweep down to the River
Lossie and a great many mature trees and rhododendrons which provide a stunning array of colour in the spring and summer months.
There’s also ample parking space and two separate garages, one of which can accommodate four vehicles. Palmers Cross House is an exceptional detached house located on the highly desirable Pluscarden Road in Elgin’s west end.
It will appeal to a wide range of buyers, but principally to those looking for a substantial and impressive private home and perhaps looking to establish a business such as a B&B, guesthouse or
hotel.
Contact: CKD Galbraith on 01343 546362 or Wink & Mackenzie on 01343 542623.
