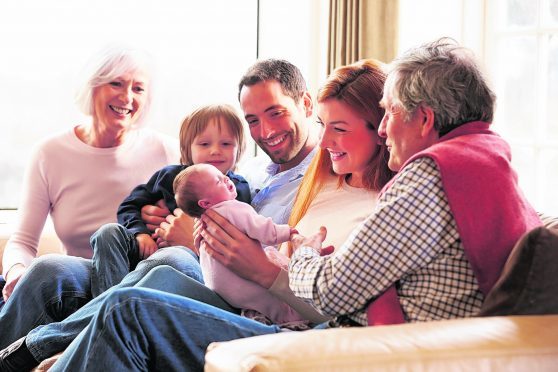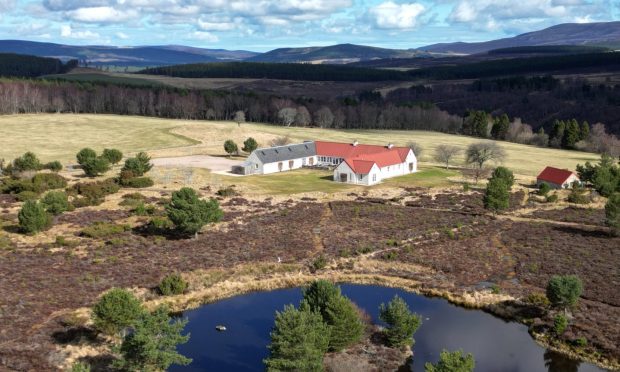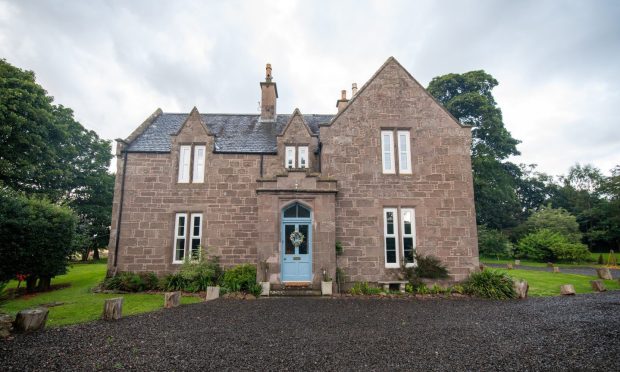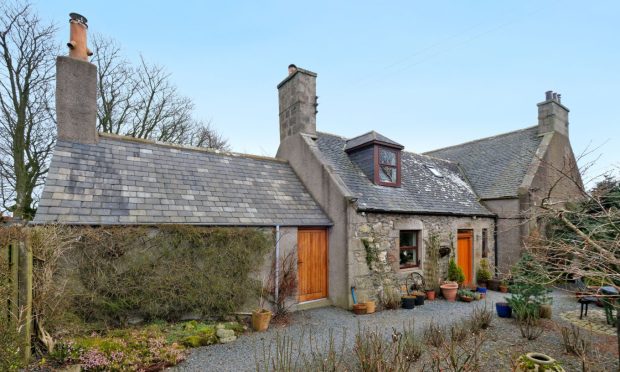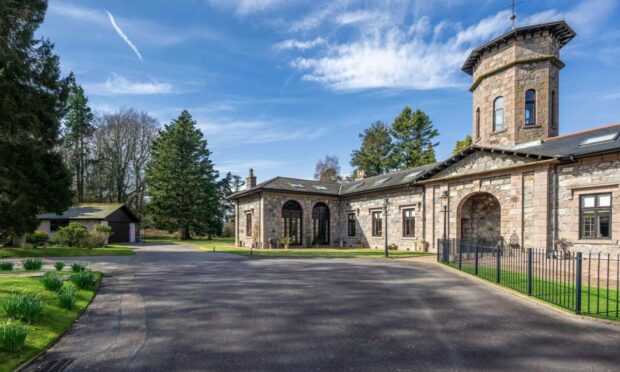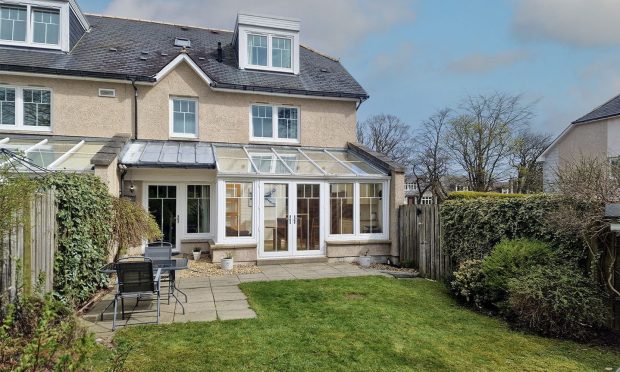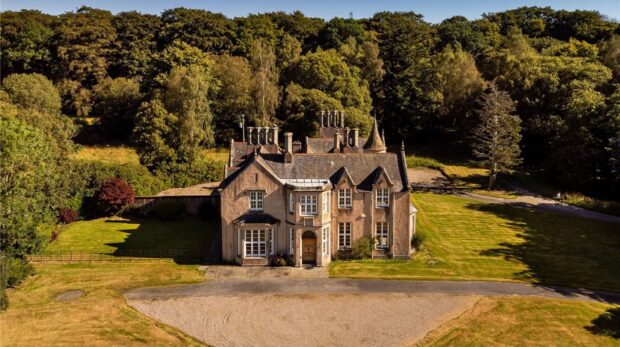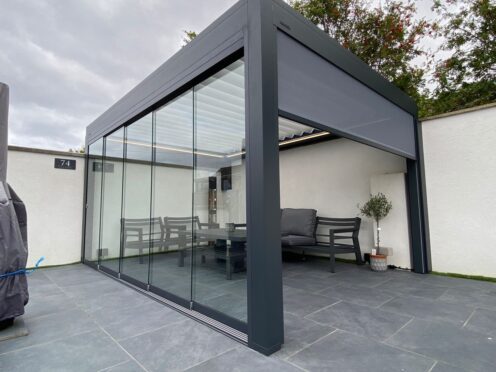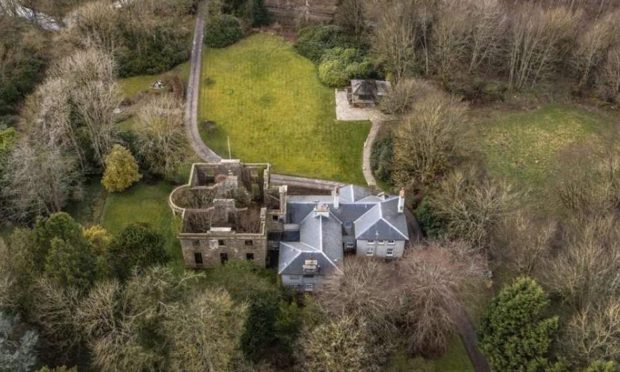Lots of family homes are under strain, with adult kids who can’t afford to leave and elderly parents who need support, so can you adapt your home to suit everyone?
It’s important to think through all your family’s needs when adapting and expanding your home, because doing the wrong home improvements can be an expensive mistake.
Open-plan living space (usually a kitchen-diner/family room) is what most families want because it’s great for entertaining and enables everyone to be together, but doing different things if they want.
The key to successful open-plan space is to divide it into different ‘zones’, so you have clearly defined areas for cooking, dining, sitting, studying, etc.
Open-plan kitchen-diners/family rooms are often achieved by knocking two or more rooms into one and adding a ground-floor extension, which isn’t cheap but can be a lifesaver in busy multi-generational homes.
Separating living space, such as a more formal sitting room away from the hustle and bustle of family life, can also be ideal for some family members.
If you have three or more generations living under one roof, dividing up the house horizontally for sleeping is often the best solution. Having mum and dad in a loft conversion with an en-suite, the kids on the first floor with the family bathroom, and the grandparents on the ground floor with a bathroom, shower room or wet room, is a great arrangement, if there’s enough space.
Loft conversions can be done successfully in all sorts of homes, but finding space for a ground-floor bedroom and bathroom, shower room or wet room can be more of a challenge.
A downstairs cloakroom, comprising a toilet and basin, is a must in family homes, and sometimes even a small cloakroom can be turned into a shower room or wet room for elderly family members who struggle to get up the stairs. When the cloakroom is too tiny for a shower tray, opt for a wet room, where the whole room effectively becomes the shower tray. The only problem is that wet rooms can be expensive because of the waterproofing and tiling involved.
Many homes have a separate loo and bathroom. This is a dated layout, but can work better in multi-generational homes than knocking the two rooms together, because a separate loo can still be used when someone’s in the bathroom.
Separate loos rarely have basins, though, so fitting a small one, such as the Wickes Mode Compact Vanity Unit with Basin (£200, Wickes), is a really good idea. Nothing can lead to family tensions more than queues for the loo or shower, especially when everyone’s getting ready at the same time, so getting the plumbing right can go a long way to creating multi-generational harmony.
